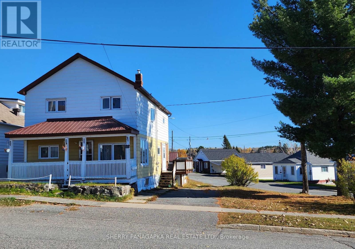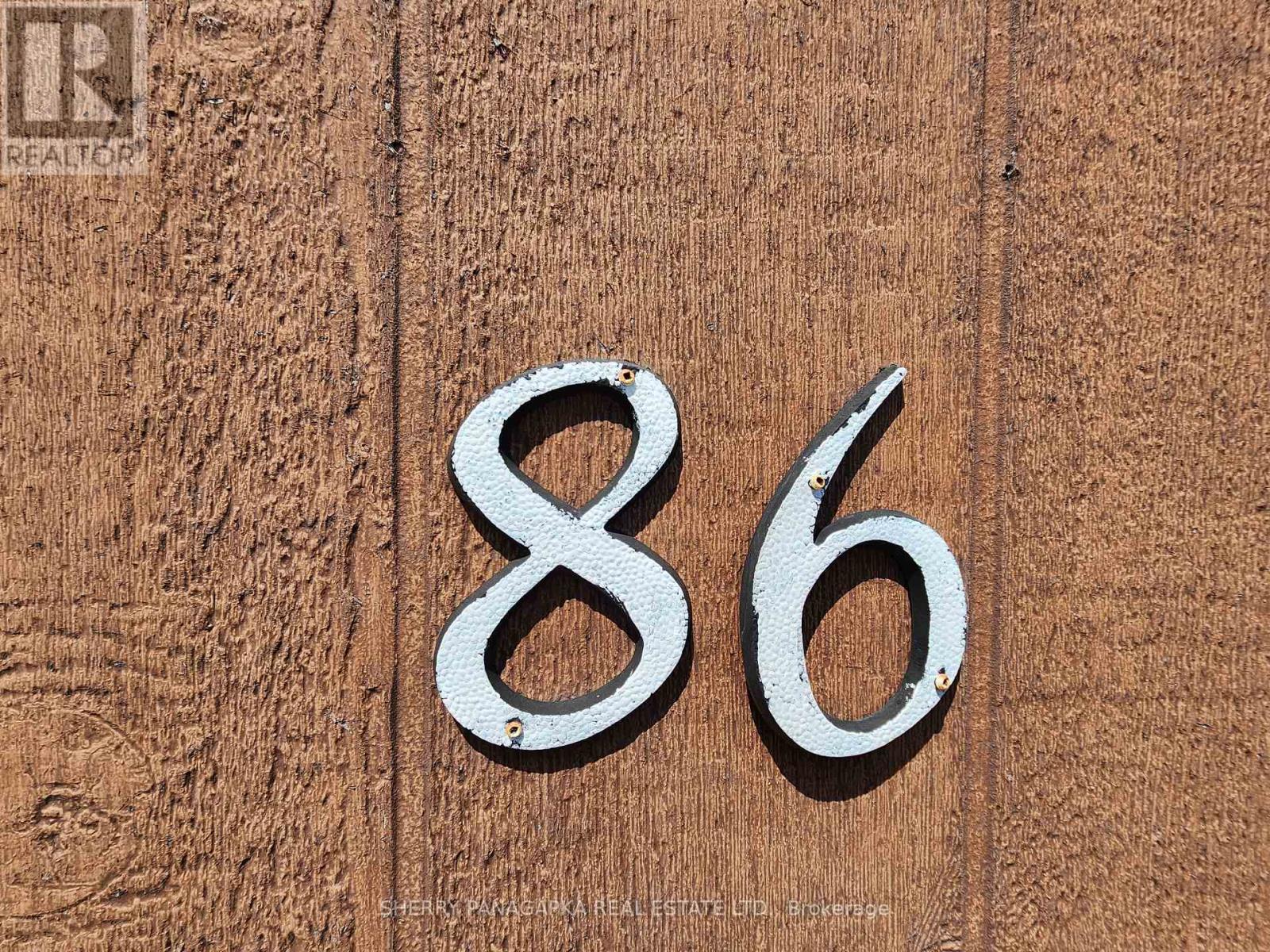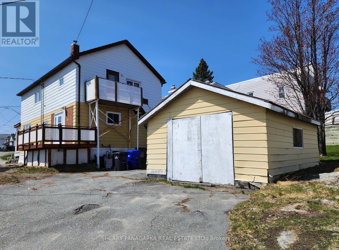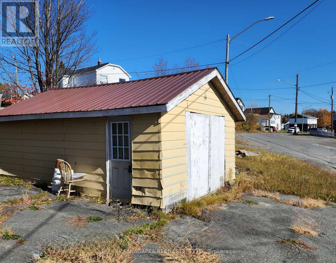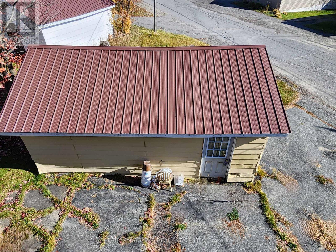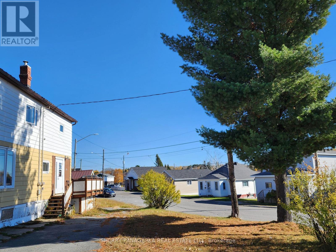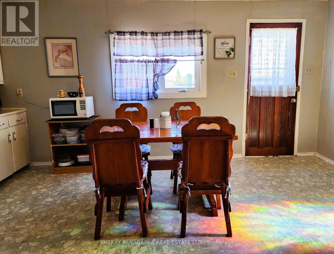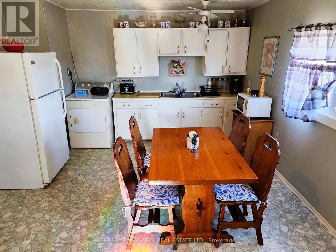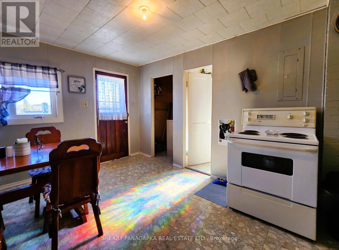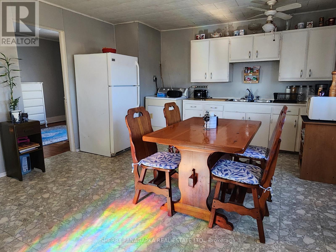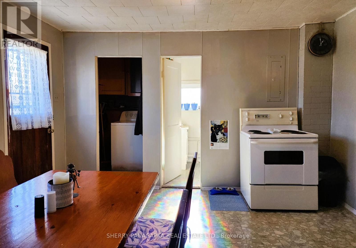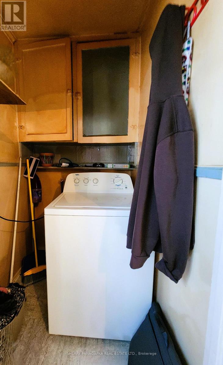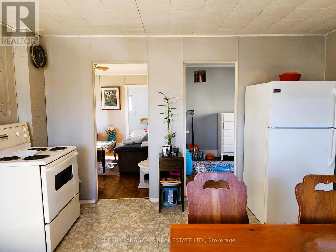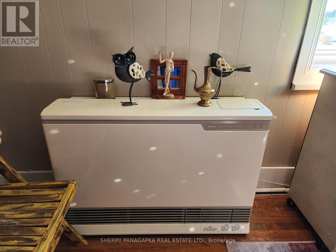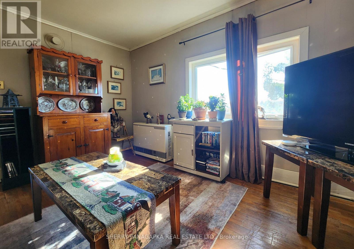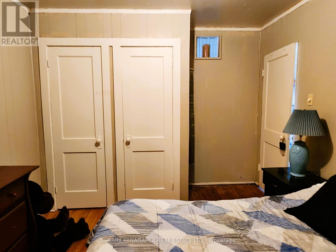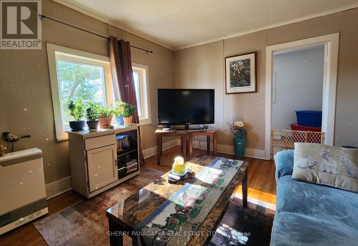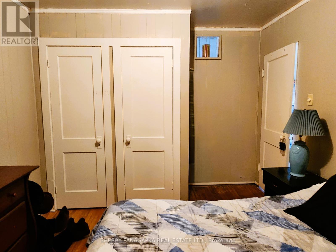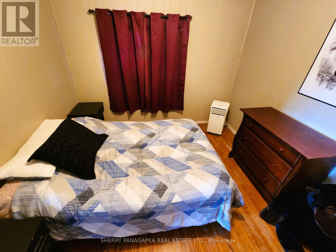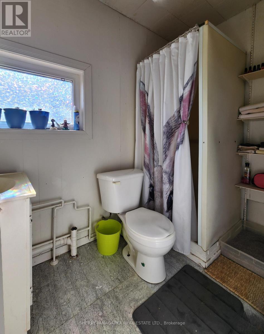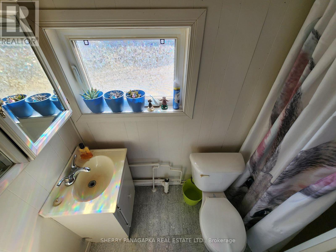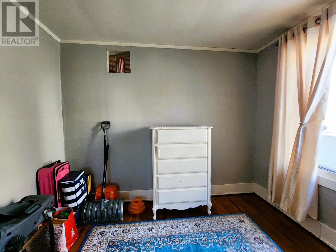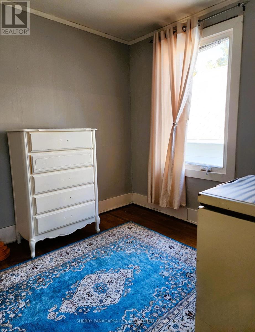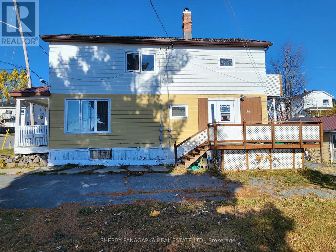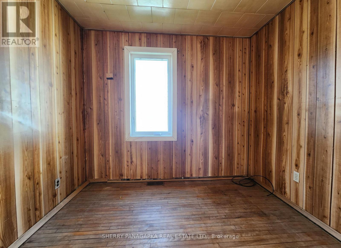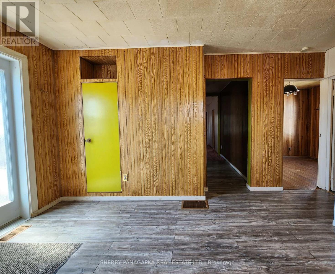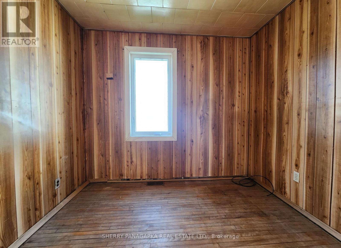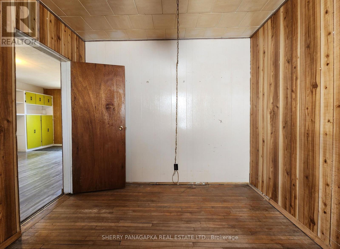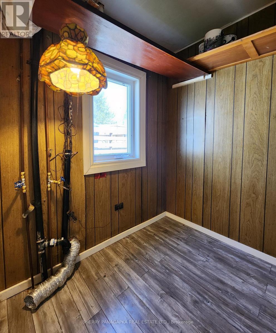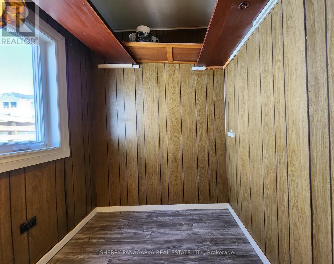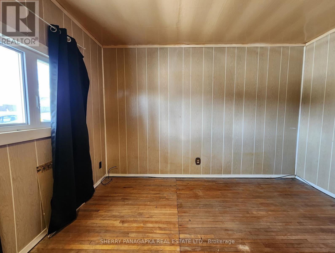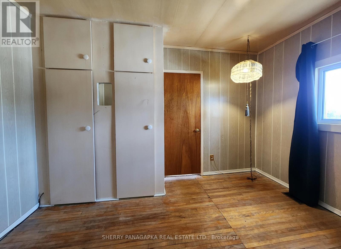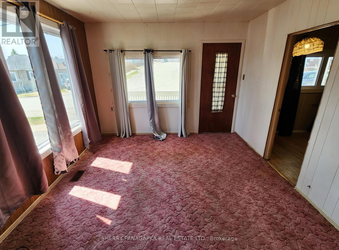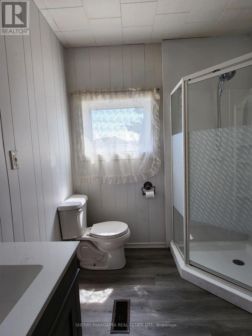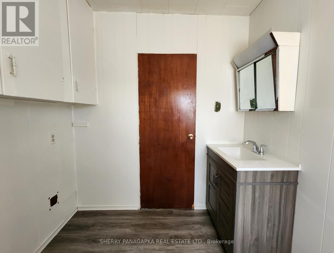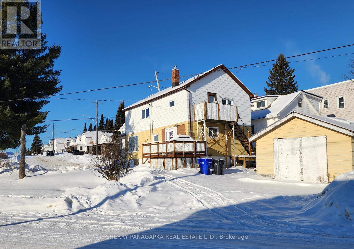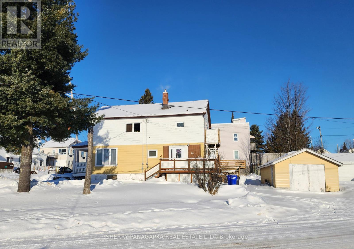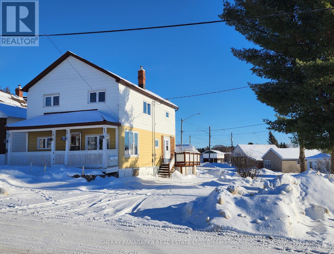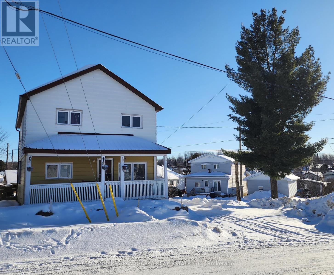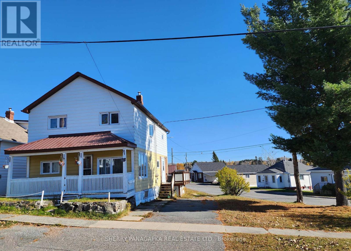86 Lebel Avenue Kirkland Lake, Ontario P2N 2Z8
$194,000
ADD THIS FULLY RENTED 1682 Sq Foot DUPLEX to your investment portfolio or live in one unit and rent out the other unit to help subsidize your costs. Each unit has 810 Ft of living space. THE 2 Bedroom MAIN LEVEL UNIT has a spacious kitchen, living room, modern 3 PC Bathroom, laundry hook-up and a welcoming covered front porch. THE 3 bedroom 2ND LEVEL UNIT has nice floor to ceiling height, hardwood in most of the rooms, a kitchen with laundry, 3 PC Bathroom & living room with owned gas space heater & a deck. 2023: $22,200 gross income. Separate Hydro Meters (tenants pay their own hydro). Circular Driveway, 3- 4 parking spaces & a 16 ft x 22 ft detached garage. MPAC Code 332 (Duplex) ADDITIONAL INFO: (H20 / SEWER 2024 COSTS: $474.13 Quarterly) (Heat: Furnace in the basement heats the main level unit. Free Standing Gas Heater in the upstairs unit heats that unit for 2023: $2,309.47). **** EXTRAS **** Excluded: Tenant belongings & all appliances on the main level. (id:58043)
Property Details
| MLS® Number | T9514145 |
| Property Type | Single Family |
| Features | Irregular Lot Size |
| ParkingSpaceTotal | 3 |
| Structure | Porch |
Building
| BathroomTotal | 2 |
| BedroomsAboveGround | 5 |
| BedroomsTotal | 5 |
| Amenities | Separate Electricity Meters |
| Appliances | Dryer, Refrigerator, Stove, Washer |
| BasementDevelopment | Unfinished |
| BasementType | Full (unfinished) |
| ExteriorFinish | Vinyl Siding |
| FireProtection | Smoke Detectors |
| FlooringType | Hardwood |
| FoundationType | Unknown |
| HeatingFuel | Natural Gas |
| HeatingType | Forced Air |
| StoriesTotal | 2 |
| SizeInterior | 1499.9875 - 1999.983 Sqft |
| Type | Duplex |
| UtilityWater | Municipal Water |
Parking
| Detached Garage |
Land
| Acreage | No |
| Sewer | Sanitary Sewer |
| SizeDepth | 111 Ft |
| SizeFrontage | 74 Ft ,10 In |
| SizeIrregular | 74.9 X 111 Ft ; Triangular Shaped Lot |
| SizeTotalText | 74.9 X 111 Ft ; Triangular Shaped Lot|under 1/2 Acre |
| ZoningDescription | R2 |
Rooms
| Level | Type | Length | Width | Dimensions |
|---|---|---|---|---|
| Second Level | Bedroom 5 | 3.05 m | 2.74 m | 3.05 m x 2.74 m |
| Second Level | Kitchen | 4.88 m | 3.81 m | 4.88 m x 3.81 m |
| Second Level | Laundry Room | 1.37 m | 1.22 m | 1.37 m x 1.22 m |
| Second Level | Living Room | 4.19 m | 3.3 m | 4.19 m x 3.3 m |
| Second Level | Bedroom 3 | 3.76 m | 3.05 m | 3.76 m x 3.05 m |
| Second Level | Bedroom 4 | 3.35 m | 2.23 m | 3.35 m x 2.23 m |
| Main Level | Bedroom | 3 m | 3.66 m | 3 m x 3.66 m |
| Main Level | Kitchen | 4.5 m | 3.66 m | 4.5 m x 3.66 m |
| Main Level | Living Room | 4.34 m | 3.35 m | 4.34 m x 3.35 m |
| Main Level | Bedroom 2 | 2.74 m | 2.14 m | 2.74 m x 2.14 m |
| Main Level | Laundry Room | 1.98 m | 1.83 m | 1.98 m x 1.83 m |
Utilities
| Cable | Available |
| Sewer | Installed |
https://www.realtor.ca/real-estate/27588948/86-lebel-avenue-kirkland-lake
Interested?
Contact us for more information
Sherry Panagapka
Broker of Record
116 Woods St.
Kirkland Lake, Ontario P2N 3C6


