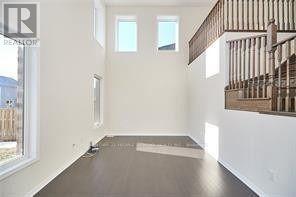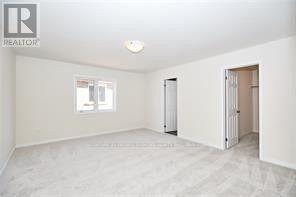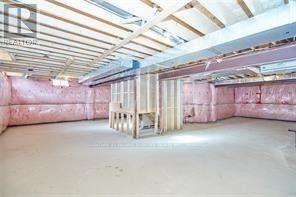8640 Dogwood Crescent Niagara Falls, Ontario L2H 0K7
$2,975 Monthly
Beautiful 4 Bedroom Detached, Double Door Entry Approx. 2600 Sqft Two Story With Double Garage For Rent! Close To Stores, Schools, Highway And All Other Amenities. Spacious Open Concept Main Floor Featuring High Ceilings, Dining Area, Separate Family Room, Main Floor Laundry, Access To Garage From Home, Huge Kitchen, Large Kitchen Pantry And Stainless Steel Appliances. Four Very Good Size Bedrooms Upstairs With Open Concept Office Area. Fenced Deep Backyard. Tenants to pay all utilities . (id:58043)
Property Details
| MLS® Number | X11956676 |
| Property Type | Single Family |
| ParkingSpaceTotal | 6 |
Building
| BathroomTotal | 3 |
| BedroomsAboveGround | 4 |
| BedroomsTotal | 4 |
| Appliances | Dishwasher, Dryer, Refrigerator, Stove, Washer |
| BasementDevelopment | Unfinished |
| BasementType | Full (unfinished) |
| ConstructionStyleAttachment | Detached |
| CoolingType | Central Air Conditioning |
| ExteriorFinish | Brick, Vinyl Siding |
| FoundationType | Poured Concrete |
| HalfBathTotal | 1 |
| HeatingFuel | Natural Gas |
| HeatingType | Forced Air |
| StoriesTotal | 2 |
| SizeInterior | 2499.9795 - 2999.975 Sqft |
| Type | House |
| UtilityWater | Municipal Water |
Parking
| Attached Garage | |
| Garage |
Land
| Acreage | No |
| Sewer | Sanitary Sewer |
| SizeFrontage | 47 Ft ,3 In |
| SizeIrregular | 47.3 Ft |
| SizeTotalText | 47.3 Ft |
Rooms
| Level | Type | Length | Width | Dimensions |
|---|---|---|---|---|
| Second Level | Primary Bedroom | 4.95 m | 4.06 m | 4.95 m x 4.06 m |
| Second Level | Bedroom 2 | 3.65 m | 3.04 m | 3.65 m x 3.04 m |
| Second Level | Bedroom 3 | 3.65 m | 3.04 m | 3.65 m x 3.04 m |
| Second Level | Bedroom 4 | 3.1 m | 2.75 m | 3.1 m x 2.75 m |
| Second Level | Loft | 2.87 m | 2.64 m | 2.87 m x 2.64 m |
| Main Level | Dining Room | 3.5 m | 3.4 m | 3.5 m x 3.4 m |
| Main Level | Family Room | 3 m | 2.75 m | 3 m x 2.75 m |
| Main Level | Kitchen | 2.43 m | 3.5 m | 2.43 m x 3.5 m |
| Main Level | Eating Area | 2.43 m | 3.5 m | 2.43 m x 3.5 m |
https://www.realtor.ca/real-estate/27878920/8640-dogwood-crescent-niagara-falls
Interested?
Contact us for more information
Sanjay Bhalla
Broker
1780 Albion Road Unit 2 & 3
Toronto, Ontario M9V 1C1





















