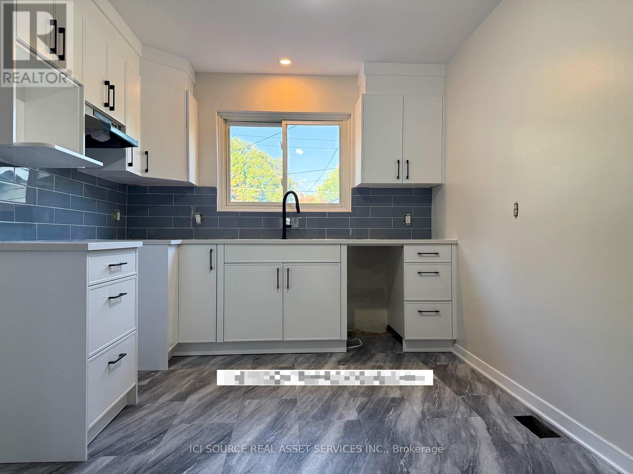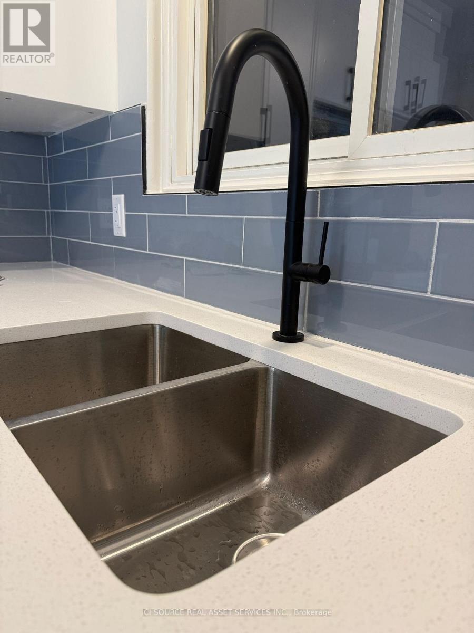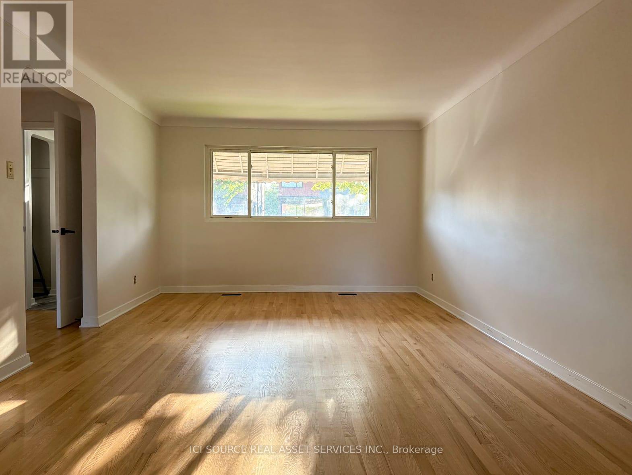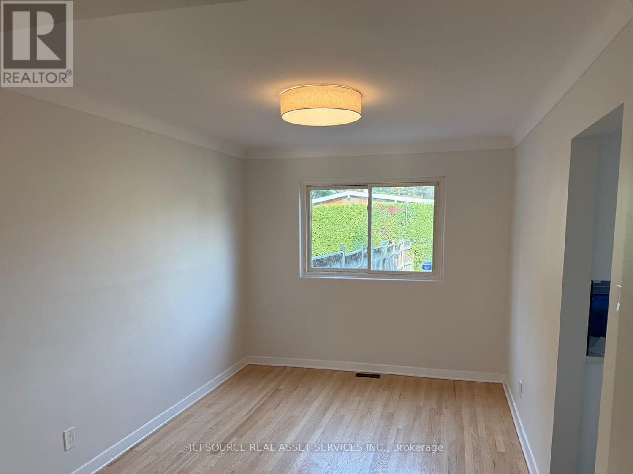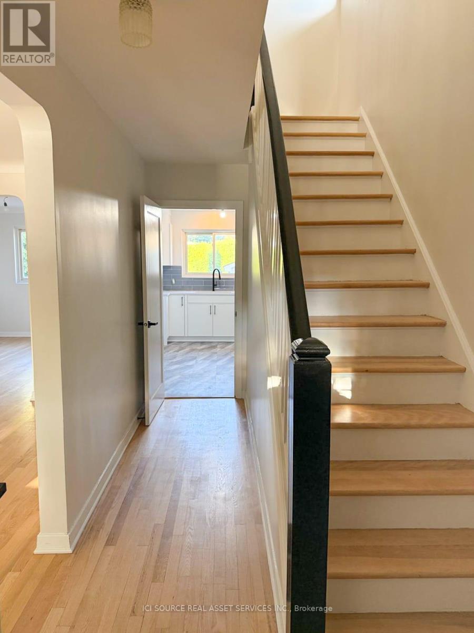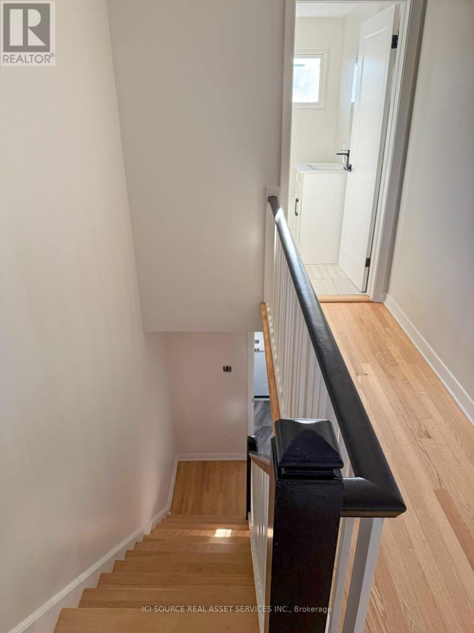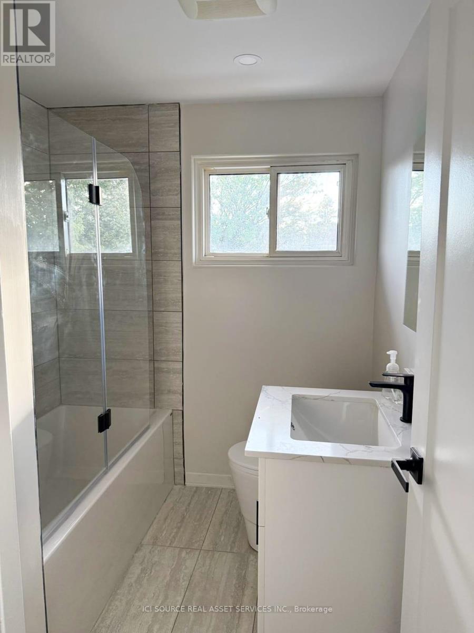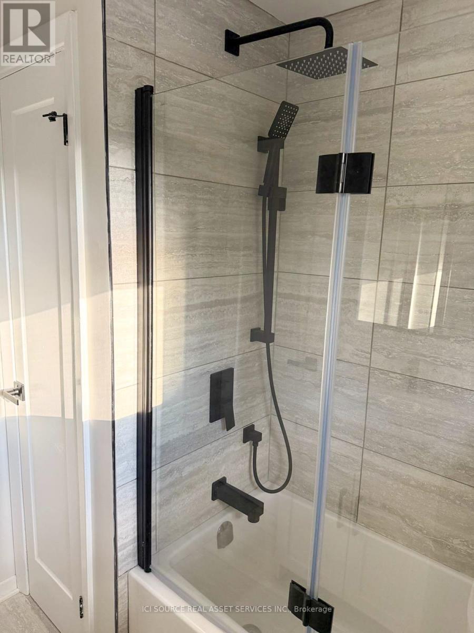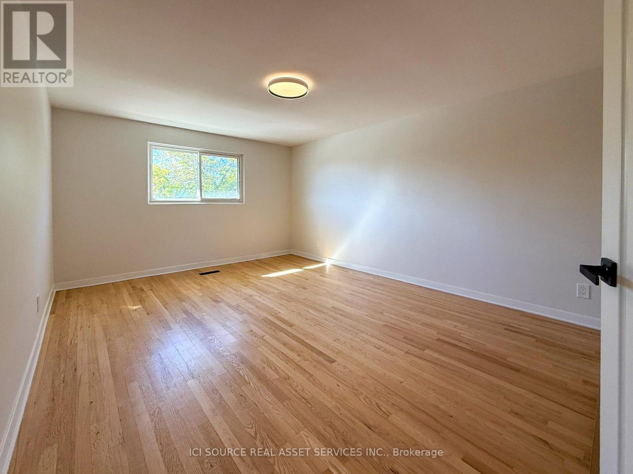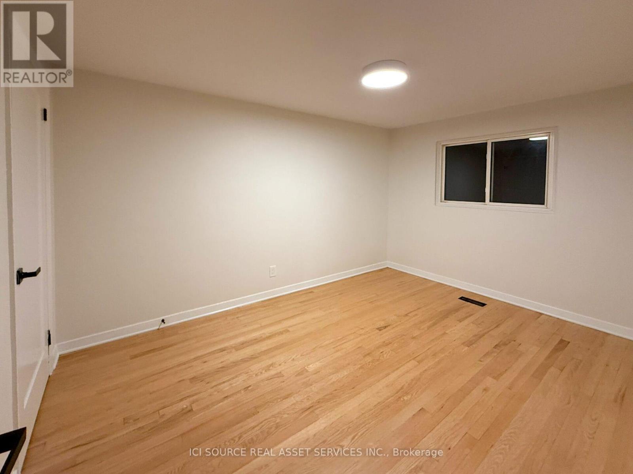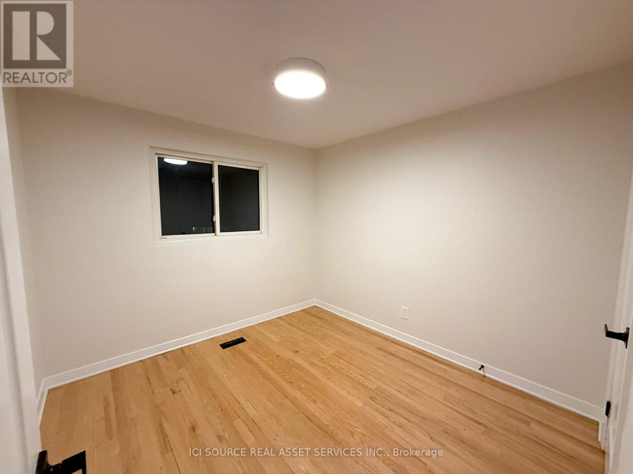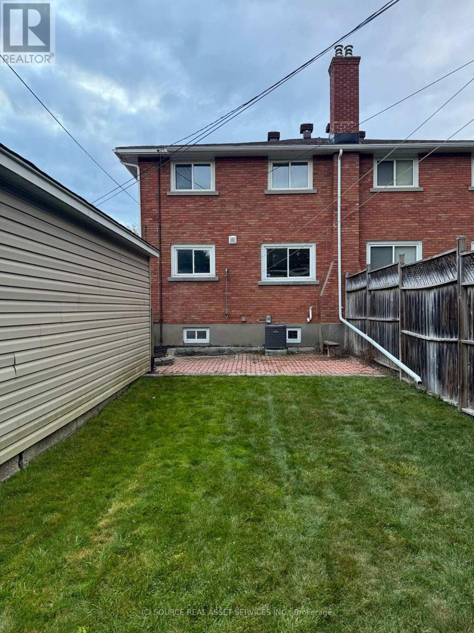865 Woodroffe Avenue Ottawa, Ontario K2A 2G5
$2,850 Monthly
Freshly renovated semi-detached home, ideally situated near the Highway 417, Ottawa River and Parkway, and with convenient access to transit, including Lincoln Fields Station. Walkable shopping at Carlingwood and Fairlawn shopping centres. Features:- Fully renovated kitchen featuring a quartz countertop, large double-basin sink, and brand-new appliances(refrigerator, dishwasher, and range)- Brand-new bathroom with modern fixtures and finishes- Freshly painted throughout with new modern light fixtures- Bright, comfortable living spaces- Hardwood floors throughout- Window coverings provided- Full-size washer and dryer included- Ample basement storage for seasonal items, sports gear, or hobbies- Private yard, perfect for relaxing or entertaining. Rental application required. Appliances Included: Dishwasher, Dryer, Hood Fan, Stove, Washer, Window Coverings, Refrigerator. Features: In suite Laundry *For Additional Property Details Click The Brochure Icon Below* (id:58043)
Property Details
| MLS® Number | X12479883 |
| Property Type | Single Family |
| Neigbourhood | Bay |
| Community Name | 5201 - McKellar Heights/Glabar Park |
| Features | Lane, Carpet Free |
| Parking Space Total | 3 |
Building
| Bathroom Total | 2 |
| Bedrooms Above Ground | 3 |
| Bedrooms Total | 3 |
| Amenities | Separate Electricity Meters |
| Appliances | Water Meter, Dishwasher, Dryer, Hood Fan, Stove, Washer, Window Coverings, Refrigerator |
| Basement Development | Unfinished |
| Basement Type | N/a (unfinished) |
| Construction Style Attachment | Semi-detached |
| Cooling Type | Central Air Conditioning |
| Exterior Finish | Brick |
| Foundation Type | Poured Concrete |
| Half Bath Total | 1 |
| Heating Fuel | Natural Gas |
| Heating Type | Forced Air |
| Stories Total | 2 |
| Size Interior | 1,100 - 1,500 Ft2 |
| Type | House |
| Utility Water | Municipal Water |
Parking
| Detached Garage | |
| Garage |
Land
| Acreage | No |
| Sewer | Sanitary Sewer |
Rooms
| Level | Type | Length | Width | Dimensions |
|---|---|---|---|---|
| Second Level | Bathroom | 2.23 m | 1.92 m | 2.23 m x 1.92 m |
| Second Level | Bedroom | 4.96 m | 3.6 m | 4.96 m x 3.6 m |
| Second Level | Bedroom | 3.85 m | 2.77 m | 3.85 m x 2.77 m |
| Second Level | Bedroom | 2.83 m | 2.76 m | 2.83 m x 2.76 m |
| Main Level | Kitchen | 3.88 m | 2.76 m | 3.88 m x 2.76 m |
| Main Level | Dining Room | 3.88 m | 2.78 m | 3.88 m x 2.78 m |
| Main Level | Living Room | 5.71 m | 3.63 m | 5.71 m x 3.63 m |
Contact Us
Contact us for more information
James Tasca
Broker of Record
(800) 253-1787
(855) 517-6424
(855) 517-6424
www.icisource.ca/


