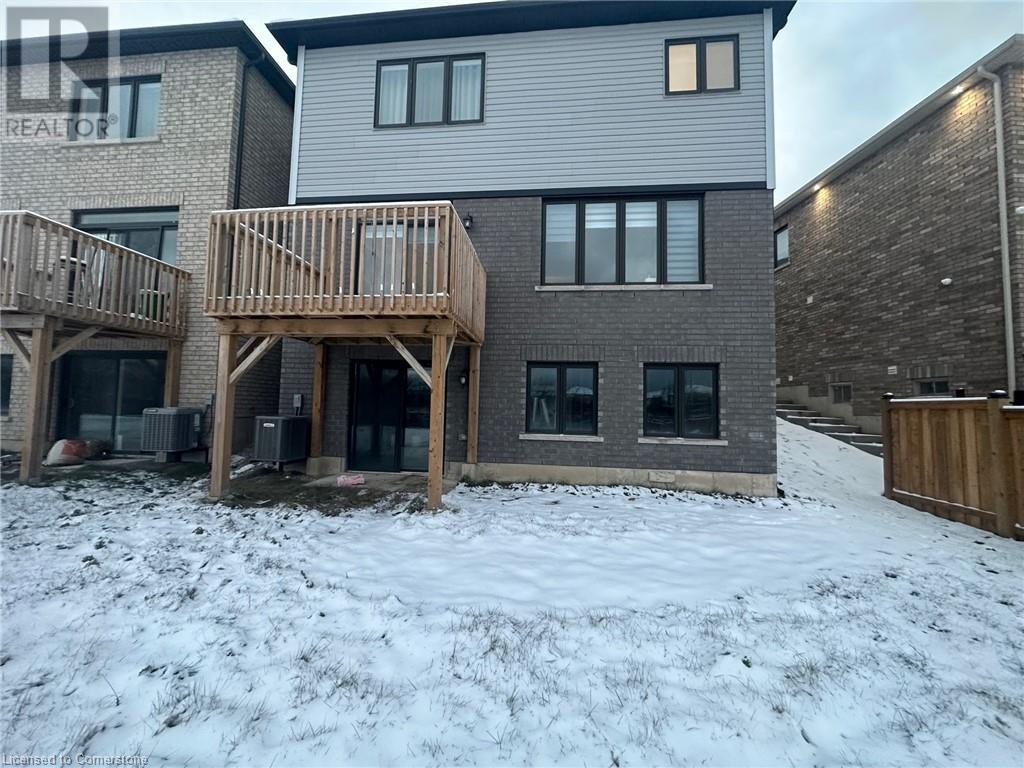87 Anderson Road Brantford, Ontario N3T 0V3
$2,000 MonthlyInsurance
Brand new never-lived-in rare legal walkout 2 beds +den spacious basement apartment. Separate side entrance. Large windows for plenty of light soaking the unit, high-end finishes, Very bright and warm with exceptional views of the ravine. 2 decent-sized bedrooms + an enclosed den w a window that can serve as a 3rd room or an office. Carpet-free quality vinyl flooring. Zebra blinds. Modern white functional kitchen w plenty of cabinet & countertop space. High-end SS appliances & backsplash. 3 pcs washroom. Private in-unit laundry. 1 designated parking space + ample of street parking. Perfect for a small family to call home. Plenty of storage space under the stairs is a great bonus for winter tires, bikes, shopping, seasonal decor, etc. The apartment is perfectly located close to all amenities, schools, school bus routes, parks, shopping & transit, and enjoy the breathtaking views of the ravine with your walkout to your own cozy little backyard.. just like a condo. High-speed internet included. Don't miss this rare opportunity.. it won’t last! (id:58043)
Property Details
| MLS® Number | 40687214 |
| Property Type | Single Family |
| AmenitiesNearBy | Hospital, Park, Place Of Worship, Playground, Public Transit, Schools, Shopping |
| CommunityFeatures | Quiet Area, Community Centre, School Bus |
| Features | Ravine, Sump Pump |
| ParkingSpaceTotal | 1 |
Building
| BathroomTotal | 1 |
| BedroomsAboveGround | 2 |
| BedroomsBelowGround | 1 |
| BedroomsTotal | 3 |
| Appliances | Dryer, Freezer, Refrigerator, Stove, Water Softener, Washer, Garage Door Opener |
| ArchitecturalStyle | 2 Level |
| BasementDevelopment | Finished |
| BasementType | Full (finished) |
| ConstructionStyleAttachment | Detached |
| CoolingType | Central Air Conditioning |
| ExteriorFinish | Aluminum Siding, Brick, Concrete, Stone |
| HeatingFuel | Natural Gas |
| HeatingType | Forced Air |
| StoriesTotal | 2 |
| SizeInterior | 800 Sqft |
| Type | House |
| UtilityWater | Municipal Water |
Land
| AccessType | Rail Access |
| Acreage | No |
| LandAmenities | Hospital, Park, Place Of Worship, Playground, Public Transit, Schools, Shopping |
| Sewer | Municipal Sewage System |
| SizeFrontage | 33 Ft |
| SizeTotalText | Unknown |
| ZoningDescription | Res |
Rooms
| Level | Type | Length | Width | Dimensions |
|---|---|---|---|---|
| Lower Level | Bedroom | 10'2'' x 7'5'' | ||
| Main Level | Laundry Room | Measurements not available | ||
| Main Level | 3pc Bathroom | Measurements not available | ||
| Main Level | Kitchen | 16'3'' x 6'6'' | ||
| Main Level | Bedroom | 11'0'' x 9'0'' | ||
| Main Level | Bedroom | 12'0'' x 9'6'' | ||
| Main Level | Dining Room | 15'2'' x 13'2'' | ||
| Main Level | Living Room | 15'2'' x 13'2'' |
https://www.realtor.ca/real-estate/27762737/87-anderson-road-brantford
Interested?
Contact us for more information
Sherine Ishak
Salesperson
480 Eglinton Avenue West
Mississauga, Ontario L5R 0G2

















