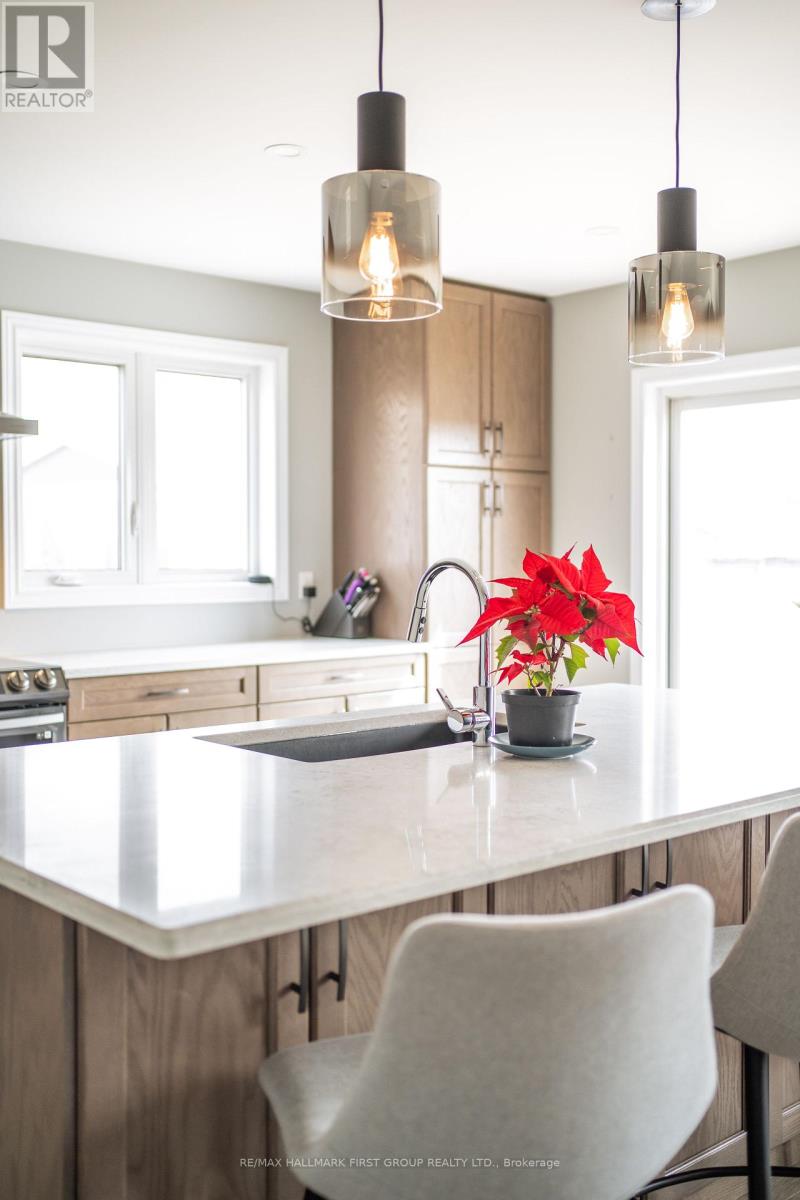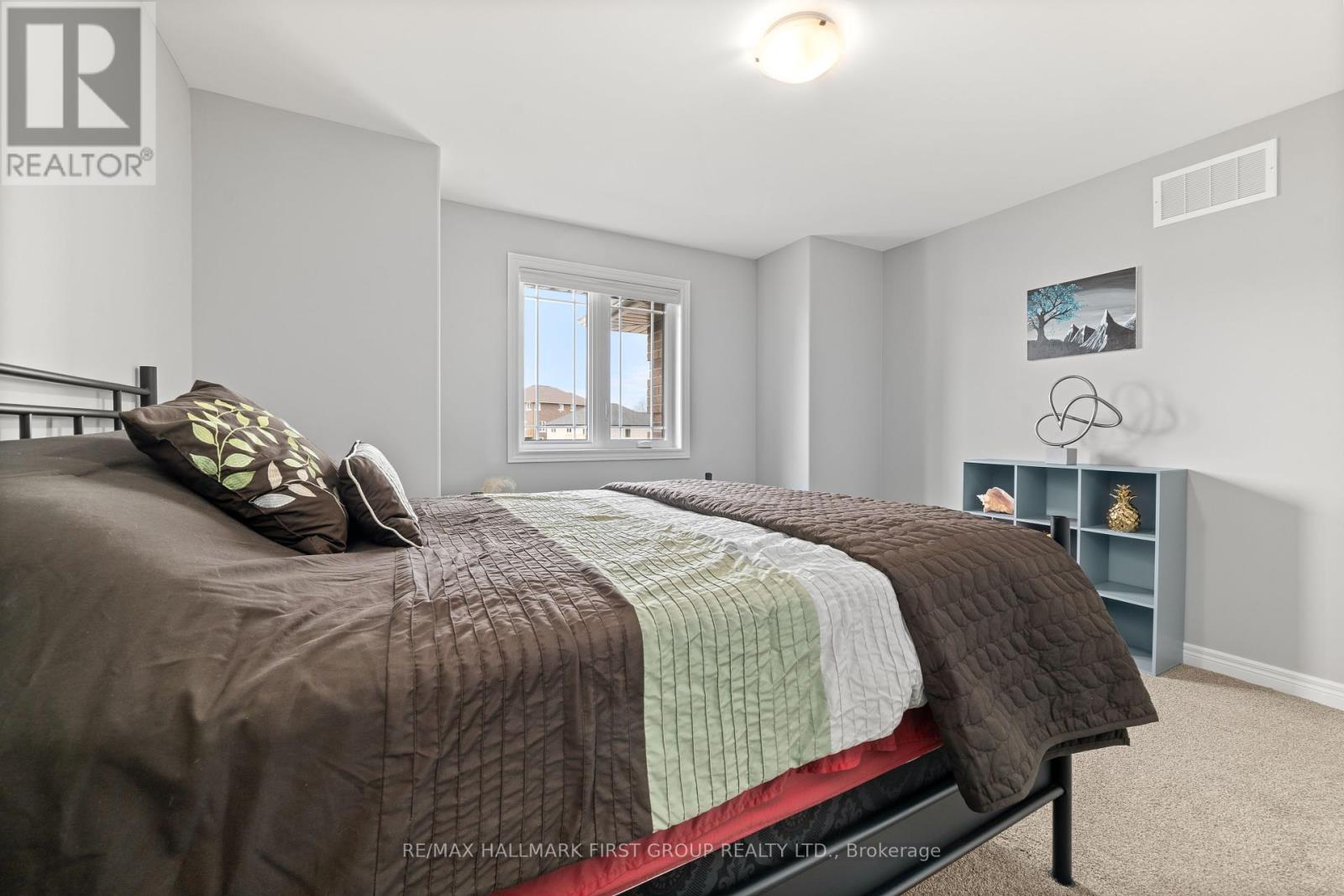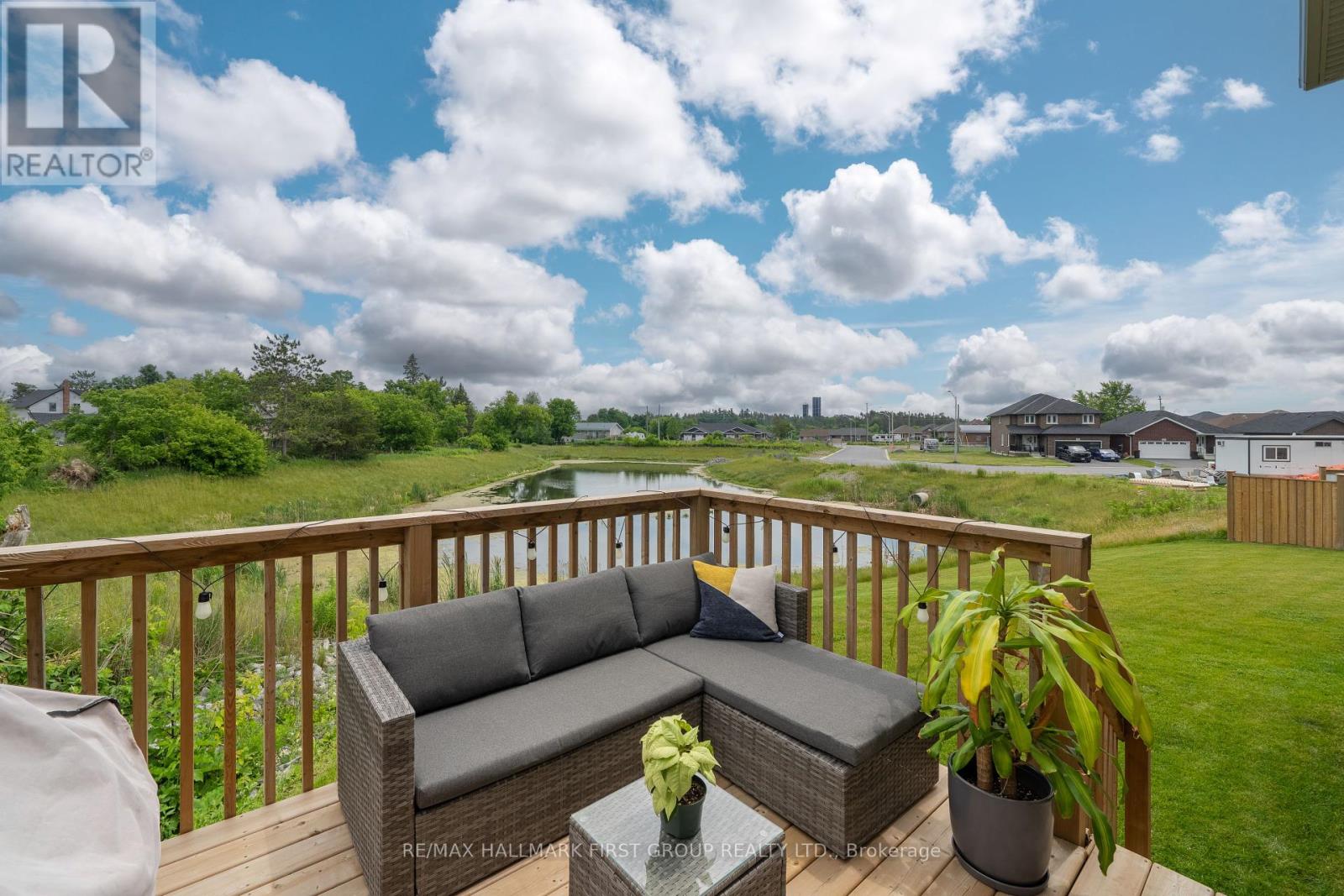87 Keeler Court Asphodel-Norwood, Ontario K0L 2V0
$799,900
Discover 87 Keeler, a 2022 masterpiece by Peterborough Homes, nestled at a cul-de-sacs end with a retention pond view. This fully bricked beauty boasts 4 bedrooms, 2.5 baths, including a primary suite with a walk-in closet and a lavish 5-piece ensuite featuring a corner tub, upgraded fully tiled shower, his/her sinks with quartz countertops. Enjoy the comfort of a gas fireplace, central vac, and a kitchen equipped with smart appliances, quartz counters, and a walk-in pantry. The house comes with significant upgrades: hardwood stairs, tiled shower, pot lights, a tankless water heater, and more. With over $11,623 in smart appliances, $5,780 in lighting upgrades, over $70k in total upgrades and finishes, it offers unparalleled value. Exclusions include the bar fridge, small appliances, and furniture. The property also features a 2-car garage, an unfinished basement with potential for expansion, and a paved driveway with limestone steps. Included are all major appliances, window coverings, and light fixtures, ready for move-in. Experience luxury and modern conveniences at 87 Keeler, a perfect blend of sophistication and comfort. **** EXTRAS **** Upgrades throughout the house! (id:58043)
Property Details
| MLS® Number | X9090537 |
| Property Type | Single Family |
| Community Name | Rural Asphodel-Norwood |
| Features | Level |
| ParkingSpaceTotal | 6 |
| Structure | Deck, Porch |
Building
| BathroomTotal | 3 |
| BedroomsAboveGround | 4 |
| BedroomsTotal | 4 |
| Appliances | Garage Door Opener Remote(s), Dishwasher, Refrigerator, Stove, Window Coverings |
| BasementDevelopment | Unfinished |
| BasementType | Full (unfinished) |
| ConstructionStyleAttachment | Detached |
| CoolingType | Central Air Conditioning, Air Exchanger |
| ExteriorFinish | Brick |
| FireplacePresent | Yes |
| FireplaceTotal | 1 |
| FoundationType | Concrete |
| HalfBathTotal | 1 |
| HeatingFuel | Natural Gas |
| HeatingType | Forced Air |
| StoriesTotal | 2 |
| Type | House |
| UtilityWater | Municipal Water |
Parking
| Attached Garage |
Land
| Acreage | No |
| Sewer | Sanitary Sewer |
| SizeDepth | 105 Ft ,6 In |
| SizeFrontage | 37 Ft |
| SizeIrregular | 37.07 X 105.5 Ft |
| SizeTotalText | 37.07 X 105.5 Ft|under 1/2 Acre |
| ZoningDescription | Res |
Rooms
| Level | Type | Length | Width | Dimensions |
|---|---|---|---|---|
| Second Level | Bedroom | 5.82 m | 3.14 m | 5.82 m x 3.14 m |
| Second Level | Bedroom 2 | 3.92 m | 3.91 m | 3.92 m x 3.91 m |
| Second Level | Bedroom 3 | 3.92 m | 3.85 m | 3.92 m x 3.85 m |
| Second Level | Primary Bedroom | 6.33 m | 4.86 m | 6.33 m x 4.86 m |
| Second Level | Bathroom | 2.71 m | 2.9 m | 2.71 m x 2.9 m |
| Second Level | Bathroom | 2.53 m | 2.71 m | 2.53 m x 2.71 m |
| Main Level | Dining Room | 5.42 m | 4.49 m | 5.42 m x 4.49 m |
| Main Level | Mud Room | 2.61 m | 3.34 m | 2.61 m x 3.34 m |
| Main Level | Living Room | 5.81 m | 6.49 m | 5.81 m x 6.49 m |
| Main Level | Kitchen | 3.53 m | 4.78 m | 3.53 m x 4.78 m |
Utilities
| Sewer | Installed |
https://www.realtor.ca/real-estate/27221273/87-keeler-court-asphodel-norwood-rural-asphodel-norwood
Interested?
Contact us for more information
Trenholm Parker
Salesperson
Sydney Fairman
Broker
1154 Kingston Rd #209
Pickering, Ontario L1V 1B4











































