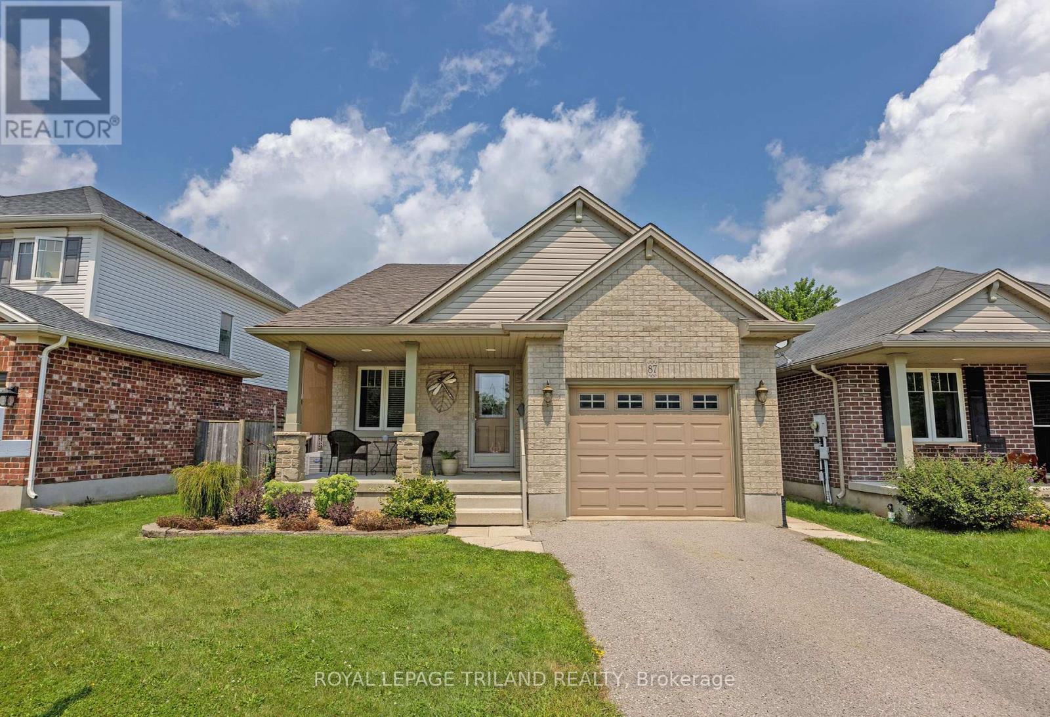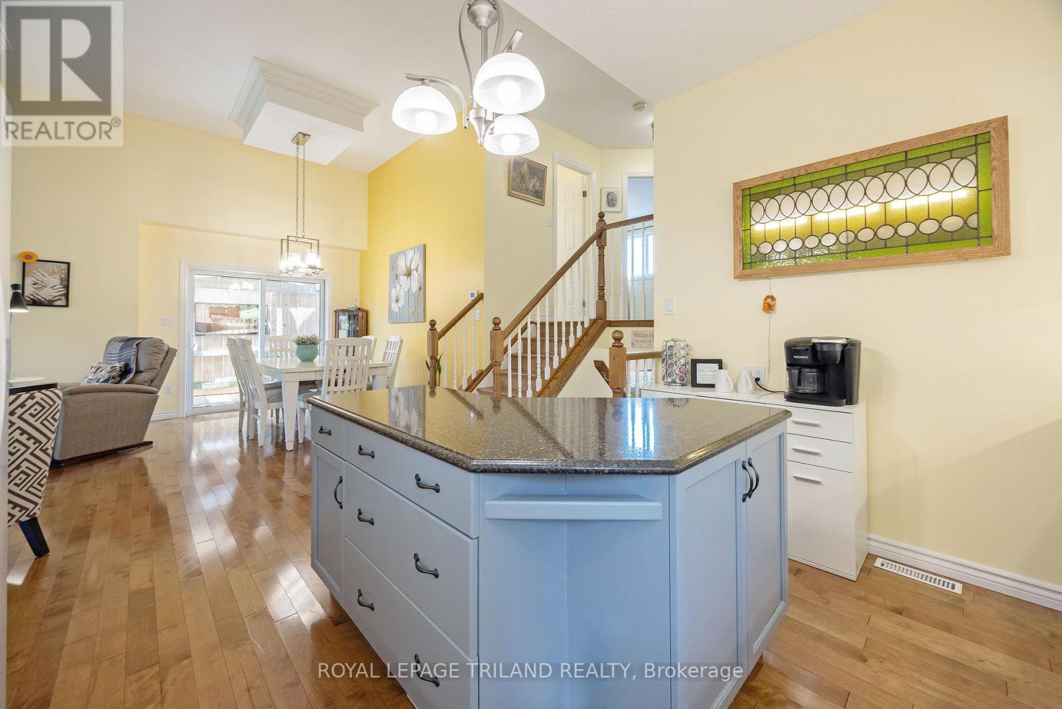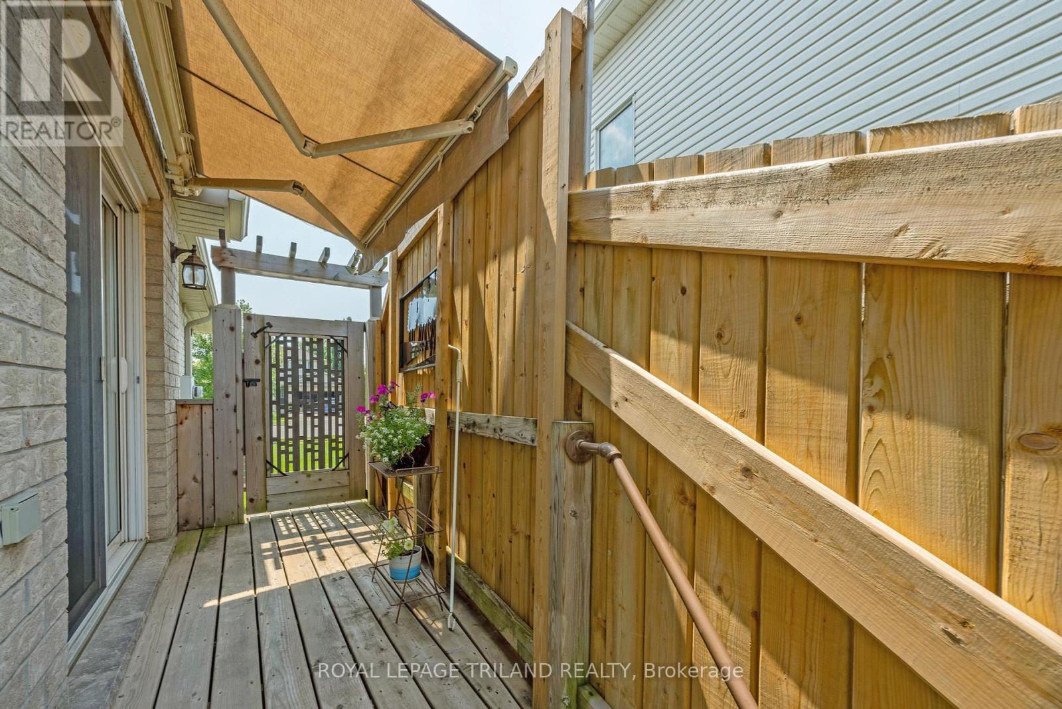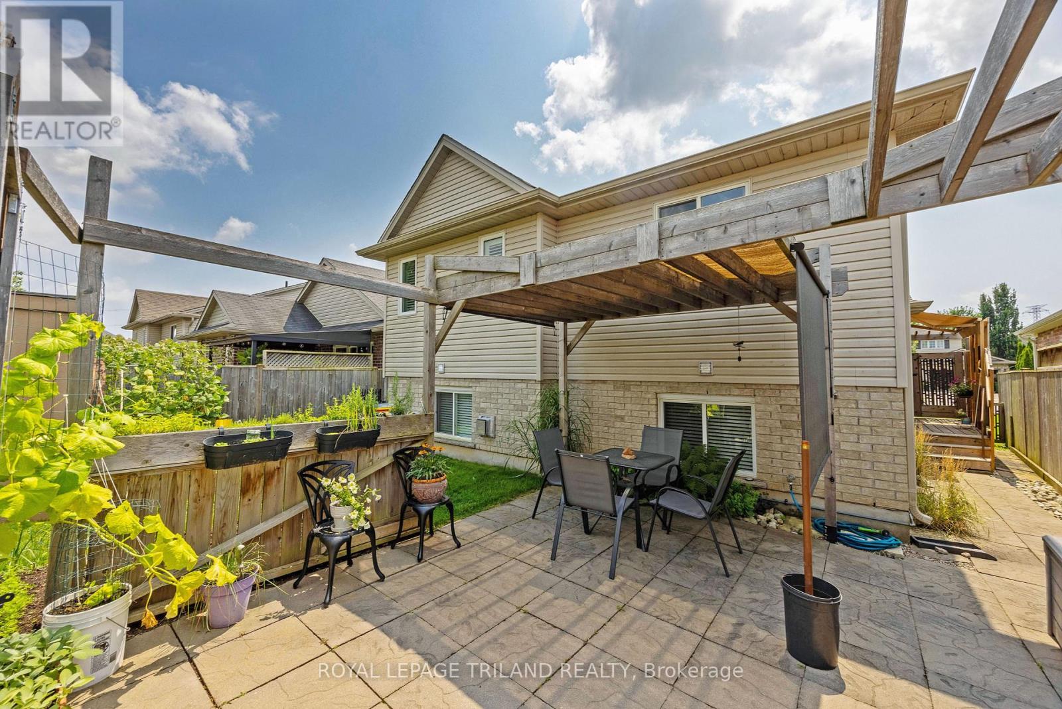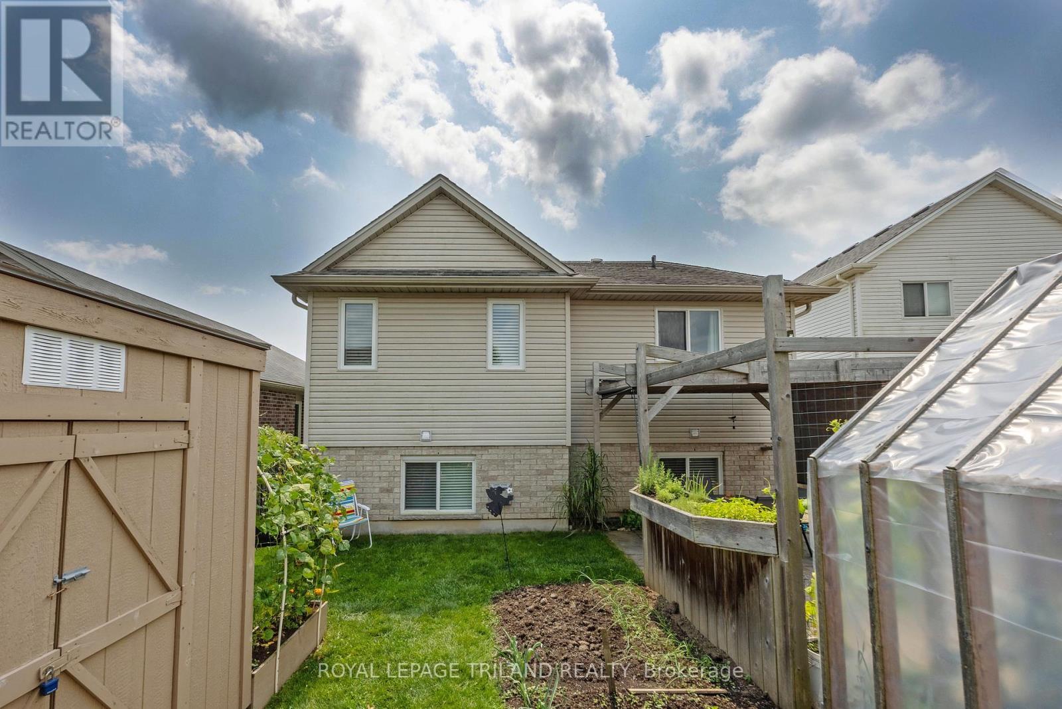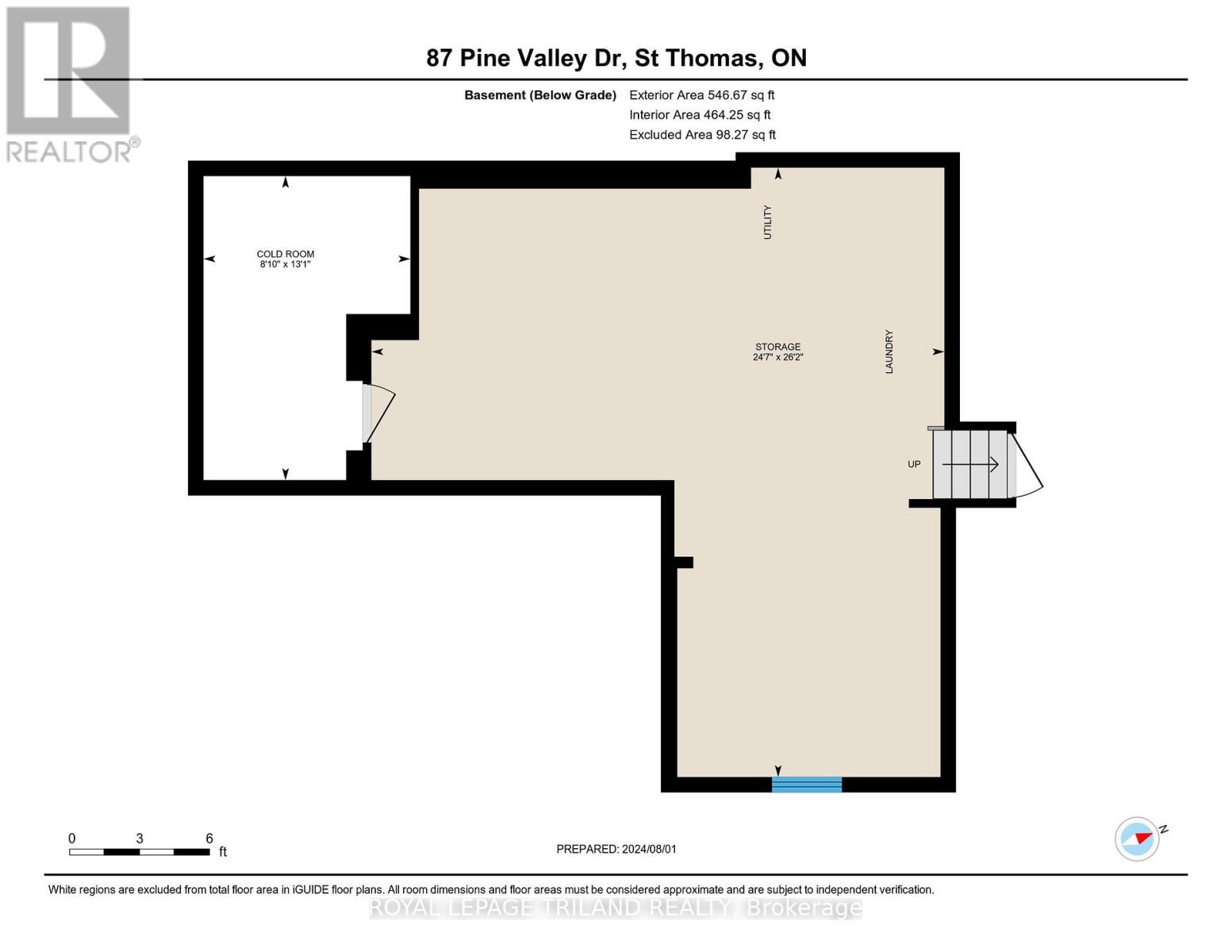87 Pine Valley Drive St. Thomas, Ontario N5P 0B3
$669,500
Welcome to Dalewood Meadows! Situated in the desirable north end of St. Thomas lies this immaculately kept abode housing 3 bedrooms and 2 baths. More than meets the eye with this lovely home featuring a bright and updated kitchen and four levels of ample living space with plenty of room to roam. An open and inviting living / dining room area highlighted by a cathedral ceiling is perfect for family gatherings and entertaining. The lower level awaits cozy evenings with loved ones as you feel the warmth of the fireplace while creating memories for a lifetime. Rounding out this beautiful home is a fully fenced yard, attached garage and a front porch where you can unwind and watch the world go by.Close to 1Password Park and the trails of Dalewood Conservation Area, this property hits the mark! (id:58043)
Property Details
| MLS® Number | X9235947 |
| Property Type | Single Family |
| Features | Sump Pump |
| ParkingSpaceTotal | 2 |
Building
| BathroomTotal | 2 |
| BedroomsAboveGround | 3 |
| BedroomsTotal | 3 |
| Appliances | Water Heater, Dishwasher, Dryer, Refrigerator, Stove, Washer |
| BasementDevelopment | Finished |
| BasementType | Full (finished) |
| ConstructionStyleAttachment | Detached |
| ConstructionStyleSplitLevel | Backsplit |
| CoolingType | Central Air Conditioning |
| ExteriorFinish | Brick |
| FireplacePresent | Yes |
| FoundationType | Concrete |
| HeatingFuel | Natural Gas |
| HeatingType | Forced Air |
| Type | House |
| UtilityWater | Municipal Water |
Parking
| Attached Garage |
Land
| Acreage | No |
| Sewer | Sanitary Sewer |
| SizeDepth | 109 Ft ,5 In |
| SizeFrontage | 43 Ft ,4 In |
| SizeIrregular | 43.41 X 109.48 Ft |
| SizeTotalText | 43.41 X 109.48 Ft |
Rooms
| Level | Type | Length | Width | Dimensions |
|---|---|---|---|---|
| Second Level | Bathroom | 3.09 m | 1.81 m | 3.09 m x 1.81 m |
| Second Level | Primary Bedroom | 3.69 m | 4.1 m | 3.69 m x 4.1 m |
| Second Level | Bedroom | 4.19 m | 3.63 m | 4.19 m x 3.63 m |
| Basement | Other | 7.97 m | 7.49 m | 7.97 m x 7.49 m |
| Basement | Cold Room | 3.98 m | 2.71 m | 3.98 m x 2.71 m |
| Lower Level | Bathroom | 2.93 m | 1.79 m | 2.93 m x 1.79 m |
| Lower Level | Bedroom | 4.06 m | 3.43 m | 4.06 m x 3.43 m |
| Lower Level | Family Room | 4.52 m | 5.71 m | 4.52 m x 5.71 m |
| Main Level | Living Room | 3.94 m | 4.36 m | 3.94 m x 4.36 m |
| Main Level | Dining Room | 4.22 m | 2.7 m | 4.22 m x 2.7 m |
| Main Level | Kitchen | 3.74 m | 3.79 m | 3.74 m x 3.79 m |
https://www.realtor.ca/real-estate/27242743/87-pine-valley-drive-st-thomas
Interested?
Contact us for more information
Marc Sopoco
Salesperson


