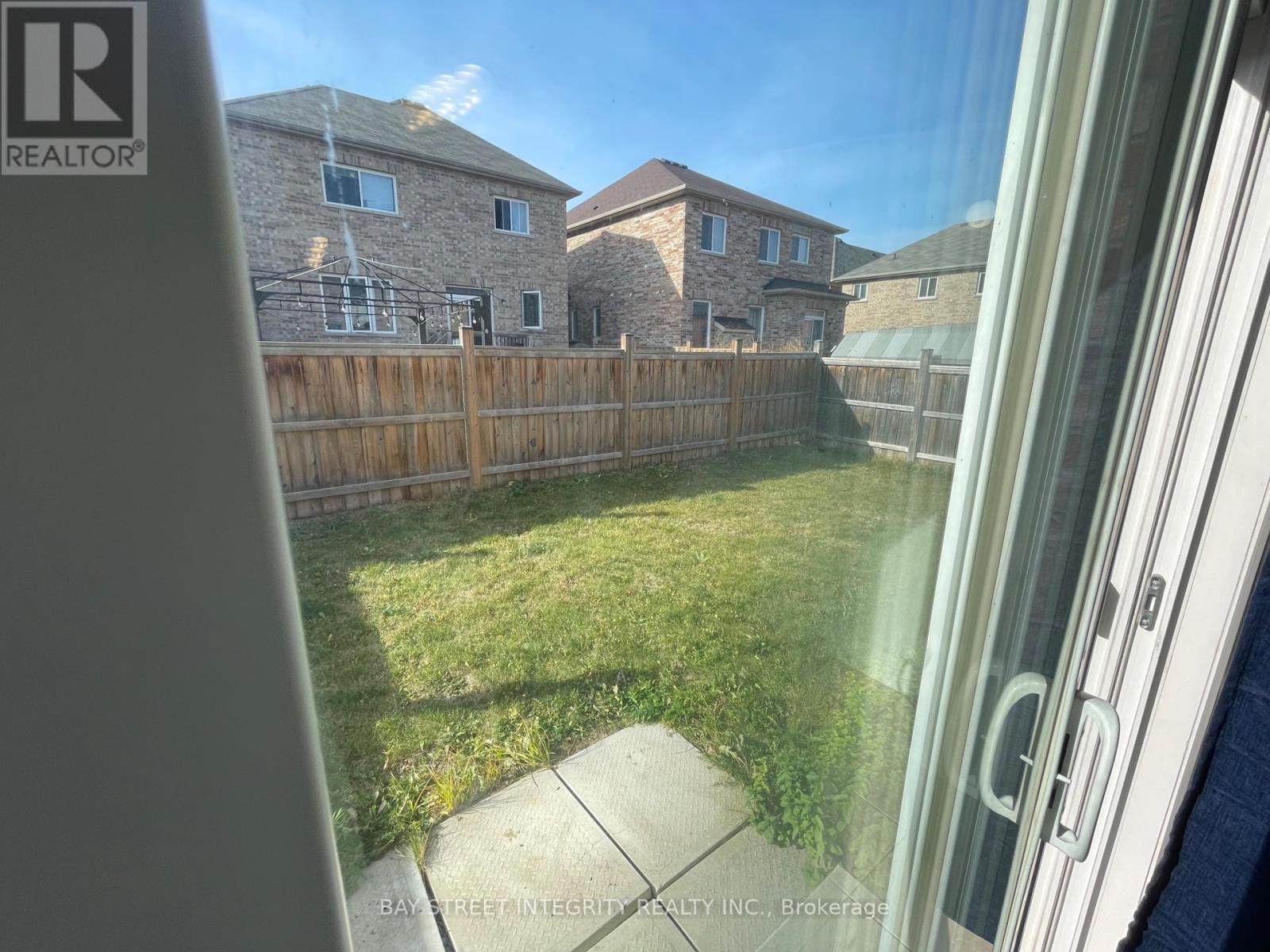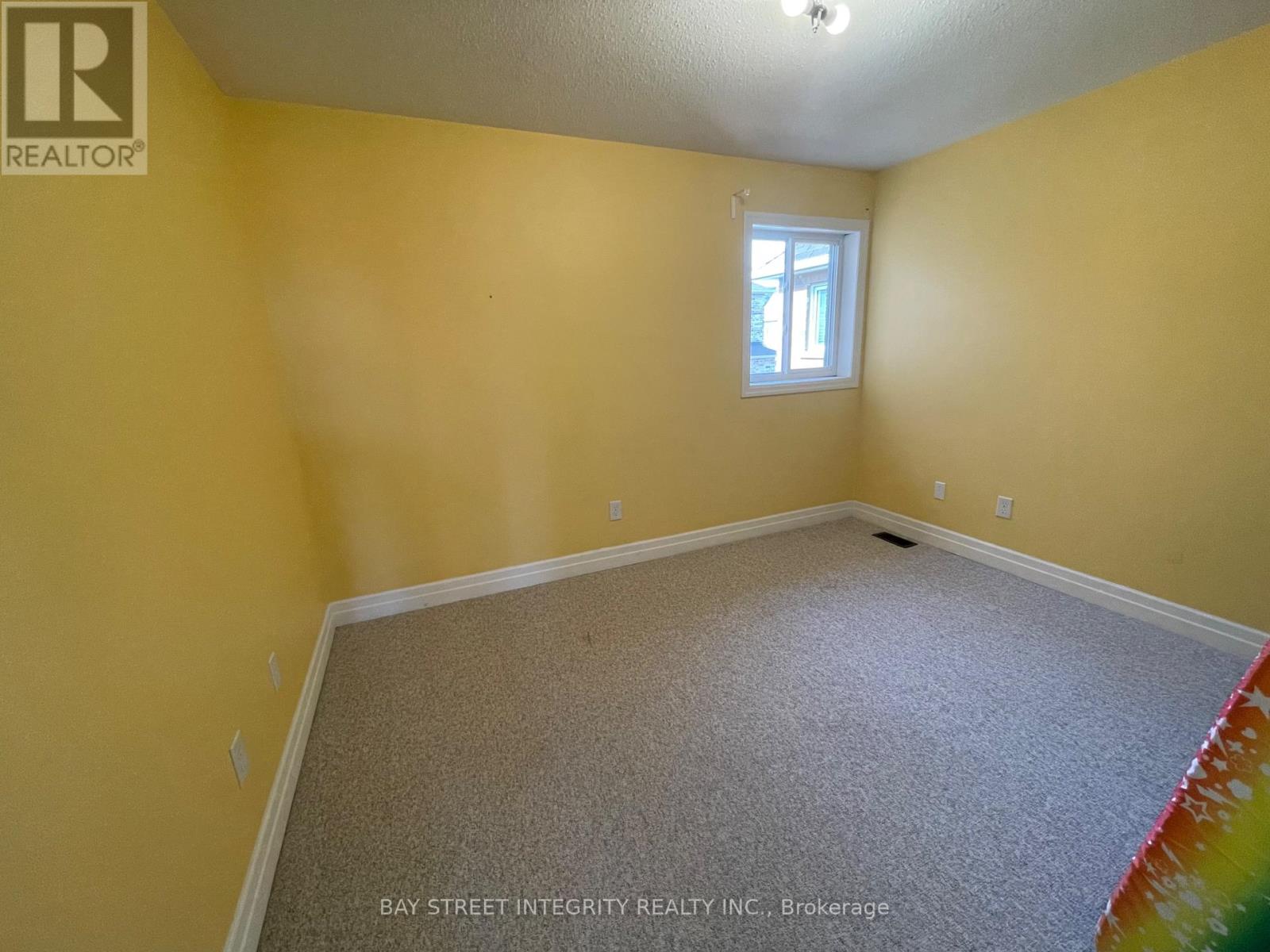87 Thornlodge Drive Georgina, Ontario L4P 0B6
$3,200 Monthly
Please see virtual tour. Beautiful 4-bedroom, 3-bathroom home in the desirable Keswick area. The main floor features a grand entrance, open-concept layout, 9-ft ceilings, and a family room with a gas fireplace. The modern kitchen offers plenty of counter space, storage, and a bright breakfast area. Upstairs, the primary bedroom includes a walk-in closet and 5-piece ensuite.Enjoy lakeside living with quick access to the 404, shopping, schools, parks, and public transit. Nearby is the new Georgina Multi-Use Recreation Complex, offering fitness and leisure options, plus free resident parking at Lake Simcoe. **** EXTRAS **** small pet may be considered. (id:58043)
Property Details
| MLS® Number | N9506315 |
| Property Type | Single Family |
| Community Name | Keswick South |
| AmenitiesNearBy | Park, Schools |
| CommunityFeatures | Community Centre, School Bus |
| ParkingSpaceTotal | 6 |
Building
| BathroomTotal | 3 |
| BedroomsAboveGround | 4 |
| BedroomsTotal | 4 |
| BasementDevelopment | Unfinished |
| BasementType | N/a (unfinished) |
| ConstructionStyleAttachment | Detached |
| ExteriorFinish | Brick |
| FireplacePresent | Yes |
| FlooringType | Hardwood, Carpeted |
| HalfBathTotal | 1 |
| HeatingFuel | Natural Gas |
| HeatingType | Forced Air |
| StoriesTotal | 2 |
| SizeInterior | 1999.983 - 2499.9795 Sqft |
| Type | House |
| UtilityWater | Municipal Water |
Parking
| Garage |
Land
| Acreage | No |
| FenceType | Fenced Yard |
| LandAmenities | Park, Schools |
| Sewer | Sanitary Sewer |
| SizeDepth | 88 Ft ,7 In |
| SizeFrontage | 40 Ft |
| SizeIrregular | 40 X 88.6 Ft |
| SizeTotalText | 40 X 88.6 Ft |
Rooms
| Level | Type | Length | Width | Dimensions |
|---|---|---|---|---|
| Main Level | Living Room | 3.66 m | 4.7 m | 3.66 m x 4.7 m |
| Main Level | Dining Room | 3.2 m | 2.78 m | 3.2 m x 2.78 m |
| Main Level | Kitchen | 3.2 m | 3.5 m | 3.2 m x 3.5 m |
| Main Level | Family Room | 4.99 m | 3.38 m | 4.99 m x 3.38 m |
| Upper Level | Primary Bedroom | 5.83 m | 3.39 m | 5.83 m x 3.39 m |
| Upper Level | Bedroom 2 | 3 m | 3 m | 3 m x 3 m |
| Upper Level | Bedroom 3 | 4.84 m | 3.74 m | 4.84 m x 3.74 m |
| Upper Level | Bedroom 4 | 2.89 m | 3.6 m | 2.89 m x 3.6 m |
Utilities
| Cable | Available |
| Sewer | Available |
https://www.realtor.ca/real-estate/27569495/87-thornlodge-drive-georgina-keswick-south-keswick-south
Interested?
Contact us for more information
Kyle Yang
Salesperson
8300 Woodbine Ave #519
Markham, Ontario L3R 9Y7
























