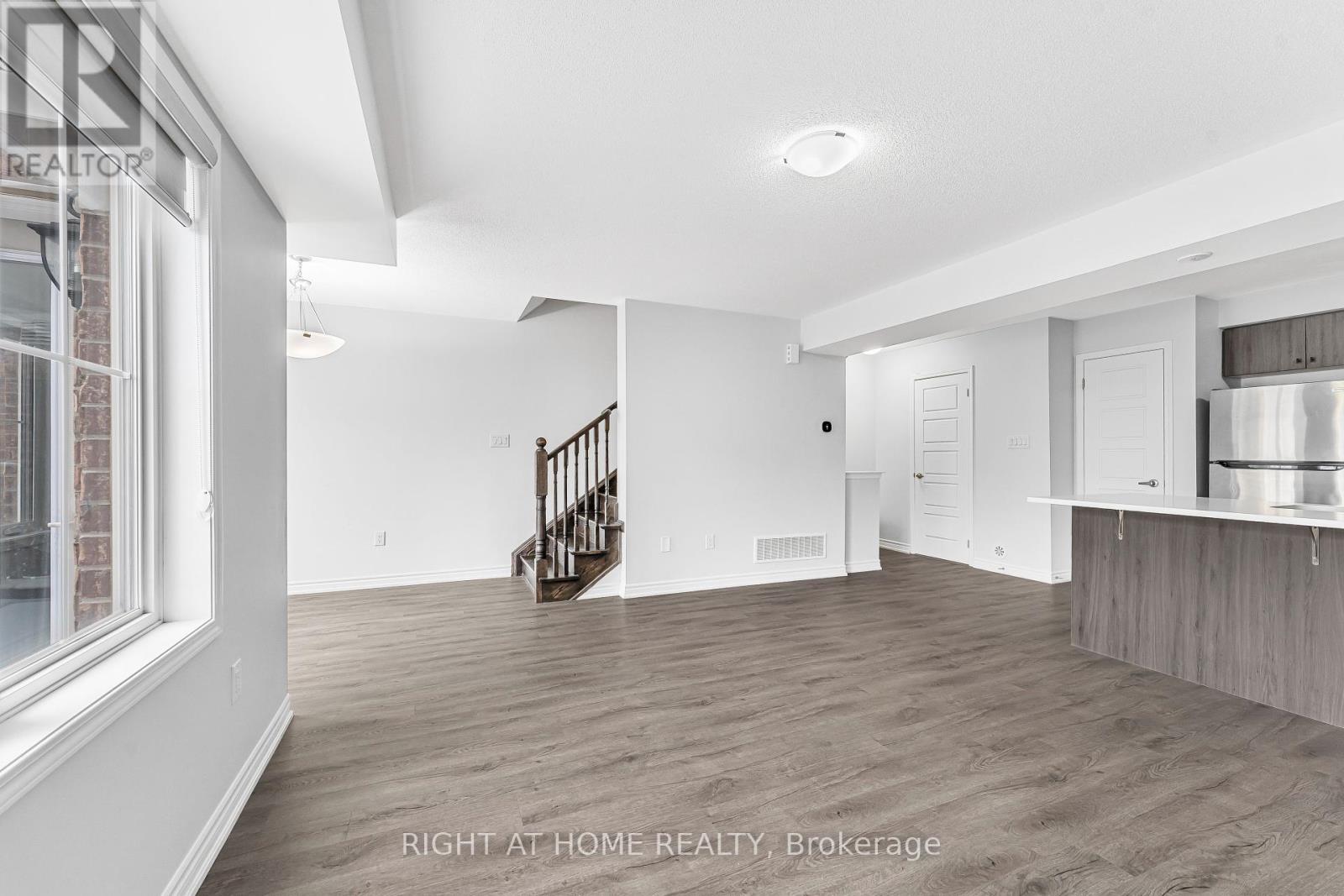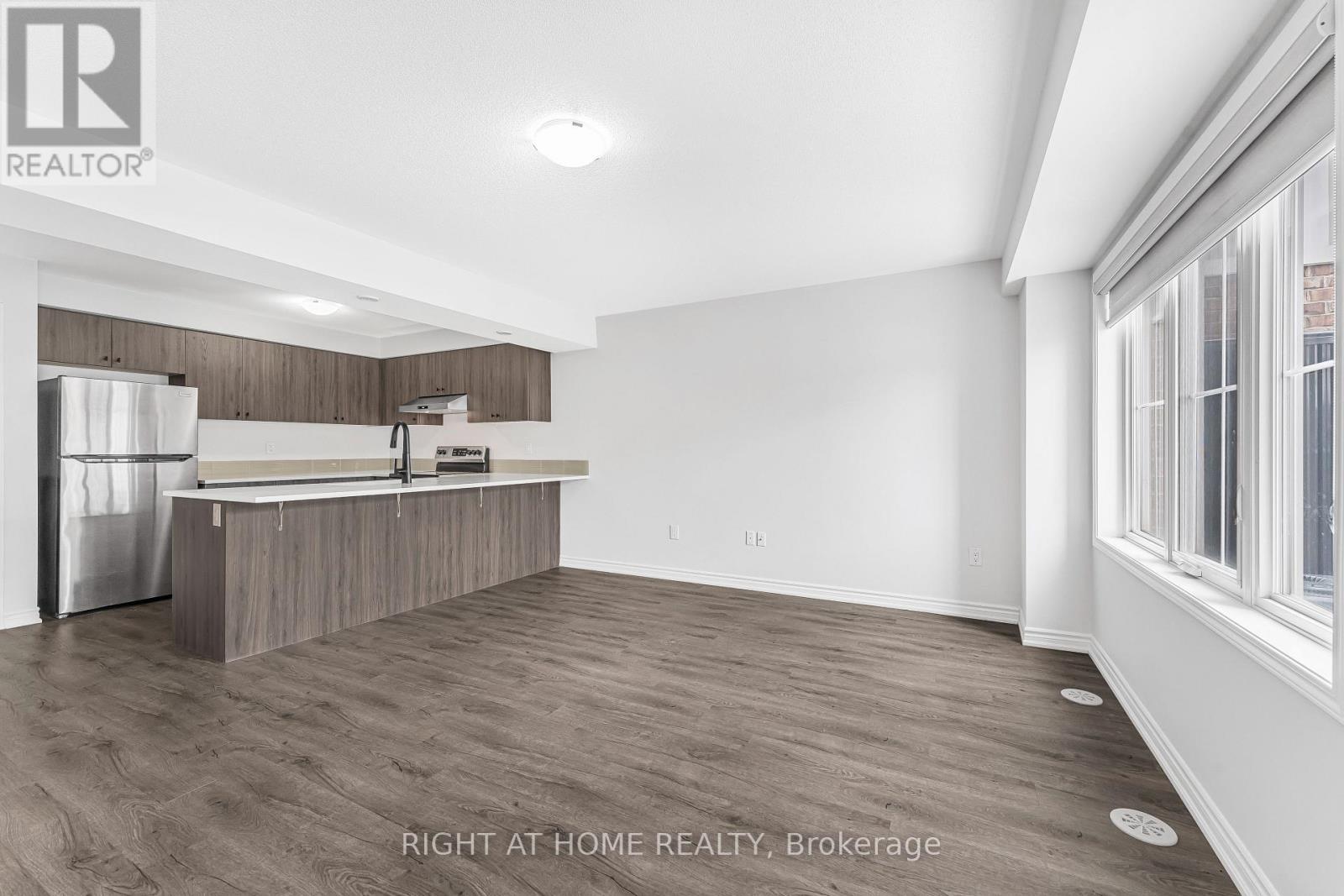879 Cactus Point Milton, Ontario L9E 1R8
$2,950 Monthly
!!!South-FacingTownhouse Located in Milton. 2 Beds & 2.5 Bath. Open Concept Main Floor!! Spacious Great Living Room, Overlooking Upgraded Large Kitchen With Stainless Steel Appliances!! Plenty Of Cabinet & Counter Top Space. Lots Of Windows Allowing Natural Light!!Good Sized Bdrms!! Master Bdrm With Upgraded En Suite & Large Walk-In Closet!! Spacious Garage With Entrance From The Home 2 parking spaces .Large Balcony!!! Close To Beautiful Sixteen Mile Creek and Ease of Access to 401 and Toronto Premium Outlets. (id:58043)
Property Details
| MLS® Number | W11905649 |
| Property Type | Single Family |
| Community Name | 1026 - CB Cobban |
| Features | In Suite Laundry |
| ParkingSpaceTotal | 2 |
Building
| BathroomTotal | 3 |
| BedroomsAboveGround | 2 |
| BedroomsTotal | 2 |
| Appliances | Garage Door Opener Remote(s) |
| ConstructionStyleAttachment | Attached |
| CoolingType | Central Air Conditioning |
| ExteriorFinish | Stone, Stucco |
| FoundationType | Poured Concrete |
| HalfBathTotal | 1 |
| HeatingFuel | Natural Gas |
| HeatingType | Forced Air |
| StoriesTotal | 2 |
| SizeInterior | 1099.9909 - 1499.9875 Sqft |
| Type | Row / Townhouse |
| UtilityWater | Municipal Water |
Parking
| Garage |
Land
| Acreage | No |
| Sewer | Sanitary Sewer |
https://www.realtor.ca/real-estate/27763448/879-cactus-point-milton-1026-cb-cobban-1026-cb-cobban
Interested?
Contact us for more information
Adrian Kiani Khalkhal
Salesperson
5111 New Street Unit 104
Burlington, Ontario L7L 1V2




























