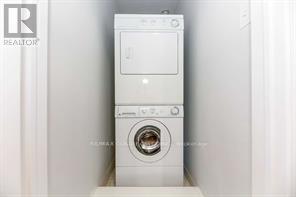88 - 60 Fairwood Circle Brampton, Ontario L6R 0Y6
$2,100 Monthly
Executive Townhouse In Amazing Location In Brampton. Open Concept Main Level Condo with 1Br/1Wr With 1 Surface level Parking Spot. Interlocking Work In Front Of The House. Main Level Laundry. Breakfast Bar In Kitchen & Laminate Floors In Whole House. Steps To Shopping Plaza, Trinity Common Mall, Major Banks, Restaurants, Hospital, Highways & Public Transit. Walking Distance To Elementary/High School. All utilities to be paid by Tenant - Hydro, Heat, Water and Hot water Tank Rental. **** EXTRAS **** Fridge, Stove, Built-In Dishwasher, Clothes Washer And Clothes Dryer. (id:58043)
Property Details
| MLS® Number | W9370483 |
| Property Type | Single Family |
| Community Name | Sandringham-Wellington |
| AmenitiesNearBy | Hospital, Park, Place Of Worship, Public Transit |
| CommunityFeatures | Pets Not Allowed |
| ParkingSpaceTotal | 1 |
Building
| BathroomTotal | 1 |
| BedroomsAboveGround | 1 |
| BedroomsTotal | 1 |
| Amenities | Visitor Parking |
| CoolingType | Central Air Conditioning |
| ExteriorFinish | Brick |
| FlooringType | Laminate, Tile |
| HeatingFuel | Natural Gas |
| HeatingType | Forced Air |
| SizeInterior | 499.9955 - 598.9955 Sqft |
| Type | Row / Townhouse |
Land
| Acreage | No |
| LandAmenities | Hospital, Park, Place Of Worship, Public Transit |
| SurfaceWater | Lake/pond |
Rooms
| Level | Type | Length | Width | Dimensions |
|---|---|---|---|---|
| Main Level | Living Room | 4.39 m | 2.31 m | 4.39 m x 2.31 m |
| Main Level | Dining Room | 4.39 m | 2.31 m | 4.39 m x 2.31 m |
| Main Level | Kitchen | 3.31 m | 2.36 m | 3.31 m x 2.36 m |
| Main Level | Bedroom | 3.01 m | 2.86 m | 3.01 m x 2.86 m |
Interested?
Contact us for more information
Tamanna Pinumalla
Broker
















