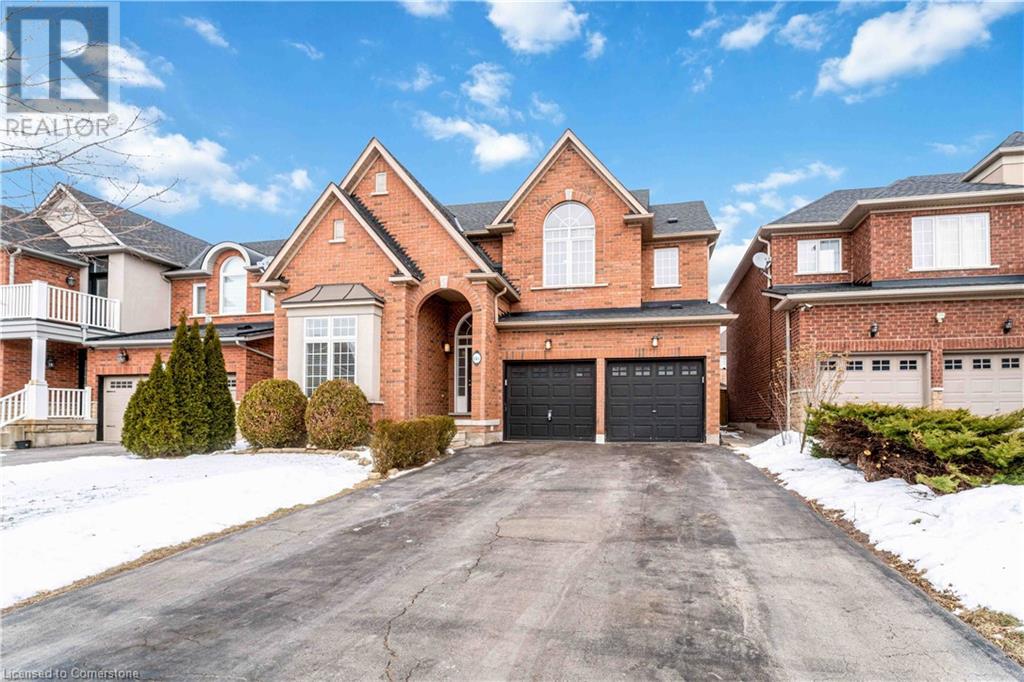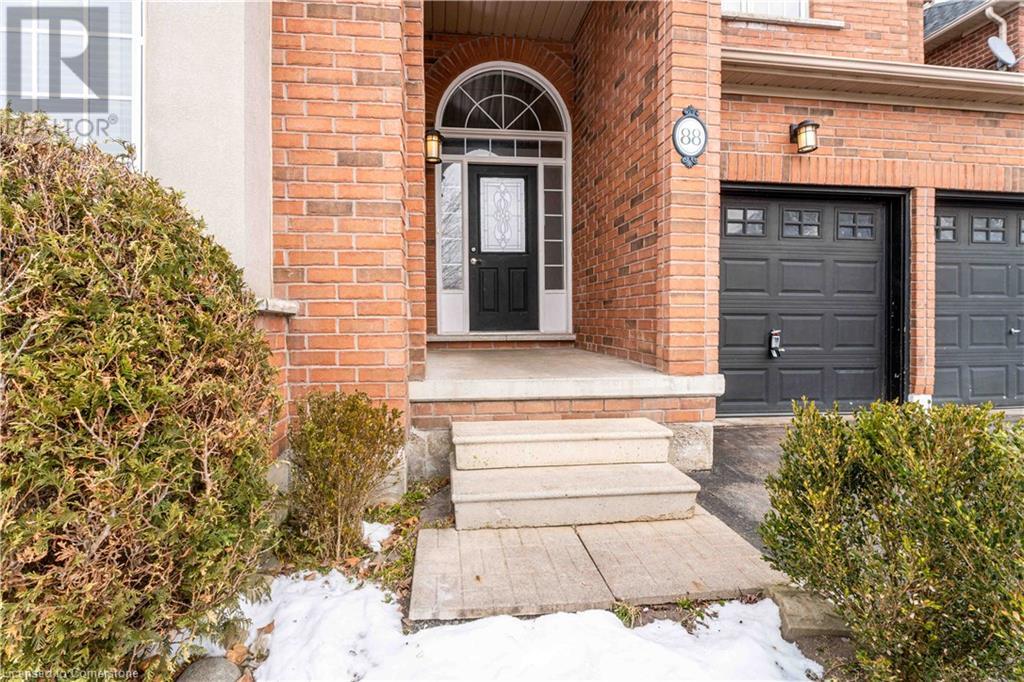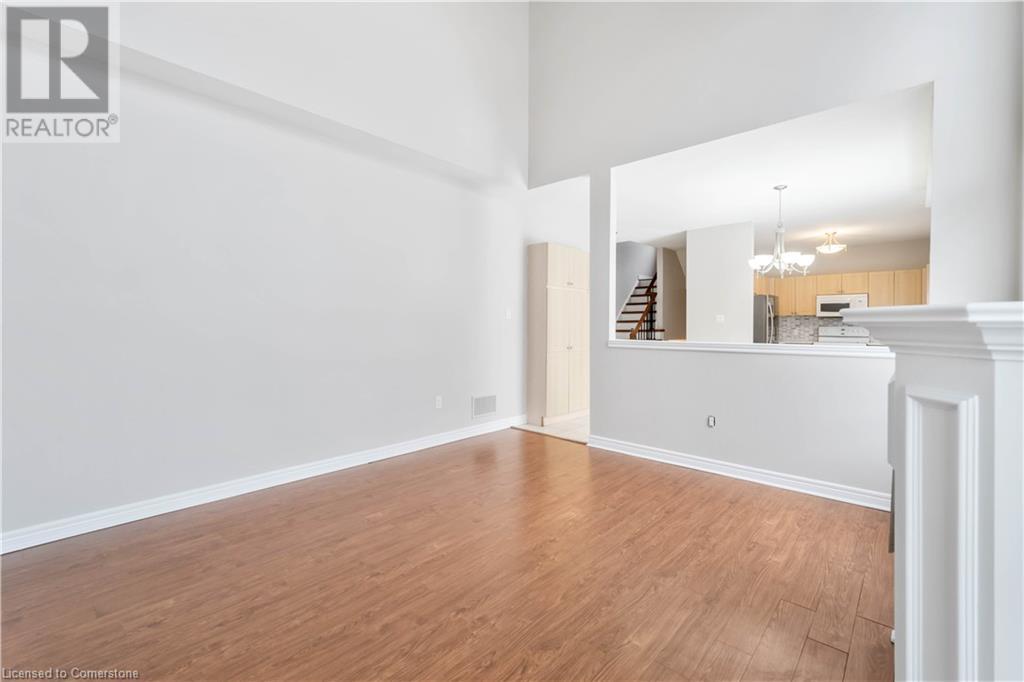88 Glenmeadow Crescent Stoney Creek, Ontario L8E 6C1
$3,350 Monthly
Recently updated Home Near the Water in Stoney Creek. Discover this beautifully kept 4 bedroom, 4-bathroom home, offering spacious living and modern upgrades in a prime Stoney Creek location. Offering an additional bedroom and 3pc bath in the lower level. This bright and airy home features an open-concept layout with fresh updates to kitchen, bathroom, paint, flooring, stairs. Generous-sized bedrooms, and ample living space perfect for families or professionals. With a private backyard, parking/garage, and easy access to highways, shopping, and parks, this home is a must-see! Base rent as listed + all utilities, available for immediate occupancy. Credit Check and employment/income verification required with application. (id:58043)
Property Details
| MLS® Number | 40690352 |
| Property Type | Single Family |
| AmenitiesNearBy | Beach, Marina, Park |
| EquipmentType | Water Heater |
| Features | Southern Exposure, Conservation/green Belt, Paved Driveway |
| ParkingSpaceTotal | 6 |
| RentalEquipmentType | Water Heater |
Building
| BathroomTotal | 4 |
| BedroomsAboveGround | 3 |
| BedroomsBelowGround | 1 |
| BedroomsTotal | 4 |
| Appliances | Dishwasher, Dryer, Refrigerator, Stove, Washer, Garage Door Opener |
| ArchitecturalStyle | 2 Level |
| BasementDevelopment | Finished |
| BasementType | Full (finished) |
| ConstructedDate | 2003 |
| ConstructionStyleAttachment | Detached |
| CoolingType | Central Air Conditioning |
| ExteriorFinish | Brick |
| FireplacePresent | Yes |
| FireplaceTotal | 1 |
| FoundationType | Poured Concrete |
| HalfBathTotal | 1 |
| HeatingFuel | Natural Gas |
| HeatingType | Forced Air |
| StoriesTotal | 2 |
| SizeInterior | 2198 Sqft |
| Type | House |
| UtilityWater | Municipal Water |
Parking
| Attached Garage |
Land
| Acreage | No |
| LandAmenities | Beach, Marina, Park |
| Sewer | Municipal Sewage System |
| SizeDepth | 82 Ft |
| SizeFrontage | 45 Ft |
| SizeTotalText | Under 1/2 Acre |
| ZoningDescription | R3-12 |
Rooms
| Level | Type | Length | Width | Dimensions |
|---|---|---|---|---|
| Second Level | 4pc Bathroom | Measurements not available | ||
| Second Level | Bedroom | 16'0'' x 11'0'' | ||
| Second Level | Bedroom | 16'0'' x 11'0'' | ||
| Second Level | Full Bathroom | Measurements not available | ||
| Second Level | Primary Bedroom | 17'0'' x 12'0'' | ||
| Basement | 3pc Bathroom | Measurements not available | ||
| Basement | Bedroom | 16'0'' x 11'0'' | ||
| Basement | Laundry Room | Measurements not available | ||
| Main Level | 2pc Bathroom | Measurements not available | ||
| Main Level | Family Room | 14'0'' x 13'0'' | ||
| Main Level | Kitchen | 23'0'' x 10'0'' | ||
| Main Level | Living Room/dining Room | 19'6'' x 11'0'' |
https://www.realtor.ca/real-estate/27810196/88-glenmeadow-crescent-stoney-creek
Interested?
Contact us for more information
Stephanie Ammendolia
Salesperson
860 Queenston Road Unit 4b
Stoney Creek, Ontario L8G 4A8
Alexandra Borondy
Salesperson
860 Queenston Road Unit 4b
Stoney Creek, Ontario L8G 4A8




































