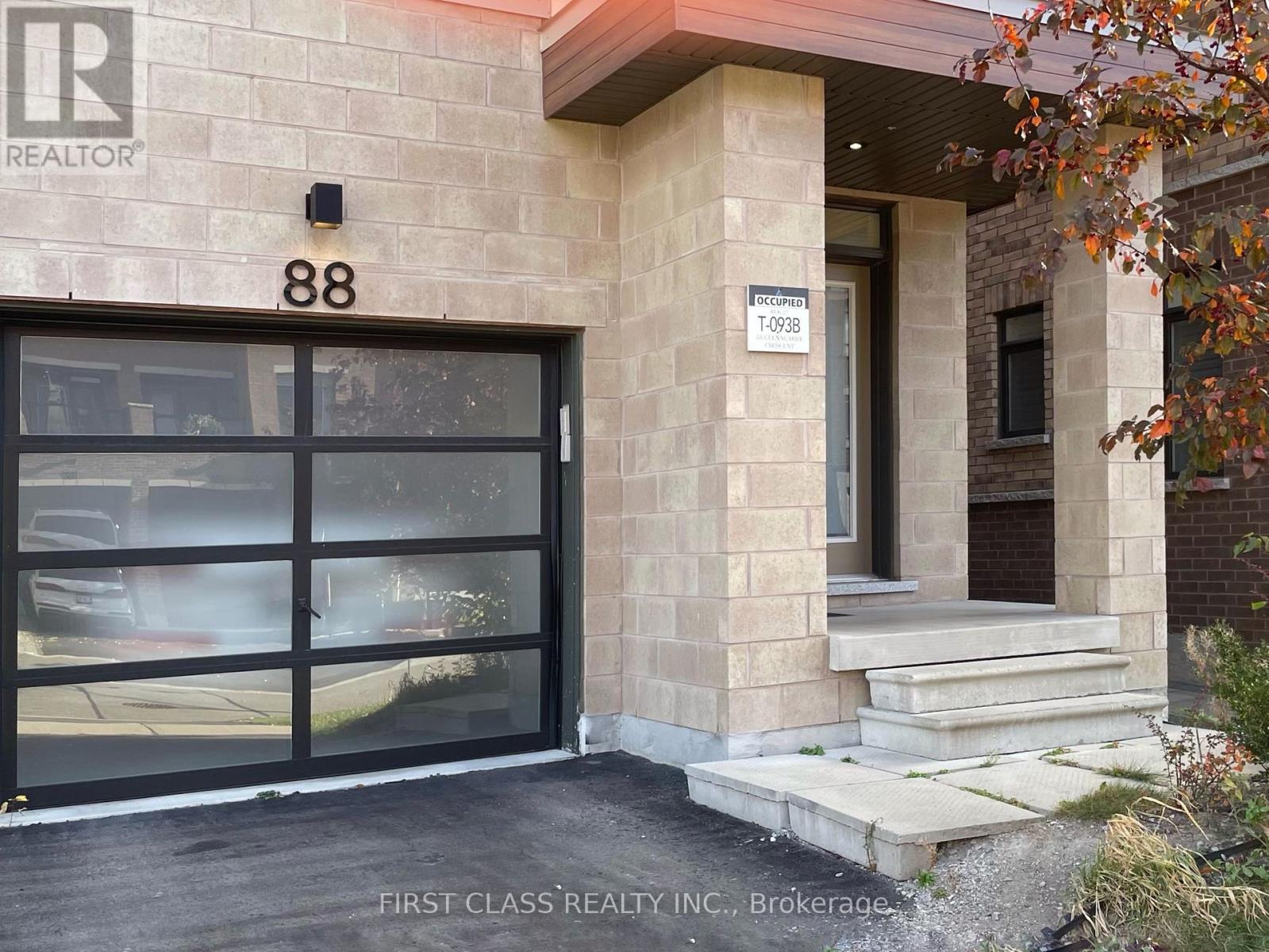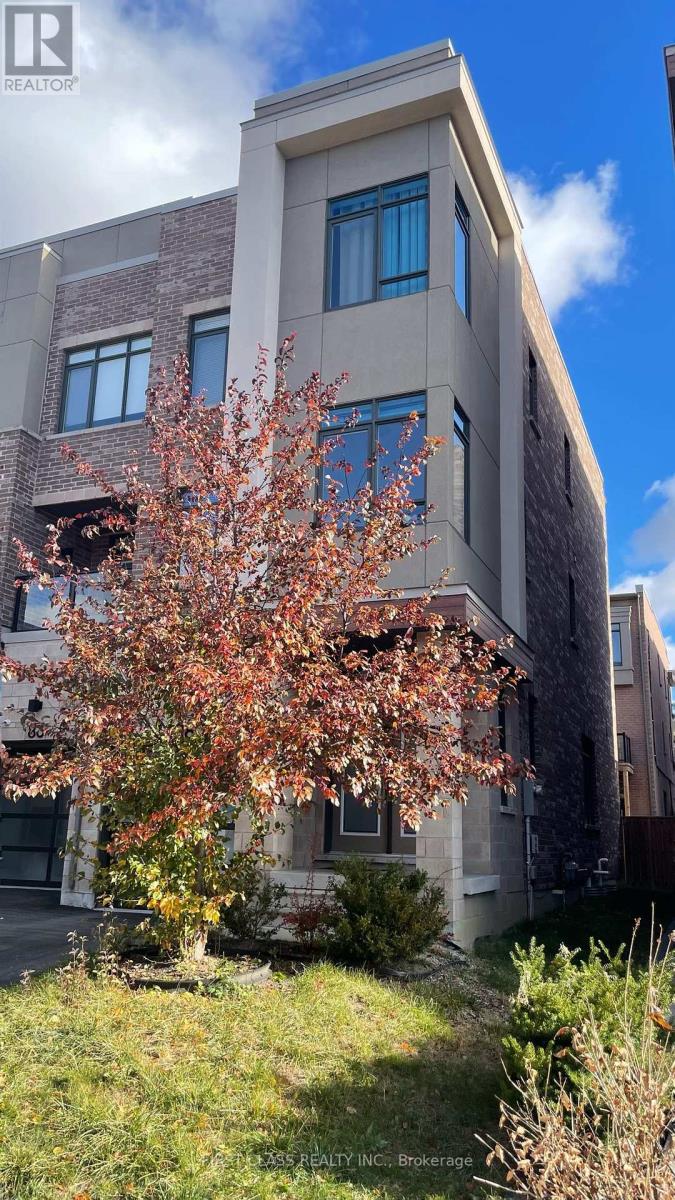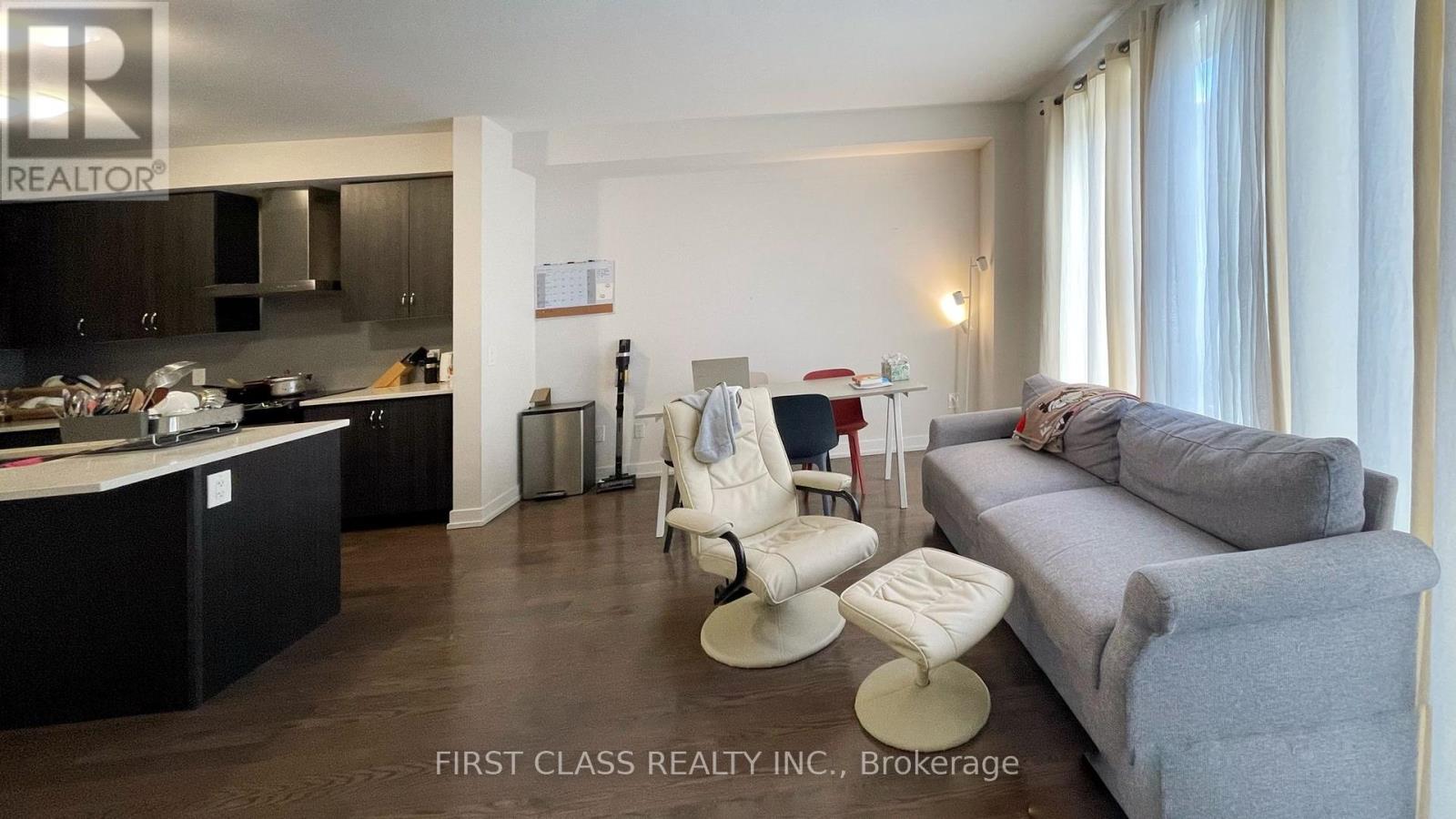88 Glenngarry Crescent Vaughan, Ontario L6A 4Z4
$3,800 Monthly
Fabulous Luxury Modern Town Homes With 4 Bedrooms And Den; End Unit; Great Practical Design; Open Concept; Super Bright And Spacious; Great Layout; Direct Access To Garage; Den On Second Floor With Large Window And Door; Primary Bedroom With Ensuite Bath; Family Rm W/O To Balcony; Kitchen W/ Center Island And S/S Appl; Steps To Go Train, Shopping Malls, Golf, Parks, Community Center, Schools, Hwy, Public Transit And More! **** EXTRAS **** S/S Kitchen Appliances, Washer & Dryer. All Existing Elfs! Gdo W/Remote. (id:58043)
Property Details
| MLS® Number | N10416037 |
| Property Type | Single Family |
| Neigbourhood | Maple |
| Community Name | Rural Vaughan |
| AmenitiesNearBy | Public Transit, Park, Schools |
| CommunityFeatures | Community Centre |
| ParkingSpaceTotal | 2 |
Building
| BathroomTotal | 4 |
| BedroomsAboveGround | 4 |
| BedroomsTotal | 4 |
| Appliances | Garage Door Opener Remote(s) |
| BasementType | Full |
| ConstructionStyleAttachment | Attached |
| CoolingType | Central Air Conditioning |
| ExteriorFinish | Brick |
| FlooringType | Hardwood, Laminate |
| FoundationType | Concrete |
| HalfBathTotal | 1 |
| HeatingFuel | Natural Gas |
| HeatingType | Forced Air |
| StoriesTotal | 3 |
| SizeInterior | 1999.983 - 2499.9795 Sqft |
| Type | Row / Townhouse |
| UtilityWater | Municipal Water |
Parking
| Attached Garage |
Land
| Acreage | No |
| FenceType | Fenced Yard |
| LandAmenities | Public Transit, Park, Schools |
| Sewer | Sanitary Sewer |
| SizeDepth | 86 Ft ,4 In |
| SizeFrontage | 23 Ft |
| SizeIrregular | 23 X 86.4 Ft |
| SizeTotalText | 23 X 86.4 Ft |
Rooms
| Level | Type | Length | Width | Dimensions |
|---|---|---|---|---|
| Second Level | Kitchen | 5.18 m | 3.35 m | 5.18 m x 3.35 m |
| Second Level | Family Room | 5.18 m | 3.68 m | 5.18 m x 3.68 m |
| Second Level | Dining Room | 5.18 m | 3.84 m | 5.18 m x 3.84 m |
| Second Level | Den | 2.74 m | 2.46 m | 2.74 m x 2.46 m |
| Third Level | Primary Bedroom | 4 m | 3.25 m | 4 m x 3.25 m |
| Third Level | Bedroom | 2.77 m | 2.62 m | 2.77 m x 2.62 m |
| Third Level | Bedroom | 3.51 m | 2.46 m | 3.51 m x 2.46 m |
| Ground Level | Recreational, Games Room | 5.18 m | 3.04 m | 5.18 m x 3.04 m |
| Ground Level | Bedroom | 2.46 m | 2.44 m | 2.46 m x 2.44 m |
https://www.realtor.ca/real-estate/27635222/88-glenngarry-crescent-vaughan-rural-vaughan
Interested?
Contact us for more information
Cecilia Qian
Salesperson
7481 Woodbine Ave #203
Markham, Ontario L3R 2W1


























