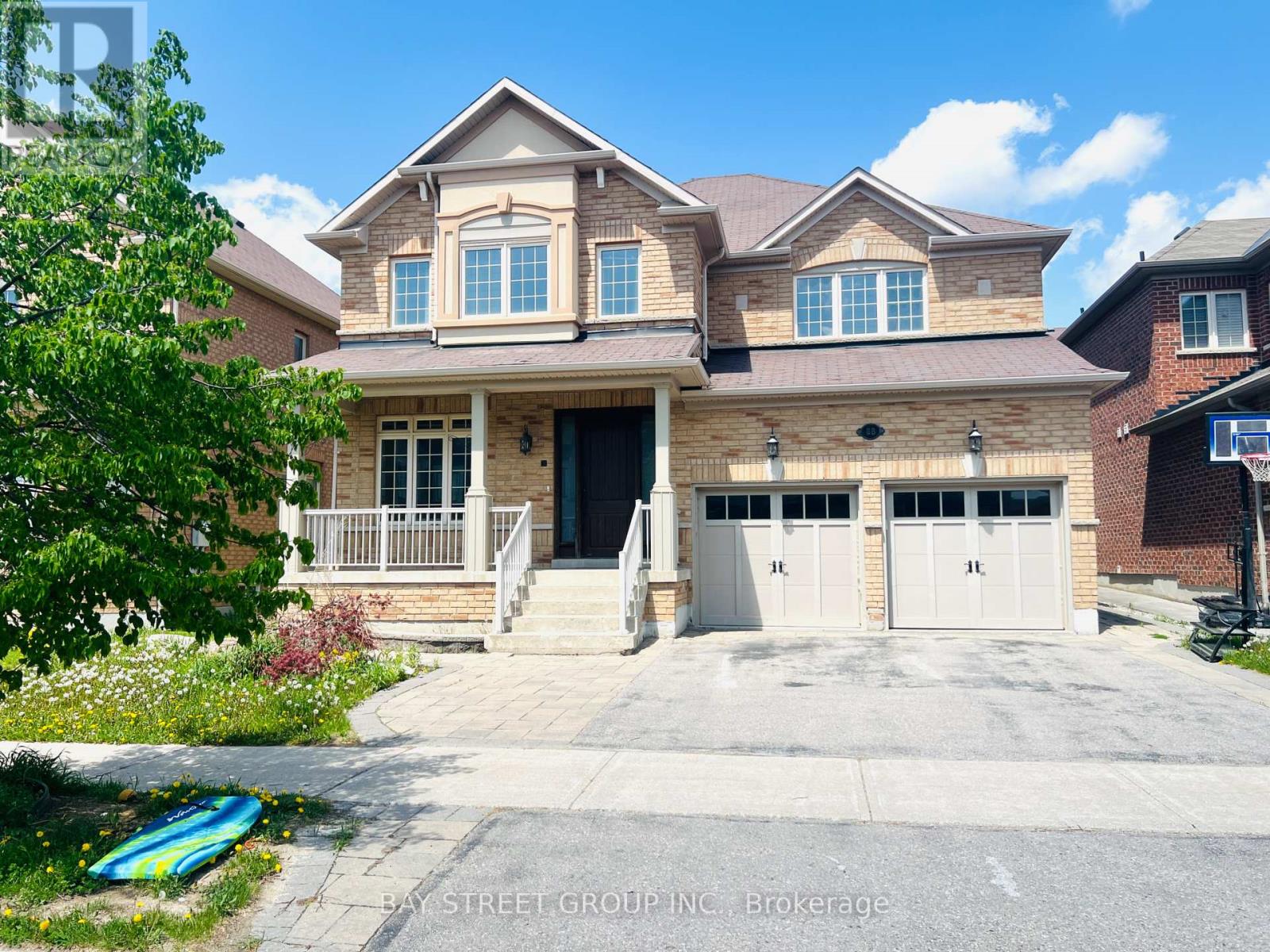88 Halldorson Avenue Aurora, Ontario L4G 7Z4
$4,800 Monthly
Aspen Ridge Custom Built Home In Aurora's Most Sought Afr Location,Approx 4500 Sf Living Space. 9'Ceiling On Main Floor, Fabulous Open Concept Design Luxurious Kitchen W/ Centre Island, Oak Hardwood Floor,Crown Moulding And Pot Lights Thru-Out The Main Floor. Spacious And Bright Bedrooms. Located Just Minutes From Hwy 404, GO Transit, Top-Rated Schools, Golf courses, And An Array Of Amenities, Restaurants Like Longos, Walmart, T&T Supermarket, LA Fitness, Home Depot & More. (id:58043)
Property Details
| MLS® Number | N12157558 |
| Property Type | Single Family |
| Neigbourhood | Bayview Meadows |
| Community Name | Bayview Northeast |
| Parking Space Total | 4 |
Building
| Bathroom Total | 5 |
| Bedrooms Above Ground | 4 |
| Bedrooms Total | 4 |
| Age | 6 To 15 Years |
| Appliances | Garage Door Opener Remote(s), All, Water Softener, Window Coverings |
| Basement Development | Finished |
| Basement Type | N/a (finished) |
| Construction Style Attachment | Detached |
| Cooling Type | Central Air Conditioning |
| Exterior Finish | Brick |
| Fireplace Present | Yes |
| Flooring Type | Hardwood, Ceramic, Carpeted |
| Foundation Type | Concrete |
| Heating Fuel | Natural Gas |
| Heating Type | Forced Air |
| Stories Total | 2 |
| Size Interior | 3,000 - 3,500 Ft2 |
| Type | House |
| Utility Water | Municipal Water |
Parking
| Garage |
Land
| Acreage | No |
| Sewer | Sanitary Sewer |
| Size Depth | 88 Ft ,7 In |
| Size Frontage | 49 Ft ,2 In |
| Size Irregular | 49.2 X 88.6 Ft |
| Size Total Text | 49.2 X 88.6 Ft |
Rooms
| Level | Type | Length | Width | Dimensions |
|---|---|---|---|---|
| Second Level | Bedroom 4 | 5.49 m | 3.66 m | 5.49 m x 3.66 m |
| Second Level | Primary Bedroom | 5.49 m | 3.93 m | 5.49 m x 3.93 m |
| Second Level | Bedroom 2 | 4.24 m | 3.38 m | 4.24 m x 3.38 m |
| Second Level | Bedroom 3 | 4.59 m | 3.63 m | 4.59 m x 3.63 m |
| Lower Level | Recreational, Games Room | Measurements not available | ||
| Main Level | Living Room | 6.15 m | 5.41 m | 6.15 m x 5.41 m |
| Main Level | Dining Room | 6.15 m | 5.41 m | 6.15 m x 5.41 m |
| Main Level | Kitchen | 3.93 m | 2.8 m | 3.93 m x 2.8 m |
| Main Level | Eating Area | 3.93 m | 3.05 m | 3.93 m x 3.05 m |
| Main Level | Family Room | 5.19 m | 3.93 m | 5.19 m x 3.93 m |
| Main Level | Library | 3.05 m | 3.05 m | 3.05 m x 3.05 m |
https://www.realtor.ca/real-estate/28332640/88-halldorson-avenue-aurora-bayview-northeast
Contact Us
Contact us for more information

Huijia Yu
Salesperson
8300 Woodbine Ave Ste 500
Markham, Ontario L3R 9Y7
(905) 909-0101
(905) 909-0202


































