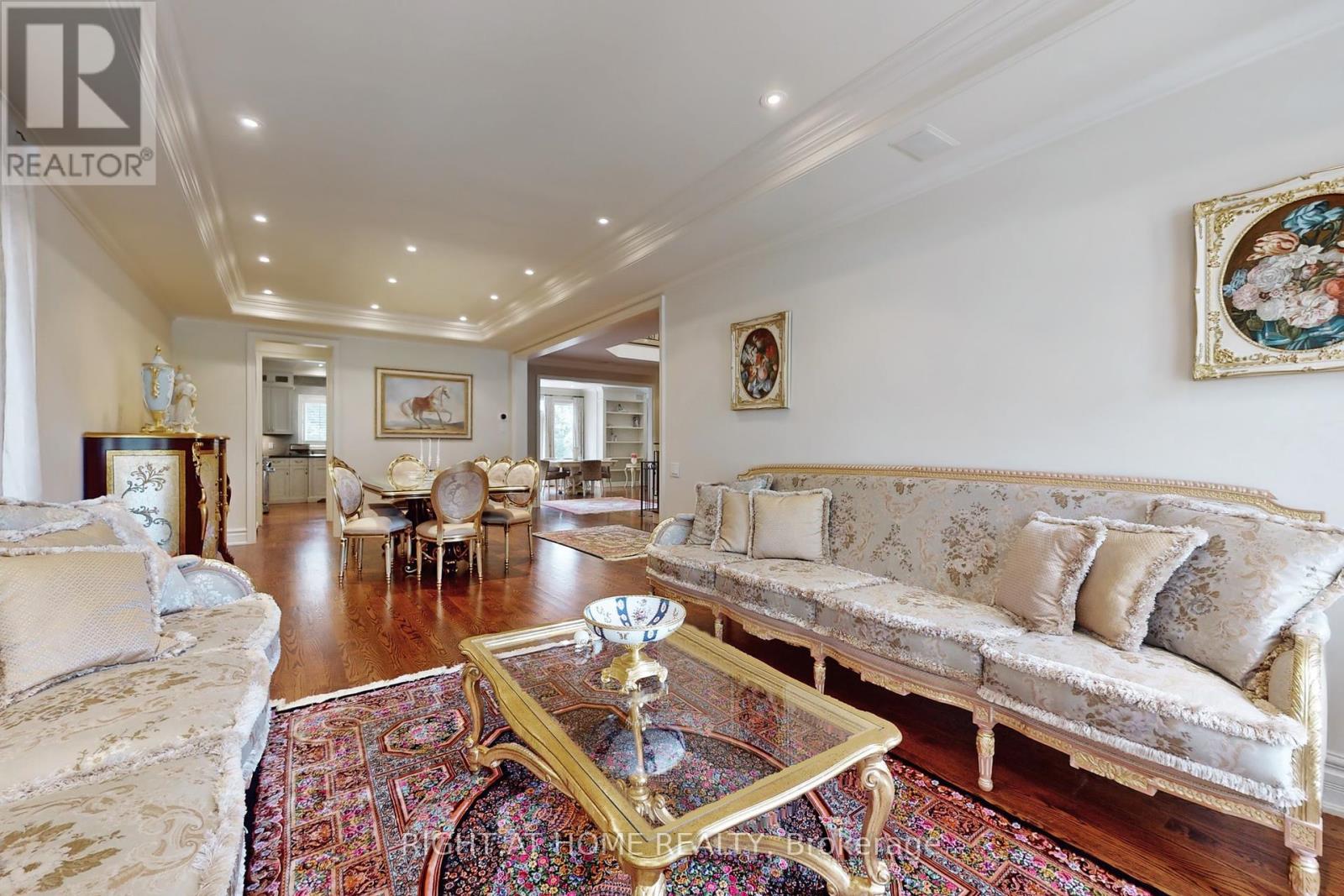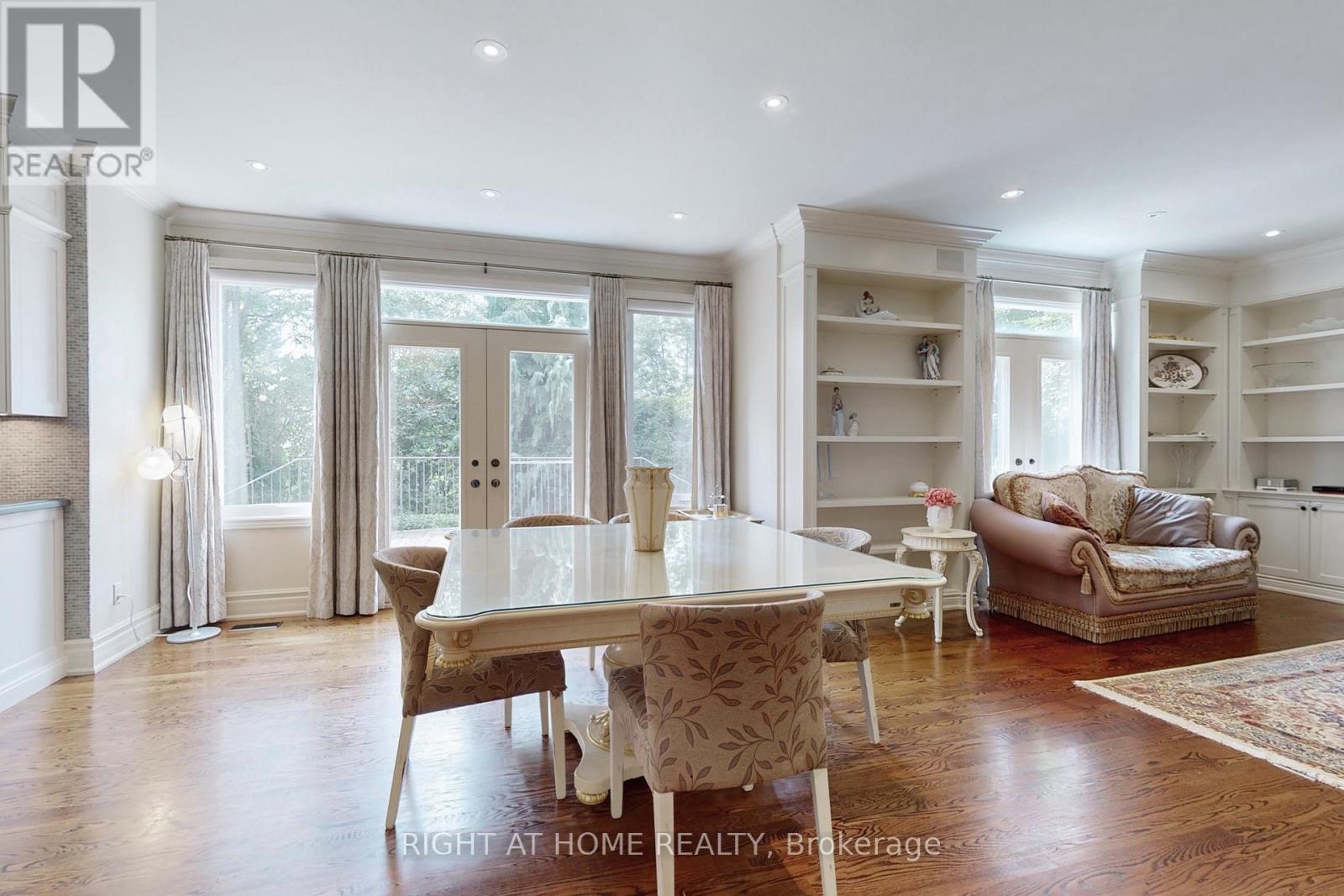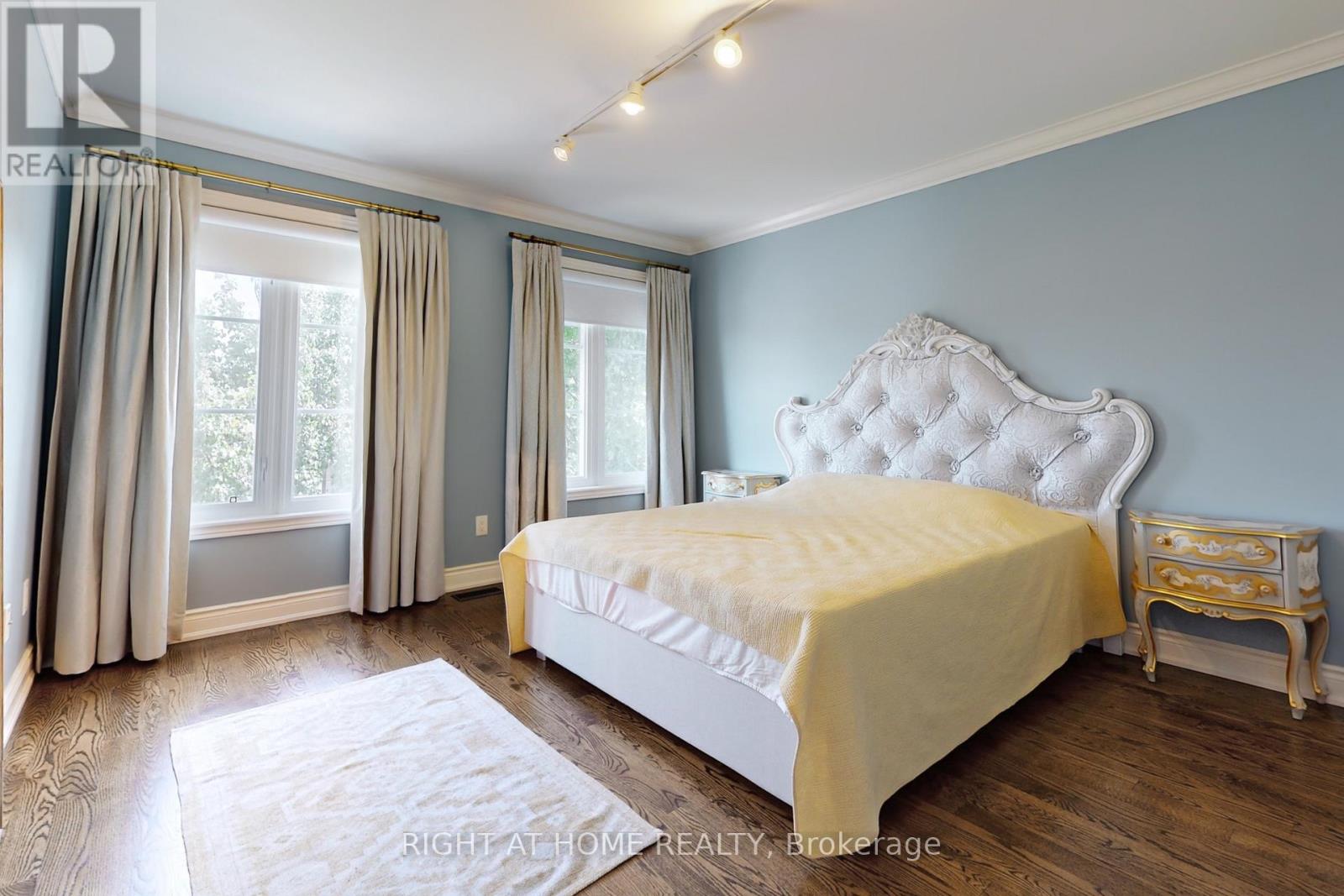88 Langtry Place Vaughan, Ontario L4J 8L6
$8,000 Monthly
Gorgeous 3 Garage Home Excellent maintained 2 Story In Ultra Luxury Flamingo Neighborhood Everything High End Hardwood , Crown Moulding, LED Pot Lights, Family Room With Fire Place, Incredible Energy With Open Concept Style Large Windows Throughout, Subzero B/I Fridge, Thermador Gas Range, Pantry, B/I Book Cases, Nanny Room, W/Ensuite, Laundry Shoot, Additional Storage, Play Rooms In Huge Finished Basement, Upgraded Ensuites, Easy Hwy 7 & 407 Access Shopping Areas Bathurst. Incredible Neighborhood To Walk And Enjoy Trails, Golf & Country Clubs. **** EXTRAS **** Top Of Line Appliances Subzero Fridge, Thermador Gas Range, High End Bosch DishWasher, Custom Doors & Handles, Laundry Shoot, Landescape Sprinkler System, All Elfs & Drapery. (id:58043)
Property Details
| MLS® Number | N11446828 |
| Property Type | Single Family |
| Community Name | Uplands |
| AmenitiesNearBy | Park, Place Of Worship, Schools |
| Features | Wooded Area |
| ParkingSpaceTotal | 6 |
| Structure | Patio(s) |
Building
| BathroomTotal | 6 |
| BedroomsAboveGround | 5 |
| BedroomsBelowGround | 2 |
| BedroomsTotal | 7 |
| Amenities | Fireplace(s) |
| Appliances | Dishwasher, Range, Refrigerator |
| BasementDevelopment | Finished |
| BasementType | Full (finished) |
| ConstructionStyleAttachment | Detached |
| CoolingType | Central Air Conditioning, Ventilation System |
| ExteriorFinish | Brick, Stucco |
| FireProtection | Smoke Detectors, Security System |
| FireplacePresent | Yes |
| FlooringType | Hardwood, Carpeted |
| FoundationType | Concrete |
| HalfBathTotal | 2 |
| HeatingFuel | Natural Gas |
| HeatingType | Forced Air |
| StoriesTotal | 2 |
| SizeInterior | 3499.9705 - 4999.958 Sqft |
| Type | House |
| UtilityWater | Municipal Water |
Parking
| Garage |
Land
| Acreage | No |
| LandAmenities | Park, Place Of Worship, Schools |
| LandscapeFeatures | Landscaped, Lawn Sprinkler |
| Sewer | Sanitary Sewer |
| SizeDepth | 114 Ft ,9 In |
| SizeFrontage | 59 Ft ,1 In |
| SizeIrregular | 59.1 X 114.8 Ft |
| SizeTotalText | 59.1 X 114.8 Ft |
Rooms
| Level | Type | Length | Width | Dimensions |
|---|---|---|---|---|
| Second Level | Bedroom 5 | 4.85 m | 4.23 m | 4.85 m x 4.23 m |
| Second Level | Primary Bedroom | 7.04 m | 4.51 m | 7.04 m x 4.51 m |
| Second Level | Bedroom 2 | 3.69 m | 3.39 m | 3.69 m x 3.39 m |
| Second Level | Bedroom 3 | 5.21 m | 4.58 m | 5.21 m x 4.58 m |
| Second Level | Bedroom 4 | 4.54 m | 3.39 m | 4.54 m x 3.39 m |
| Basement | Recreational, Games Room | 8.6 m | 7.32 m | 8.6 m x 7.32 m |
| Main Level | Living Room | 8.6 m | 3.39 m | 8.6 m x 3.39 m |
| Main Level | Dining Room | 8.6 m | 3.39 m | 8.6 m x 3.39 m |
| Main Level | Kitchen | 4.11 m | 4.6 m | 4.11 m x 4.6 m |
| Main Level | Eating Area | 4.6 m | 3.38 m | 4.6 m x 3.38 m |
| Main Level | Family Room | 4.61 m | 4.45 m | 4.61 m x 4.45 m |
| Main Level | Library | 3.63 m | 2.9 m | 3.63 m x 2.9 m |
Utilities
| Cable | Available |
| Sewer | Available |
https://www.realtor.ca/real-estate/27693659/88-langtry-place-vaughan-uplands-uplands
Interested?
Contact us for more information
Farzad Lahouti
Broker
1550 16th Avenue Bldg B Unit 3 & 4
Richmond Hill, Ontario L4B 3K9










































