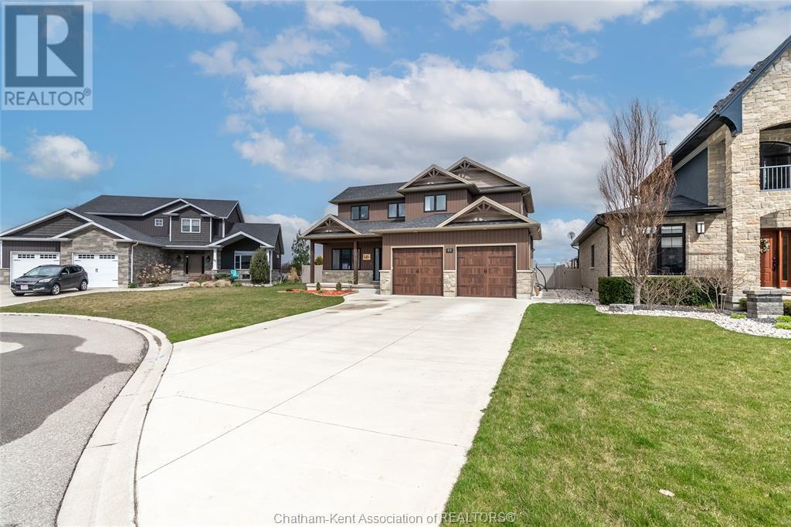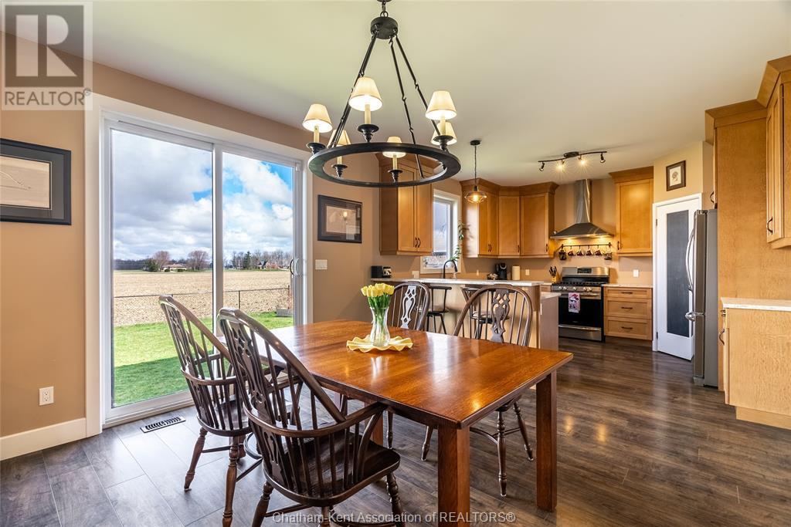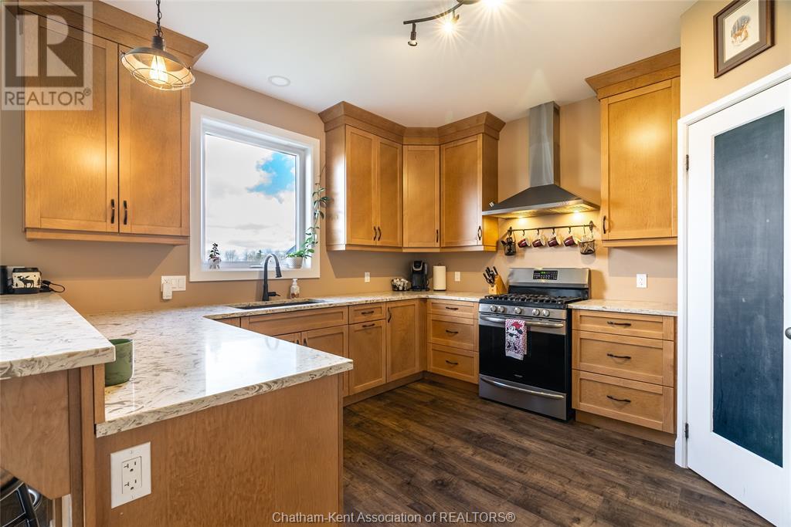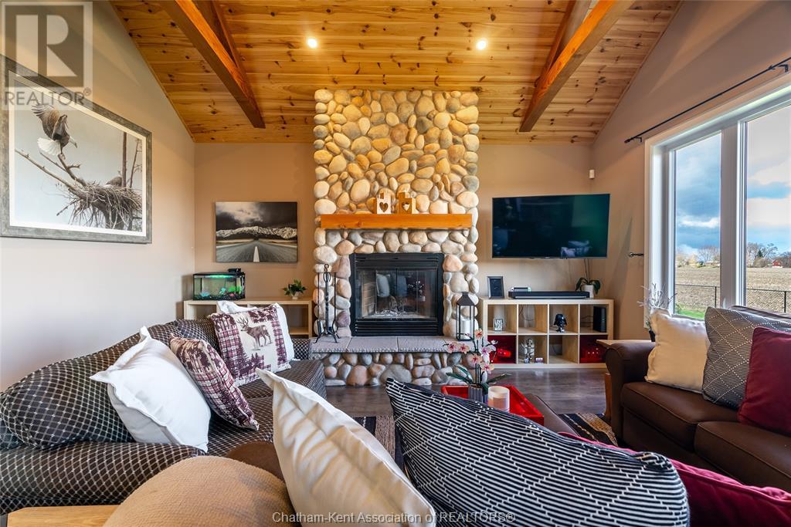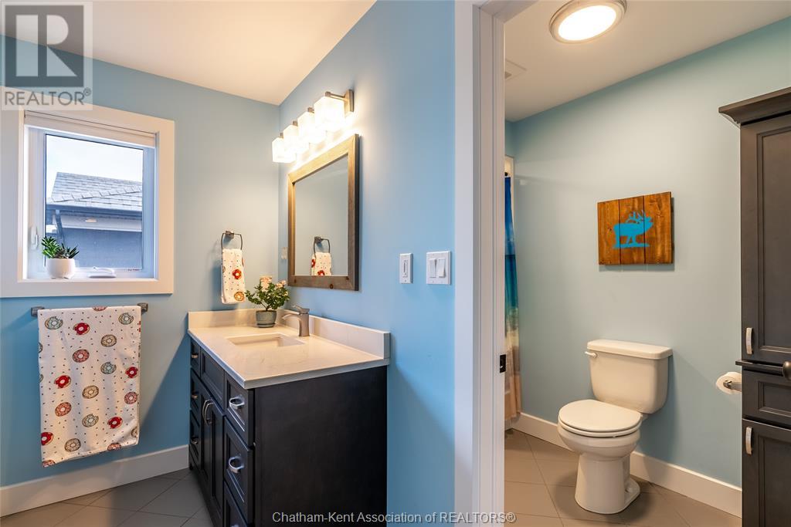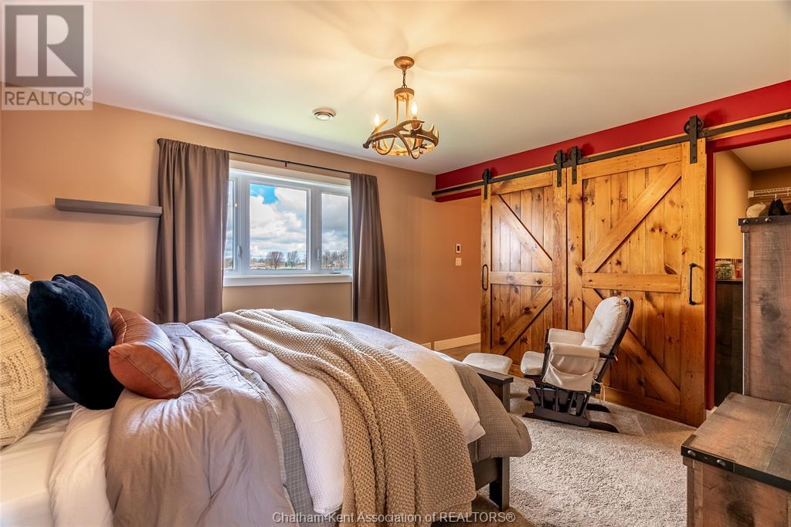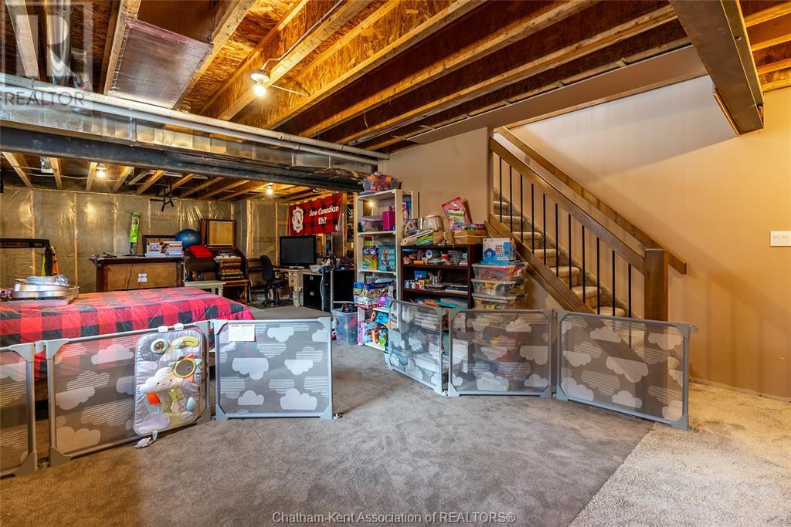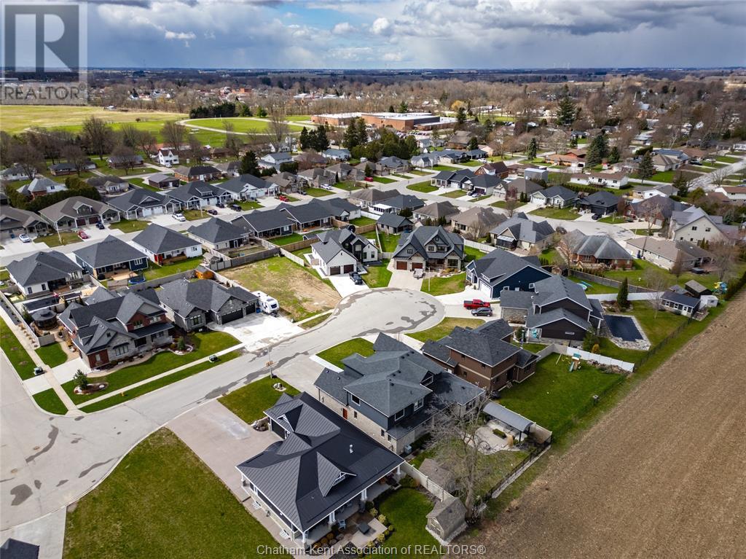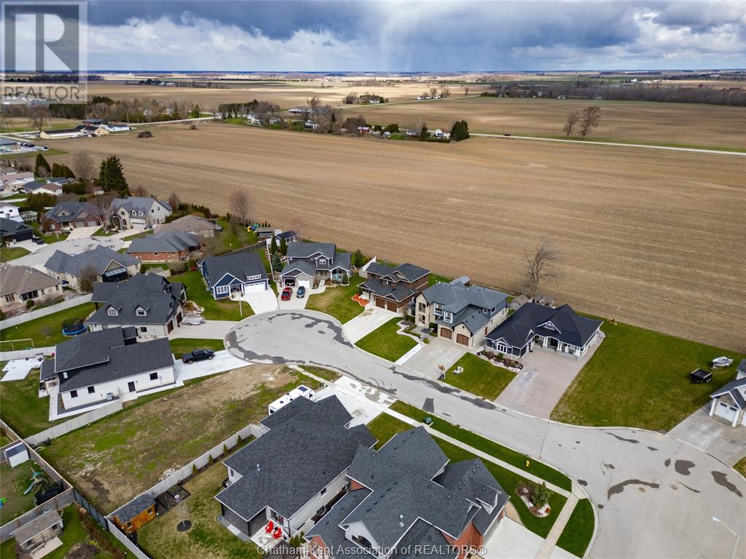88 Leisure Lane Dresden, Ontario N0P 1M0
$699,000
Introducing a Depencier Builders Custom Home, crafted in 2019, boasting over 2200 sqft of luxurious living space. This 2-story gem features 3 bedrooms upstairs, including a primary ensuite with a spacious walk-in closet. The main floor dazzles with a den/office space, a vaulted living room with a wood-burning fireplace, and a chef's dream kitchen equipped with a walk-in pantry, quartz Cambria countertops, and maple cabinetry. The convenience of a main floor laundry room and mudroom adds to the functionality of this exquisite home. With the option to finish the basement, you can add up to 2 additional bedrooms, a 3rd full bathroom, a rec room, and ample storage space. Don't miss this opportunity to #lovewhereyoulive - call today! (id:58043)
Property Details
| MLS® Number | 24020310 |
| Property Type | Single Family |
| Features | Cul-de-sac, Concrete Driveway |
Building
| BathroomTotal | 3 |
| BedroomsAboveGround | 3 |
| BedroomsBelowGround | 1 |
| BedroomsTotal | 4 |
| Appliances | Dishwasher, Dryer, Refrigerator, Stove, Washer |
| ConstructedDate | 2019 |
| ConstructionStyleAttachment | Detached |
| CoolingType | Central Air Conditioning |
| ExteriorFinish | Aluminum/vinyl, Stone |
| FireplaceFuel | Wood |
| FireplacePresent | Yes |
| FireplaceType | Conventional |
| FlooringType | Carpeted, Ceramic/porcelain, Laminate |
| FoundationType | Concrete |
| HalfBathTotal | 1 |
| HeatingFuel | Natural Gas |
| HeatingType | Furnace |
| StoriesTotal | 2 |
| Type | House |
Parking
| Garage |
Land
| Acreage | No |
| FenceType | Fence |
| LandscapeFeatures | Landscaped |
| SizeIrregular | 62.11xirregular |
| SizeTotalText | 62.11xirregular |
| ZoningDescription | Rl2 |
Rooms
| Level | Type | Length | Width | Dimensions |
|---|---|---|---|---|
| Second Level | Bedroom | 11 ft ,1 in | 10 ft ,11 in | 11 ft ,1 in x 10 ft ,11 in |
| Second Level | 4pc Bathroom | 10 ft ,10 in | 10 ft ,2 in | 10 ft ,10 in x 10 ft ,2 in |
| Second Level | Bedroom | 10 ft ,3 in | 13 ft ,3 in | 10 ft ,3 in x 13 ft ,3 in |
| Second Level | 4pc Ensuite Bath | 9 ft ,2 in | 8 ft ,1 in | 9 ft ,2 in x 8 ft ,1 in |
| Second Level | Primary Bedroom | 12 ft ,3 in | 13 ft ,8 in | 12 ft ,3 in x 13 ft ,8 in |
| Basement | Utility Room | 20 ft ,3 in | 7 ft ,1 in | 20 ft ,3 in x 7 ft ,1 in |
| Basement | Bedroom | 12 ft ,3 in | 12 ft ,9 in | 12 ft ,3 in x 12 ft ,9 in |
| Basement | 4pc Bathroom | Measurements not available | ||
| Basement | Recreation Room | 16 ft ,11 in | 25 ft ,10 in | 16 ft ,11 in x 25 ft ,10 in |
| Main Level | Mud Room | 7 ft ,8 in | 20 ft ,7 in | 7 ft ,8 in x 20 ft ,7 in |
| Main Level | Kitchen/dining Room | 23 ft ,11 in | 13 ft ,5 in | 23 ft ,11 in x 13 ft ,5 in |
| Main Level | Living Room | 16 ft ,5 in | 15 ft ,2 in | 16 ft ,5 in x 15 ft ,2 in |
| Main Level | 2pc Bathroom | Measurements not available | ||
| Main Level | Office | 12 ft ,1 in | 10 ft ,3 in | 12 ft ,1 in x 10 ft ,3 in |
https://www.realtor.ca/real-estate/27365971/88-leisure-lane-dresden
Interested?
Contact us for more information
Braydn Millson
Sales Person
150 Wellington St. W.
Chatham, Ontario N7M 1J3
Mackenzie Young
Sales Person
150 Wellington St. W.
Chatham, Ontario N7M 1J3
Matthew Romeo
Sales Person
150 Wellington St. W.
Chatham, Ontario N7M 1J3
Mackenna Lyons
Sales Person
150 Wellington St. W.
Chatham, Ontario N7M 1J3



