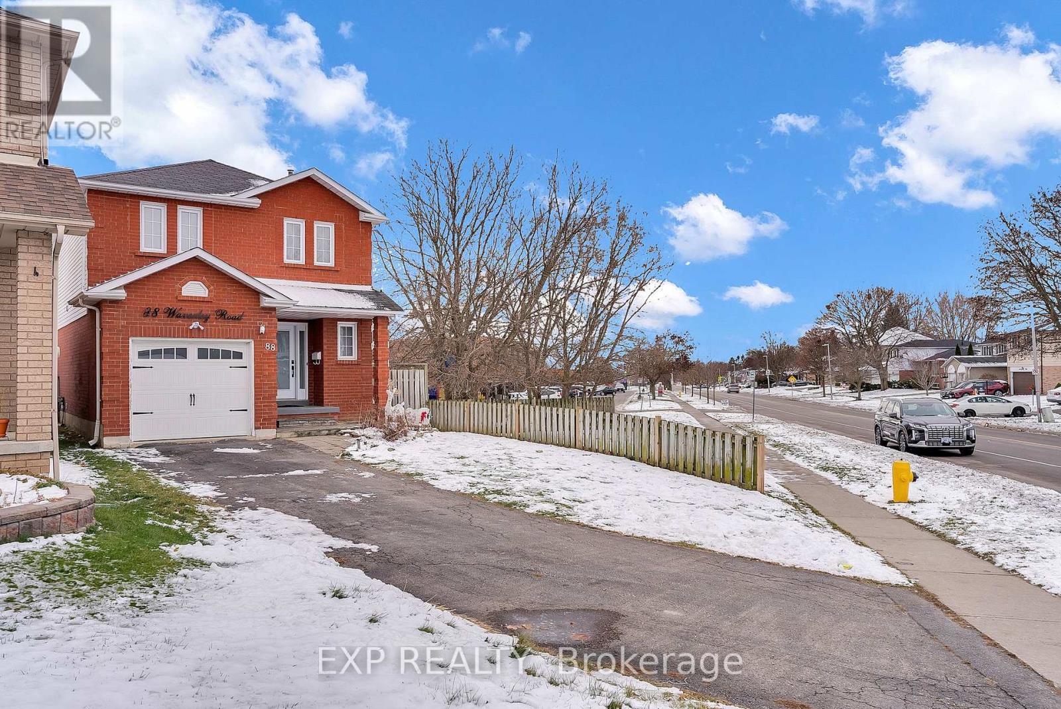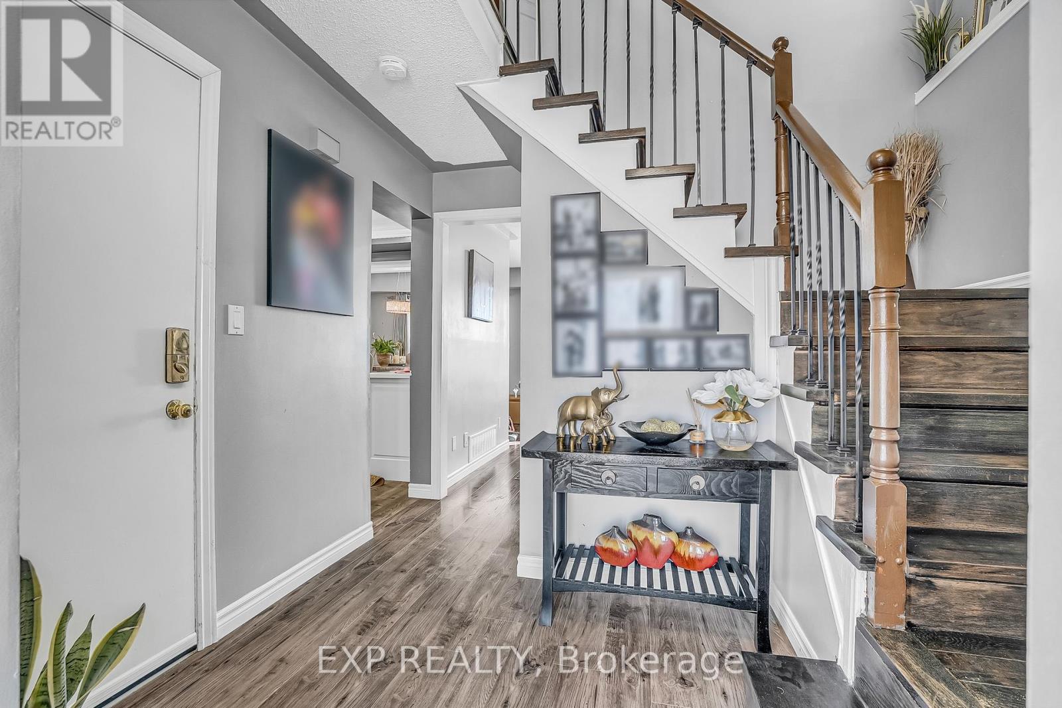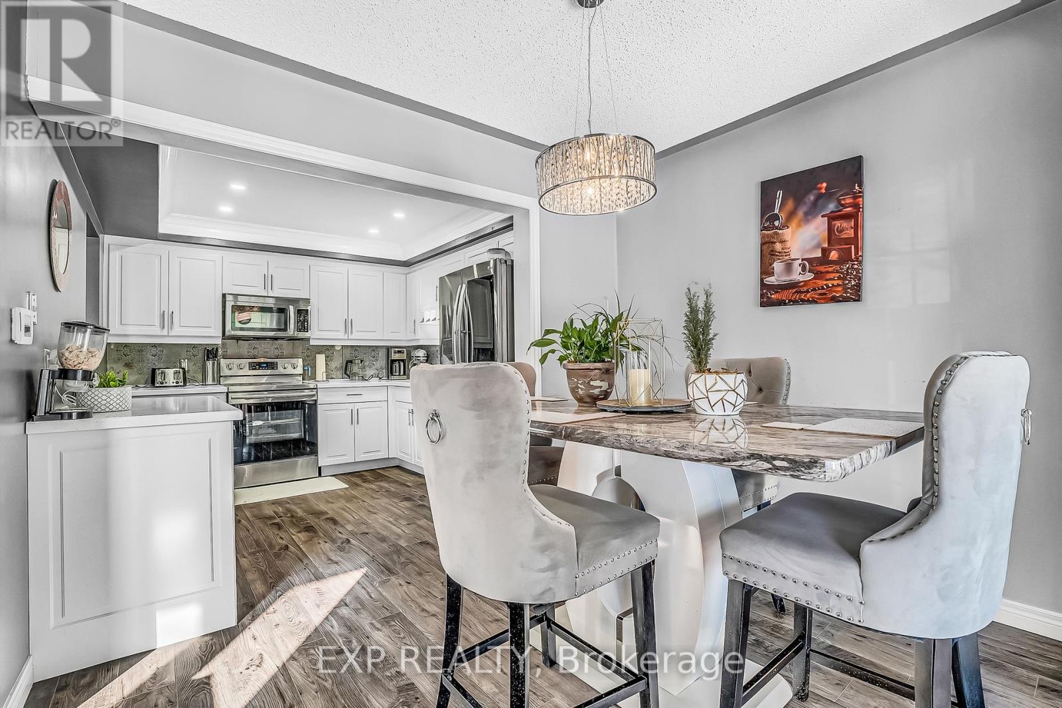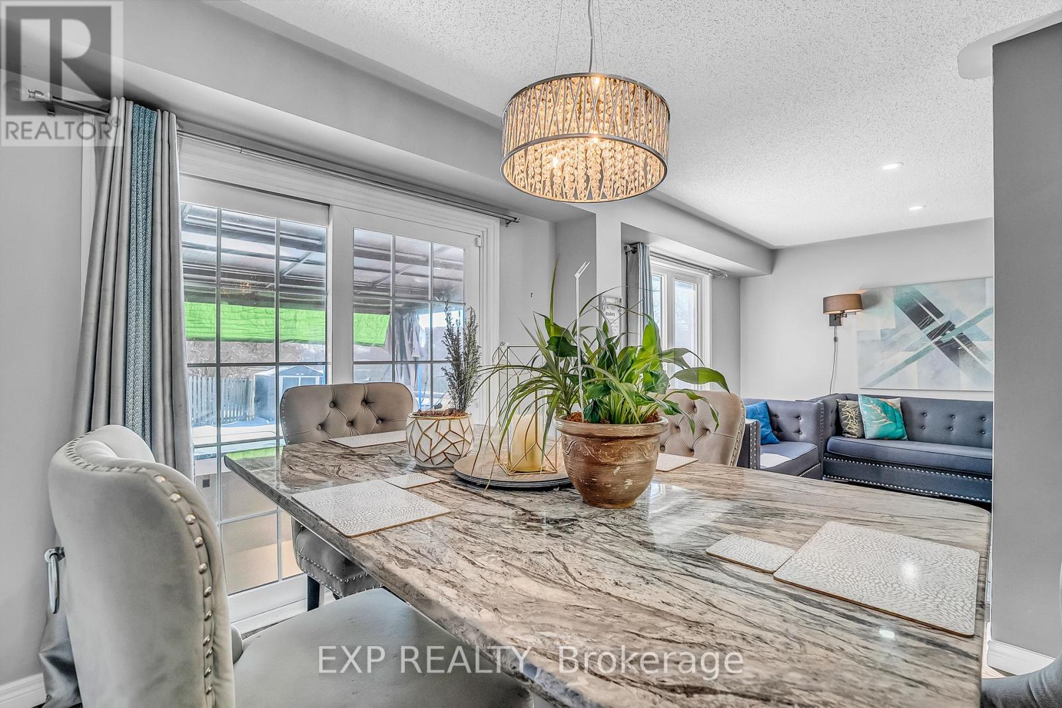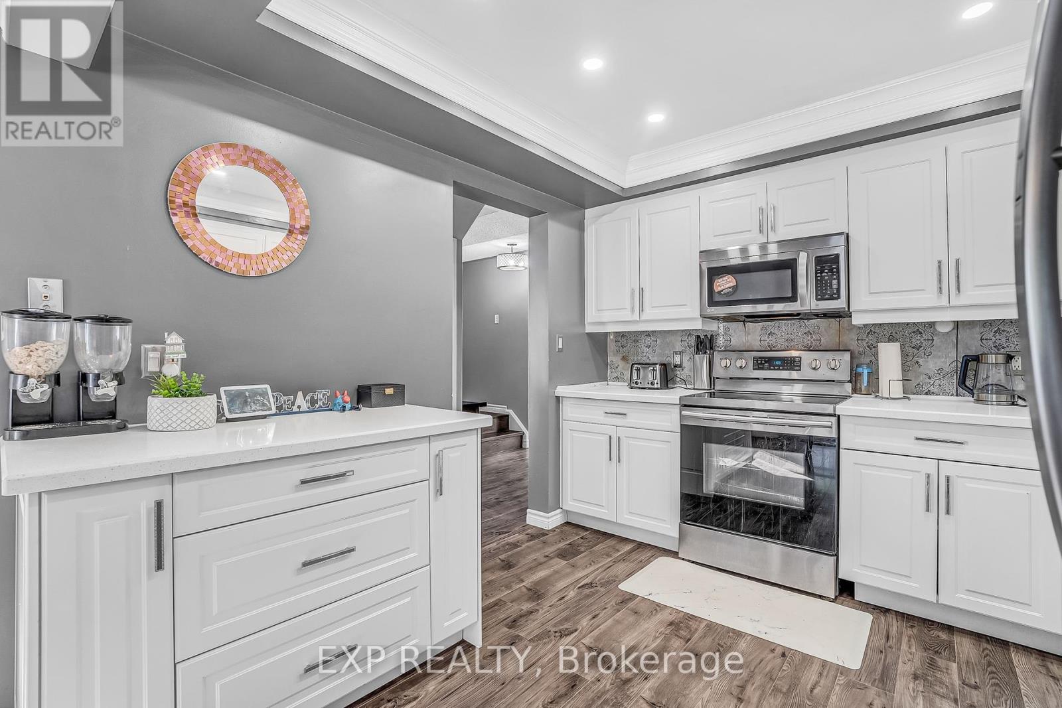88 Waverley Road Clarington, Ontario L1C 3W9
$2,900 Monthly
Stunning Detached Home in Prime Bowmanville! This beautiful home offers a perfect blend of modern finishes and functional space, featuring 3 spacious bedrooms and a versatile den ideal for families or professionals. Enjoy a bright and open concept living room, perfect for entertaining, and a stylish upgraded kitchen with quartz countertops & stainless steel appliances. The dining room offers a walkout to the deck, seamlessly extending your living space outdoors. Upstairs, the primary bedroom retreat boasts His & Hers closets and a large window for abundant natural light. Laminate flooring throughout ensures easy maintenance and a sleek feel. Located in a fantastic neighbourhood close to top-rated schools, shopping, parks, restaurants, and major highways, this home is a must-see! Book your showing today! **EXTRAS** Tenants pays 70% utilities (id:58043)
Property Details
| MLS® Number | E11951508 |
| Property Type | Single Family |
| Community Name | Bowmanville |
| AmenitiesNearBy | Park, Schools |
| CommunityFeatures | Community Centre |
| Features | In-law Suite |
| ParkingSpaceTotal | 5 |
Building
| BathroomTotal | 3 |
| BedroomsAboveGround | 3 |
| BedroomsBelowGround | 1 |
| BedroomsTotal | 4 |
| ConstructionStyleAttachment | Detached |
| CoolingType | Central Air Conditioning |
| ExteriorFinish | Brick |
| FlooringType | Laminate |
| FoundationType | Poured Concrete |
| HalfBathTotal | 1 |
| HeatingFuel | Natural Gas |
| HeatingType | Forced Air |
| StoriesTotal | 2 |
| SizeInterior | 1999.983 - 2499.9795 Sqft |
| Type | House |
| UtilityWater | Municipal Water |
Parking
| Attached Garage |
Land
| Acreage | No |
| LandAmenities | Park, Schools |
| Sewer | Sanitary Sewer |
| SizeDepth | 131 Ft ,1 In |
| SizeFrontage | 46 Ft ,8 In |
| SizeIrregular | 46.7 X 131.1 Ft |
| SizeTotalText | 46.7 X 131.1 Ft |
Rooms
| Level | Type | Length | Width | Dimensions |
|---|---|---|---|---|
| Second Level | Primary Bedroom | 5.9 m | 5.9 m x Measurements not available | |
| Second Level | Bedroom 2 | 3.05 m | 2.84 m | 3.05 m x 2.84 m |
| Second Level | Bedroom 3 | 3.36 m | 2.72 m | 3.36 m x 2.72 m |
| Second Level | Den | Measurements not available | ||
| Main Level | Living Room | 4.27 m | 3.25 m | 4.27 m x 3.25 m |
| Main Level | Kitchen | 3.18 m | 3.04 m | 3.18 m x 3.04 m |
| Main Level | Dining Room | 3.2 m | 3.78 m | 3.2 m x 3.78 m |
https://www.realtor.ca/real-estate/27867710/88-waverley-road-clarington-bowmanville-bowmanville
Interested?
Contact us for more information
Adewale Fakeye
Salesperson
4711 Yonge St 10th Flr, 106430
Toronto, Ontario M2N 6K8



