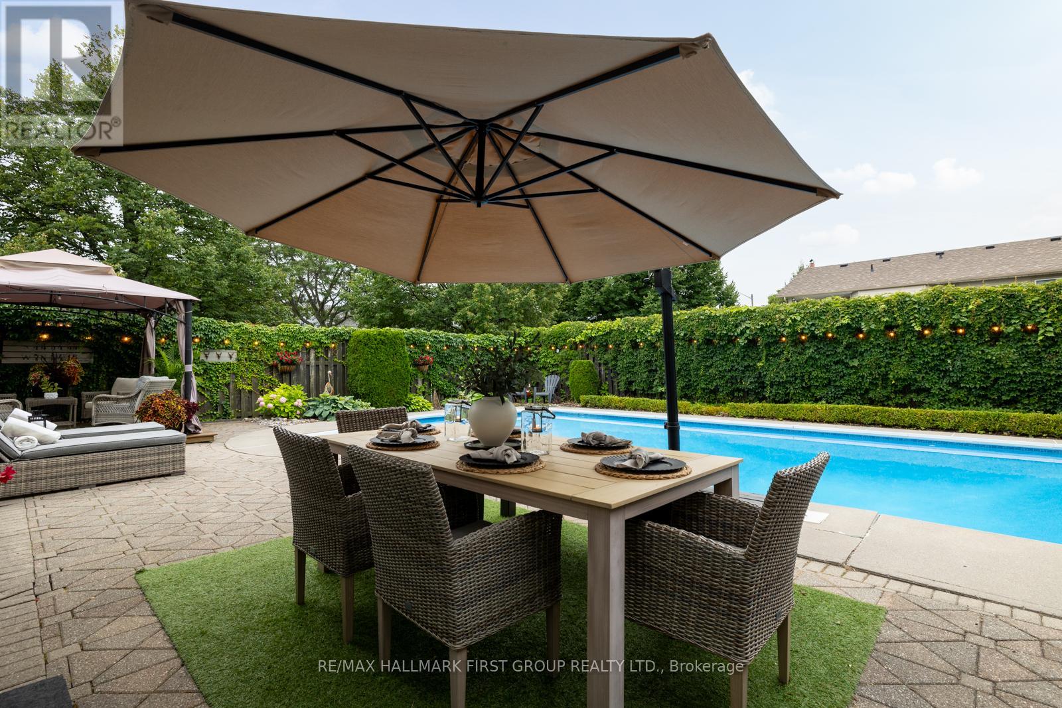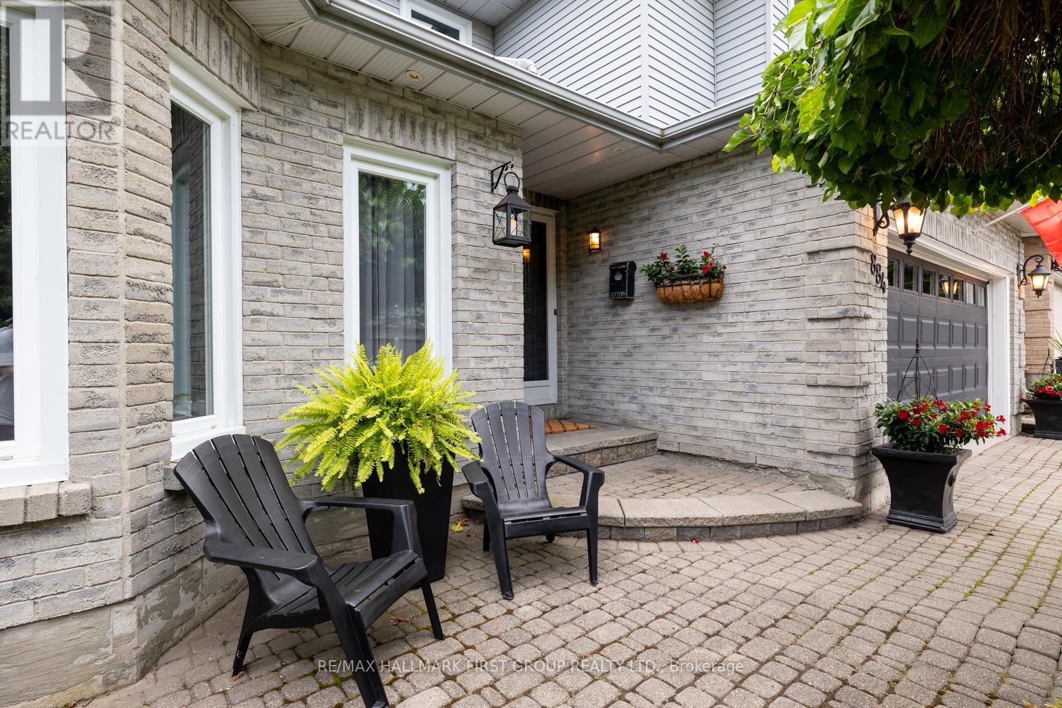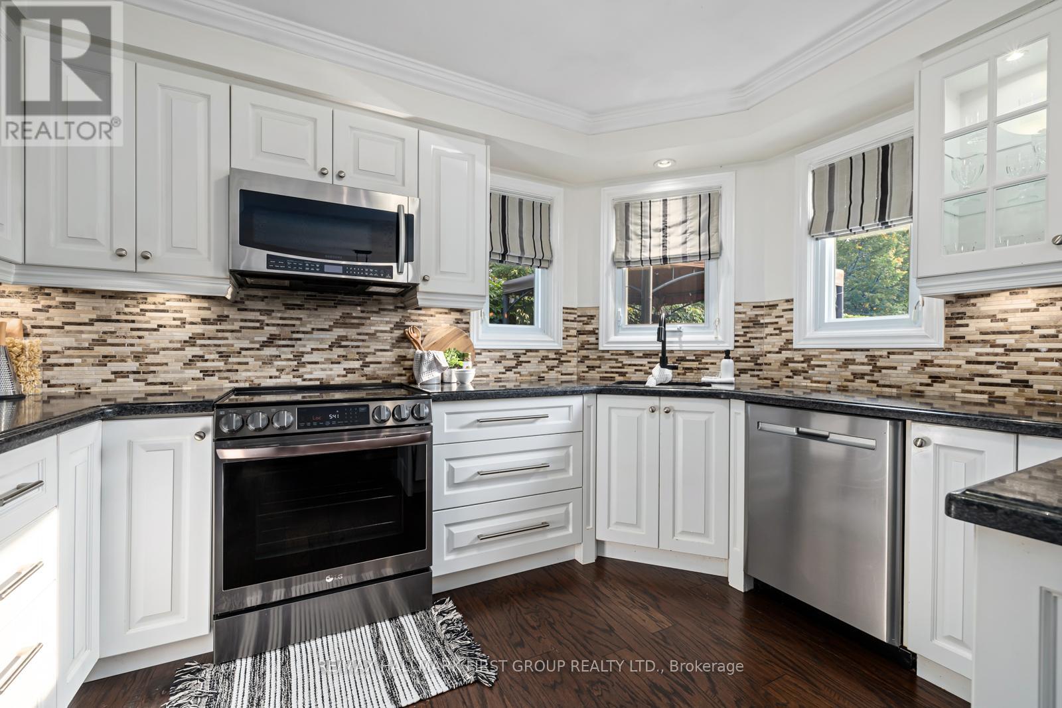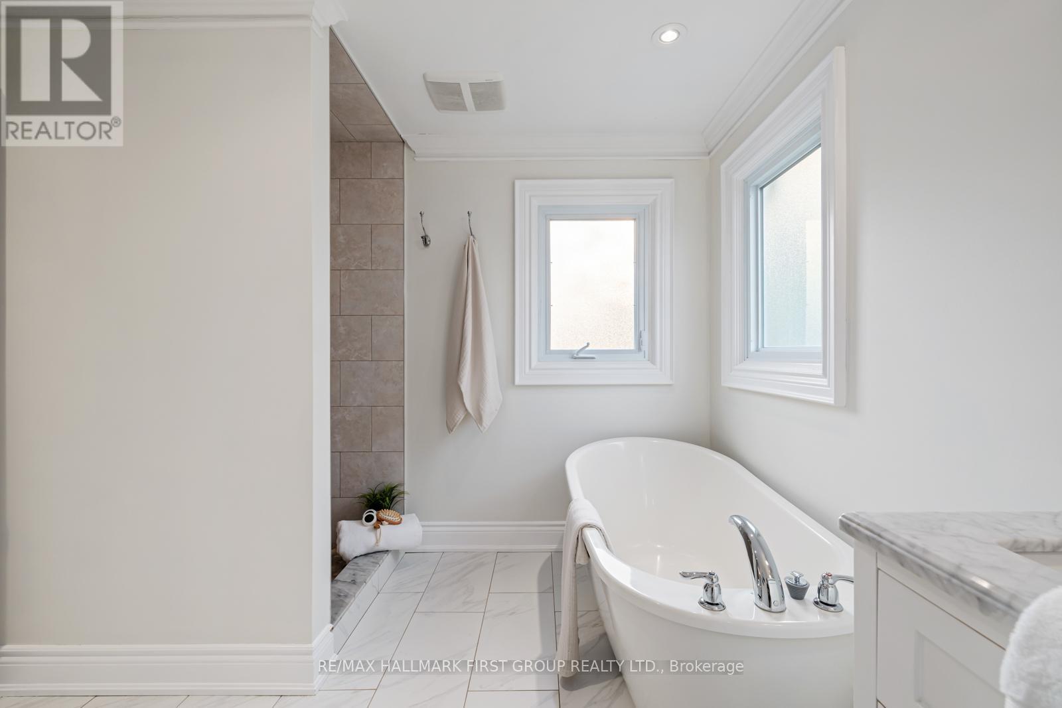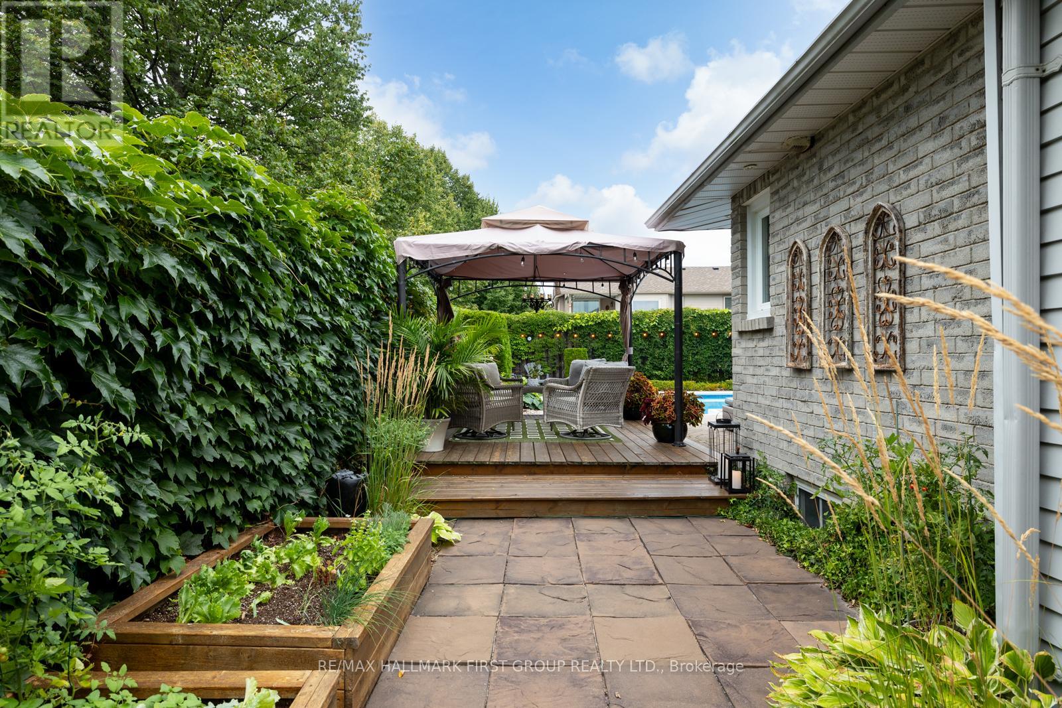884 Catskill Drive Oshawa, Ontario L1J 8J8
$1,174,900
Welcome to the impressive 884 Catskill Drive! This beautifully maintained two-car garage home sits on an premium corner lot in the quiet & highly desirable Northglen neighbourhood on the Whitby/Oshawa border, boasting nearby parks, green spaces, schools, & convenient access to HWY 407. Stepping inside, youll find luxurious soaring ceilings, beautiful hardwood flooring & an open-concept layout. The modern kitchen offers plenty of cabinet space, quartz countertops, sleek stainless steel appliances, and direct access to the patio for easy outdoor dining. Upstairs, the impressive primary bedroom contains a walk-in closet and newly updated ensuite, along with two additional bedrooms and another full bath! The finished basement offers a rec room, an additional bedroom & bath, & a den - perfect for guests. Outside, the fenced & private yard ft an incredible inground pool- a private outdoor oasis your entire family will enjoy for years to come! **** EXTRAS **** Walk to Thornton Arms local pub, a New Parkette, Kids BMX Park & Pickleball Park Under Construction- Due To Open Summer 2025. Roof- Approx 7 Years Old. Windows- Approx 2006. A/C- Approx 2013. Pool Heater 2 Years Old w/ Custom Safety Cover. (id:58043)
Property Details
| MLS® Number | E9374482 |
| Property Type | Single Family |
| Community Name | Northglen |
| AmenitiesNearBy | Hospital, Park, Schools |
| CommunityFeatures | Community Centre |
| ParkingSpaceTotal | 6 |
| PoolType | Inground Pool |
| Structure | Patio(s), Shed |
Building
| BathroomTotal | 4 |
| BedroomsAboveGround | 3 |
| BedroomsBelowGround | 1 |
| BedroomsTotal | 4 |
| Appliances | Garage Door Opener Remote(s), Dishwasher, Dryer, Refrigerator, Stove, Washer |
| BasementDevelopment | Finished |
| BasementType | N/a (finished) |
| ConstructionStyleAttachment | Detached |
| CoolingType | Central Air Conditioning |
| ExteriorFinish | Brick, Vinyl Siding |
| FireplacePresent | Yes |
| FlooringType | Hardwood, Laminate, Carpeted |
| FoundationType | Poured Concrete |
| HalfBathTotal | 1 |
| HeatingFuel | Natural Gas |
| HeatingType | Forced Air |
| StoriesTotal | 2 |
| SizeInterior | 1999.983 - 2499.9795 Sqft |
| Type | House |
| UtilityWater | Municipal Water |
Parking
| Attached Garage |
Land
| Acreage | No |
| FenceType | Fenced Yard |
| LandAmenities | Hospital, Park, Schools |
| Sewer | Sanitary Sewer |
| SizeDepth | 114 Ft ,9 In |
| SizeFrontage | 53 Ft |
| SizeIrregular | 53 X 114.8 Ft |
| SizeTotalText | 53 X 114.8 Ft |
Rooms
| Level | Type | Length | Width | Dimensions |
|---|---|---|---|---|
| Second Level | Primary Bedroom | 4 m | 3.84 m | 4 m x 3.84 m |
| Second Level | Bedroom 2 | 5.88 m | 2.87 m | 5.88 m x 2.87 m |
| Second Level | Bedroom 3 | 4.33 m | 2.77 m | 4.33 m x 2.77 m |
| Basement | Exercise Room | 4.37 m | 3.48 m | 4.37 m x 3.48 m |
| Basement | Bedroom 4 | 4.42 m | 3.48 m | 4.42 m x 3.48 m |
| Main Level | Kitchen | 6.22 m | 3.88 m | 6.22 m x 3.88 m |
| Main Level | Eating Area | 4.19 m | 3.2 m | 4.19 m x 3.2 m |
| Main Level | Living Room | 4.21 m | 3.6 m | 4.21 m x 3.6 m |
| Main Level | Dining Room | 3.44 m | 3.32 m | 3.44 m x 3.32 m |
| Main Level | Family Room | 5.33 m | 3.39 m | 5.33 m x 3.39 m |
| Main Level | Laundry Room | 3 m | 1.88 m | 3 m x 1.88 m |
https://www.realtor.ca/real-estate/27483761/884-catskill-drive-oshawa-northglen-northglen
Interested?
Contact us for more information
Jennifer Fuller
Salesperson
314 Harwood Ave South #200
Ajax, Ontario L1S 2J1




