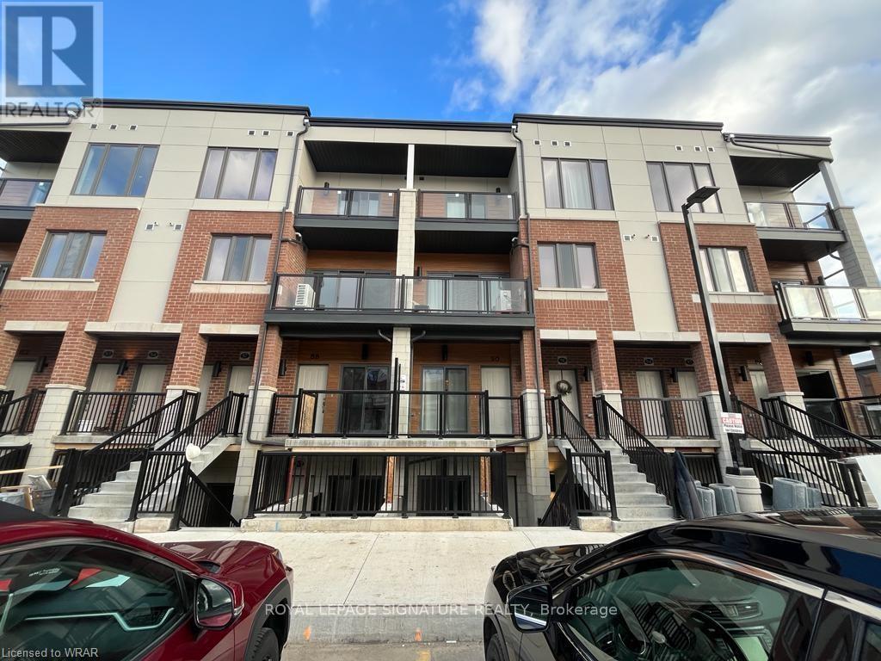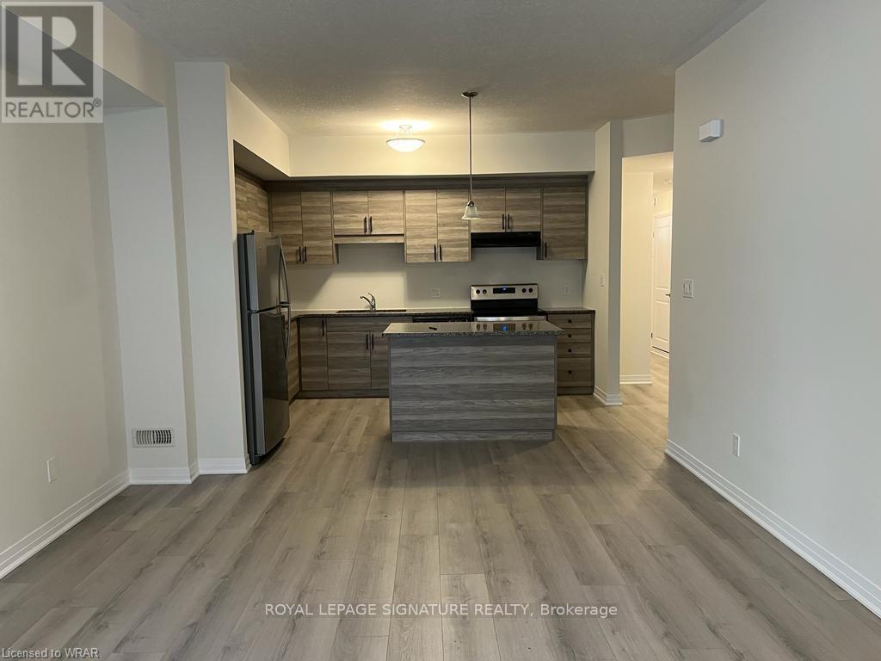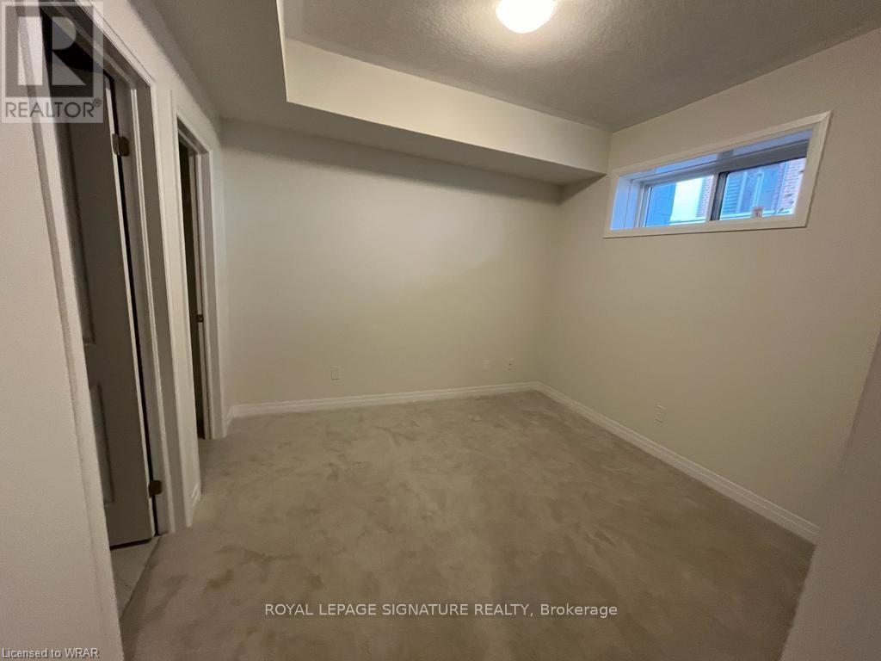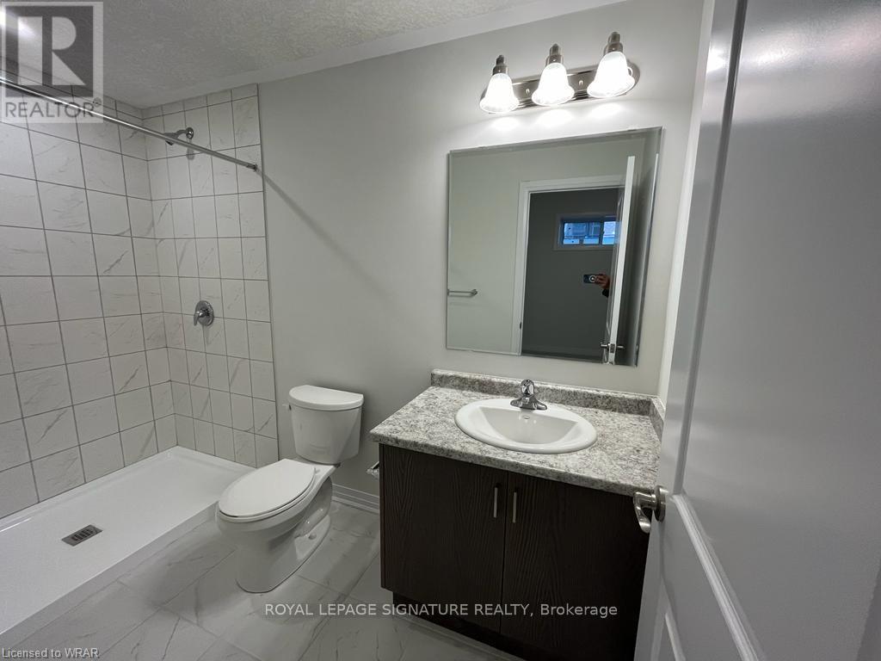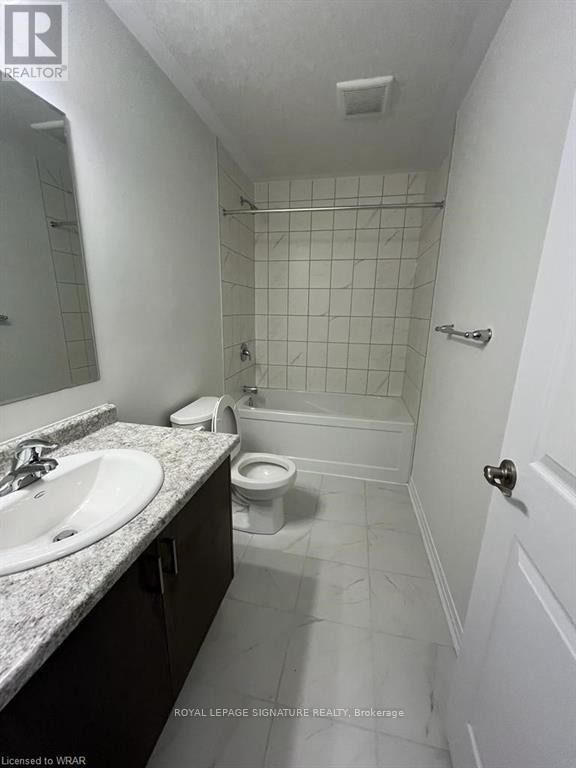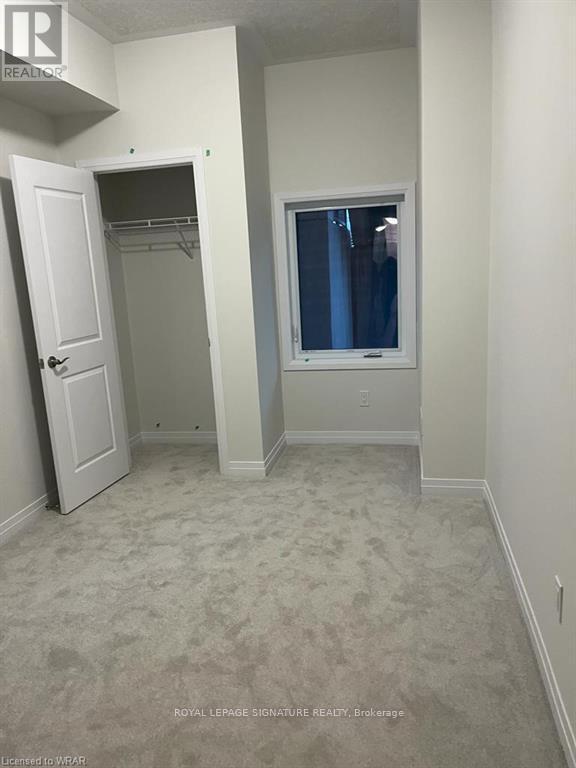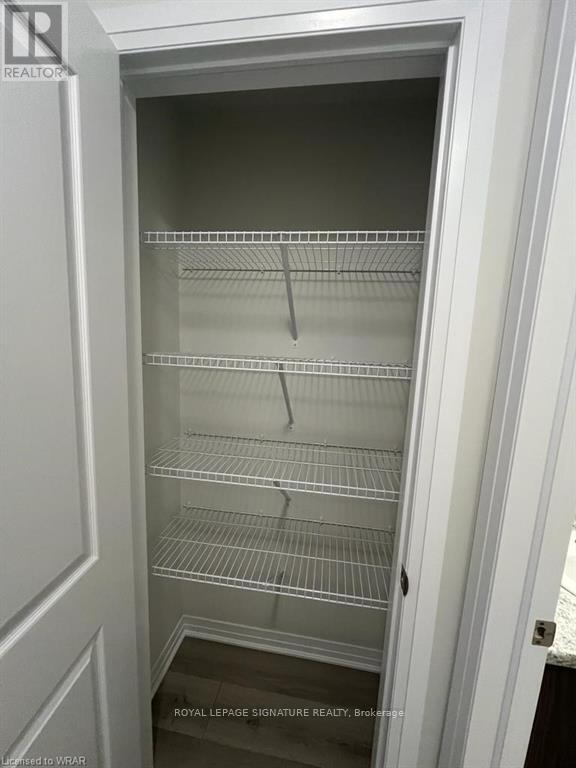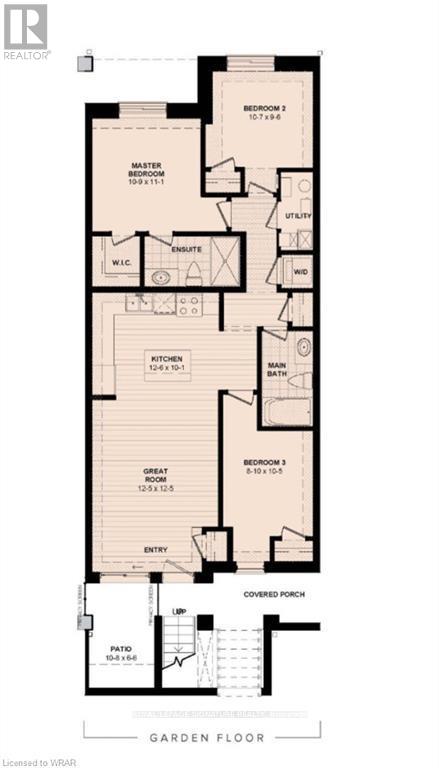89 - 25 Isherwood Avenue Cambridge, Ontario N1R 1B6
$2,350 Monthly
Welcome Home To This Bright and Spacious 3-Bedroom, 2-Bathroom Stacked Townhome Available for Lease in a Prime Location. Enjoy Comfortable Living in a Thoughtfully Designed Layout Featuring Generous Room Sizes, Ample Natural Light, and Contemporary Finishes Throughout. The Modern Kitchen is Equipped with Sleek Countertops, Quality Appliances, and Plenty of Cabinet Space Perfect for Everyday Living and Entertaining. The Open-Concept Living and Dining Area Offers a Warm and Inviting Space, While the Ensuite Laundry Adds Everyday Convenience. Ideally Situated Just Minutes from Highways, Shopping, Restaurants, and All Essential Amenities. This Home is Perfect for Families or Professionals Seeking Style, Comfort, and Accessibility. Its More Than Just a Rental Its a Lifestyle! (id:58043)
Property Details
| MLS® Number | X12145904 |
| Property Type | Single Family |
| Amenities Near By | Hospital, Park, Public Transit |
| Community Features | Pet Restrictions, Community Centre |
| Features | Conservation/green Belt, Balcony, In Suite Laundry |
| Parking Space Total | 1 |
Building
| Bathroom Total | 2 |
| Bedrooms Above Ground | 3 |
| Bedrooms Total | 3 |
| Appliances | Dishwasher, Dryer, Stove, Washer, Window Coverings, Refrigerator |
| Cooling Type | Central Air Conditioning |
| Exterior Finish | Brick |
| Heating Fuel | Natural Gas |
| Heating Type | Forced Air |
| Size Interior | 1,000 - 1,199 Ft2 |
| Type | Row / Townhouse |
Parking
| No Garage |
Land
| Acreage | No |
| Land Amenities | Hospital, Park, Public Transit |
Rooms
| Level | Type | Length | Width | Dimensions |
|---|---|---|---|---|
| Main Level | Primary Bedroom | 3.28 m | 3.38 m | 3.28 m x 3.38 m |
| Main Level | Bedroom 2 | 3.23 m | 2.9 m | 3.23 m x 2.9 m |
| Main Level | Bedroom 3 | 2.69 m | 3.18 m | 2.69 m x 3.18 m |
| Main Level | Kitchen | 3.81 m | 3.07 m | 3.81 m x 3.07 m |
| Main Level | Great Room | 3.79 m | 3.79 m | 3.79 m x 3.79 m |
https://www.realtor.ca/real-estate/28307125/89-25-isherwood-avenue-cambridge
Contact Us
Contact us for more information

Abdallah Elkassis
Broker
www.elkassis.com/
30 Eglinton Ave W Ste 7
Mississauga, Ontario L5R 3E7
(905) 568-2121
(905) 568-2588


