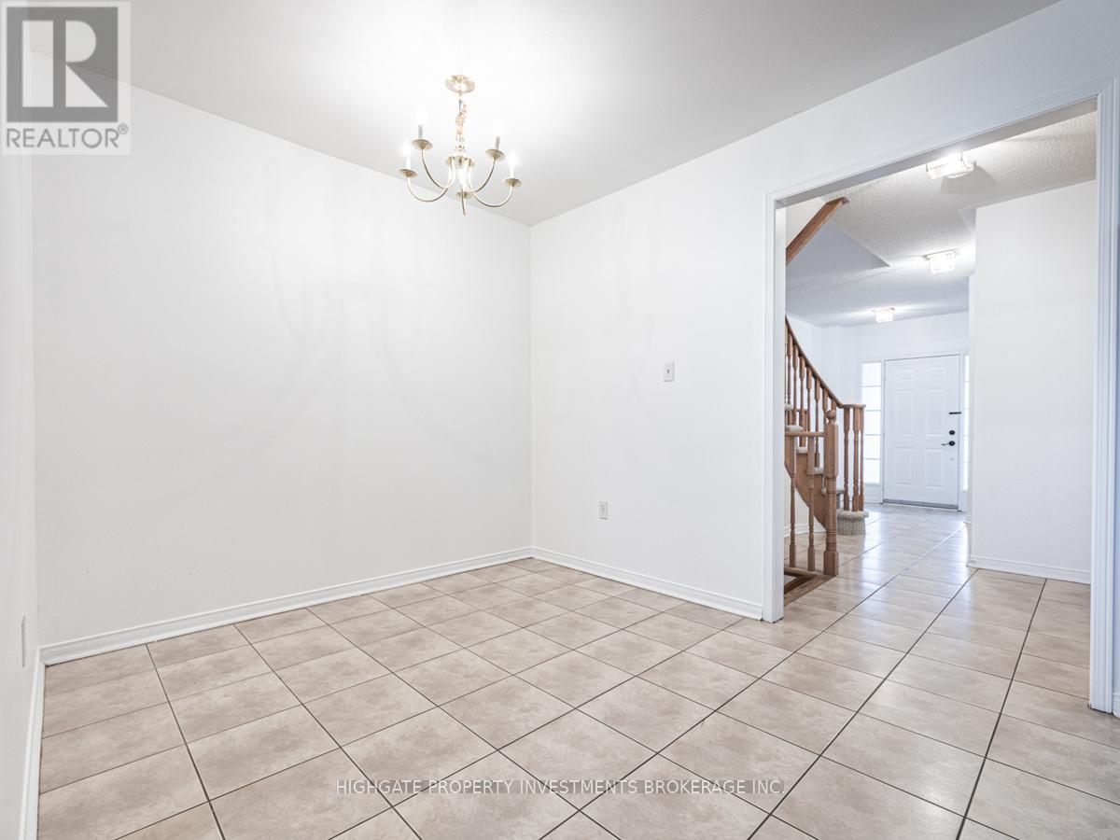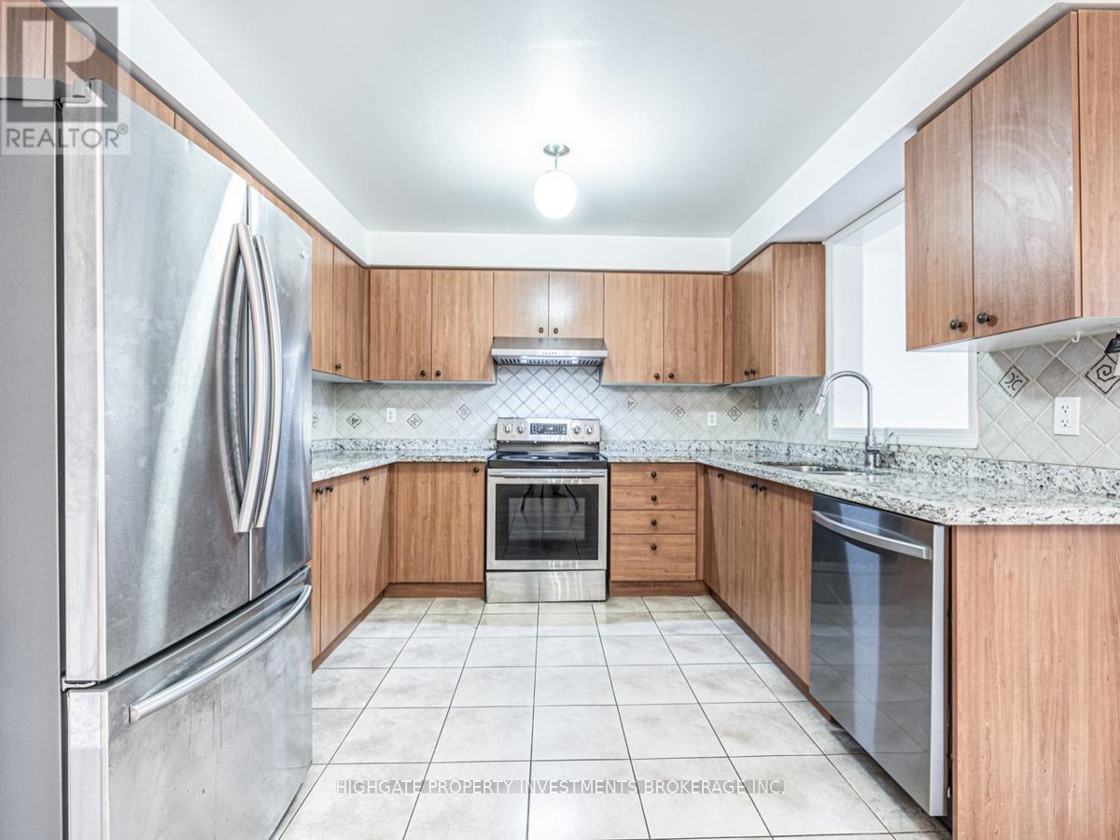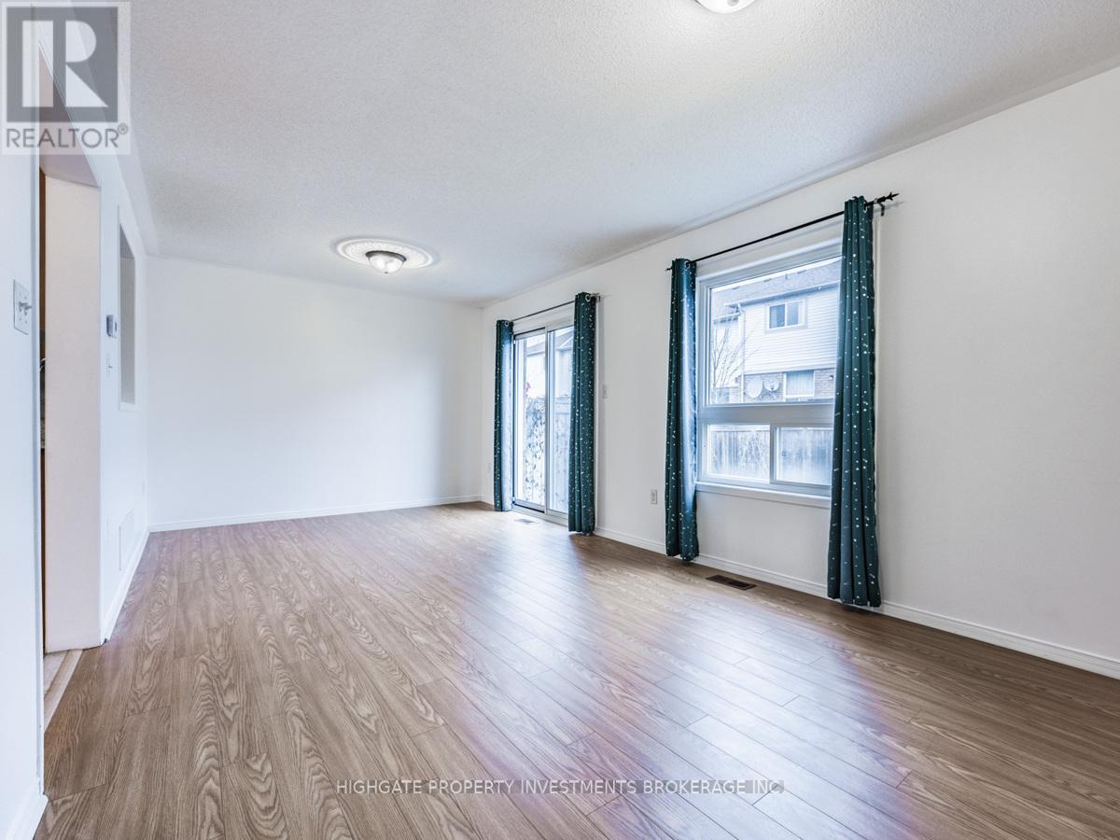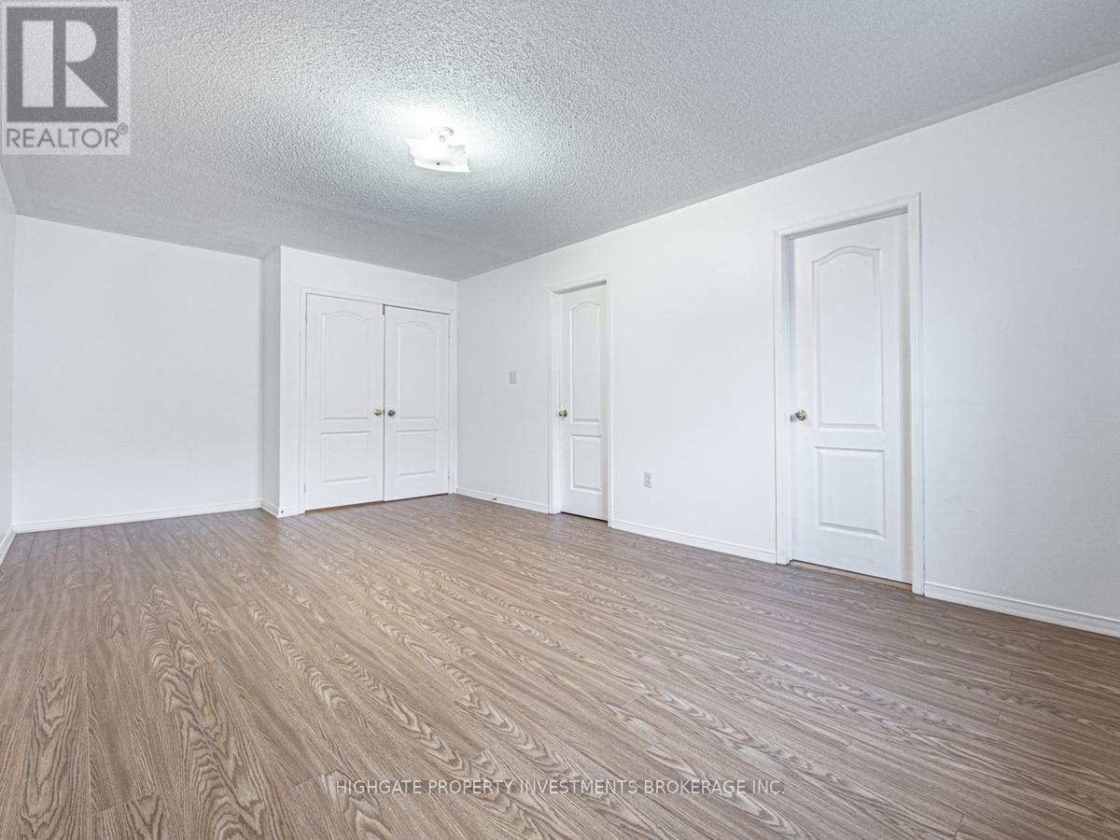89 - 6035 Bidwell Trail Mississauga, Ontario L5V 3C9
3 Bedroom
3 Bathroom
1599.9864 - 1798.9853 sqft
Central Air Conditioning
Forced Air
$3,399 Monthly
Bright & Spacious 3 Bed, 3 Bath Town @ Britannia/Mavis. . Great Location! Minutes to Heartland, Restaurants, Shopping, 401, 403, & 407. Open Concept Floorplan. Functional Layout. Separate Kitchen W/ Breakfast Area, Tile Floor, Backsplash & Pass-Thru Window. Primary Bedroom Features Large Windows, Walk-In-Closet & 5 Pc Ensuite. Large Backyard - Perfect For Summer & BBQing. **** EXTRAS **** Fridge, Stove, Dishwasher, Fanhood, Washer, Dryer. Window Coverings. ELFs. (id:58043)
Property Details
| MLS® Number | W11951176 |
| Property Type | Single Family |
| Community Name | East Credit |
| CommunityFeatures | Pets Not Allowed |
| ParkingSpaceTotal | 2 |
Building
| BathroomTotal | 3 |
| BedroomsAboveGround | 3 |
| BedroomsTotal | 3 |
| BasementType | Full |
| CoolingType | Central Air Conditioning |
| ExteriorFinish | Brick |
| FlooringType | Laminate, Ceramic |
| HalfBathTotal | 1 |
| HeatingFuel | Natural Gas |
| HeatingType | Forced Air |
| StoriesTotal | 2 |
| SizeInterior | 1599.9864 - 1798.9853 Sqft |
| Type | Row / Townhouse |
Parking
| Garage |
Land
| Acreage | No |
Rooms
| Level | Type | Length | Width | Dimensions |
|---|---|---|---|---|
| Second Level | Primary Bedroom | 6.19 m | 3.56 m | 6.19 m x 3.56 m |
| Second Level | Bedroom 2 | 3.45 m | 3.05 m | 3.45 m x 3.05 m |
| Second Level | Bedroom 3 | 3.05 m | 2.95 m | 3.05 m x 2.95 m |
| Main Level | Living Room | 6.19 m | 3.25 m | 6.19 m x 3.25 m |
| Main Level | Dining Room | 6.19 m | 3.25 m | 6.19 m x 3.25 m |
| Main Level | Kitchen | 3.15 m | 3.25 m | 3.15 m x 3.25 m |
| Main Level | Eating Area | 3.15 m | 2.65 m | 3.15 m x 2.65 m |
Interested?
Contact us for more information
Justin Maloney
Broker
Highgate Property Investments Brokerage Inc.
51 Jevlan Drive Unit 6a
Vaughan, Ontario L4L 8C2
51 Jevlan Drive Unit 6a
Vaughan, Ontario L4L 8C2




































