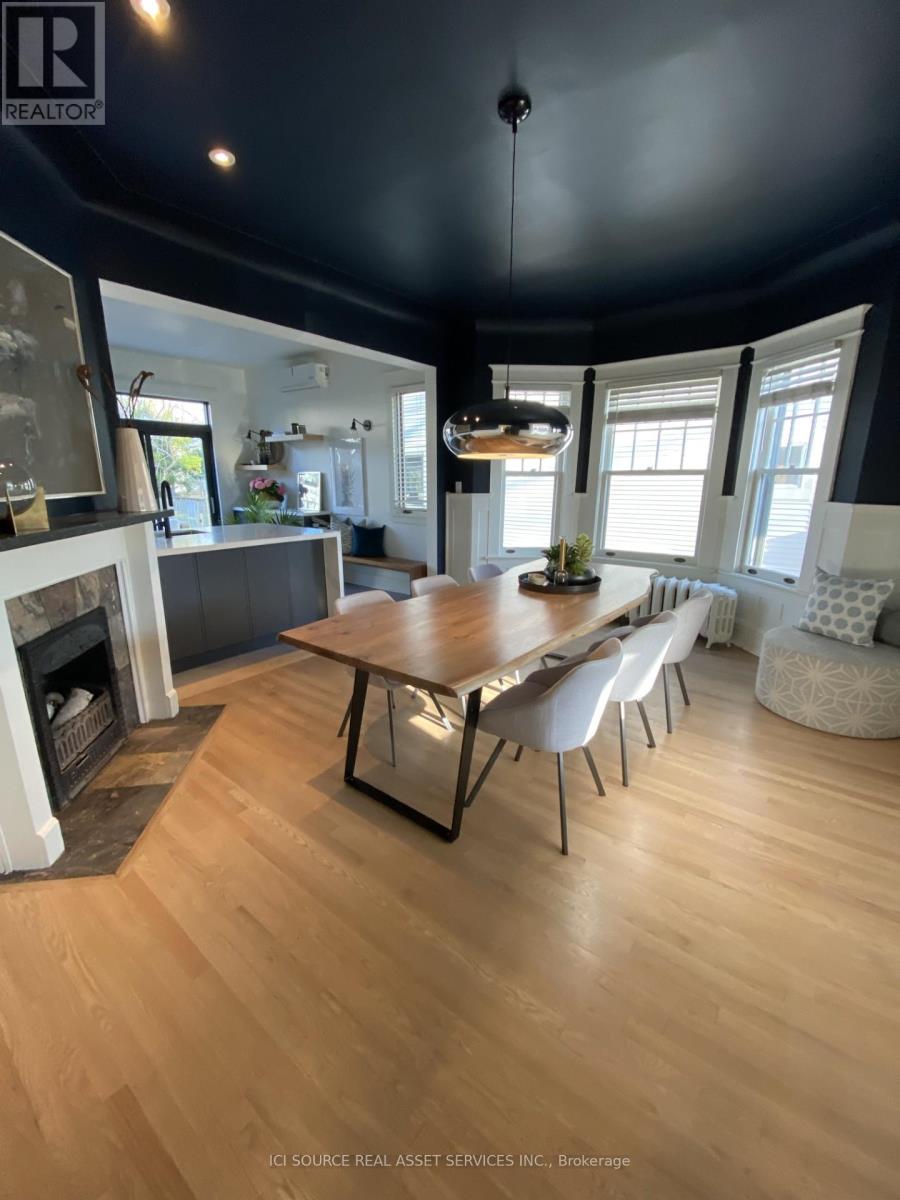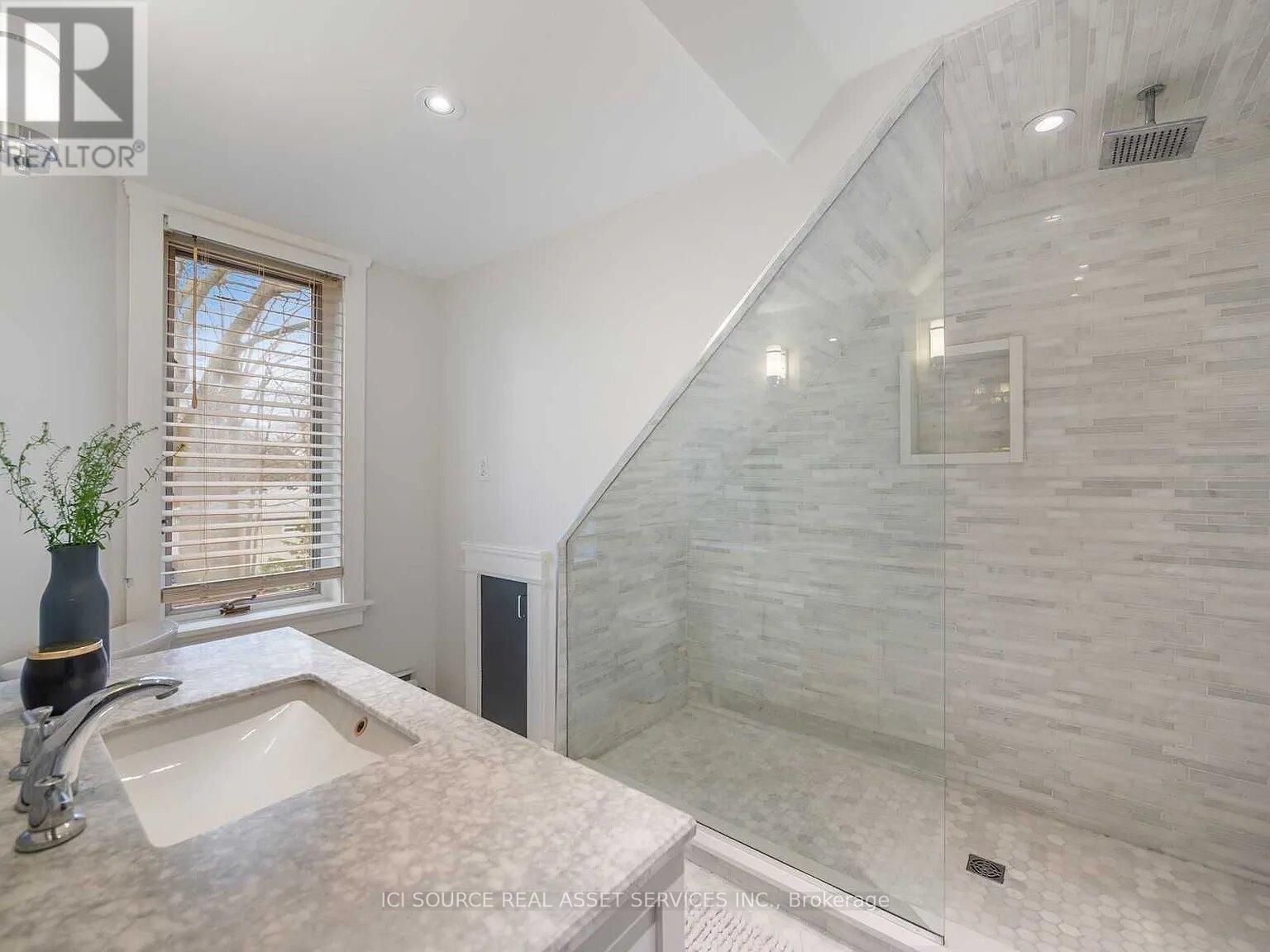89 Balsam Avenue Toronto, Ontario M4E 3L3
$9,900 Monthly
Prestigious 50X127 Ft Lot On Coveted Balsam Ave. Iconic Grand Character home on Prestigious Balsam Ave. Wonderful, Timeless home, With Modern Amenities & Renovations In Keeping With A True Center Hall Beach Home. 5 Classic Verandas. 4 Bedrooms & 2 Are Complete With Ensuites! The 2nd Floor Sunroom/Family Room Is The Perfect Space with covered Treetops To Read, Work Or Watch the world goby. The 3rd Floor Primary Boasts A Private Terrace With Seasonal Lake views, A Dressing Room, Office & Ensuite. Exceptional Backyard Framed With A Tree Canopy and ample space to relax and play. The Private Drive Goes Right Back To The Yard! This Century Home Is Truly Massive In Lot Size, Square Footage & Memories. 2 New Ensuites, 3 Upper Decks Cedar And Glass, Front Porch & Back Deck W/Stone Patio, AC **EXTRAS** Great School District, Great Walking Score,1 Block to Beach and Boardwalk, Steps to Restaurants Shops and Entertainment, Ample Parking - Driveway leads to backyard. *For Additional Property Details Click The Brochure Icon Below* (id:58043)
Property Details
| MLS® Number | E11892207 |
| Property Type | Single Family |
| Neigbourhood | The Beaches |
| Community Name | The Beaches |
| Parking Space Total | 4 |
Building
| Bathroom Total | 3 |
| Bedrooms Above Ground | 4 |
| Bedrooms Total | 4 |
| Appliances | Water Heater - Tankless |
| Basement Development | Unfinished |
| Basement Type | N/a (unfinished) |
| Construction Style Attachment | Detached |
| Cooling Type | Wall Unit |
| Exterior Finish | Wood |
| Fireplace Present | Yes |
| Foundation Type | Concrete |
| Heating Fuel | Natural Gas |
| Heating Type | Radiant Heat |
| Stories Total | 3 |
| Size Interior | 3,000 - 3,500 Ft2 |
| Type | House |
| Utility Water | Municipal Water |
Parking
| Detached Garage |
Land
| Acreage | No |
| Sewer | Sanitary Sewer |
| Size Depth | 127 Ft |
| Size Frontage | 50 Ft |
| Size Irregular | 50 X 127 Ft |
| Size Total Text | 50 X 127 Ft |
Rooms
| Level | Type | Length | Width | Dimensions |
|---|---|---|---|---|
| Second Level | Bedroom 2 | 2.75 m | 2.75 m | 2.75 m x 2.75 m |
| Second Level | Bedroom 3 | 2.75 m | 2.75 m | 2.75 m x 2.75 m |
| Second Level | Bedroom | 3.7 m | 3 m | 3.7 m x 3 m |
| Third Level | Bedroom | 7 m | 7 m | 7 m x 7 m |
| Main Level | Family Room | 4.57 m | 6 m | 4.57 m x 6 m |
| Main Level | Great Room | 4.57 m | 6 m | 4.57 m x 6 m |
| Main Level | Dining Room | 4.57 m | 6 m | 4.57 m x 6 m |
| Main Level | Kitchen | 6 m | 6 m | 6 m x 6 m |
https://www.realtor.ca/real-estate/27736385/89-balsam-avenue-toronto-the-beaches-the-beaches
Contact Us
Contact us for more information
James Tasca
Broker of Record
(800) 253-1787
(855) 517-6424
(855) 517-6424
www.icisource.ca/























