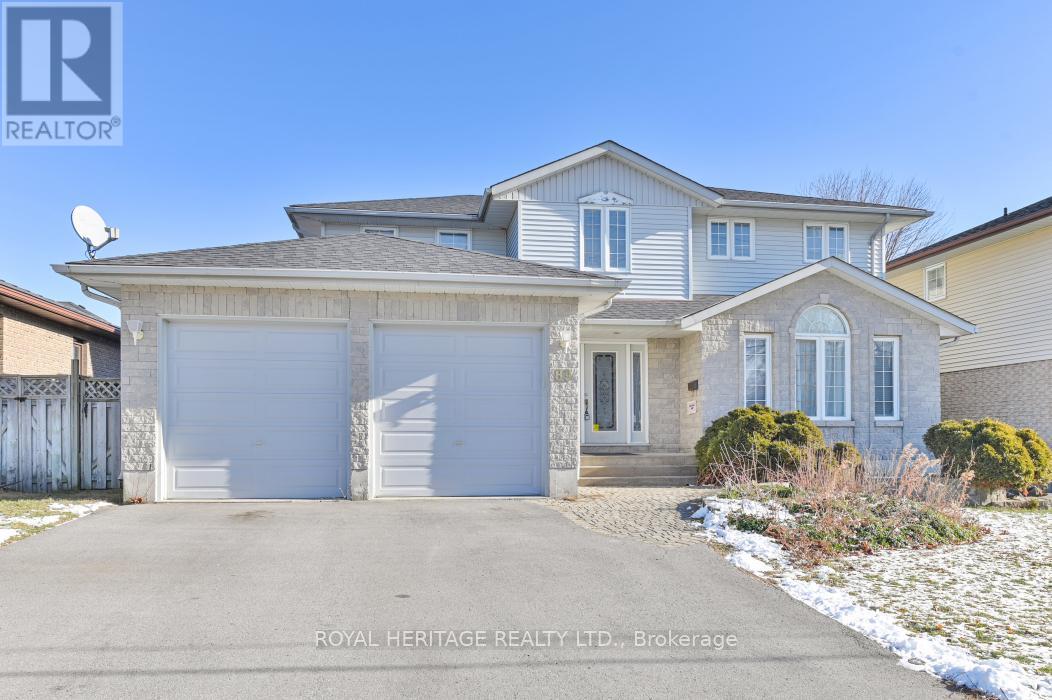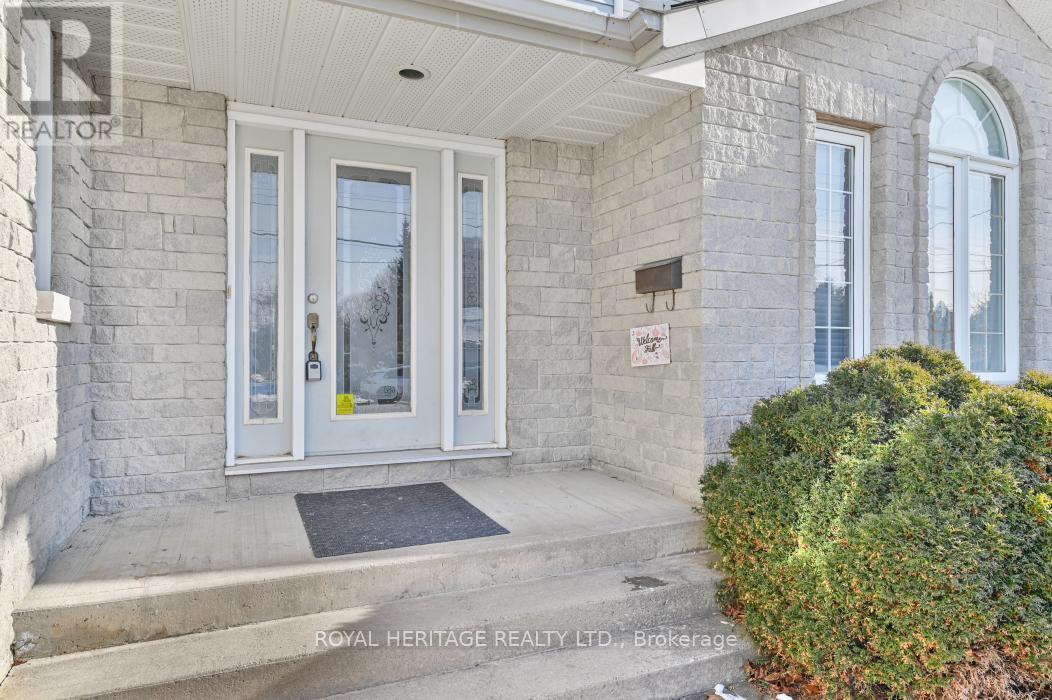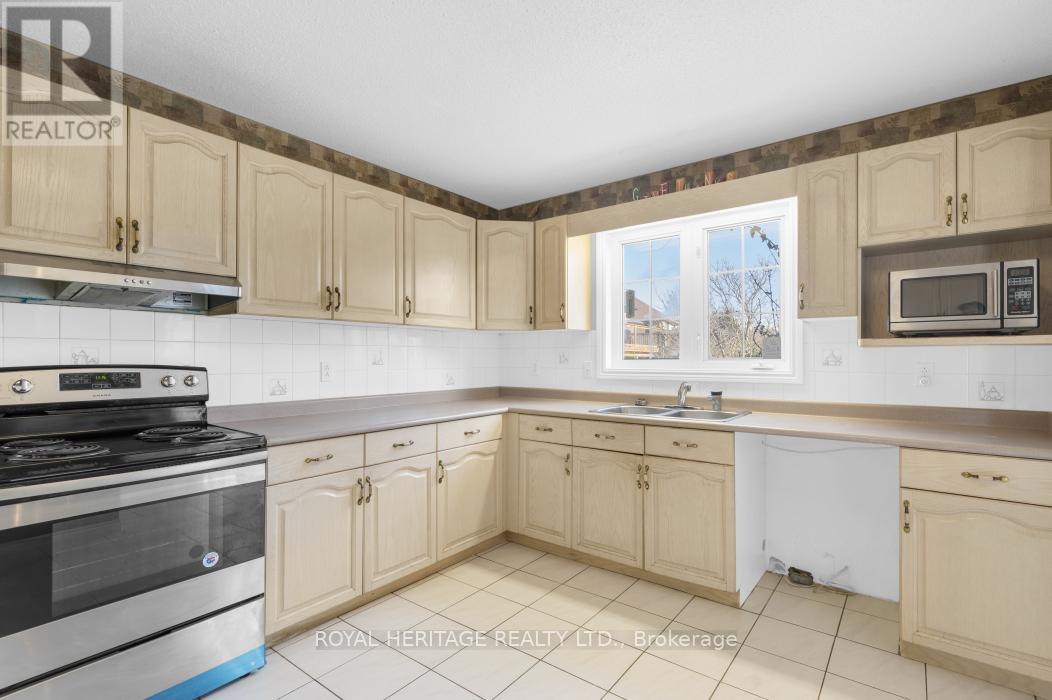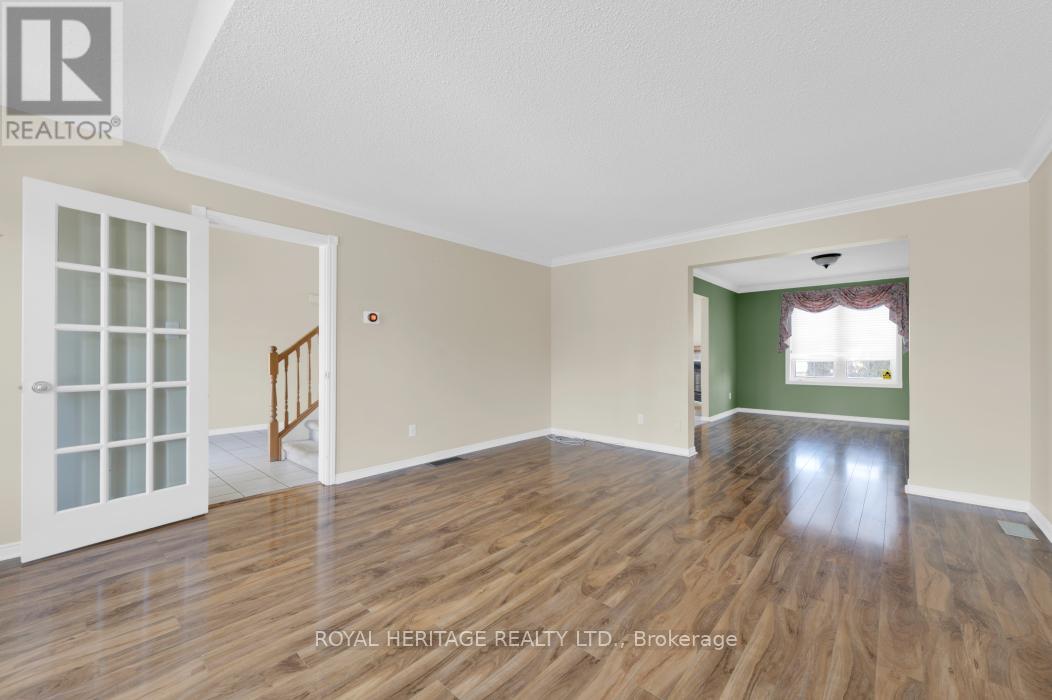89 Pinnacle Street N Brighton, Ontario K0K 1H0
$2,700 Monthly
Welcome to this stunning 4-bedroom, 4-bathroom, 2-story home for lease in the heart of Brighton! Ideally situated within walking distance of the town's charming shops, cafes, parks, and schools, this home features a spacious open-concept dining and kitchen area, perfect for entertaining. The primary suite offers a private retreat with an en-suite bath and walk-in closet, while the additional bedrooms provide ample space for family or guests. With ample parking and a beautifully landscaped yard ideal for relaxation or gatherings, this home combines comfort and convenience. Available for immediate occupancy, this is your opportunity to live in a prime location and experience all that Brighton has to offer. (id:58043)
Property Details
| MLS® Number | X11915482 |
| Property Type | Single Family |
| Community Name | Brighton |
| AmenitiesNearBy | Beach, Schools, Marina, Place Of Worship |
| CommunityFeatures | Community Centre |
| ParkingSpaceTotal | 4 |
| Structure | Shed |
Building
| BathroomTotal | 4 |
| BedroomsAboveGround | 3 |
| BedroomsBelowGround | 1 |
| BedroomsTotal | 4 |
| BasementDevelopment | Finished |
| BasementType | Full (finished) |
| ConstructionStyleAttachment | Detached |
| CoolingType | Central Air Conditioning |
| ExteriorFinish | Brick |
| FoundationType | Poured Concrete |
| HalfBathTotal | 1 |
| HeatingFuel | Natural Gas |
| HeatingType | Forced Air |
| StoriesTotal | 2 |
| Type | House |
| UtilityWater | Municipal Water |
Parking
| Attached Garage |
Land
| Acreage | No |
| LandAmenities | Beach, Schools, Marina, Place Of Worship |
| LandscapeFeatures | Landscaped |
| Sewer | Sanitary Sewer |
| SizeDepth | 108 Ft ,3 In |
| SizeFrontage | 55 Ft ,1 In |
| SizeIrregular | 55.12 X 108.27 Ft |
| SizeTotalText | 55.12 X 108.27 Ft |
Rooms
| Level | Type | Length | Width | Dimensions |
|---|---|---|---|---|
| Second Level | Bedroom | 3.69 m | 3.29 m | 3.69 m x 3.29 m |
| Second Level | Bedroom 2 | 3.29 m | 3.99 m | 3.29 m x 3.99 m |
| Second Level | Primary Bedroom | 5.73 m | 4.54 m | 5.73 m x 4.54 m |
| Basement | Bedroom 4 | 4.29 m | 4.29 m | 4.29 m x 4.29 m |
| Basement | Recreational, Games Room | 4.05 m | 6.15 m | 4.05 m x 6.15 m |
| Main Level | Living Room | 4.32 m | 5.57 m | 4.32 m x 5.57 m |
| Main Level | Dining Room | 2.77 m | 4.11 m | 2.77 m x 4.11 m |
| Main Level | Kitchen | 3.08 m | 3.07 m | 3.08 m x 3.07 m |
| Main Level | Dining Room | 4.11 m | 5.21 m | 4.11 m x 5.21 m |
Utilities
| Cable | Available |
| Sewer | Installed |
https://www.realtor.ca/real-estate/27783749/89-pinnacle-street-n-brighton-brighton
Interested?
Contact us for more information
Tracy Hemus
Salesperson
12 Alice Street
Brighton, Ontario K0K 1H0






































