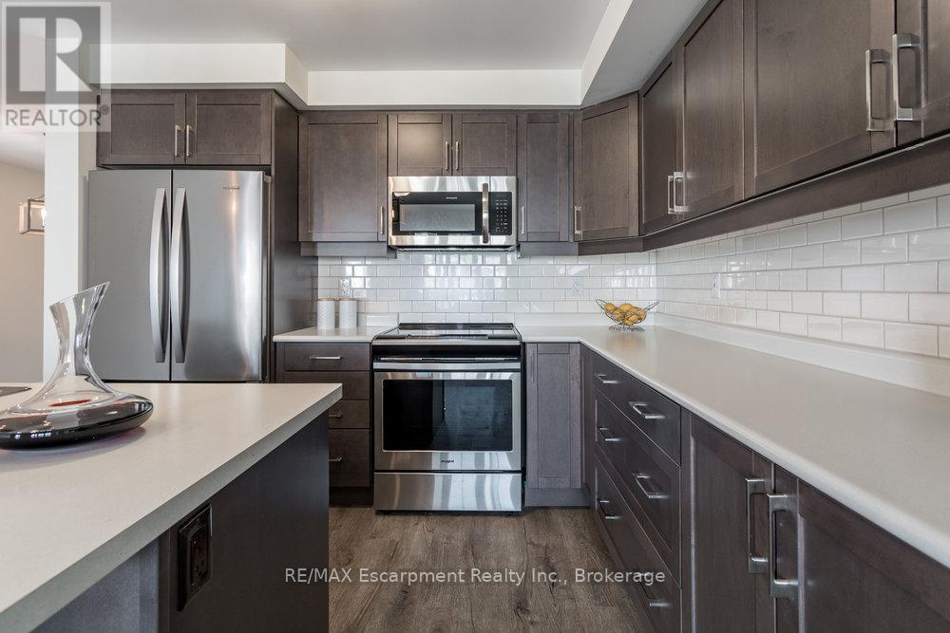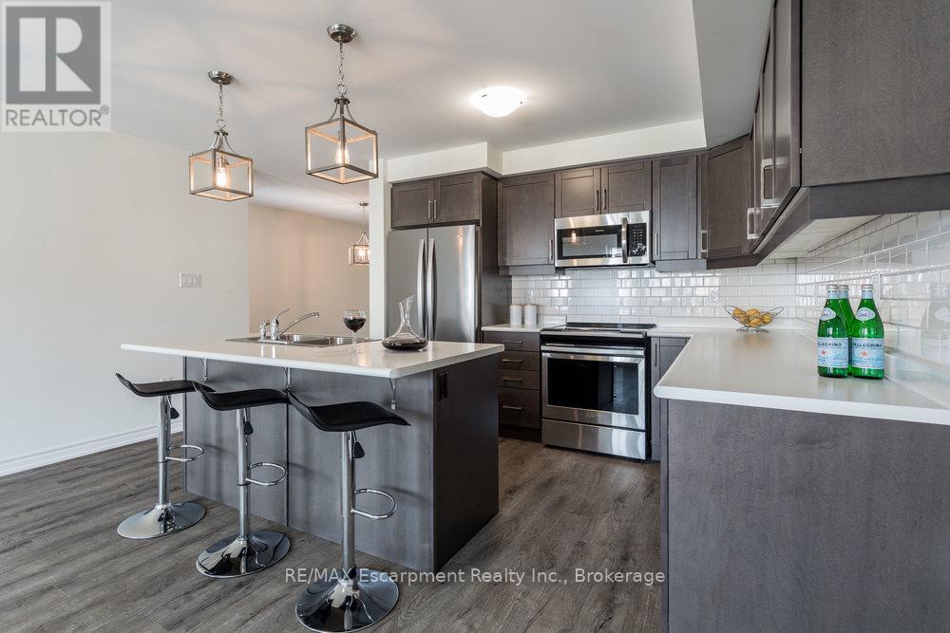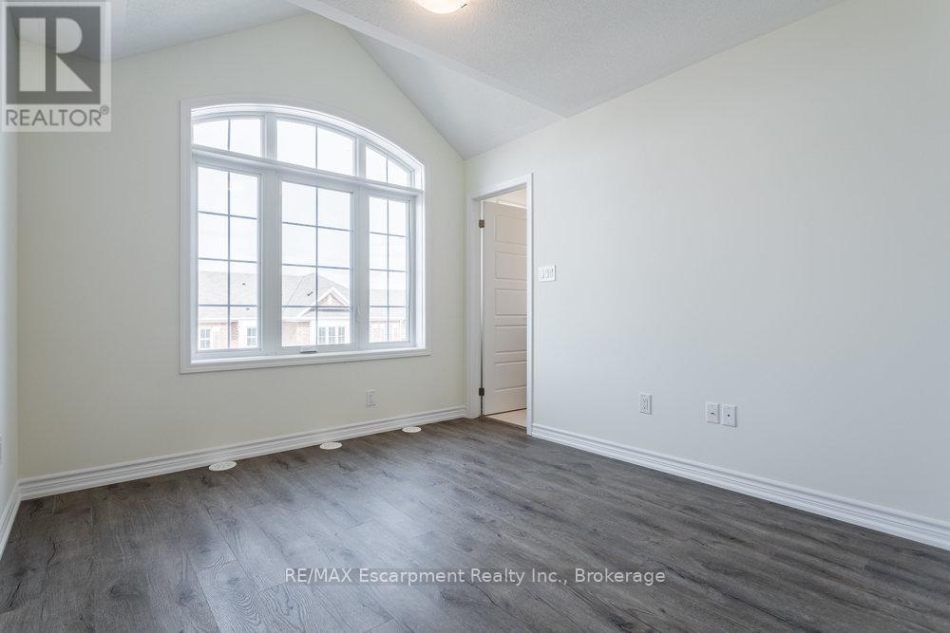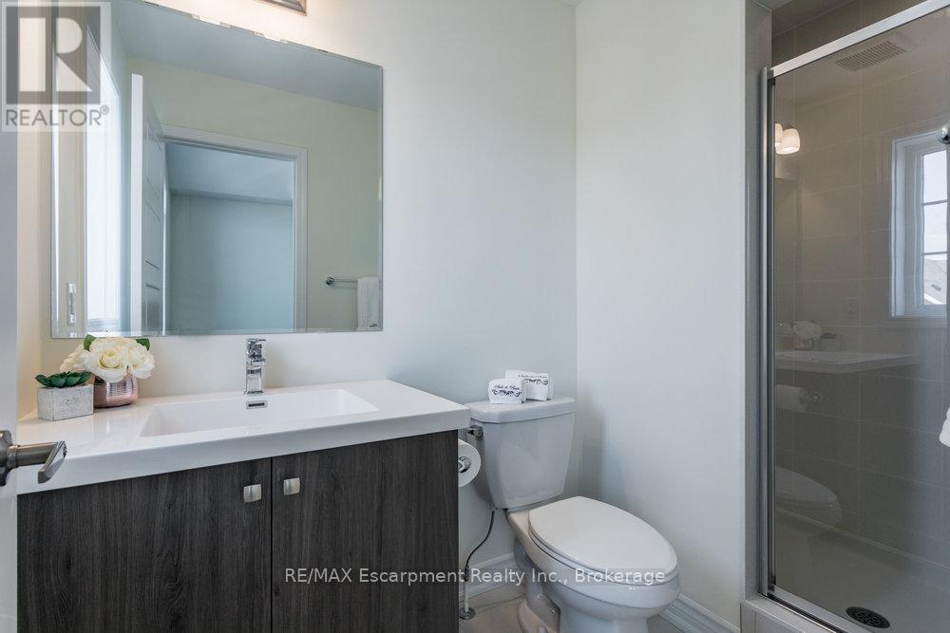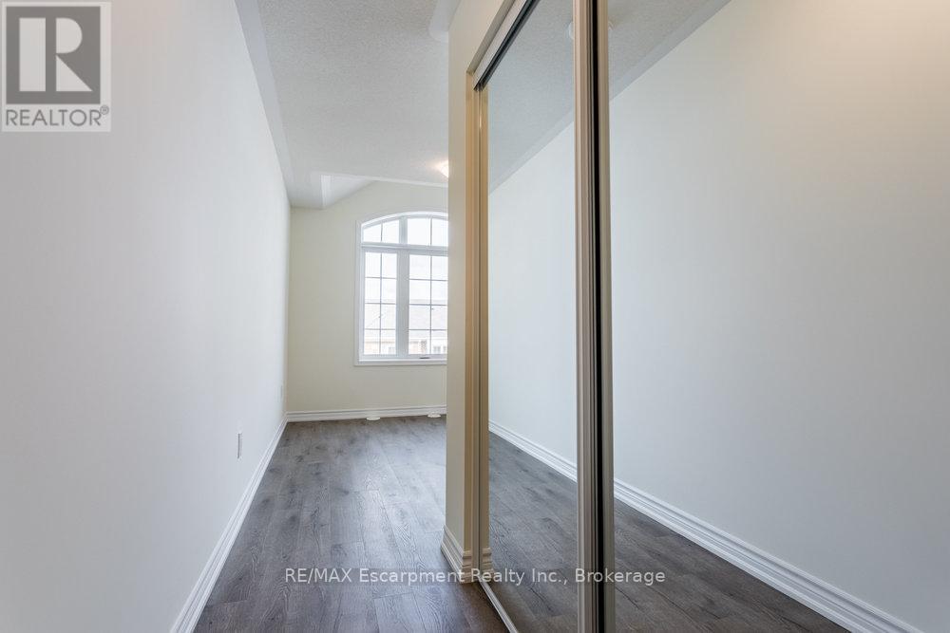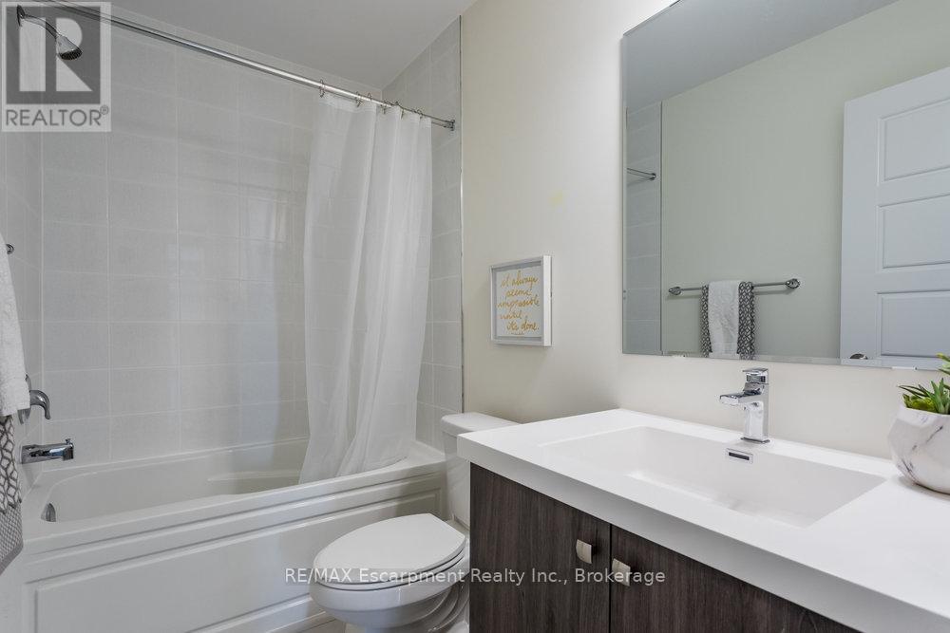894 Ash Gate Milton, Ontario L9T 2X5
$3,200 Monthly
FREEHOLD END UNIT TOWNHOME - EXTENSIVELY UPGRADED - 3 Bedroom, 3 Bathroom offering approximately 1400 SF of living space. You will love the stunning open concept kitchen with extended cabinets and deep pot drawers, premium grade Stainless Steel appliances, subway tile backsplash, custom island lighting, walk-in pantry closet and separate centre island with counter seating for 4 people. Trendy east to care for vinyl hardwood style flooring in neutral grey tones throughout. Quality custom zebra blinds throughout. All 3 bedroom with mirror sliding closet doors. Freshly painted in neutral tones. Single car garage with extra covered driveway parking. Close to highways, shopping, golf and parks! Move in ready and available immediately! **** EXTRAS **** Upgraded faucet hardware in kitchen and bath. (id:58043)
Property Details
| MLS® Number | W11948713 |
| Property Type | Single Family |
| Community Name | Cobban |
| AmenitiesNearBy | Park |
| CommunityFeatures | Community Centre |
| Features | Conservation/green Belt |
| ParkingSpaceTotal | 2 |
Building
| BathroomTotal | 3 |
| BedroomsAboveGround | 3 |
| BedroomsTotal | 3 |
| Appliances | Dishwasher, Dryer, Microwave, Refrigerator, Stove, Washer, Window Coverings |
| ConstructionStyleAttachment | Attached |
| CoolingType | Central Air Conditioning |
| ExteriorFinish | Brick |
| FoundationType | Unknown |
| HalfBathTotal | 1 |
| HeatingFuel | Natural Gas |
| HeatingType | Forced Air |
| StoriesTotal | 3 |
| SizeInterior | 1099.9909 - 1499.9875 Sqft |
| Type | Row / Townhouse |
| UtilityWater | Municipal Water |
Parking
| Attached Garage | |
| Garage |
Land
| Acreage | No |
| LandAmenities | Park |
| Sewer | Sanitary Sewer |
| SizeDepth | 44 Ft ,3 In |
| SizeFrontage | 21 Ft |
| SizeIrregular | 21 X 44.3 Ft |
| SizeTotalText | 21 X 44.3 Ft |
Rooms
| Level | Type | Length | Width | Dimensions |
|---|---|---|---|---|
| Second Level | Dining Room | 3.56 m | 2.74 m | 3.56 m x 2.74 m |
| Second Level | Kitchen | 3.4 m | 2.59 m | 3.4 m x 2.59 m |
| Second Level | Family Room | 4.57 m | 3.66 m | 4.57 m x 3.66 m |
| Third Level | Primary Bedroom | 3.51 m | 3.05 m | 3.51 m x 3.05 m |
| Third Level | Bedroom 2 | 2.74 m | 2.59 m | 2.74 m x 2.59 m |
| Third Level | Bedroom 3 | 2.74 m | 3.2 m | 2.74 m x 3.2 m |
https://www.realtor.ca/real-estate/27861889/894-ash-gate-milton-cobban-cobban
Interested?
Contact us for more information
Melissa Cescon
Broker
1320 Cornwall Rd - Unit 103b
Oakville, Ontario L6J 7W5
Andrew Antidormi
Salesperson
1320 Cornwall Rd - Unit 103
Oakville, Ontario L6J 7W5


















