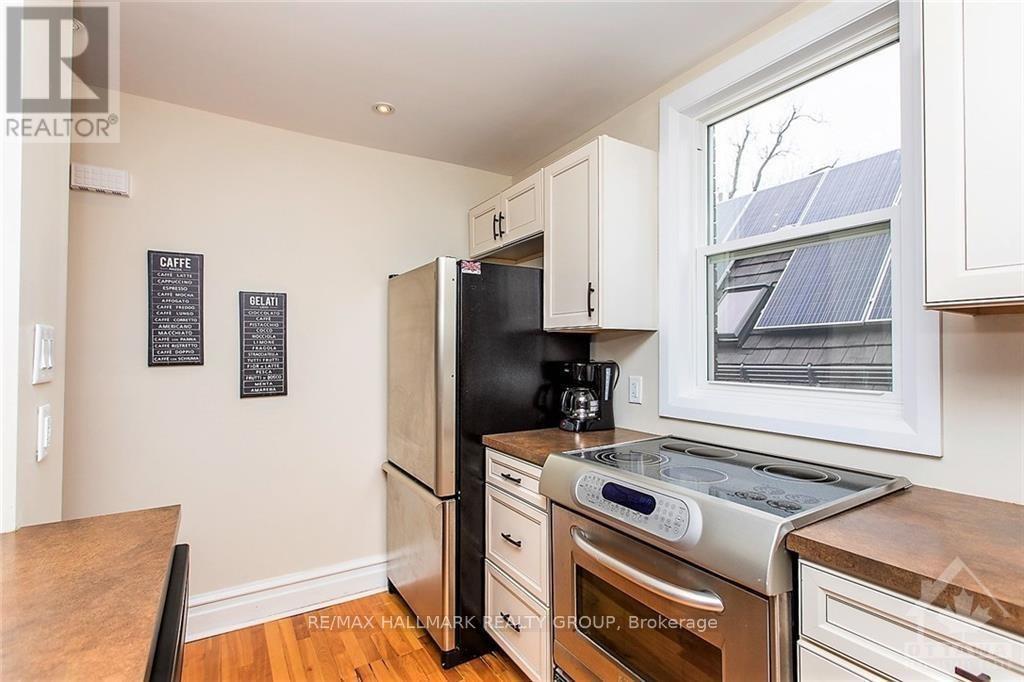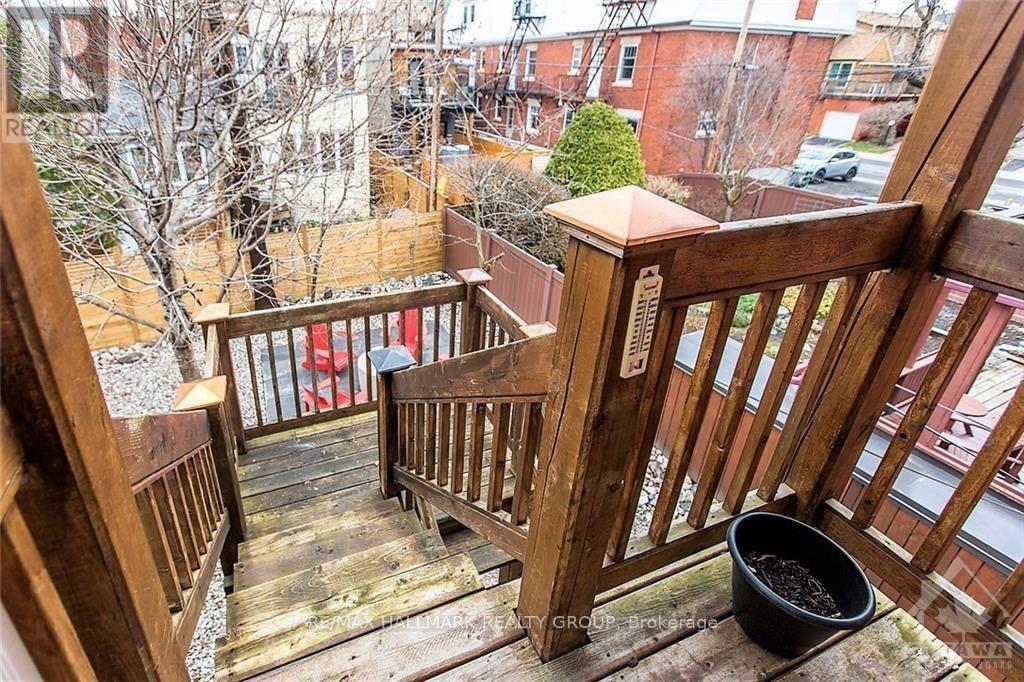9 1/2 Ella Street Ottawa, Ontario K1S 2S3
$2,600 Monthly
Beautiful 2-Bed Plus Den and 1-Bath on the second floor apartment right in the heart of the Glebe, and across the street from the well-loved and widely enjoyed Capital Park. Nicely renovated and updated in 2019. Comes with its own in-unit Laundry (located in the bathroom. Parking is an additional $100/month if available. A quick 10-15 minute walk to Lansdowne Park and all that the Glebe has to offer. No Smoking. Credit Check, Rental Application, Work History, Pay Stubs, References and Schedule B to accompany the Agreement to Lease. 48 hours irrevocable as the Landlord is out of the country. (id:58043)
Property Details
| MLS® Number | X11880981 |
| Property Type | Single Family |
| Neigbourhood | The Glebe |
| Community Name | 4401 - Glebe |
| Features | In Suite Laundry |
Building
| BathroomTotal | 1 |
| BedroomsAboveGround | 2 |
| BedroomsTotal | 2 |
| Amenities | Separate Heating Controls, Separate Electricity Meters |
| Appliances | Dishwasher, Dryer, Microwave, Refrigerator, Stove, Washer |
| CoolingType | Central Air Conditioning |
| ExteriorFinish | Brick Facing, Vinyl Siding |
| FoundationType | Poured Concrete |
| HeatingFuel | Natural Gas |
| HeatingType | Forced Air |
| StoriesTotal | 2 |
| Type | Duplex |
| UtilityWater | Municipal Water |
Parking
| Street |
Land
| Acreage | No |
| Sewer | Sanitary Sewer |
Rooms
| Level | Type | Length | Width | Dimensions |
|---|---|---|---|---|
| Second Level | Living Room | 4.02 m | 2.47 m | 4.02 m x 2.47 m |
| Second Level | Dining Room | 3.26 m | 3.23 m | 3.26 m x 3.23 m |
| Second Level | Kitchen | 3.77 m | 1.95 m | 3.77 m x 1.95 m |
| Second Level | Primary Bedroom | 4.48 m | 3.23 m | 4.48 m x 3.23 m |
| Second Level | Bedroom 2 | 4.9 m | 2.28 m | 4.9 m x 2.28 m |
| Second Level | Den | 1.55 m | 1.55 m | 1.55 m x 1.55 m |
| Second Level | Bathroom | 3.26 m | 2.28 m | 3.26 m x 2.28 m |
Utilities
| Sewer | Installed |
https://www.realtor.ca/real-estate/27708574/9-12-ella-street-ottawa-4401-glebe
Interested?
Contact us for more information
Thom Fountain
Broker
610 Bronson Avenue
Ottawa, Ontario K1S 4E6





















