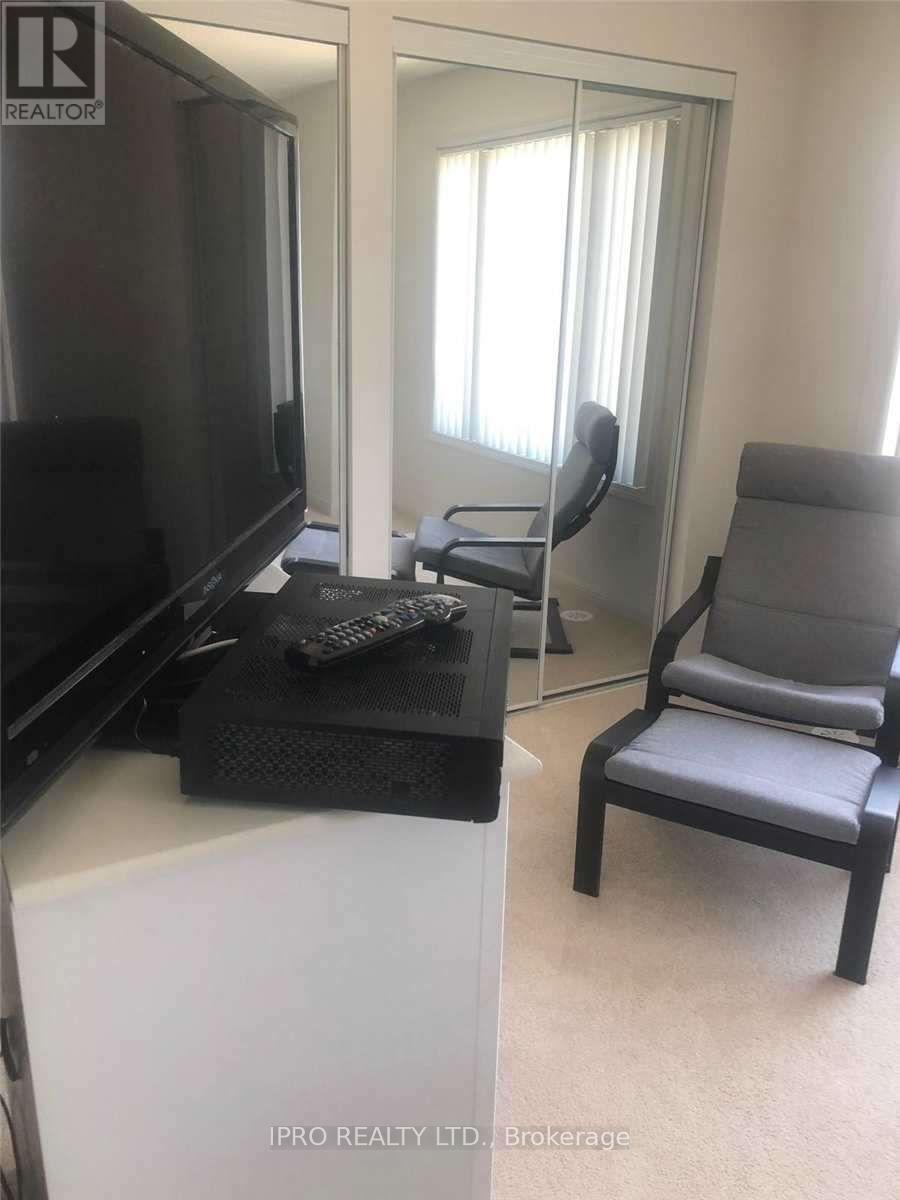9 - 1 Beckenrose Court Brampton, Ontario L6Y 6G2
2 Bedroom
3 Bathroom
1,200 - 1,399 ft2
Central Air Conditioning
Forced Air
$2,700 Monthly
Most Desirable Area Of Mississauga Road. The Neighborhood Is Surrounded By Trails, Parks, And Shops. Walking Distance To Grocery Stores, School And Plaza. Minutes To Hwy 401 And Hwy 407. No Homes In Front. Beautiful Home With Upgraded Appliances. Large Living And Dining Area With W/O To A Big Balcony. (id:58043)
Property Details
| MLS® Number | W12117633 |
| Property Type | Single Family |
| Community Name | Bram West |
| Amenities Near By | Park, Public Transit, Schools |
| Community Features | Pets Not Allowed |
| Features | Balcony |
| Parking Space Total | 2 |
Building
| Bathroom Total | 3 |
| Bedrooms Above Ground | 2 |
| Bedrooms Total | 2 |
| Age | 6 To 10 Years |
| Appliances | Blinds, Dishwasher, Dryer, Stove, Washer, Refrigerator |
| Cooling Type | Central Air Conditioning |
| Exterior Finish | Brick, Concrete |
| Flooring Type | Carpeted, Ceramic |
| Half Bath Total | 1 |
| Heating Fuel | Natural Gas |
| Heating Type | Forced Air |
| Size Interior | 1,200 - 1,399 Ft2 |
| Type | Row / Townhouse |
Parking
| Garage |
Land
| Acreage | No |
| Land Amenities | Park, Public Transit, Schools |
Rooms
| Level | Type | Length | Width | Dimensions |
|---|---|---|---|---|
| Second Level | Primary Bedroom | 3.64 m | 3.13 m | 3.64 m x 3.13 m |
| Second Level | Bedroom 2 | 3.64 m | 3.13 m | 3.64 m x 3.13 m |
| Main Level | Living Room | 5.35 m | 4.42 m | 5.35 m x 4.42 m |
| Main Level | Dining Room | 5.35 m | 4.42 m | 5.35 m x 4.42 m |
| Main Level | Kitchen | Measurements not available |
https://www.realtor.ca/real-estate/28246415/9-1-beckenrose-court-brampton-bram-west-bram-west
Contact Us
Contact us for more information
Veenu Singh
Salesperson
Ipro Realty Ltd.
30 Eglinton Ave W. #c12
Mississauga, Ontario L5R 3E7
30 Eglinton Ave W. #c12
Mississauga, Ontario L5R 3E7
(905) 507-4776
(905) 507-4779
www.ipro-realty.ca/

















