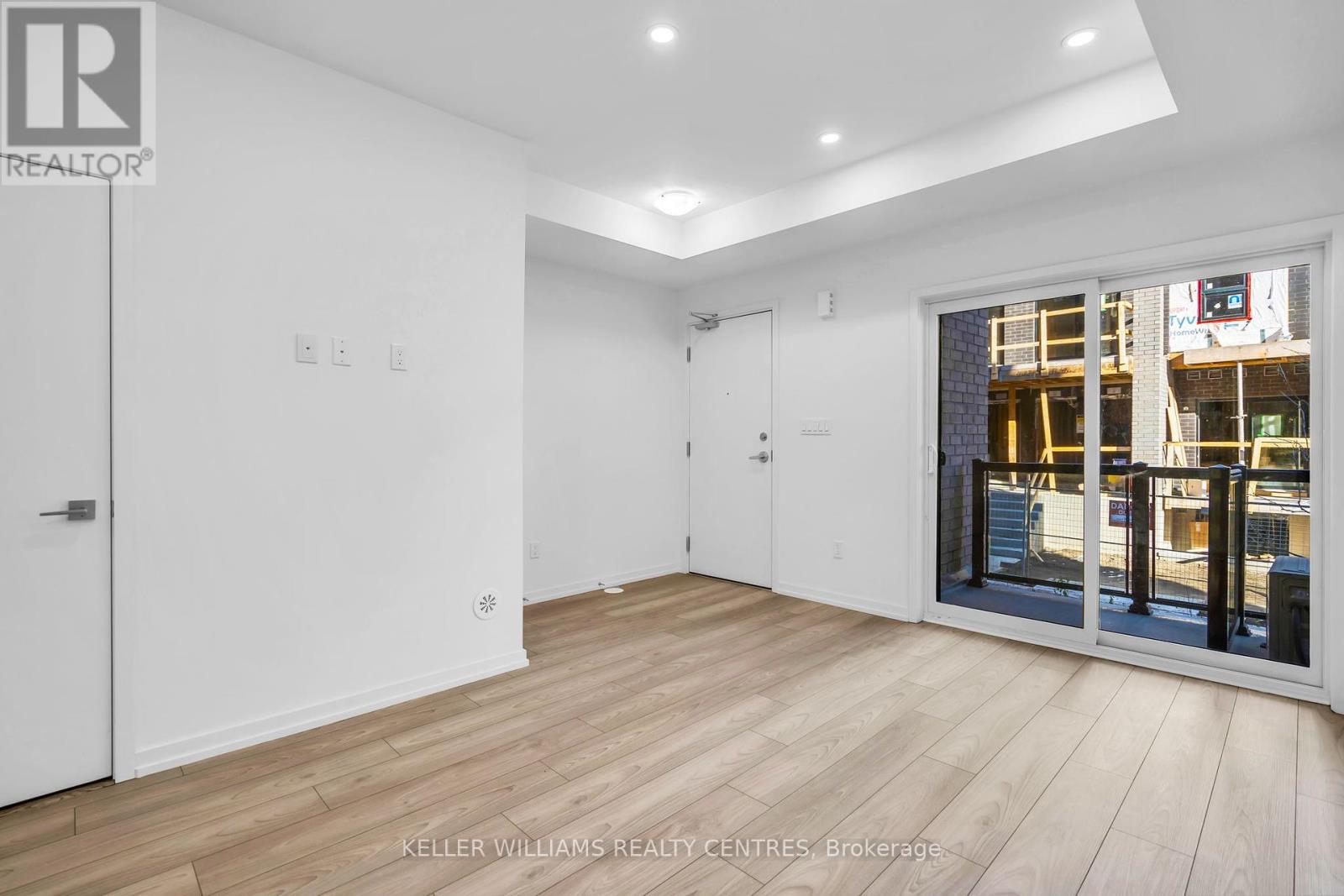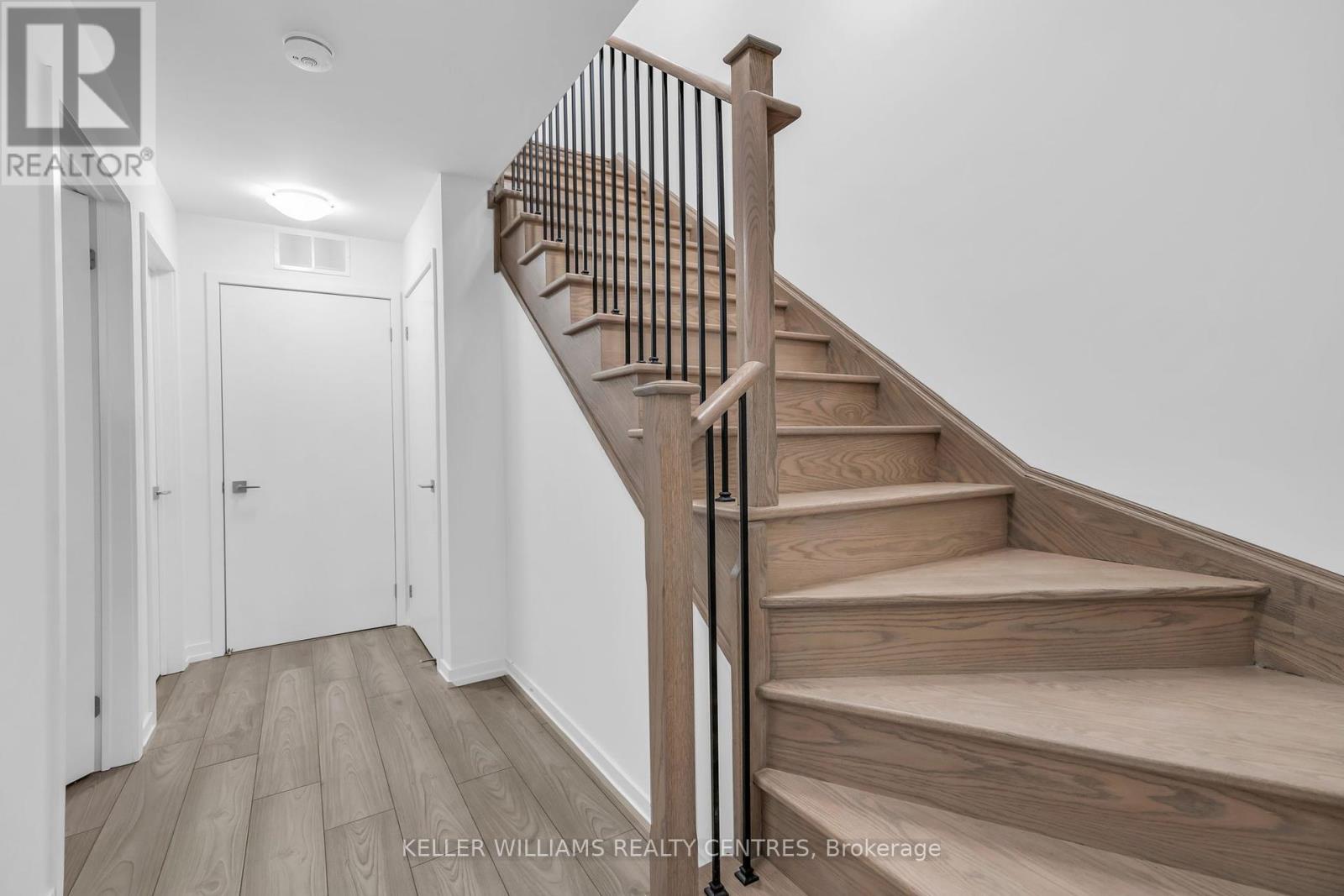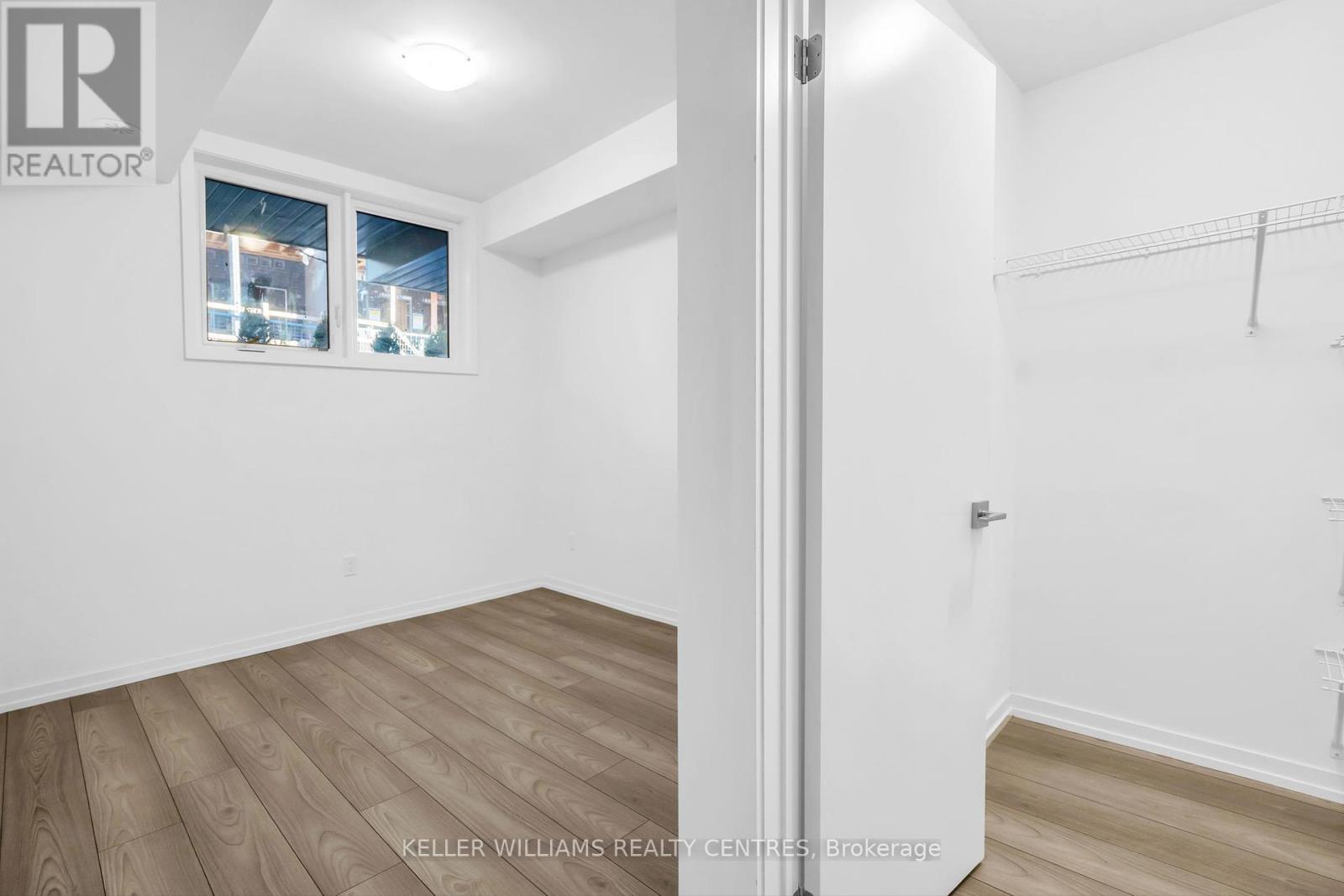9 - 15 Lytham Green Circle Newmarket, Ontario L3Y 0H3
$2,450 Monthly
Welcome to your new home! This pristine, never-lived-in unit showcases a sleek modern design with an open-concept layout. The bright unit is bathed in natural light, creating an inviting atmosphere. Thoughtful upgrades throughout include pot lights, premium kitchen countertops, stainless steel appliances, spacious bedrooms, an underground parking space, and more. Don't miss this opportunity. Situated near major transit options such as the GO train, as well as shopping, dining, Southlake Regional Hospital, and other amenities. (id:58043)
Property Details
| MLS® Number | N11884911 |
| Property Type | Single Family |
| Community Name | Glenway Estates |
| AmenitiesNearBy | Hospital, Public Transit, Schools |
| CommunityFeatures | Pet Restrictions |
| Features | Balcony |
| ParkingSpaceTotal | 1 |
Building
| BathroomTotal | 2 |
| BedroomsAboveGround | 2 |
| BedroomsTotal | 2 |
| Appliances | Water Heater, Dishwasher, Dryer, Microwave, Oven, Refrigerator, Stove, Washer |
| CoolingType | Central Air Conditioning |
| ExteriorFinish | Brick, Concrete |
| HalfBathTotal | 1 |
| HeatingFuel | Natural Gas |
| HeatingType | Forced Air |
| SizeInterior | 899.9921 - 998.9921 Sqft |
| Type | Row / Townhouse |
Parking
| Underground |
Land
| Acreage | No |
| LandAmenities | Hospital, Public Transit, Schools |
Rooms
| Level | Type | Length | Width | Dimensions |
|---|---|---|---|---|
| Lower Level | Bedroom | 4.44 m | 2.82 m | 4.44 m x 2.82 m |
| Lower Level | Primary Bedroom | 3.28 m | 2.39 m | 3.28 m x 2.39 m |
| Lower Level | Bathroom | 2.41 m | 2.67 m | 2.41 m x 2.67 m |
| Lower Level | Utility Room | 1.22 m | 3.61 m | 1.22 m x 3.61 m |
| Lower Level | Laundry Room | 1.04 m | 1.04 m | 1.04 m x 1.04 m |
| Main Level | Living Room | 4.32 m | 4.19 m | 4.32 m x 4.19 m |
| Main Level | Kitchen | 3.15 m | 2.67 m | 3.15 m x 2.67 m |
| Main Level | Bathroom | 2.06 m | 0.86 m | 2.06 m x 0.86 m |
Interested?
Contact us for more information
Zach King
Salesperson
16945 Leslie St Units 27-28
Newmarket, Ontario L3Y 9A2
Andrew Bolton
Broker
16945 Leslie St Units 27-28
Newmarket, Ontario L3Y 9A2






















