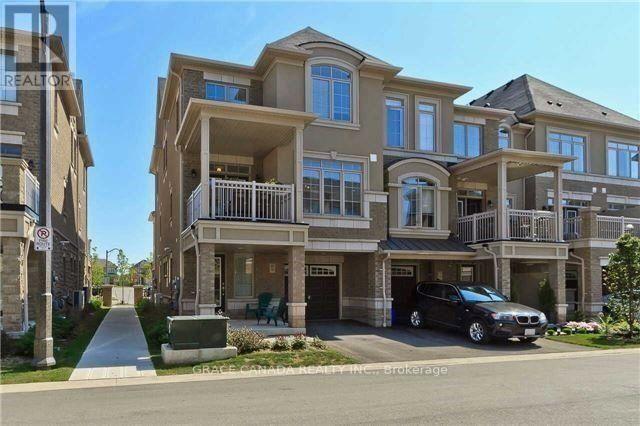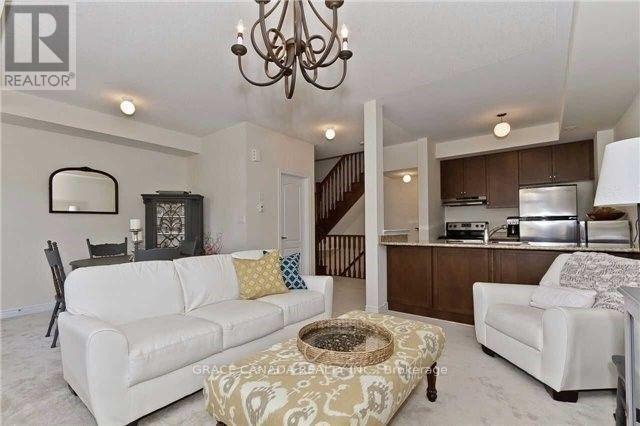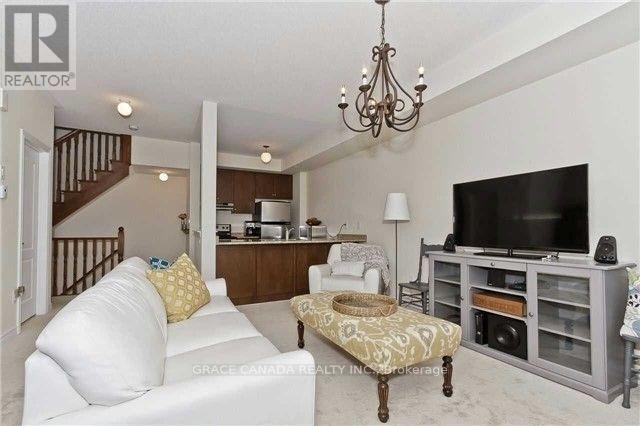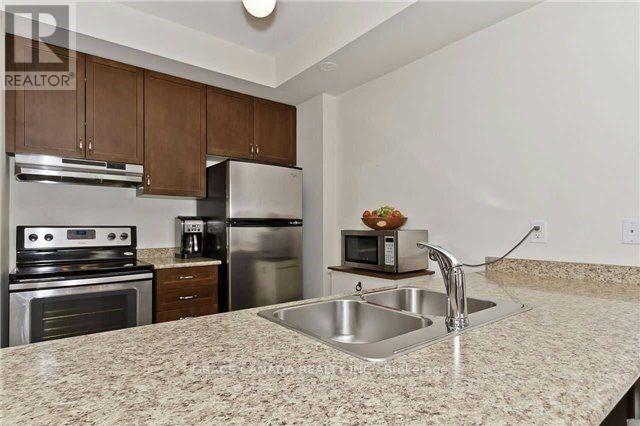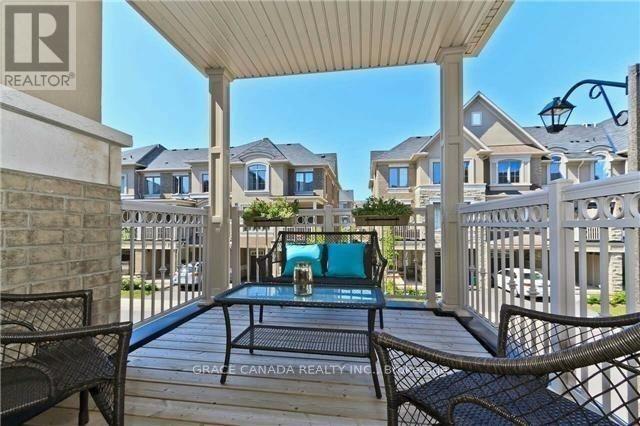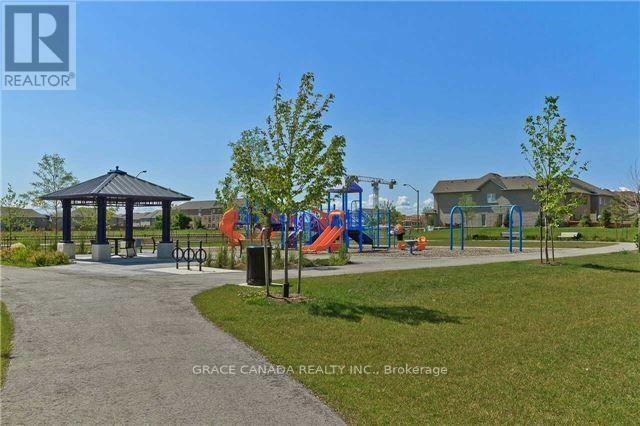9 - 2435 Greenwich Drive Oakville, Ontario L6M 0S4
$3,100 Monthly
This bright and spacious executive townhome offers nearly 1,300 sq ft in the heart of West Oak Trails. Featuring 9-foot ceilings, large windows, and a well-designed open-concept layout, this home feels airy and inviting. Enjoy a private outdoor terrace just off the dining area perfect for relaxing or entertaining. Conveniently located close to parks, trails, shopping, golf, hospital, and major transit routes. Move-in ready and waiting for you to call it home. (id:58043)
Property Details
| MLS® Number | W12212312 |
| Property Type | Single Family |
| Community Name | 1019 - WM Westmount |
| Amenities Near By | Hospital, Public Transit, Schools |
| Parking Space Total | 2 |
Building
| Bathroom Total | 2 |
| Bedrooms Above Ground | 2 |
| Bedrooms Total | 2 |
| Age | 6 To 15 Years |
| Appliances | Garage Door Opener Remote(s) |
| Construction Style Attachment | Attached |
| Cooling Type | Central Air Conditioning |
| Exterior Finish | Brick, Stone |
| Foundation Type | Block |
| Half Bath Total | 1 |
| Heating Fuel | Natural Gas |
| Heating Type | Forced Air |
| Stories Total | 3 |
| Size Interior | 1,100 - 1,500 Ft2 |
| Type | Row / Townhouse |
| Utility Water | Municipal Water |
Parking
| Attached Garage | |
| Garage |
Land
| Acreage | No |
| Land Amenities | Hospital, Public Transit, Schools |
| Sewer | Sanitary Sewer |
| Size Depth | 44 Ft ,3 In |
| Size Frontage | 25 Ft ,7 In |
| Size Irregular | 25.6 X 44.3 Ft |
| Size Total Text | 25.6 X 44.3 Ft|under 1/2 Acre |
Rooms
| Level | Type | Length | Width | Dimensions |
|---|---|---|---|---|
| Second Level | Living Room | 5 m | 3.45 m | 5 m x 3.45 m |
| Second Level | Dining Room | 3 m | 2.75 m | 3 m x 2.75 m |
| Second Level | Kitchen | 3.15 m | 2.6 m | 3.15 m x 2.6 m |
| Third Level | Primary Bedroom | 4.4 m | 3.3 m | 4.4 m x 3.3 m |
| Third Level | Bedroom | 3.1 m | 2.75 m | 3.1 m x 2.75 m |
| Third Level | Den | 2.5 m | 1.7 m | 2.5 m x 1.7 m |
Contact Us
Contact us for more information
Maryam Tobia
Salesperson
4310 Sherwoodtowne Blvd #100
Mississauga, Ontario L4Z 4C4
(866) 221-2544
(289) 678-0632
HTTP://www.gracerealty.ca


