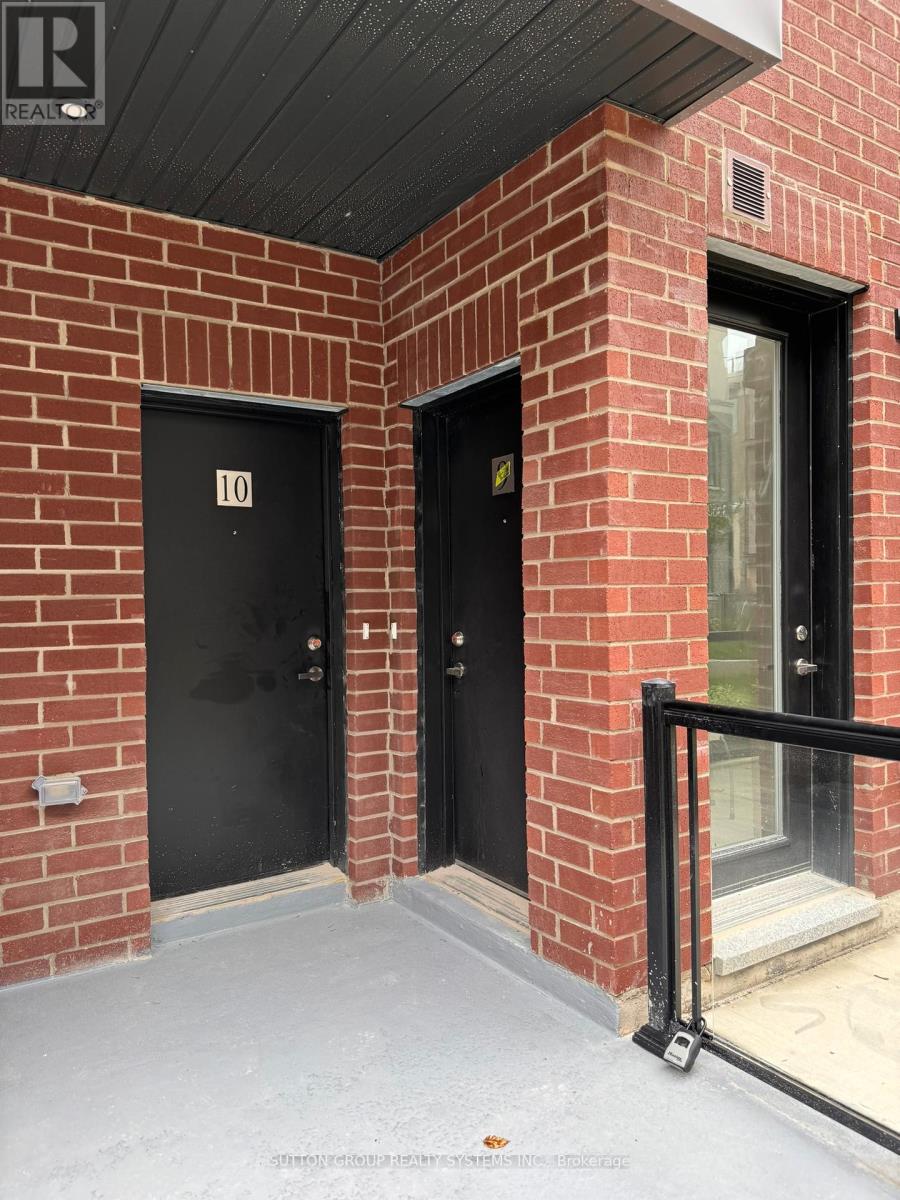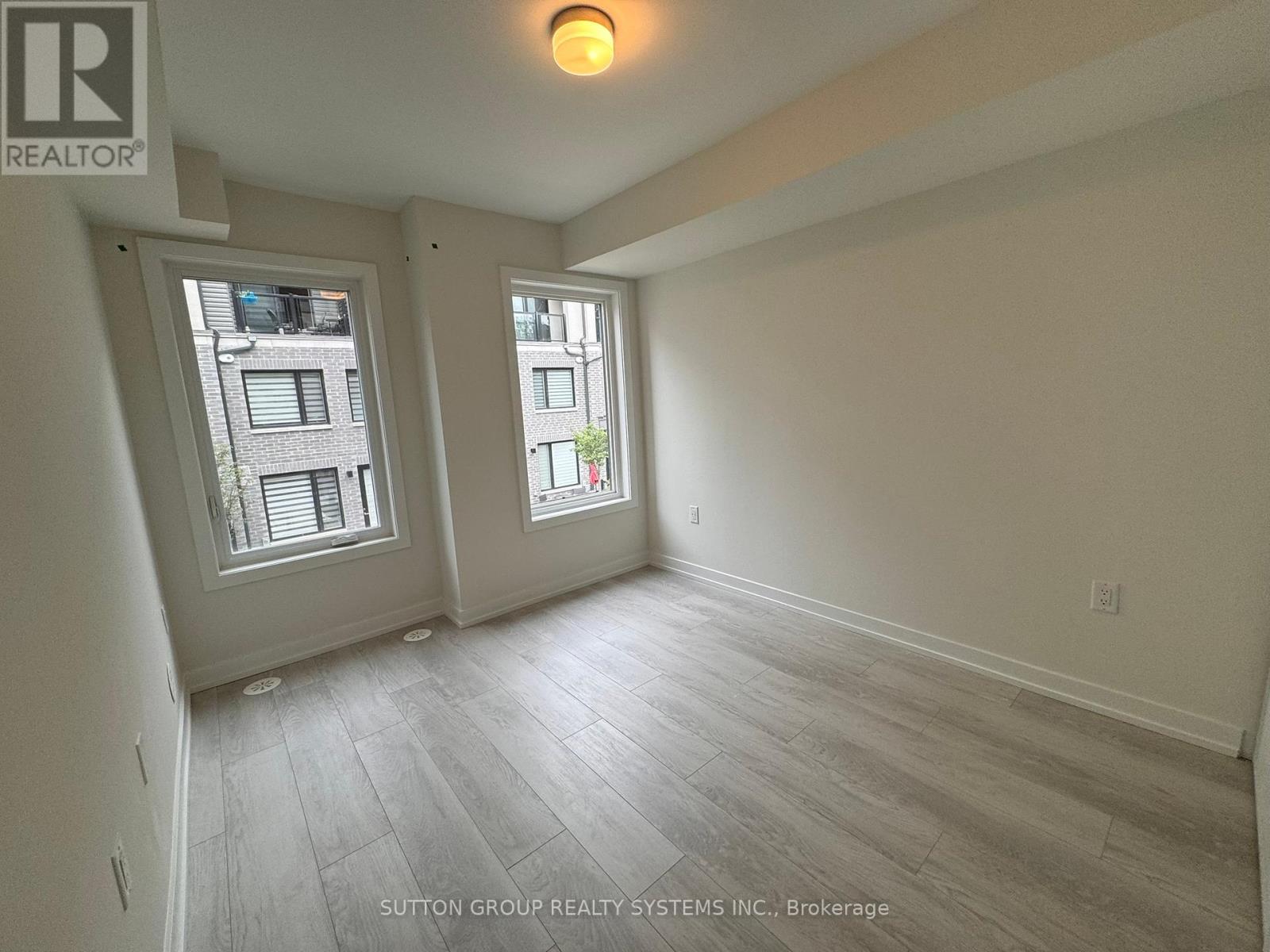9 - 3566 Colonial Drive Mississauga, Ontario L5L 0C1
$2,800 Monthly
Stunning Newly Built 2-Bdrm, 3-Both Stacked Townhouse Available for Lease! Open Concept Living , Dining & Kitchen, Bedrooms & 3 Bathrooms, Master Bedroom Features Ensuite Bathroom & Good size Closet. 2nd Floor Laundry. Located in Erin Mills, Steps Away From Costco, Bestbuy, Restaurants, Close To UTM, Parks And Easy Access To Hwy 403 & 407. Internet Included!!! Showing 10:00-20:00. Pictures Were Taken Before Current Tenant Moved In! **EXTRAS** Tenant is Responsible for All Utilities (Including HWT Rental) & Tenant Insurance (id:58043)
Property Details
| MLS® Number | W11940993 |
| Property Type | Single Family |
| Neigbourhood | Erin Mills |
| Community Name | Erin Mills |
| AmenitiesNearBy | Schools, Place Of Worship |
| CommunicationType | High Speed Internet |
| CommunityFeatures | Pet Restrictions |
| Features | Balcony, In Suite Laundry |
| ParkingSpaceTotal | 1 |
Building
| BathroomTotal | 3 |
| BedroomsAboveGround | 2 |
| BedroomsTotal | 2 |
| Appliances | Dishwasher, Dryer, Refrigerator, Stove, Washer |
| CoolingType | Central Air Conditioning |
| ExteriorFinish | Brick |
| FlooringType | Laminate, Carpeted |
| FoundationType | Concrete |
| HalfBathTotal | 1 |
| HeatingFuel | Natural Gas |
| HeatingType | Forced Air |
| SizeInterior | 899.9921 - 998.9921 Sqft |
| Type | Row / Townhouse |
Parking
| Underground |
Land
| Acreage | No |
| LandAmenities | Schools, Place Of Worship |
Rooms
| Level | Type | Length | Width | Dimensions |
|---|---|---|---|---|
| Main Level | Great Room | 5.3 m | 3.5 m | 5.3 m x 3.5 m |
| Main Level | Dining Room | 5.3 m | 3.5 m | 5.3 m x 3.5 m |
| Main Level | Kitchen | 2.9 m | 2.5 m | 2.9 m x 2.5 m |
| Upper Level | Primary Bedroom | 3.1 m | 2.8 m | 3.1 m x 2.8 m |
| Upper Level | Bedroom 2 | 2.9 m | 2.65 m | 2.9 m x 2.65 m |
https://www.realtor.ca/real-estate/27843323/9-3566-colonial-drive-mississauga-erin-mills-erin-mills
Interested?
Contact us for more information
Shawn Fang
Salesperson
1542 Dundas Street West
Mississauga, Ontario L5C 1E4


























