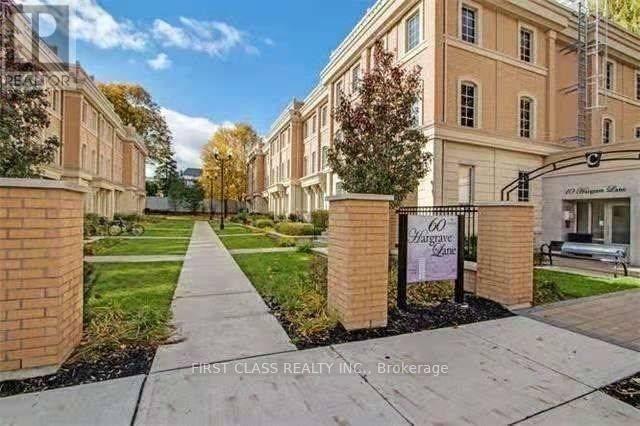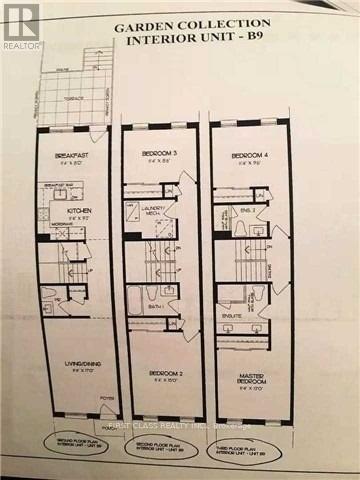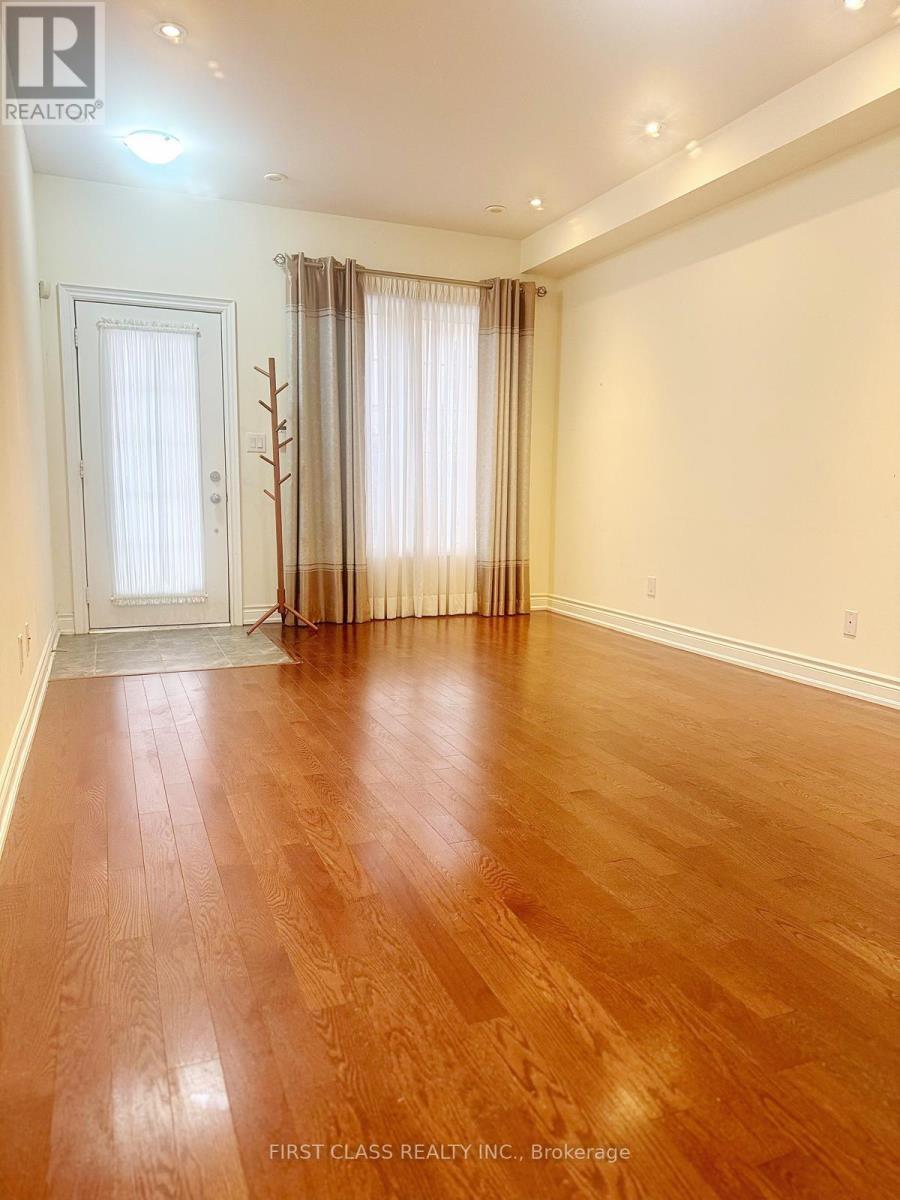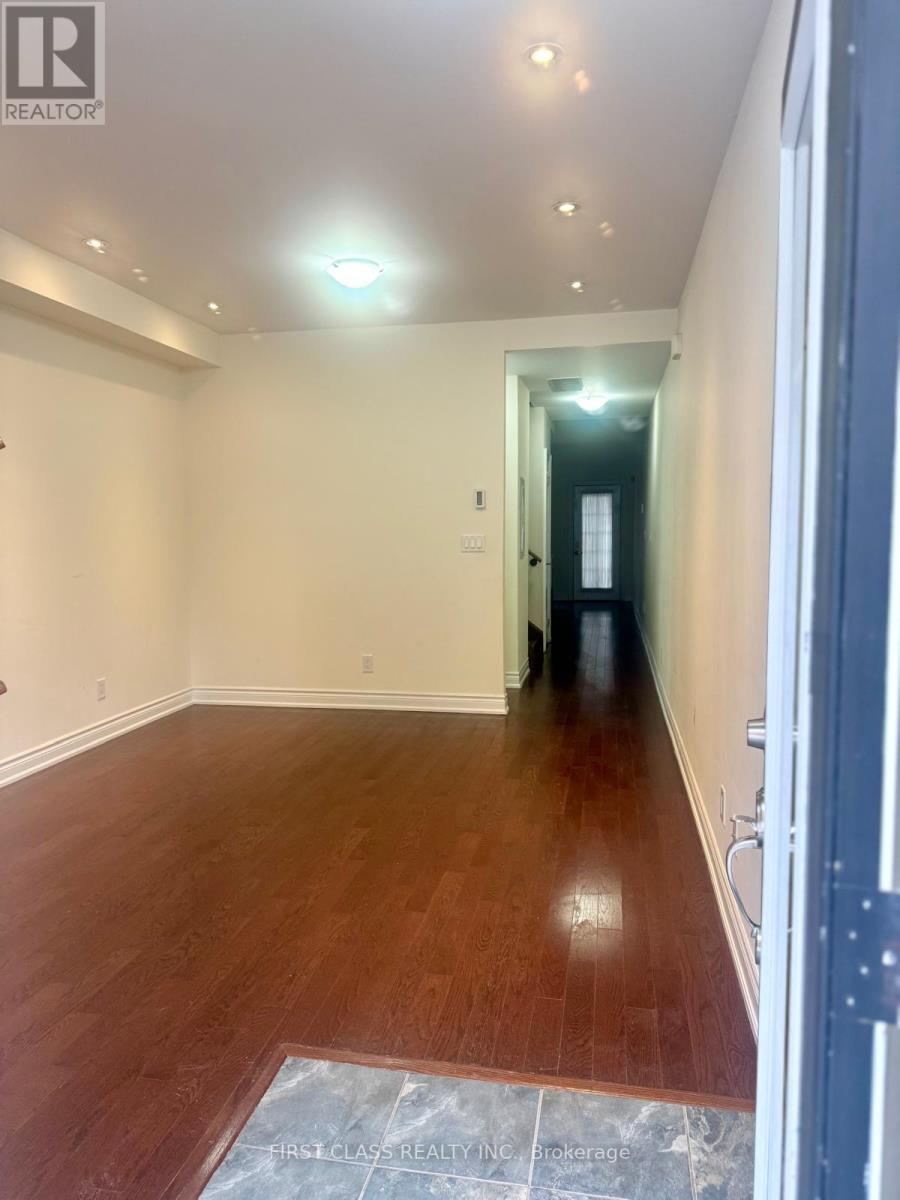9 - 60 Hargrave Lane Toronto, Ontario M4N 0A4
$5,500 Monthly
Luxurious Executive Townhome Nestled Within Canterbury Lawrence Park. Overlooking South, Very Bright Bedrooms. Over 1800' Living SpaceWith Spacious Principal Rooms&9 Ceilings. Thousands In Upgrades. Gorgeous Contemporary Kitchen With Granite Counter, Largest S/SAppliances, Upgrades Cabinets, Pot Lights.10 Minute Walking Distance To Blythwood P.S, Toronto French School,Crescent School. Lots OfStorage Space,1 Indoor Parking Spots & 1 Locker. **** EXTRAS **** S/S Fridge, Stove, Dishwasher, Stacked Washer/Dryer. Tenant To Pay Utilities Which Includes Hydro, Gas, Water, Hot Water Tank & FurnaceRental. Key & Fobs Deposit $300 Also Required. Tenant Liability Insurance Must. (id:58043)
Property Details
| MLS® Number | C9384480 |
| Property Type | Single Family |
| Community Name | Bridle Path-Sunnybrook-York Mills |
| AmenitiesNearBy | Hospital, Park, Public Transit, Schools |
| CommunityFeatures | Pet Restrictions |
| Features | Carpet Free |
| ParkingSpaceTotal | 1 |
Building
| BathroomTotal | 4 |
| BedroomsAboveGround | 4 |
| BedroomsTotal | 4 |
| Amenities | Visitor Parking, Storage - Locker |
| CoolingType | Central Air Conditioning |
| ExteriorFinish | Brick |
| HalfBathTotal | 1 |
| HeatingFuel | Natural Gas |
| HeatingType | Forced Air |
| StoriesTotal | 3 |
| SizeInterior | 1799.9852 - 1998.983 Sqft |
| Type | Row / Townhouse |
Parking
| Underground | |
| Garage |
Land
| Acreage | No |
| LandAmenities | Hospital, Park, Public Transit, Schools |
Interested?
Contact us for more information
Cecilia Xu
Salesperson
7481 Woodbine Ave #203
Markham, Ontario L3R 2W1


















