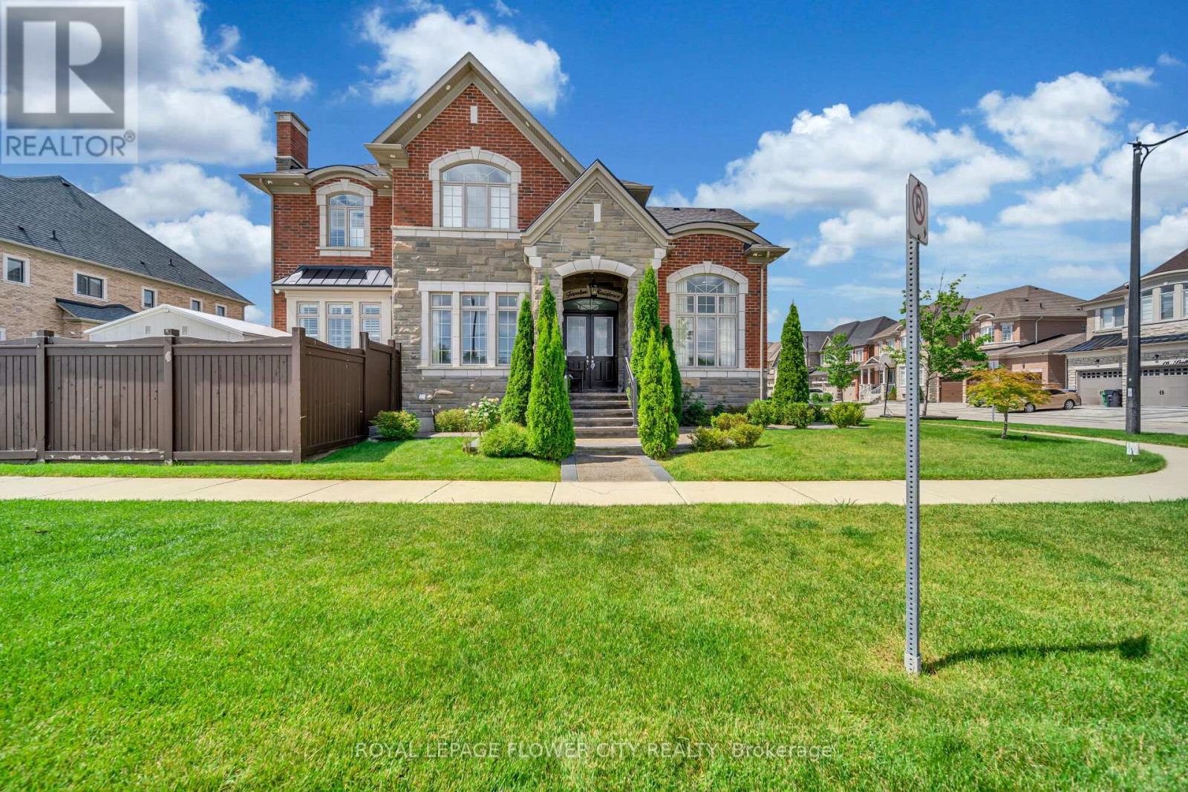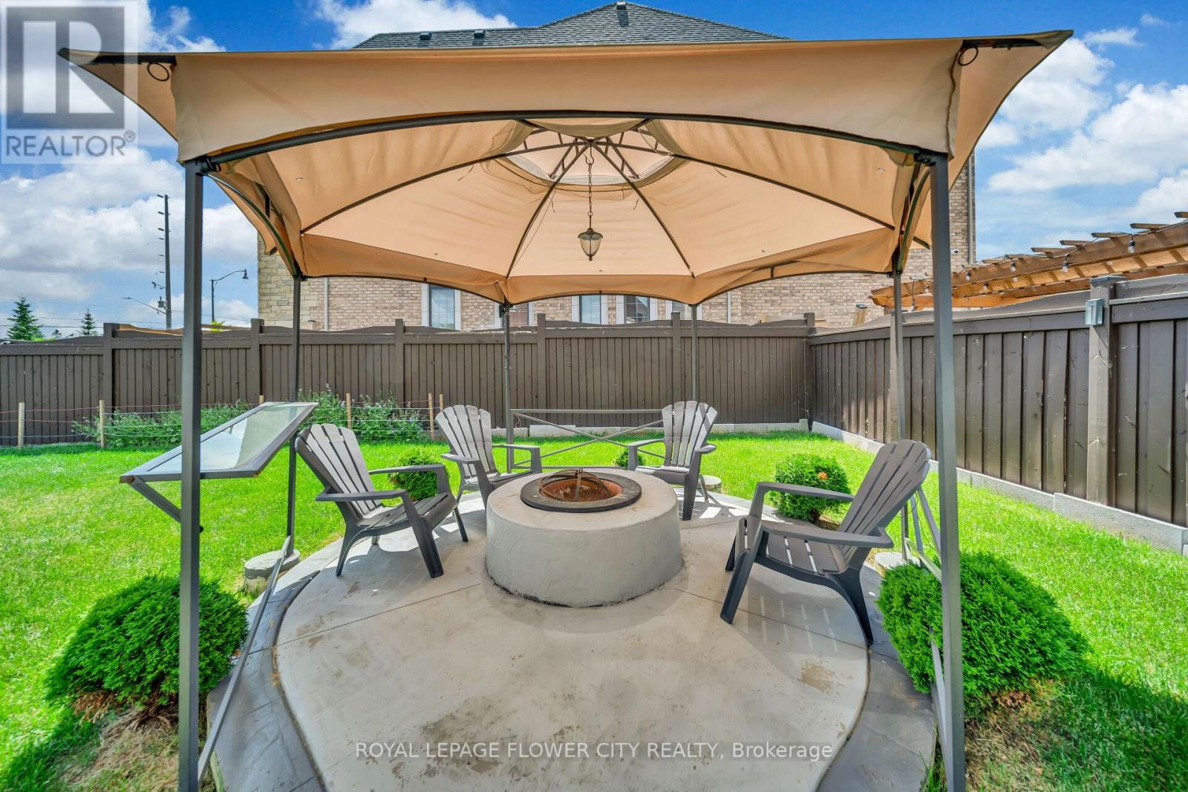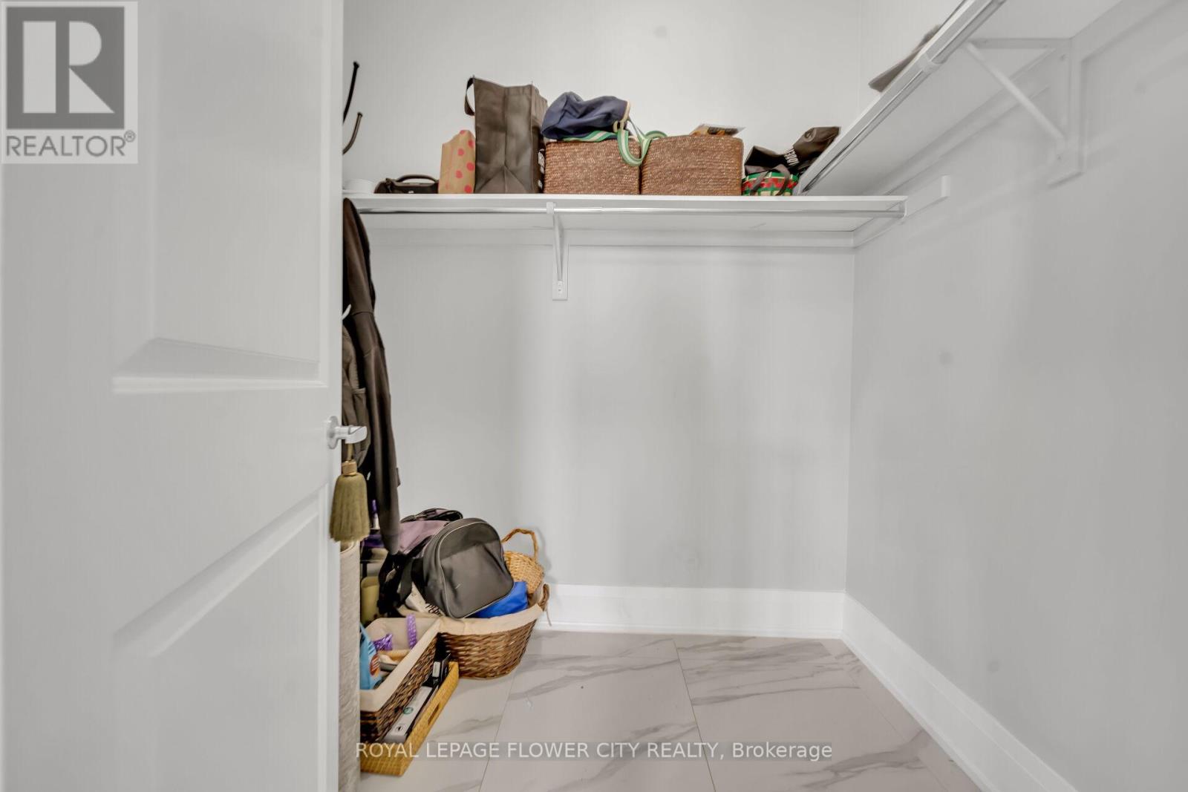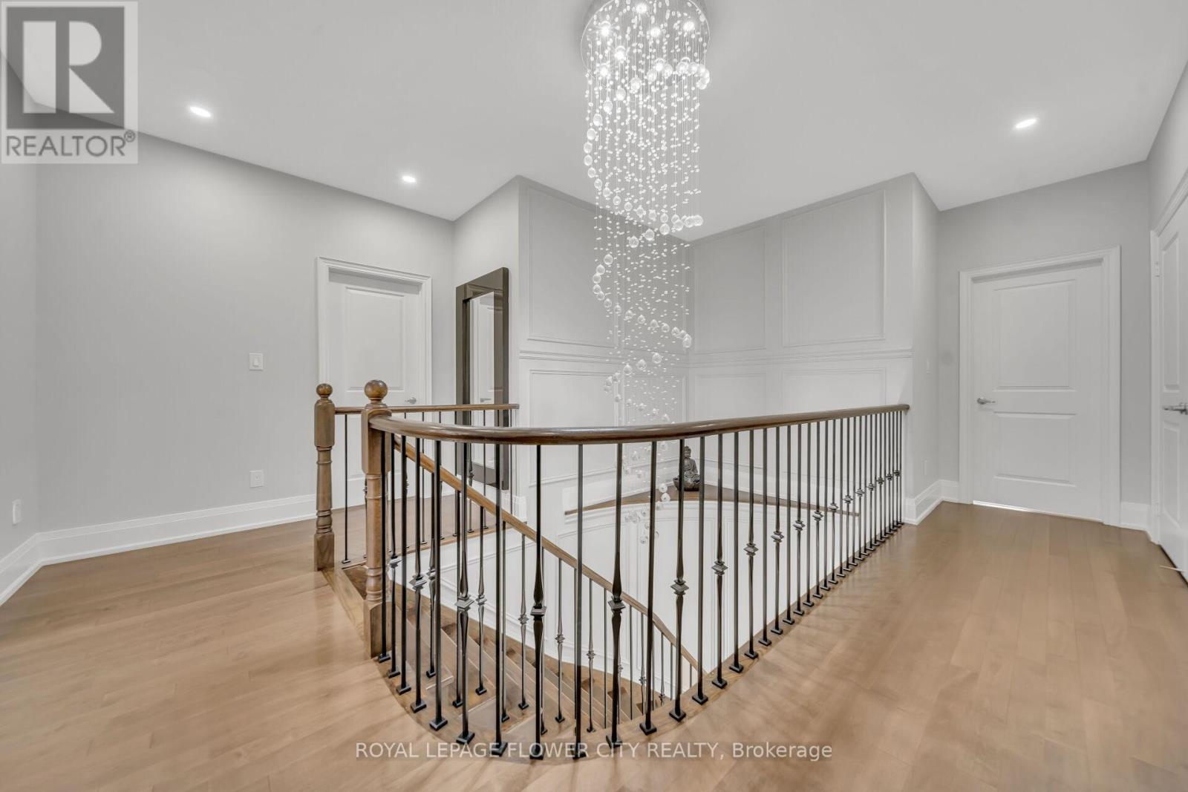9 Balloon Crescent Brampton (Toronto Gore Rural Estate), Ontario L6P 4B7
$2,299,999
Spectacular executive home located in Brampton's most prestigious area, the Vales of Humber. This modern residence features 4 bedrooms, plus a legal 3-bedroom second dwelling unit, offering a total of 6 bathrooms and approximately 5,400 sq. ft. of luxury living space. The home boasts soaring 12 ft. ceilings in the living room, 10 ft. ceilings on the main floor, and 9 ft. ceilings on the second floor. Highlights include an upgraded dream kitchen with high-end built-in appliances and a massive island, upgraded hardwood floors throughout, oak stairs with upgraded iron pickets, a den on the main floor, a three-car garage, a sprinkler system, a water softener, and over 100 pot lights installed inside and outside the house. The premium corner lot features a deep yard with a gazebo and inbuilt fire pit. Conveniently within walking distance to a state-of-the-art community center/library, schools, and shops. (id:58043)
Property Details
| MLS® Number | W9308808 |
| Property Type | Single Family |
| Community Name | Toronto Gore Rural Estate |
| ParkingSpaceTotal | 9 |
Building
| BathroomTotal | 6 |
| BedroomsAboveGround | 4 |
| BedroomsBelowGround | 3 |
| BedroomsTotal | 7 |
| BasementFeatures | Apartment In Basement, Separate Entrance |
| BasementType | N/a |
| ConstructionStyleAttachment | Detached |
| CoolingType | Central Air Conditioning |
| ExteriorFinish | Brick, Stone |
| FireplacePresent | Yes |
| FlooringType | Hardwood, Laminate, Porcelain Tile |
| FoundationType | Concrete |
| HalfBathTotal | 1 |
| HeatingFuel | Natural Gas |
| HeatingType | Forced Air |
| StoriesTotal | 2 |
| Type | House |
| UtilityWater | Municipal Water |
Parking
| Detached Garage |
Land
| Acreage | No |
| Sewer | Sanitary Sewer |
| SizeDepth | 114 Ft ,11 In |
| SizeFrontage | 89 Ft ,6 In |
| SizeIrregular | 89.57 X 114.95 Ft |
| SizeTotalText | 89.57 X 114.95 Ft |
Rooms
| Level | Type | Length | Width | Dimensions |
|---|---|---|---|---|
| Second Level | Primary Bedroom | 6.45 m | 4.58 m | 6.45 m x 4.58 m |
| Second Level | Bedroom 2 | 4.9 m | 3.98 m | 4.9 m x 3.98 m |
| Second Level | Bedroom 3 | 4.13 m | 3.98 m | 4.13 m x 3.98 m |
| Second Level | Bedroom 4 | 4.23 m | 3.85 m | 4.23 m x 3.85 m |
| Basement | Bedroom | 3.35 m | 3.35 m | 3.35 m x 3.35 m |
| Basement | Bedroom | 3.35 m | 3.35 m | 3.35 m x 3.35 m |
| Main Level | Living Room | 3.9 m | 3.7 m | 3.9 m x 3.7 m |
| Main Level | Family Room | 5.37 m | 4.58 m | 5.37 m x 4.58 m |
| Main Level | Dining Room | 4.9 m | 3.98 m | 4.9 m x 3.98 m |
| Main Level | Library | 3.66 m | 3.88 m | 3.66 m x 3.88 m |
| Main Level | Kitchen | 4.15 m | 3.6 m | 4.15 m x 3.6 m |
| Main Level | Eating Area | 4.6 m | 3.67 m | 4.6 m x 3.67 m |
Interested?
Contact us for more information
Navjot Singh
Broker
30 Topflight Drive Unit 12
Mississauga, Ontario L5S 0A8
Harjot Singh
Broker










































