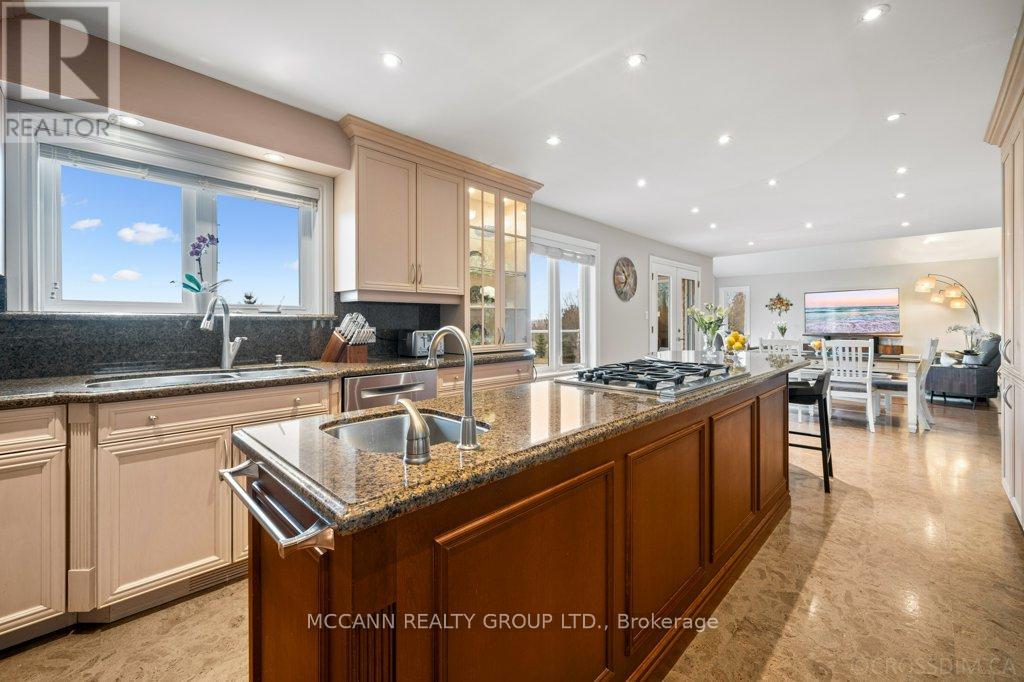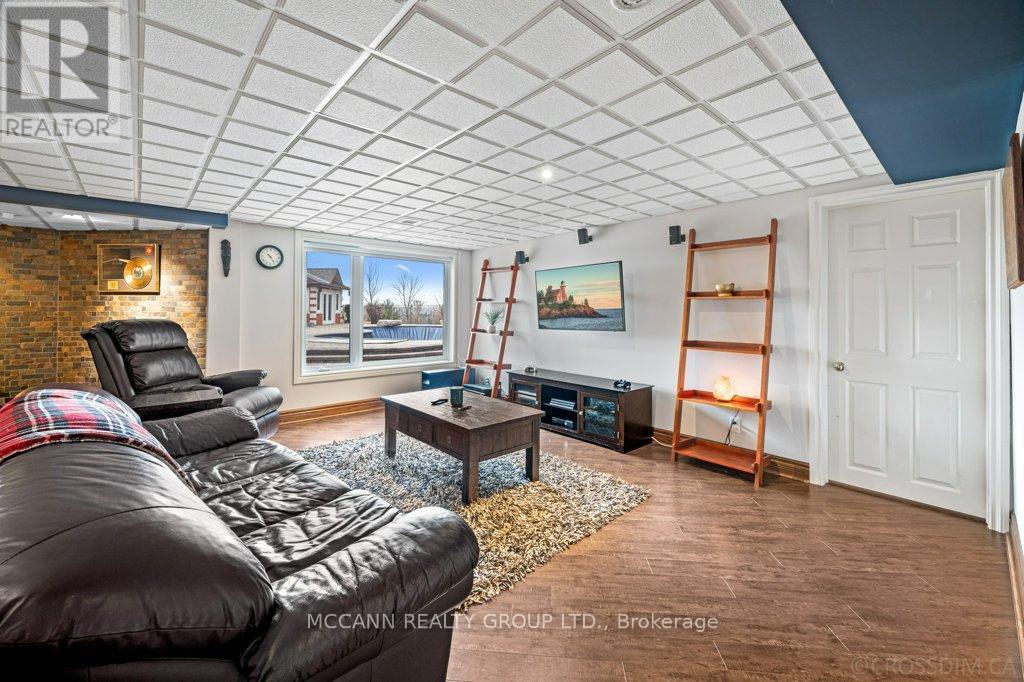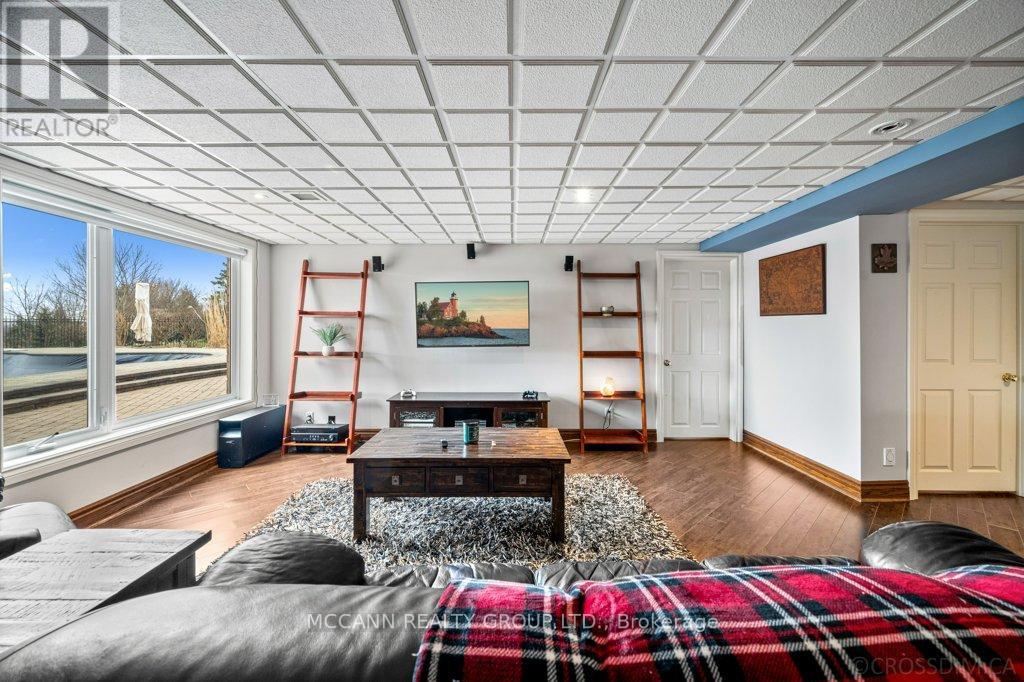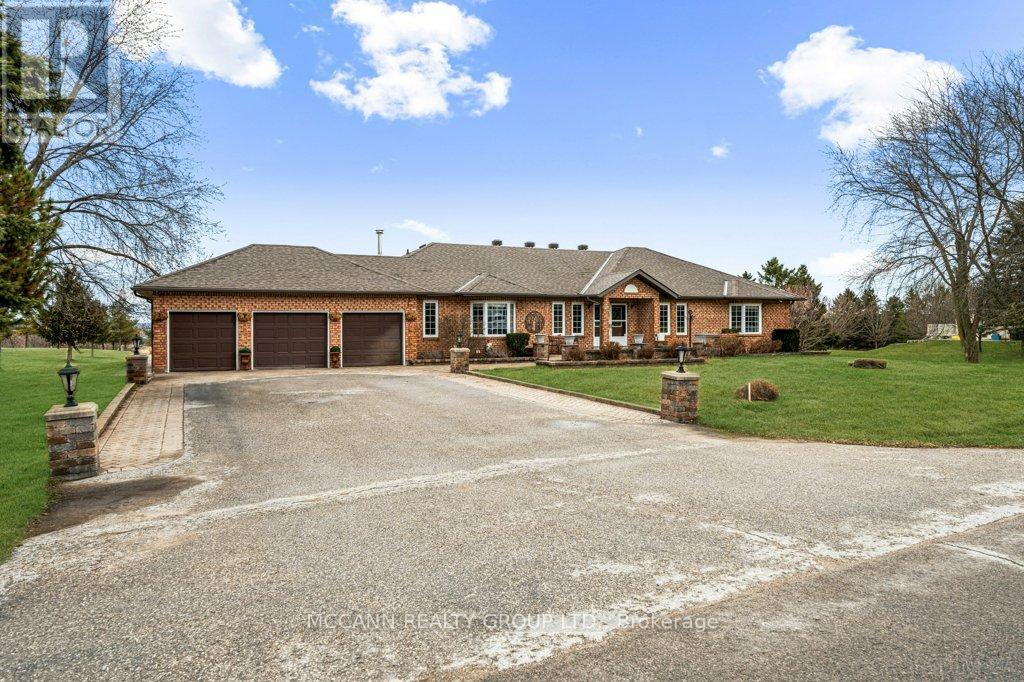9 Brownlee Drive Bradford West Gwillimbury (Bradford), Ontario L3Z 2K4
$2,069,000
A stunning ranch-style bungalow on one of the most desirable streets in Bradford situated on an outstanding 1 acre lot. Have your own piece of rural paradise, just minutes to all amenities, schools and Hwy 400. This entertainers delight comes with a fully equipped chefs kitchen including granite countertops with large island and breakfast bar, large pantry and Thermador double steam oven. Bright open concept layout, plenty of natural lighting. 3+1 bedroom, 4 bathrooms with finished basement. Gas Fireplace. Fully equipped wet-bar includes kegerator, ice machine, wine cooler, bar fridge, built-in oven, dishwasher. On the outside is a fully gated custom salt-water pool; heated. 2 premium pool houses w/electricity. Outdoor natural gas fire pit. 150 drilled well, septic. HVAC forced air natural gas. Radiant heated floors in kitchen, bathrooms, and entire basement. 22kW Generac Whole-Home Standby Generator. Invisible Fence; wireless electric pet fence. Commercial grade irrigation system; automatic w/rain sensors. Heated 3 car garage. **** EXTRAS **** Please see the attached list of inclusions (id:58043)
Property Details
| MLS® Number | N8452346 |
| Property Type | Single Family |
| Community Name | Bradford |
| AmenitiesNearBy | Schools |
| CommunityFeatures | Community Centre |
| ParkingSpaceTotal | 12 |
| PoolType | Inground Pool |
Building
| BathroomTotal | 4 |
| BedroomsAboveGround | 3 |
| BedroomsBelowGround | 1 |
| BedroomsTotal | 4 |
| Appliances | Central Vacuum, Cooktop, Dishwasher, Microwave, Oven, Refrigerator, Window Coverings |
| ArchitecturalStyle | Bungalow |
| BasementDevelopment | Finished |
| BasementFeatures | Walk Out |
| BasementType | Full (finished) |
| ConstructionStyleAttachment | Detached |
| CoolingType | Central Air Conditioning |
| ExteriorFinish | Brick |
| FireplacePresent | Yes |
| FlooringType | Cork, Hardwood, Ceramic |
| FoundationType | Unknown |
| HalfBathTotal | 1 |
| HeatingFuel | Natural Gas |
| HeatingType | Forced Air |
| StoriesTotal | 1 |
| Type | House |
Parking
| Attached Garage |
Land
| Acreage | No |
| LandAmenities | Schools |
| Sewer | Septic System |
| SizeDepth | 219 Ft ,9 In |
| SizeFrontage | 196 Ft ,10 In |
| SizeIrregular | 196.85 X 219.81 Ft |
| SizeTotalText | 196.85 X 219.81 Ft|1/2 - 1.99 Acres |
Rooms
| Level | Type | Length | Width | Dimensions |
|---|---|---|---|---|
| Basement | Games Room | 5.69 m | 4.83 m | 5.69 m x 4.83 m |
| Basement | Recreational, Games Room | 11.94 m | 4.93 m | 11.94 m x 4.93 m |
| Basement | Kitchen | 4.93 m | 3.66 m | 4.93 m x 3.66 m |
| Basement | Bedroom 4 | 5.51 m | 4.29 m | 5.51 m x 4.29 m |
| Ground Level | Kitchen | 6.55 m | 3.94 m | 6.55 m x 3.94 m |
| Ground Level | Eating Area | 3.94 m | 3.05 m | 3.94 m x 3.05 m |
| Ground Level | Family Room | 5.18 m | 3.86 m | 5.18 m x 3.86 m |
| Ground Level | Dining Room | 3.96 m | 3.63 m | 3.96 m x 3.63 m |
| Ground Level | Laundry Room | 4.01 m | 2.19 m | 4.01 m x 2.19 m |
| Ground Level | Primary Bedroom | 5.13 m | 3.66 m | 5.13 m x 3.66 m |
| Ground Level | Bedroom 2 | 4.14 m | 3.18 m | 4.14 m x 3.18 m |
| Ground Level | Bedroom 3 | 4.14 m | 3.1 m | 4.14 m x 3.1 m |
Interested?
Contact us for more information
Bobby Majdizadeh
Salesperson
3307 Yonge St
Toronto, Ontario M4N 2L9










































