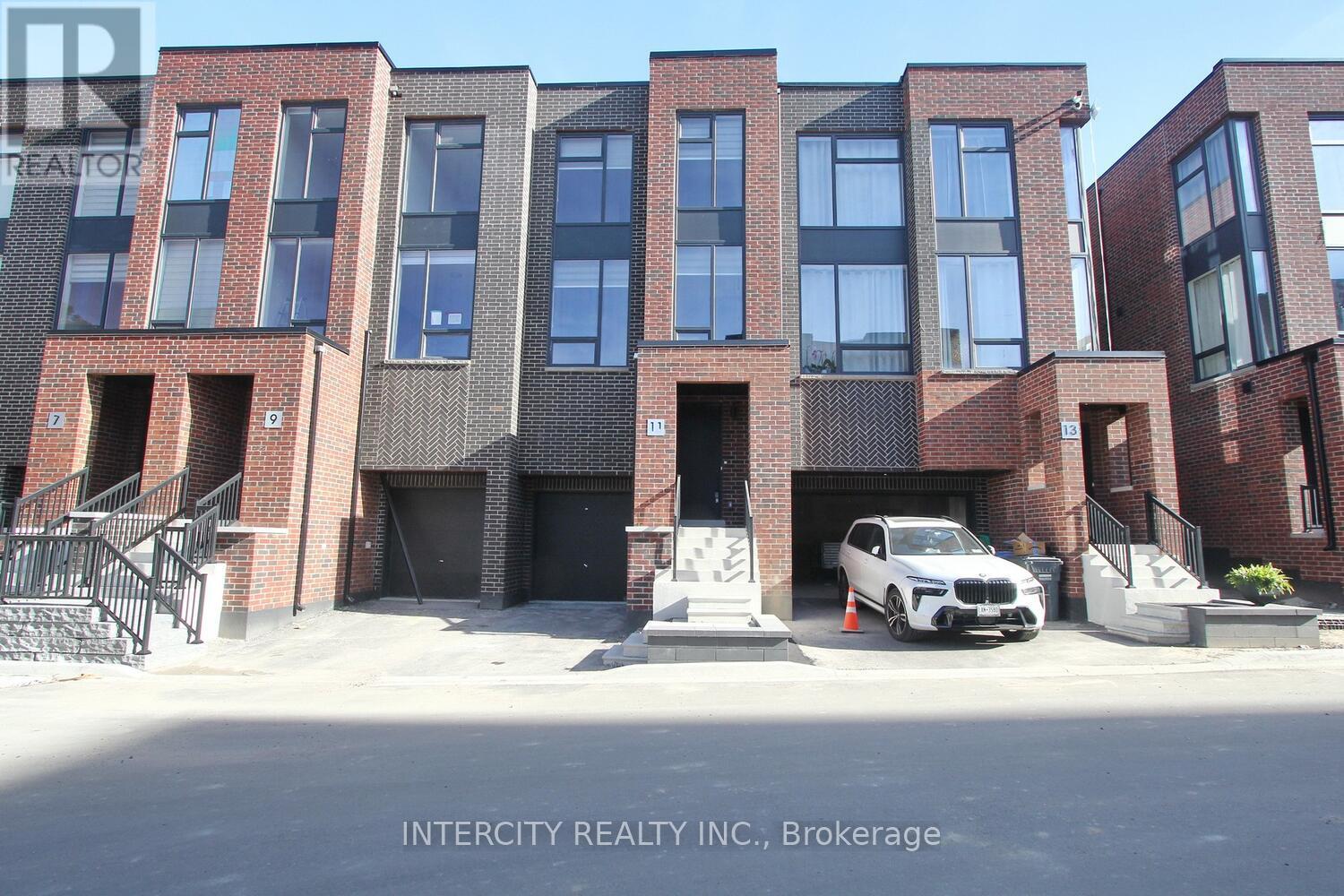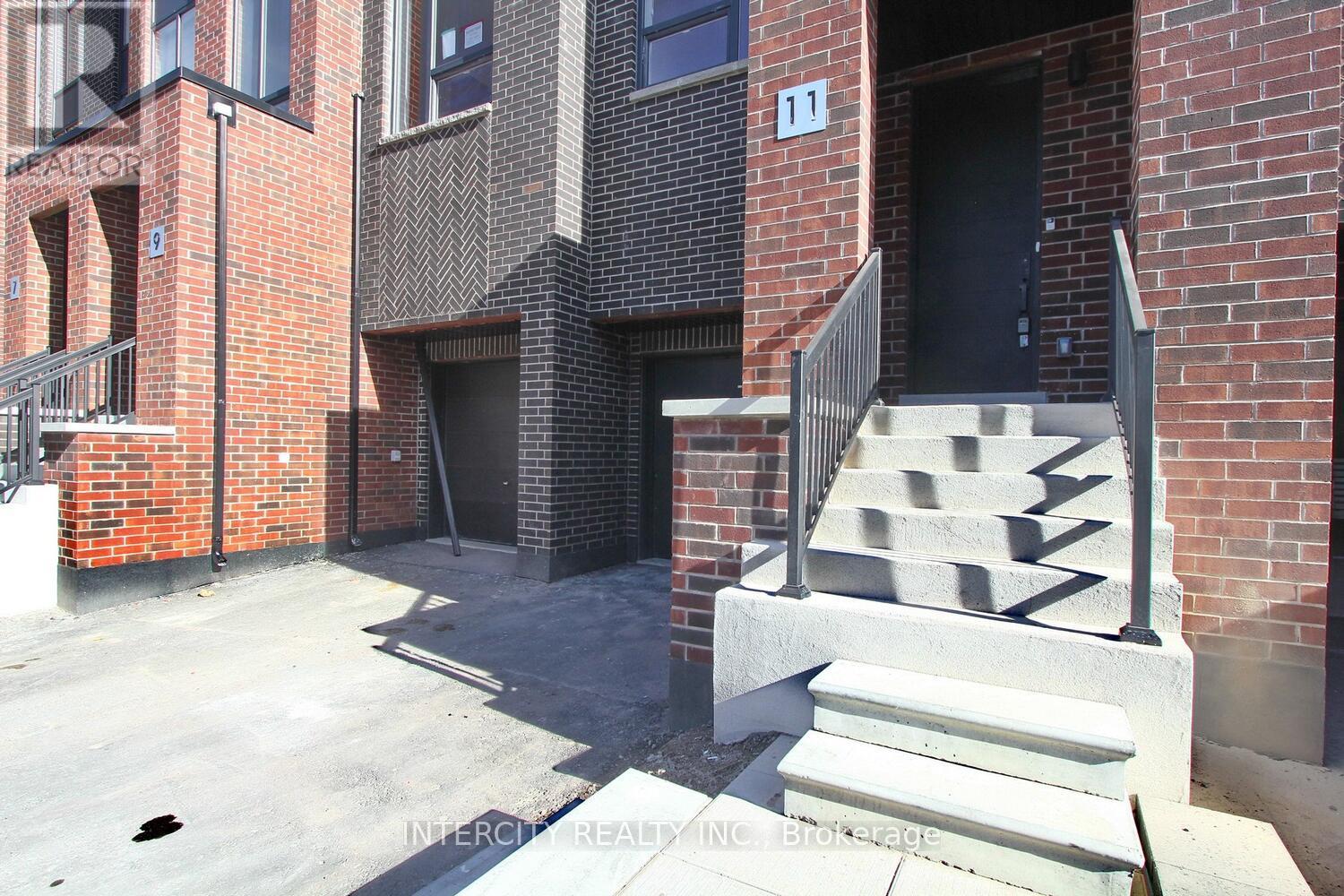9 Desiree Place Caledon, Ontario L7E 4L2
$3,000 Monthly
Beautifully Renovated 3 level townHome - Move-In Ready. Recently restored after minor fire damage to the roof, this stunning, fully renovated detached home offers over 2,000 sq.ft. of luxurious living space in a highly desirable, family-friendly neighborhood. Featuring a built-in single-car garage and no sidewalk, the property combines elegant curb appeal with everyday convenience. (id:58043)
Property Details
| MLS® Number | W12519494 |
| Property Type | Single Family |
| Community Name | Bolton West |
| Features | Carpet Free, In Suite Laundry |
| Parking Space Total | 2 |
Building
| Bathroom Total | 3 |
| Bedrooms Above Ground | 3 |
| Bedrooms Total | 3 |
| Age | 0 To 5 Years |
| Appliances | Dryer, Hood Fan, Stove, Washer, Refrigerator |
| Basement Type | None |
| Construction Style Attachment | Attached |
| Cooling Type | Central Air Conditioning |
| Exterior Finish | Brick, Stucco |
| Flooring Type | Laminate |
| Half Bath Total | 1 |
| Heating Fuel | Natural Gas |
| Heating Type | Forced Air |
| Stories Total | 3 |
| Size Interior | 1,500 - 2,000 Ft2 |
| Type | Row / Townhouse |
| Utility Water | Municipal Water |
Parking
| Garage |
Land
| Acreage | No |
| Sewer | Sanitary Sewer |
| Size Depth | 85 Ft |
| Size Frontage | 18 Ft |
| Size Irregular | 18 X 85 Ft |
| Size Total Text | 18 X 85 Ft |
Rooms
| Level | Type | Length | Width | Dimensions |
|---|---|---|---|---|
| Second Level | Family Room | 4.9 m | 4.26 m | 4.9 m x 4.26 m |
| Second Level | Kitchen | 4.9 m | 4.26 m | 4.9 m x 4.26 m |
| Third Level | Primary Bedroom | 4.26 m | 3.52 m | 4.26 m x 3.52 m |
| Third Level | Bedroom 2 | 3.09 m | 2.45 m | 3.09 m x 2.45 m |
| Third Level | Bedroom 3 | 3.12 m | 2.45 m | 3.12 m x 2.45 m |
| Ground Level | Recreational, Games Room | 3.35 m | 3.35 m | 3.35 m x 3.35 m |
https://www.realtor.ca/real-estate/29077951/9-desiree-place-caledon-bolton-west-bolton-west
Contact Us
Contact us for more information
Gary Singh Ghotra
Broker
3600 Langstaff Rd., Ste14
Vaughan, Ontario L4L 9E7
(416) 798-7070
(905) 851-8794





