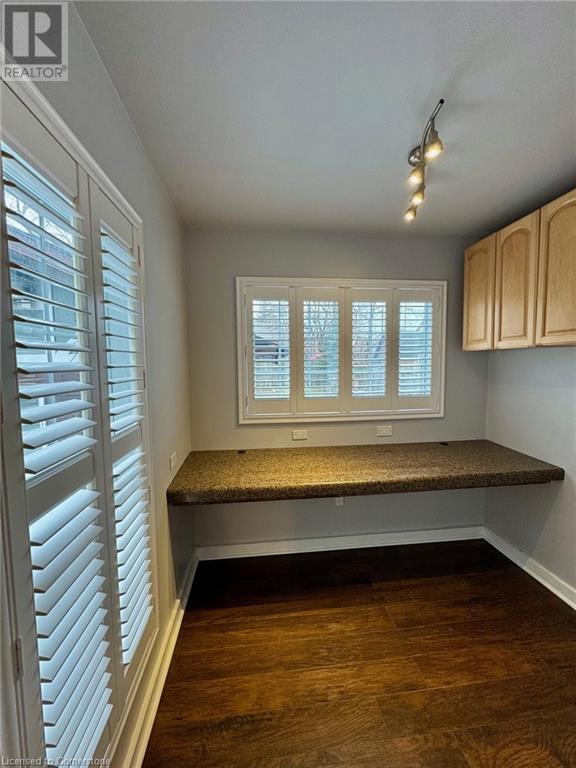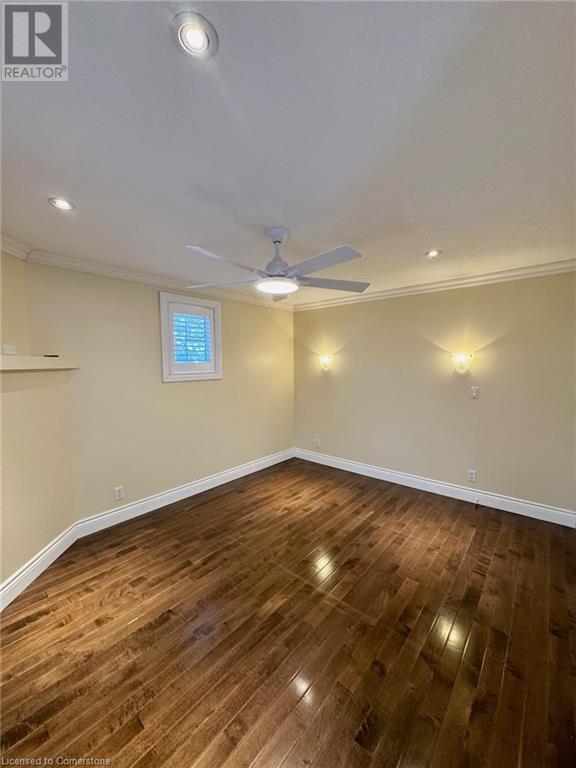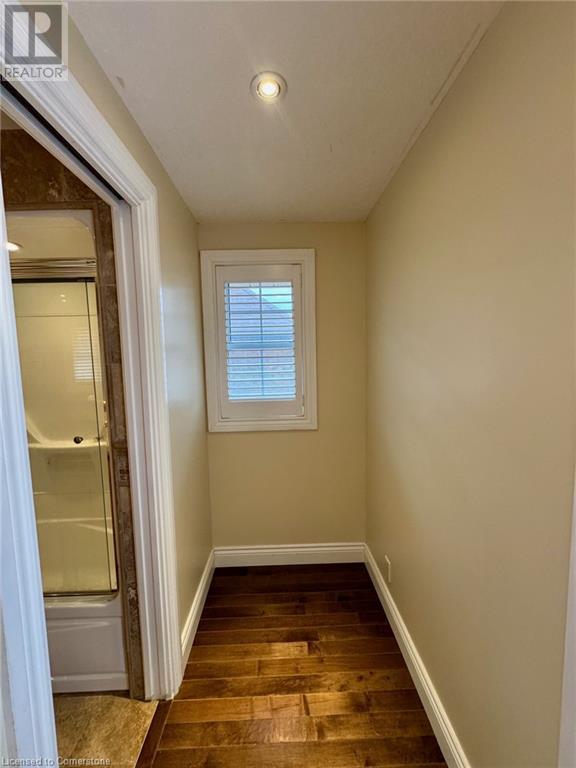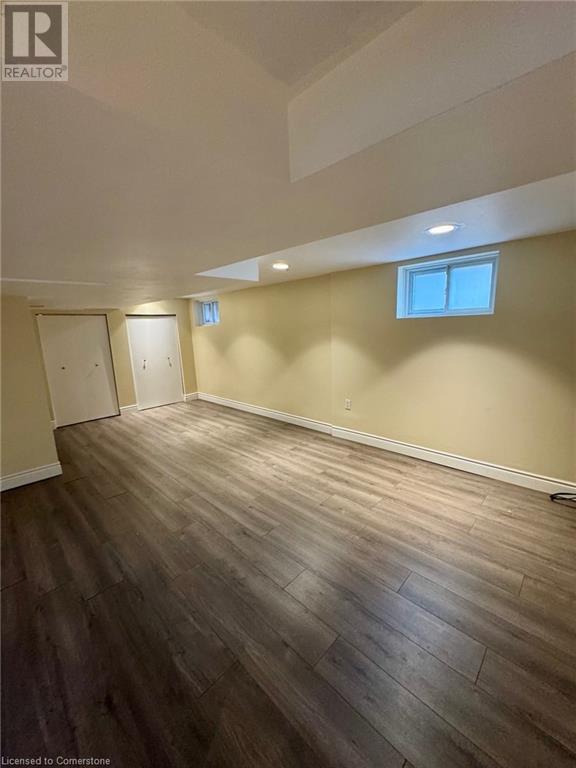9 Filbert Street Kitchener, Ontario N2H 1Y1
$3,199 Monthly
YOU WILL LOVE this beautiful family home on a great street. This 1920's home has been fully updated, yet still has plenty of charming features like the covered front porch and interior details. The kitchen has a granite counters and a brand new stove plus a breakfast bar. Off the Kitchen is a den that is perfect for homework, an office or craft centre. The family room has a lovely gas fireplace and the dining room has sliders to the patio and backyard. A large primary bedroom with a nook and a balcony overlooking the backyard. The bright attic space has been updated and can be used as an office, playroom or guestroom. The basement has a huge rec room and a luxurious 4 x 8 shower with glass doors. The private backyard is fully fenced and the vine covered patio and firepit make this the perfect place to entertain this summer. Close to everything downtown has to offer including Google, the Centre in the Square, Kitchener Market, Public Library, Auditorium and the Iron Horse Trail. Commuting is easy with public transportation nearby and minutes to the Go Station or the 401. Updates: shingles (2023), Water Heater (2023), Furnace (2022), Stove (2024). Get ready for summer in the city! (id:58043)
Property Details
| MLS® Number | 40717369 |
| Property Type | Single Family |
| Neigbourhood | Central Frederick |
| Amenities Near By | Hospital, Park, Place Of Worship, Schools |
| Features | Paved Driveway |
| Parking Space Total | 3 |
| Structure | Porch |
Building
| Bathroom Total | 2 |
| Bedrooms Above Ground | 3 |
| Bedrooms Total | 3 |
| Appliances | Dishwasher, Dryer, Refrigerator, Stove, Washer, Microwave Built-in, Window Coverings |
| Architectural Style | 2 Level |
| Basement Development | Finished |
| Basement Type | Full (finished) |
| Constructed Date | 1928 |
| Construction Style Attachment | Detached |
| Cooling Type | Central Air Conditioning |
| Exterior Finish | Brick |
| Heating Fuel | Natural Gas |
| Heating Type | Forced Air |
| Stories Total | 2 |
| Size Interior | 1,419 Ft2 |
| Type | House |
| Utility Water | Municipal Water |
Parking
| Detached Garage |
Land
| Acreage | No |
| Land Amenities | Hospital, Park, Place Of Worship, Schools |
| Sewer | Municipal Sewage System |
| Size Depth | 130 Ft |
| Size Frontage | 40 Ft |
| Size Total Text | Unknown |
| Zoning Description | R-5 |
Rooms
| Level | Type | Length | Width | Dimensions |
|---|---|---|---|---|
| Second Level | 5pc Bathroom | Measurements not available | ||
| Second Level | Primary Bedroom | 13'7'' x 10'7'' | ||
| Second Level | Bedroom | 11'9'' x 10'8'' | ||
| Second Level | Bedroom | 10'5'' x 6'11'' | ||
| Third Level | Attic | 19'9'' x 7'11'' | ||
| Basement | Laundry Room | 5'6'' x 5'9'' | ||
| Basement | 3pc Bathroom | Measurements not available | ||
| Basement | Recreation Room | 19'4'' x 10'8'' | ||
| Main Level | Living Room | 14'10'' x 11'5'' | ||
| Main Level | Dining Room | 11'5'' x 12'2'' | ||
| Main Level | Den | 6'7'' x 7'9'' | ||
| Main Level | Kitchen | 13'8'' x 9'6'' |
https://www.realtor.ca/real-estate/28187705/9-filbert-street-kitchener
Contact Us
Contact us for more information

Charlotte Tarrant
Salesperson
(519) 742-9904
charlottetarrant.royallepage.ca/
www.linkedin.com/in/charlottetarrant/
twitter.com/CCTarrant
www.instagram.com/cctarrant/
71 Weber Street E.
Kitchener, Ontario N2H 1C6
(519) 578-7300
(519) 742-9904
www.wollerealty.com
www.facebook.com/WolleRealty
twitter.com/WolleRealty






























