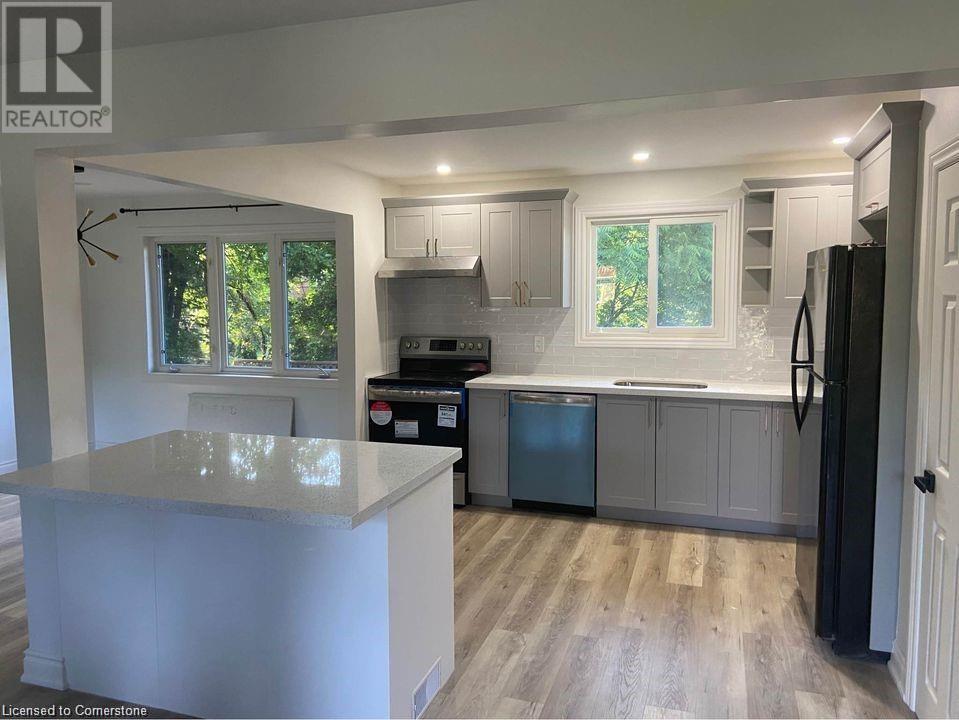9 Jasper Drive Unit# Upper Hamilton, Ontario L8G 2S3
$2,700 Monthly
Welcome to the newly renovated 9 JASPER DR, located in a highly desirable STONEY CREEK neighborhood . This beautifully updated 3 +1 bedrooms upper unit features the following updates: kitchen cabinets, quartz countertops, new appliances, renovated bathroom, flooring throughout and in-suite laundry. Entertain family and friends in the spacious living/dining room with an abundance of natural light. Feel at ease about safety and privacy achieved with this LEGAL two-unit home. 2 exclusive driveway parking spaces included with this unit. Rental application and full credit report required. Tenant responsible for paying utilities (separate hydro meters and 50% of gas & water and hot water tank). (id:58043)
Property Details
| MLS® Number | 40696562 |
| Property Type | Single Family |
| Neigbourhood | Stoney Creek |
| AmenitiesNearBy | Beach, Hospital, Park, Public Transit, Schools |
| CommunityFeatures | Quiet Area |
| EquipmentType | Water Heater |
| Features | Conservation/green Belt, Automatic Garage Door Opener |
| ParkingSpaceTotal | 2 |
| RentalEquipmentType | Water Heater |
Building
| BathroomTotal | 1 |
| BedroomsAboveGround | 4 |
| BedroomsTotal | 4 |
| ArchitecturalStyle | Bungalow |
| BasementType | None |
| ConstructionStyleAttachment | Detached |
| CoolingType | Central Air Conditioning |
| ExteriorFinish | Brick |
| FireProtection | Smoke Detectors |
| FoundationType | Block |
| HeatingType | Forced Air |
| StoriesTotal | 1 |
| SizeInterior | 1100 Sqft |
| Type | House |
| UtilityWater | Municipal Water |
Parking
| Attached Garage |
Land
| AccessType | Road Access |
| Acreage | No |
| LandAmenities | Beach, Hospital, Park, Public Transit, Schools |
| Sewer | Municipal Sewage System |
| SizeDepth | 90 Ft |
| SizeFrontage | 83 Ft |
| SizeTotalText | Under 1/2 Acre |
| ZoningDescription | Res |
Rooms
| Level | Type | Length | Width | Dimensions |
|---|---|---|---|---|
| Main Level | 4pc Bathroom | 5'0'' x 8'0'' | ||
| Main Level | Kitchen | 13'0'' x 8'0'' | ||
| Main Level | Bedroom | 11'0'' x 8'0'' | ||
| Main Level | Bedroom | 10'6'' x 9'0'' | ||
| Main Level | Bedroom | 10'6'' x 9'8'' | ||
| Main Level | Primary Bedroom | 14'6'' x 11'0'' | ||
| Main Level | Eat In Kitchen | 12'6'' x 11'0'' | ||
| Main Level | Dining Room | 11'0'' x 10'0'' | ||
| Main Level | Living Room | 17'6'' x 13'0'' |
https://www.realtor.ca/real-estate/27882866/9-jasper-drive-unit-upper-hamilton
Interested?
Contact us for more information
Shadi Jalili
Salesperson
1595 Upper James Street Unit 101e
Hamilton, Ontario L9B 0H7


















