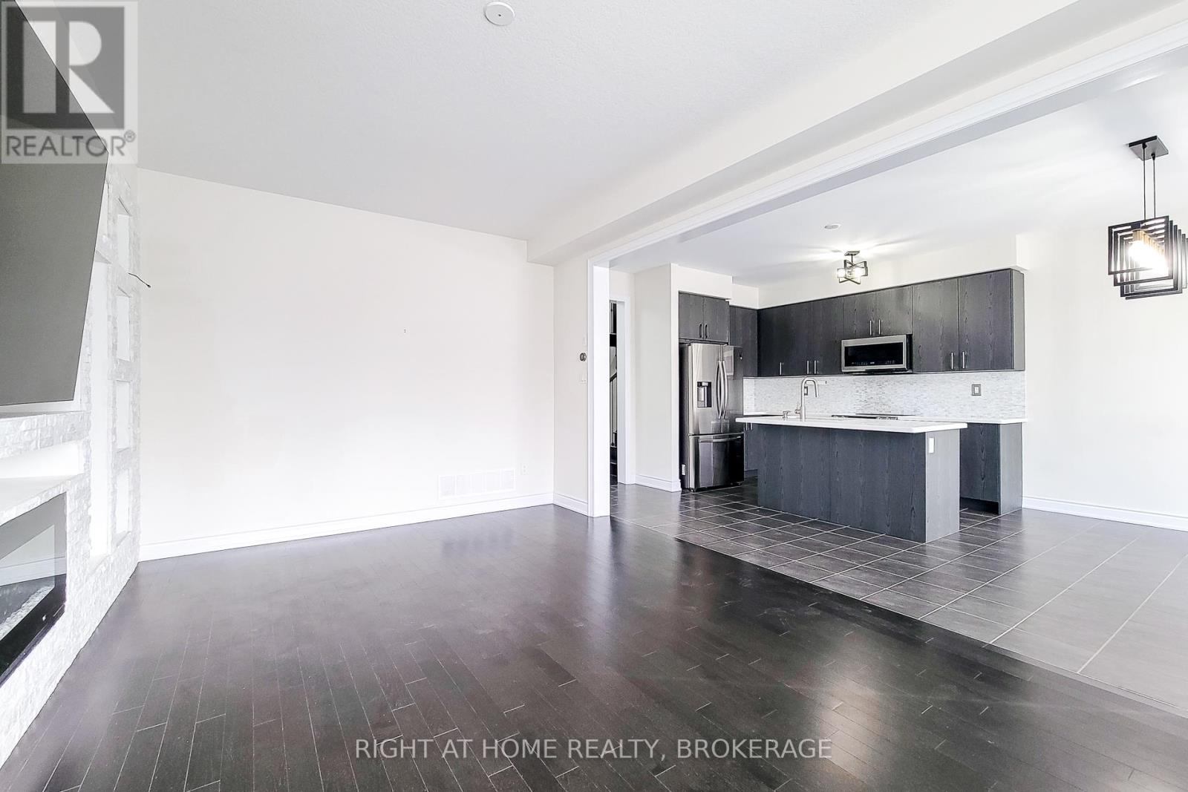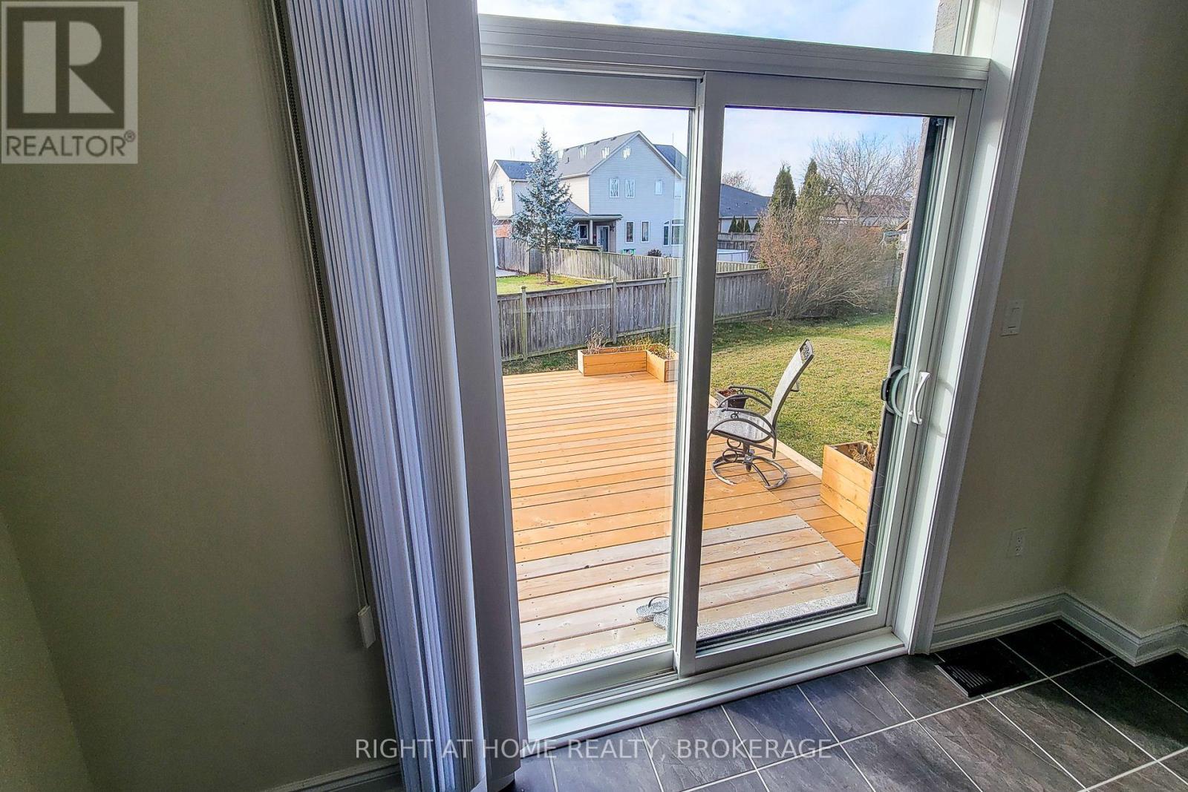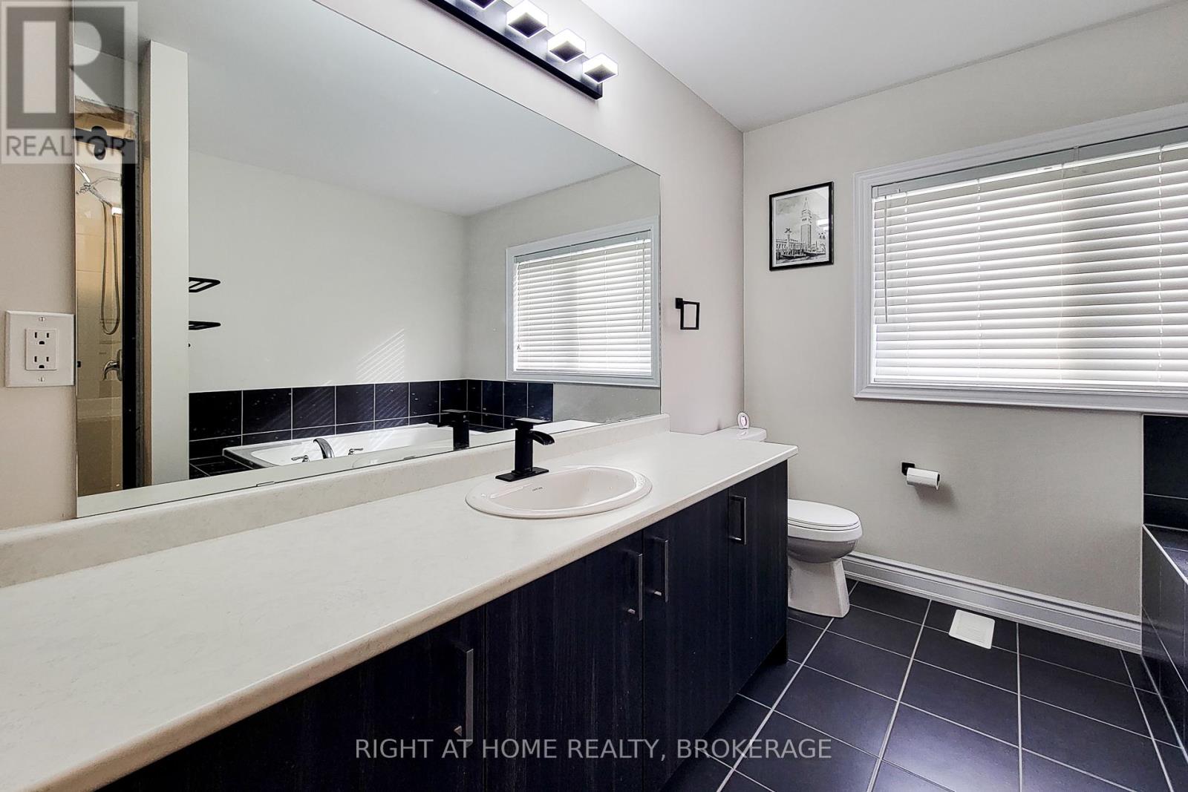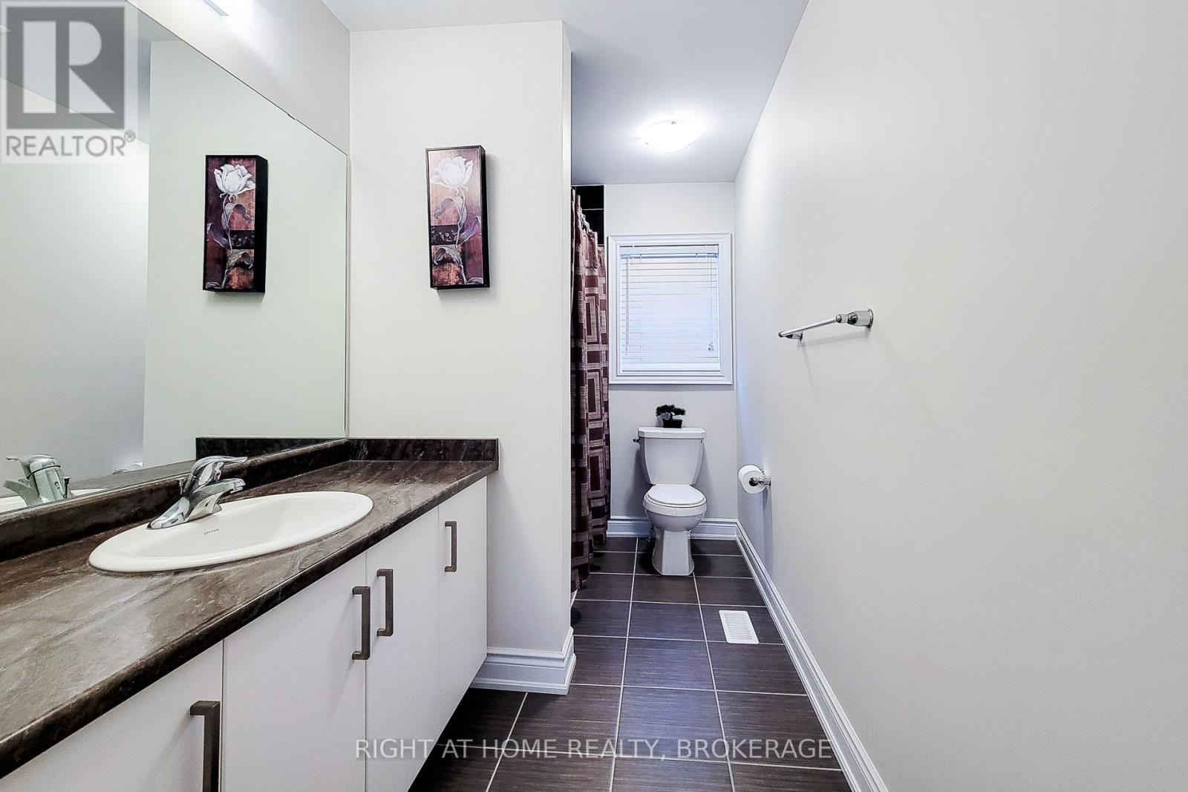9 Julia Street Haldimand, Ontario N0A 1H0
$2,900 Monthly
Welcome to this stunning executive 2-storey home, built in 2021, offering over 1,942 sq ft of beautifully finished living space. Available for lease, this elegant home features an inviting living room with wood flooring and a custom feature wall, creating a warm and welcoming atmosphere.Enjoy the open-concept main floor, with soaring 9 ft ceilings connecting the kitchen, dining, and great room seamlessly. The chef-inspired kitchen is equipped with granite countertops, a custom under-mount sink, stylish cabinetry with under-cabinet lighting, an island with a breakfast bar, and sleek stainless steel appliances perfect for daily living or entertaining guests.Throughout the home, you'll find high-end finishes, including oak hardwood and ceramic tile floors, as well as an oak staircase with wrought iron railings. Upstairs, there are three spacious bedrooms with plush carpeting and two full bathrooms. The primary suite is a peaceful retreat, featuring a large walk-in closet and a luxurious 4-piece ensuite with a soaker tub and separate glass shower.Located in a desirable neighbourhood close to amenities, parks, and schools, this home offers both comfort and convenience. (id:58043)
Property Details
| MLS® Number | X11824283 |
| Property Type | Single Family |
| Community Name | Haldimand |
| Features | Cul-de-sac |
| ParkingSpaceTotal | 5 |
| Structure | Workshop |
Building
| BathroomTotal | 3 |
| BedroomsAboveGround | 3 |
| BedroomsTotal | 3 |
| Amenities | Fireplace(s) |
| Appliances | Garage Door Opener Remote(s), Central Vacuum, Blinds, Dishwasher, Microwave, Refrigerator, Stove |
| BasementDevelopment | Unfinished |
| BasementType | N/a (unfinished) |
| ConstructionStyleAttachment | Detached |
| CoolingType | Central Air Conditioning, Air Exchanger |
| ExteriorFinish | Brick, Stone |
| FireplacePresent | Yes |
| FireplaceTotal | 1 |
| FoundationType | Concrete |
| HeatingFuel | Natural Gas |
| HeatingType | Forced Air |
| StoriesTotal | 2 |
| SizeInterior | 1499.9875 - 1999.983 Sqft |
| Type | House |
| UtilityWater | Municipal Water |
Parking
| Garage |
Land
| Acreage | No |
| Sewer | Sanitary Sewer |
| SizeDepth | 95 Ft |
| SizeFrontage | 33 Ft ,8 In |
| SizeIrregular | 33.7 X 95 Ft |
| SizeTotalText | 33.7 X 95 Ft|under 1/2 Acre |
Rooms
| Level | Type | Length | Width | Dimensions |
|---|---|---|---|---|
| Second Level | Primary Bedroom | 4.98 m | 3.94 m | 4.98 m x 3.94 m |
| Second Level | Bedroom 2 | 3.35 m | 3 m | 3.35 m x 3 m |
| Second Level | Bedroom 3 | 3.25 m | 3 m | 3.25 m x 3 m |
| Second Level | Laundry Room | 3.56 m | 1.78 m | 3.56 m x 1.78 m |
| Basement | Cold Room | 3.05 m | 2.18 m | 3.05 m x 2.18 m |
| Main Level | Kitchen | 3.78 m | 3.43 m | 3.78 m x 3.43 m |
| Main Level | Dining Room | 3.78 m | 2.74 m | 3.78 m x 2.74 m |
| Main Level | Great Room | 5.49 m | 3.66 m | 5.49 m x 3.66 m |
| Main Level | Foyer | 2.39 m | 1.83 m | 2.39 m x 1.83 m |
https://www.realtor.ca/real-estate/27703275/9-julia-street-haldimand-haldimand
Interested?
Contact us for more information
Mohammed Contractor
Salesperson
5111 New Street, Suite 106
Burlington, Ontario L7L 1V2







































