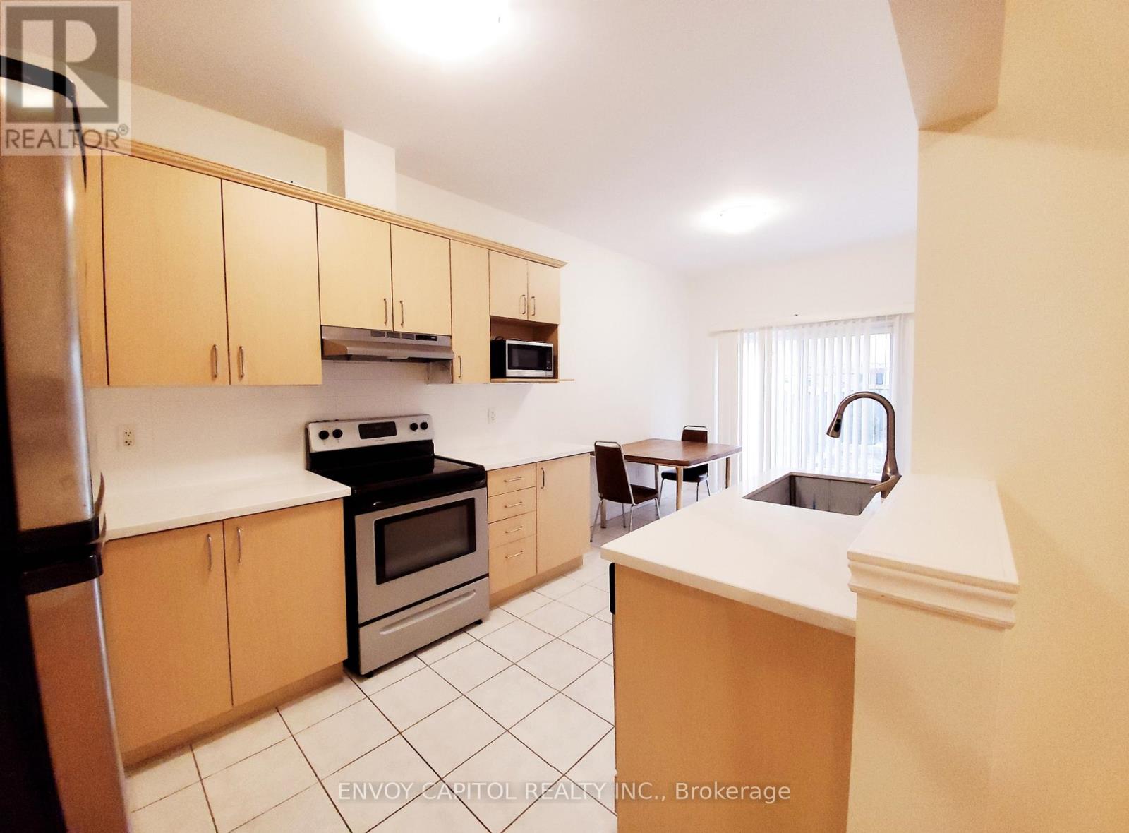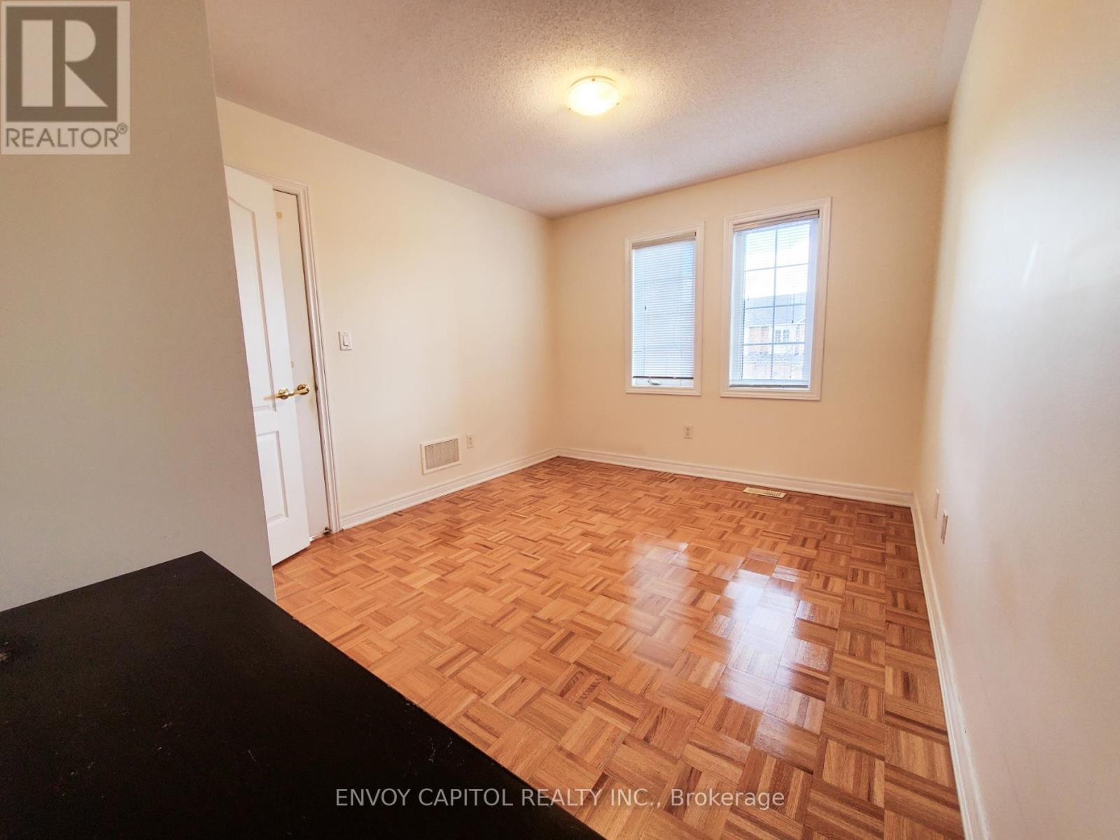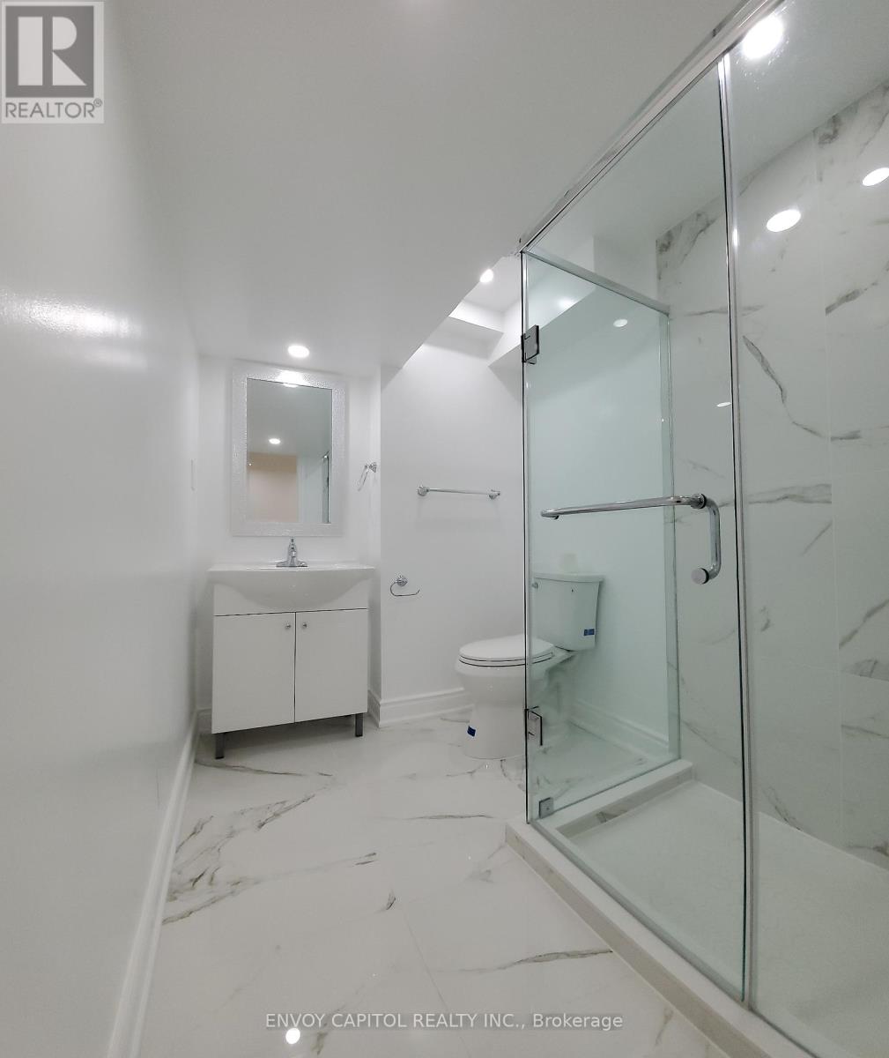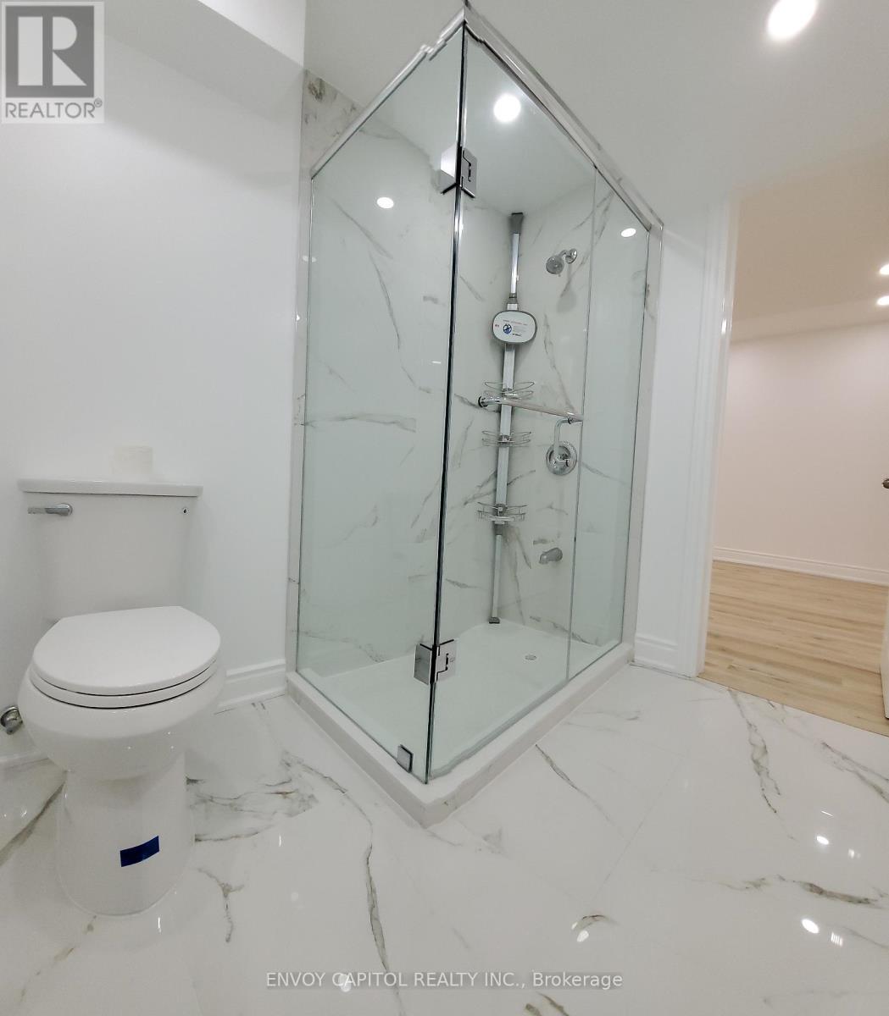9 Keystar Court Vaughan, Ontario L4H 0G9
$3,650 Monthly
Your new home is await at this bright & spacious home in the popular Vellore Village, Vaughan. Entire home with finished basement is available for lease. Corner townhome with up to 4 cars parking, large 3 bedrooms with huge closets & windows. Primary Bedroom has 4-piece ensuite bath, huge walk-in closet and French door. Bonus Den/ Office area on 2nd level, ideal for working from home. Modern & open concept main level with family room and walk-out to backyard. Renovated basement with office/den and a modern 3-piece washroom with shower. Super convenient location, close to Hwy 400, Canada's Wonderland, Vaughan Mills Outlet, School, Hospital, Groceries, Banks & Restaurants. Please note: Rent does not include utilities, move-in date May 1, 2025 (id:58043)
Property Details
| MLS® Number | N12008039 |
| Property Type | Single Family |
| Community Name | Vellore Village |
| ParkingSpaceTotal | 3 |
Building
| BathroomTotal | 4 |
| BedroomsAboveGround | 3 |
| BedroomsTotal | 3 |
| Age | 16 To 30 Years |
| Appliances | Central Vacuum |
| BasementDevelopment | Finished |
| BasementType | N/a (finished) |
| ConstructionStyleAttachment | Attached |
| CoolingType | Central Air Conditioning |
| ExteriorFinish | Brick |
| FlooringType | Laminate, Ceramic, Parquet, Vinyl |
| FoundationType | Poured Concrete |
| HalfBathTotal | 1 |
| HeatingFuel | Natural Gas |
| HeatingType | Heat Pump |
| StoriesTotal | 2 |
| SizeInterior | 1500 - 2000 Sqft |
| Type | Row / Townhouse |
| UtilityWater | Municipal Water |
Parking
| Attached Garage | |
| Garage |
Land
| Acreage | No |
| Sewer | Sanitary Sewer |
Rooms
| Level | Type | Length | Width | Dimensions |
|---|---|---|---|---|
| Second Level | Primary Bedroom | 4.01 m | 4.97 m | 4.01 m x 4.97 m |
| Second Level | Bedroom | 3.04 m | 3.35 m | 3.04 m x 3.35 m |
| Second Level | Bedroom | 2.63 m | 3.15 m | 2.63 m x 3.15 m |
| Basement | Recreational, Games Room | 3.04 m | 8.2 m | 3.04 m x 8.2 m |
| Basement | Office | 2.42 m | 3.04 m | 2.42 m x 3.04 m |
| Main Level | Family Room | 3.04 m | 4.7 m | 3.04 m x 4.7 m |
| Main Level | Dining Room | 3.04 m | 3.5 m | 3.04 m x 3.5 m |
| Main Level | Kitchen | 2.64 m | 3.04 m | 2.64 m x 3.04 m |
| Main Level | Eating Area | 2.64 m | 3.04 m | 2.64 m x 3.04 m |
https://www.realtor.ca/real-estate/27997972/9-keystar-court-vaughan-vellore-village-vellore-village
Interested?
Contact us for more information
Vi Ngo
Salesperson
3219 Yonge St Unit 227
Toronto, Ontario M4N 3S1





























