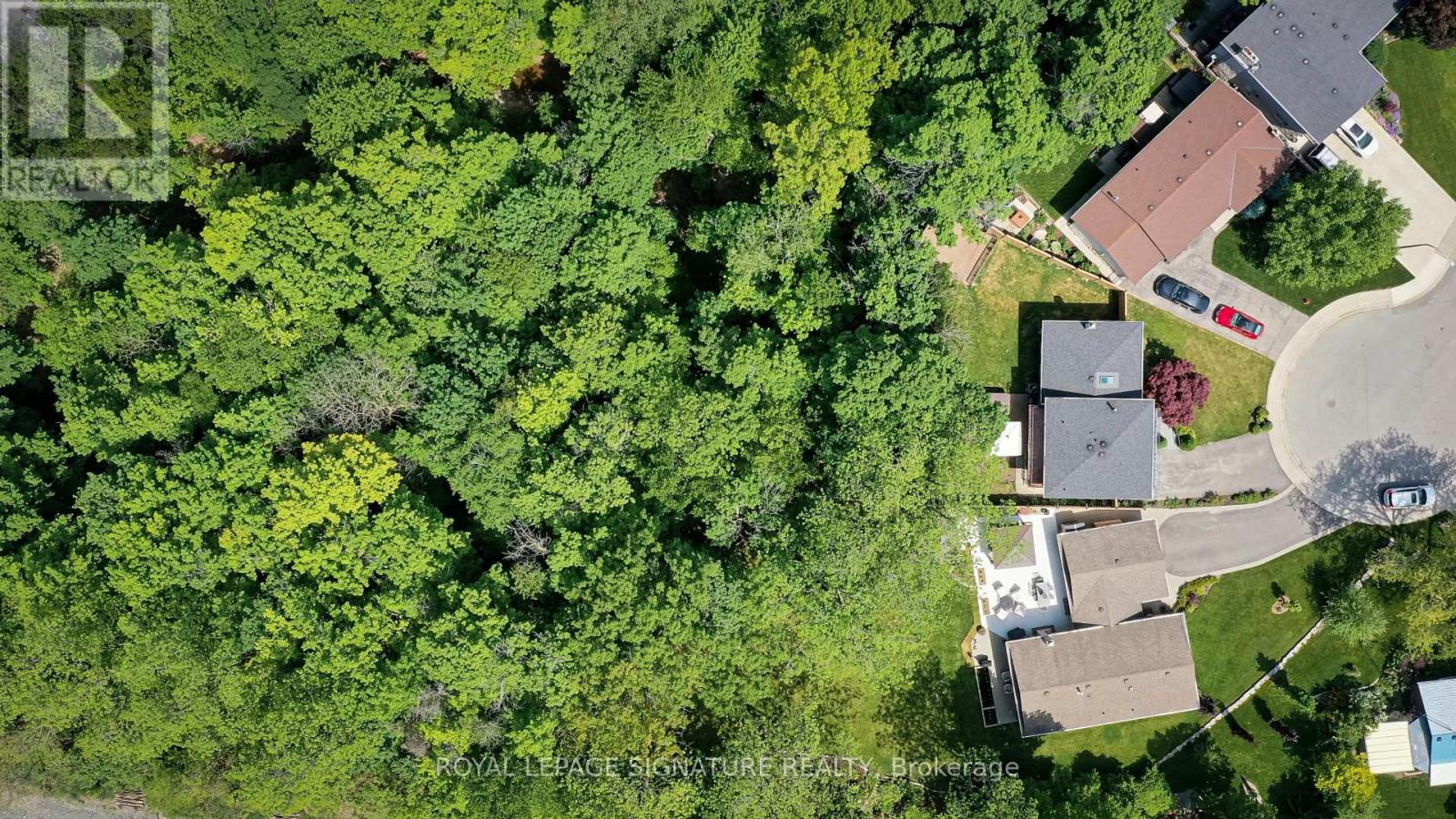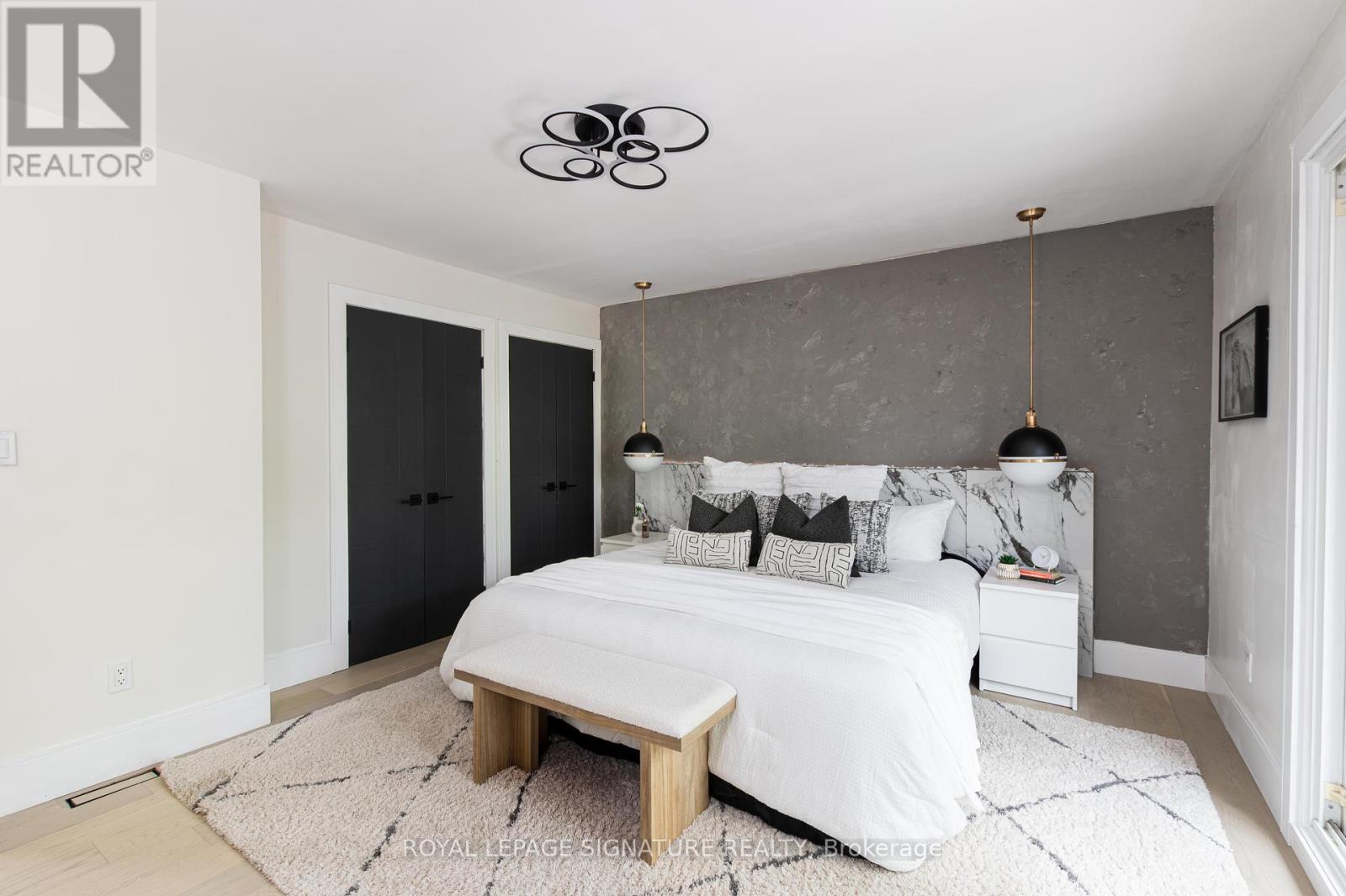9 Leslie Drive Hamilton (Stoney Creek), Ontario L8G 2P6
$1,219,000
Welcome to Stoney Creeks finest! This stunning 3-bed, 3-bath home is located on a quiet cul-de-sac on the mountain, offering a true oasis for nature lovers. The home features plenty of renovations, with room to add your own finishing touches! The spacious chef's kitchen features an oversized island, skylight, & quartz countertops. Panoramic windows facing the ravine flood the space with natural light. Engineered hardwood flooring throughout & balcony access from all bedrooms. Modern glass railings, slatted wall accents, designer bathrooms with porcelain tile, plus gas & electric fireplaces add to the charm. Innovative Styrok exterior provides architectural beauty & energy efficiency. The ravine yard is your canvas - with options to add new decking, large gardens and reinforced trails leading to the Devil's Punch Bowl - the possibilities are endless! Enjoy tranquility in the city with all the comforts of a modernized home. **** EXTRAS **** Additional features include an auxiliary shed, built-in garage, gazebo canopy, hot tub, new electrical and new plumbing. (id:58043)
Open House
This property has open houses!
2:00 pm
Ends at:4:00 pm
2:00 pm
Ends at:4:00 pm
Property Details
| MLS® Number | X9349636 |
| Property Type | Single Family |
| Community Name | Stoney Creek |
| Features | Cul-de-sac, Ravine |
| ParkingSpaceTotal | 5 |
| Structure | Deck, Shed |
| ViewType | River View, Mountain View |
Building
| BathroomTotal | 3 |
| BedroomsAboveGround | 3 |
| BedroomsTotal | 3 |
| Amenities | Canopy |
| Appliances | Hot Tub, Dishwasher, Dryer, Microwave, Range, Refrigerator, Stove, Washer, Window Coverings, Wine Fridge |
| BasementFeatures | Walk-up |
| BasementType | N/a |
| ConstructionStyleAttachment | Detached |
| ConstructionStyleSplitLevel | Sidesplit |
| CoolingType | Central Air Conditioning |
| FireplacePresent | Yes |
| FireplaceTotal | 2 |
| FlooringType | Hardwood, Tile |
| FoundationType | Unknown |
| HeatingFuel | Natural Gas |
| HeatingType | Forced Air |
| Type | House |
| UtilityWater | Municipal Water |
Parking
| Garage |
Land
| Acreage | No |
| FenceType | Fenced Yard |
| Sewer | Sanitary Sewer |
| SizeDepth | 372 Ft ,4 In |
| SizeFrontage | 50 Ft |
| SizeIrregular | 50 X 372.36 Ft |
| SizeTotalText | 50 X 372.36 Ft|1/2 - 1.99 Acres |
| SurfaceWater | River/stream |
| ZoningDescription | Os, R2 Residential |
Rooms
| Level | Type | Length | Width | Dimensions |
|---|---|---|---|---|
| Second Level | Bedroom | 3.65 m | 2.74 m | 3.65 m x 2.74 m |
| Second Level | Bathroom | 2.16 m | 1.24 m | 2.16 m x 1.24 m |
| Second Level | Bedroom | 3.04 m | 2.74 m | 3.04 m x 2.74 m |
| Second Level | Primary Bedroom | 4.572 m | 3.96 m | 4.572 m x 3.96 m |
| Second Level | Bathroom | 2.25 m | 2.16 m | 2.25 m x 2.16 m |
| Basement | Recreational, Games Room | 6.4 m | 7.25 m | 6.4 m x 7.25 m |
| Basement | Laundry Room | 7.01 m | 3.74 m | 7.01 m x 3.74 m |
| Main Level | Foyer | Measurements not available | ||
| Main Level | Dining Room | 3.35 m | 4.6 m | 3.35 m x 4.6 m |
| Main Level | Bathroom | 2.13 m | 1.21 m | 2.13 m x 1.21 m |
| Upper Level | Kitchen | 6.7 m | 3.35 m | 6.7 m x 3.35 m |
| Upper Level | Living Room | 6.4 m | 3.96 m | 6.4 m x 3.96 m |
Utilities
| Cable | Installed |
| Sewer | Installed |
https://www.realtor.ca/real-estate/27415315/9-leslie-drive-hamilton-stoney-creek-stoney-creek
Interested?
Contact us for more information
Larissa Michelle Fitzsimons
Salesperson
495 Wellington St W #100
Toronto, Ontario M5V 1G1
Photini Coliviras
Salesperson
8 Sampson Mews Suite 201
Toronto, Ontario M3C 0H5











































