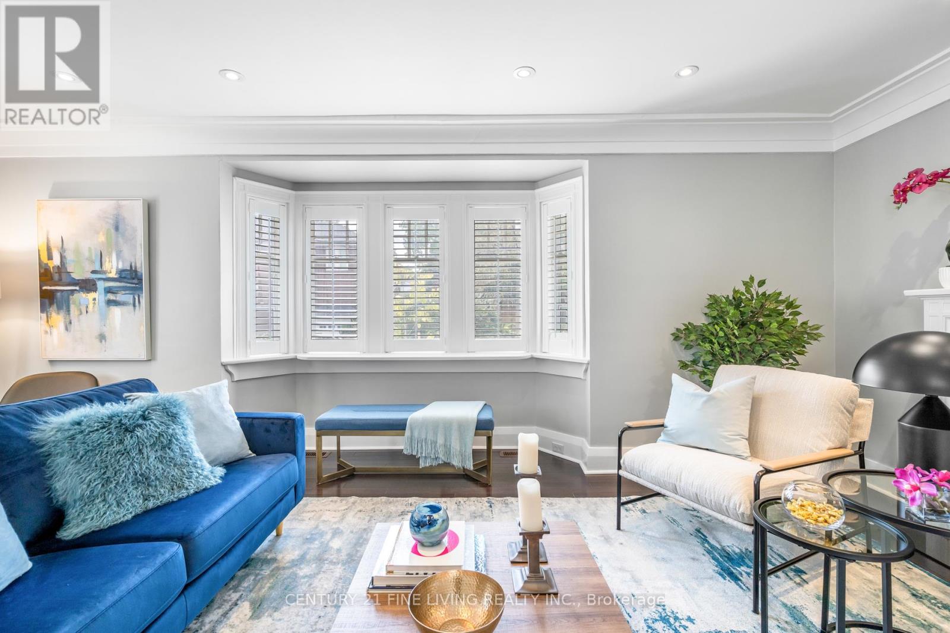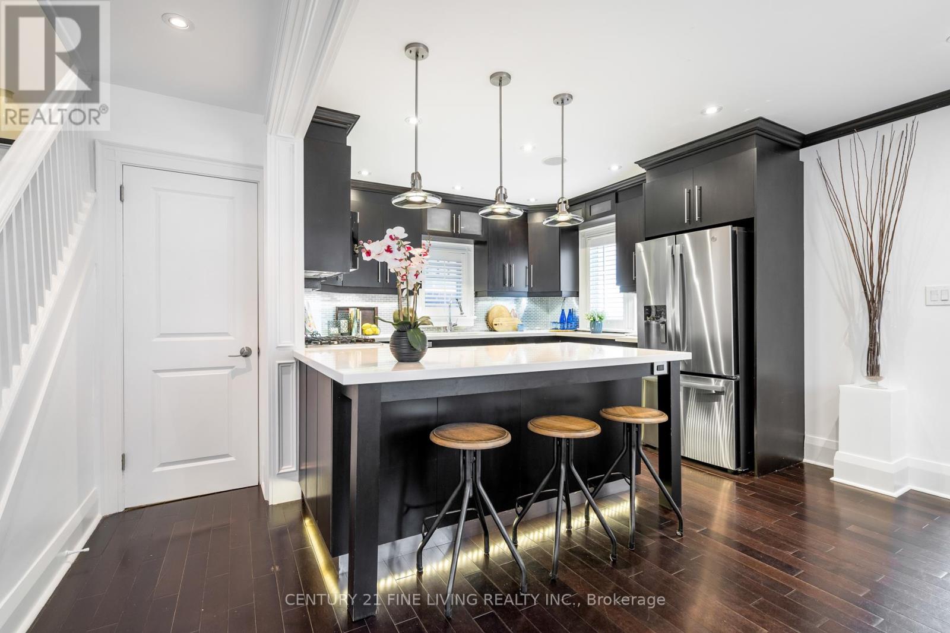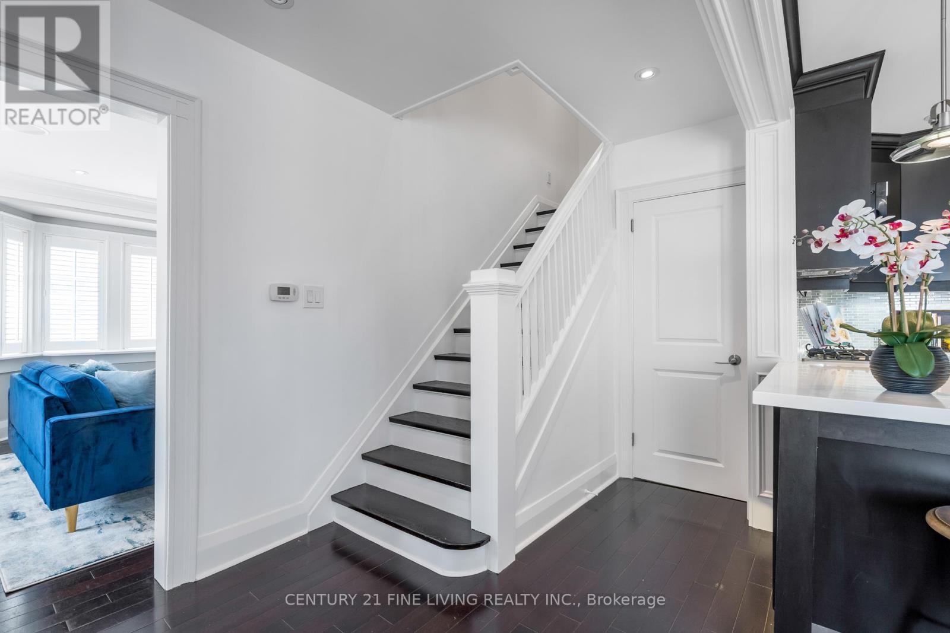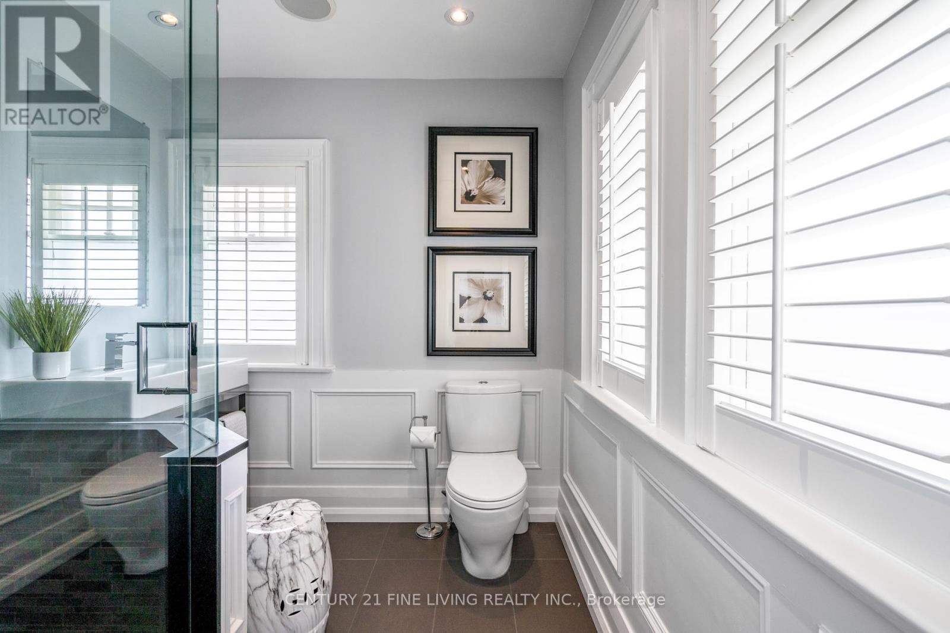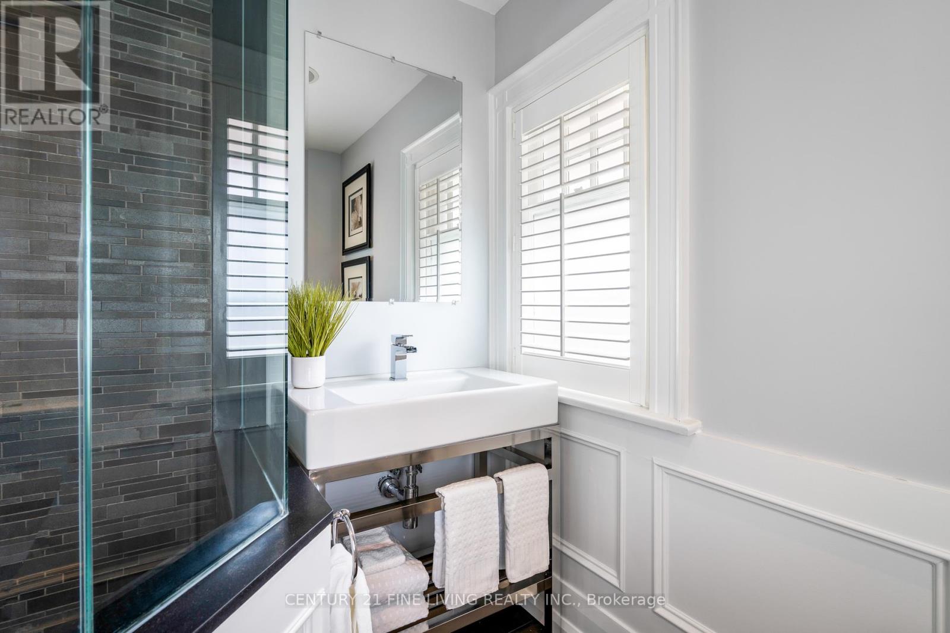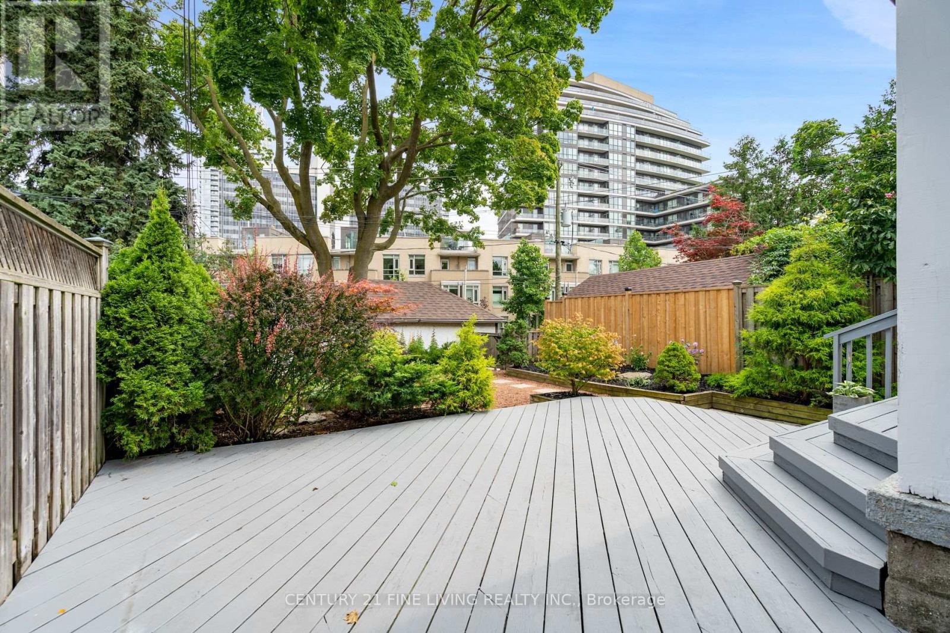9 Maxwell Avenue Toronto (Yonge-Eglinton), Ontario M5P 2B4
$2,100,000
This exquisite side-centre hall home in Toronto's coveted Chaplin Estates is looking for it's next owner. Just moments away from the vibrant Yonge & Eglinton area, this 2,500 sqft gem (including the lower level) features an open concept main flr layout, 3 Brms, 3 Baths & abundant natural light. The open-concept design showcases a modern kitchen with stainless steel appliances, baseboard lighting & a breakfast island. The main floor preserves its character with hardwood floors, large bay windows, pot lights, a working fireplace, & charming details. The finished lower level includes a Rec room, a tool/utility room, laundry facilities, and ample storage. Enjoy the convenience of one car parking. Top rated schools, parks, shopping, restaurants & steps to subway **** EXTRAS **** Roof re done Jul 2024 with ice shield, garage roof re done May 2024, New furnace installed 2018 with New Duct work through out (id:58043)
Property Details
| MLS® Number | C9261496 |
| Property Type | Single Family |
| Neigbourhood | Chaplin Estates |
| Community Name | Yonge-Eglinton |
| ParkingSpaceTotal | 1 |
Building
| BathroomTotal | 3 |
| BedroomsAboveGround | 3 |
| BedroomsTotal | 3 |
| Appliances | Dishwasher, Dryer, Refrigerator, Stove, Washer |
| BasementDevelopment | Finished |
| BasementType | N/a (finished) |
| ConstructionStyleAttachment | Detached |
| CoolingType | Central Air Conditioning |
| ExteriorFinish | Brick |
| FireplacePresent | Yes |
| FlooringType | Hardwood, Concrete, Carpeted |
| FoundationType | Unknown |
| HalfBathTotal | 1 |
| HeatingFuel | Natural Gas |
| HeatingType | Forced Air |
| StoriesTotal | 2 |
| Type | House |
| UtilityWater | Municipal Water |
Parking
| Detached Garage |
Land
| Acreage | No |
| Sewer | Sanitary Sewer |
| SizeDepth | 100 Ft |
| SizeFrontage | 30 Ft |
| SizeIrregular | 30 X 100 Ft |
| SizeTotalText | 30 X 100 Ft |
Rooms
| Level | Type | Length | Width | Dimensions |
|---|---|---|---|---|
| Second Level | Primary Bedroom | 3.89 m | 3.51 m | 3.89 m x 3.51 m |
| Second Level | Bedroom 2 | 3.78 m | 3.12 m | 3.78 m x 3.12 m |
| Second Level | Bedroom 3 | 3.86 m | 3.18 m | 3.86 m x 3.18 m |
| Lower Level | Utility Room | 6.83 m | 4.5 m | 6.83 m x 4.5 m |
| Lower Level | Recreational, Games Room | 5.99 m | 5.31 m | 5.99 m x 5.31 m |
| Main Level | Living Room | 6.43 m | 3.51 m | 6.43 m x 3.51 m |
| Main Level | Kitchen | 3.53 m | 3.23 m | 3.53 m x 3.23 m |
| Main Level | Dining Room | 3.51 m | 3.1 m | 3.51 m x 3.1 m |
https://www.realtor.ca/real-estate/27310099/9-maxwell-avenue-toronto-yonge-eglinton-yonge-eglinton
Interested?
Contact us for more information
Jorge Da Silva
Salesperson
3077 Dundas St. W. Suite 201
Toronto, Ontario M6P 1Z7
Ana Pires
Salesperson
3077 Dundas St. W. Suite 201
Toronto, Ontario M6P 1Z7









