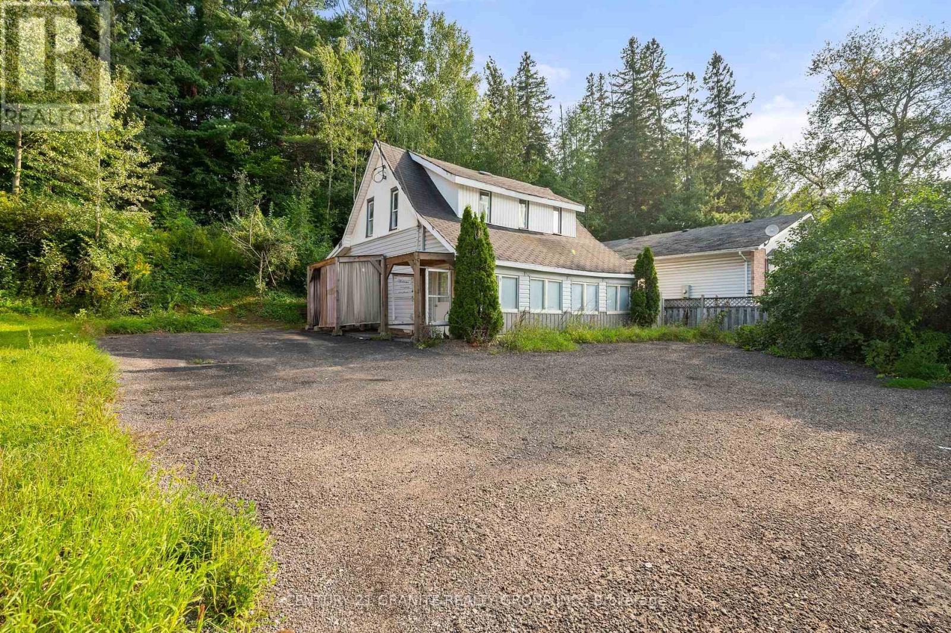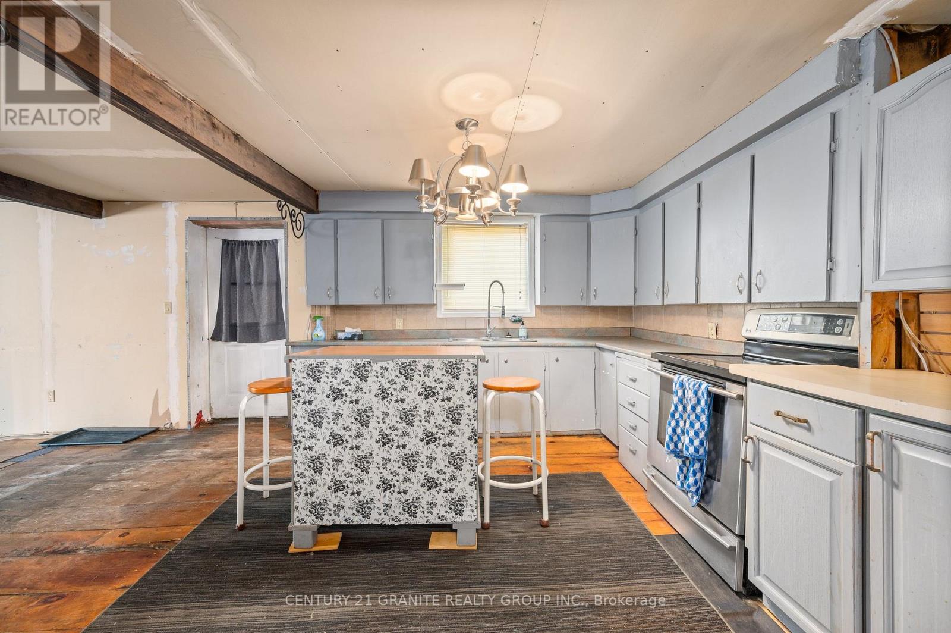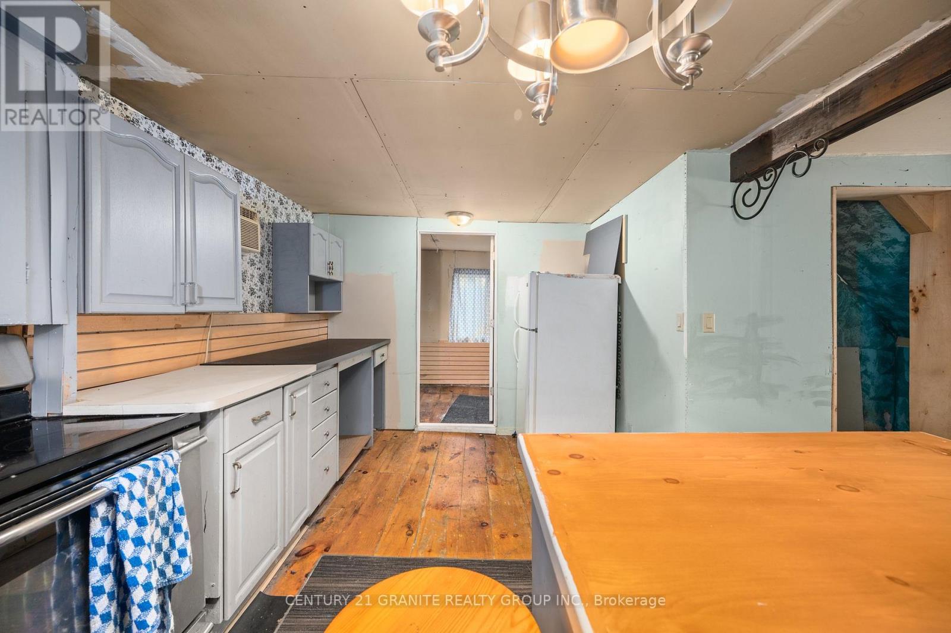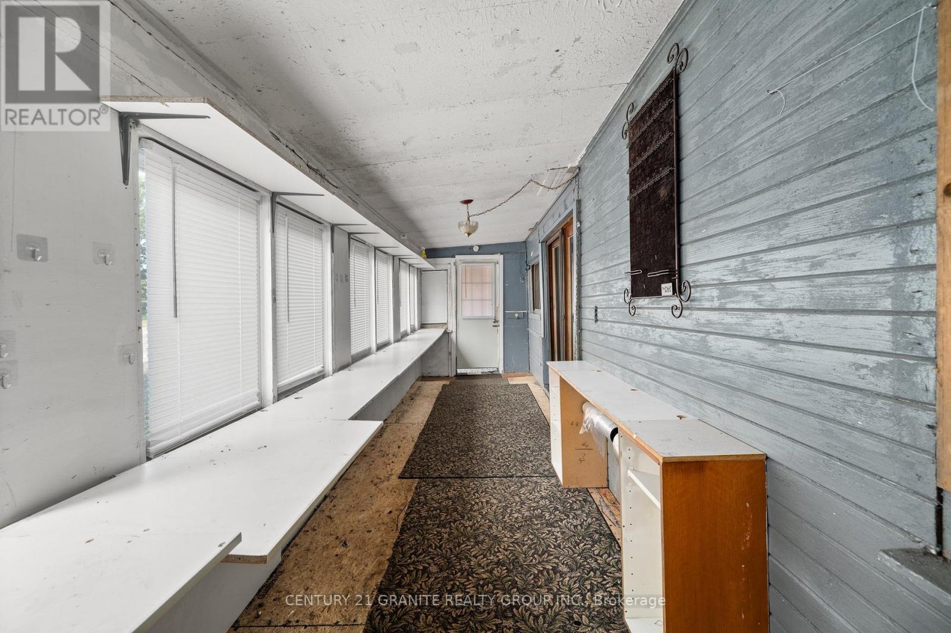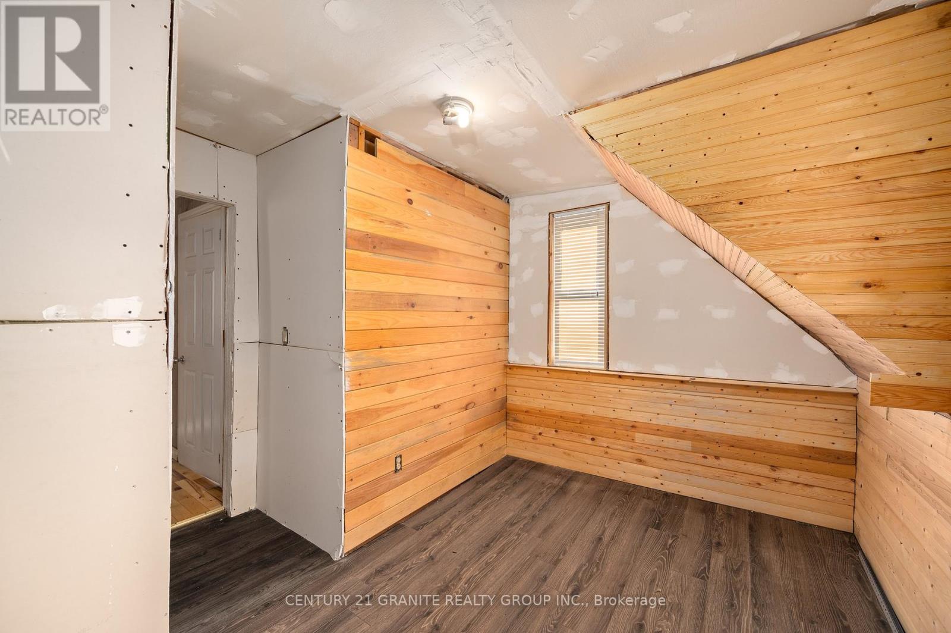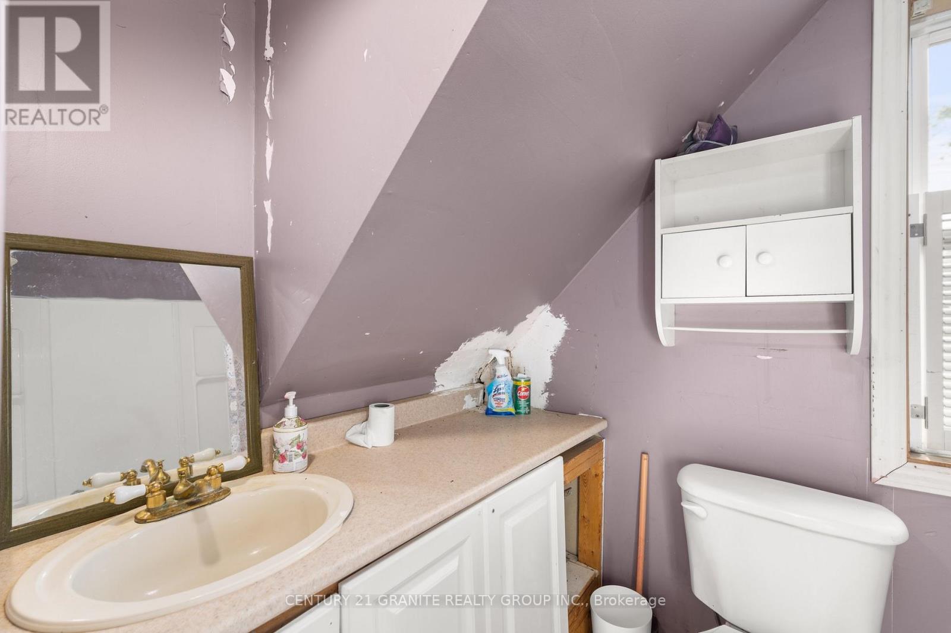9 Monck Street Bancroft, Ontario K0L 1C0
$179,000
Attention investors and renovators! Unlock the possibilities of this charming in town Fixer-Upper! 3 bedrooms, large kitchen, a full 2nd floor bathroom and main floor half bathroom. Set into a hill with a nice turn around driveway. Parking space for 3 cars and just under 1200 square ft of living space. This home would make a fantastic investment property for the handyman! Successful rental history for many years. Being sold in ""As Is"" condition. (id:58043)
Property Details
| MLS® Number | X10419965 |
| Property Type | Single Family |
| AmenitiesNearBy | Hospital, Schools, Place Of Worship |
| ParkingSpaceTotal | 2 |
Building
| BathroomTotal | 2 |
| BedroomsAboveGround | 3 |
| BedroomsTotal | 3 |
| BasementDevelopment | Unfinished |
| BasementType | Crawl Space (unfinished) |
| ConstructionStyleAttachment | Detached |
| ExteriorFinish | Vinyl Siding, Wood |
| FoundationType | Stone |
| HalfBathTotal | 1 |
| HeatingFuel | Electric |
| HeatingType | Baseboard Heaters |
| StoriesTotal | 2 |
| SizeInterior | 699.9943 - 1099.9909 Sqft |
| Type | House |
| UtilityWater | Municipal Water |
Land
| AccessType | Year-round Access |
| Acreage | No |
| LandAmenities | Hospital, Schools, Place Of Worship |
| Sewer | Sanitary Sewer |
| SizeDepth | 74 Ft |
| SizeFrontage | 59 Ft |
| SizeIrregular | 59 X 74 Ft ; 0.16 (mpac) |
| SizeTotalText | 59 X 74 Ft ; 0.16 (mpac)|under 1/2 Acre |
| ZoningDescription | R1 |
Rooms
| Level | Type | Length | Width | Dimensions |
|---|---|---|---|---|
| Second Level | Bedroom | 3.23 m | 2.79 m | 3.23 m x 2.79 m |
| Second Level | Primary Bedroom | 5.16 m | 4.6 m | 5.16 m x 4.6 m |
| Main Level | Kitchen | 3.23 m | 5 m | 3.23 m x 5 m |
| Main Level | Living Room | 5 m | 4.19 m | 5 m x 4.19 m |
| Main Level | Laundry Room | 2.87 m | 2.49 m | 2.87 m x 2.49 m |
| Main Level | Bedroom | 3.86 m | 1 m | 3.86 m x 1 m |
| Main Level | Sunroom | 2.06 m | 7.57 m | 2.06 m x 7.57 m |
Utilities
| Sewer | Installed |
https://www.realtor.ca/real-estate/27640613/9-monck-street-bancroft
Interested?
Contact us for more information
Zoe Crossing
Broker
Kurt Gunter
Salesperson


