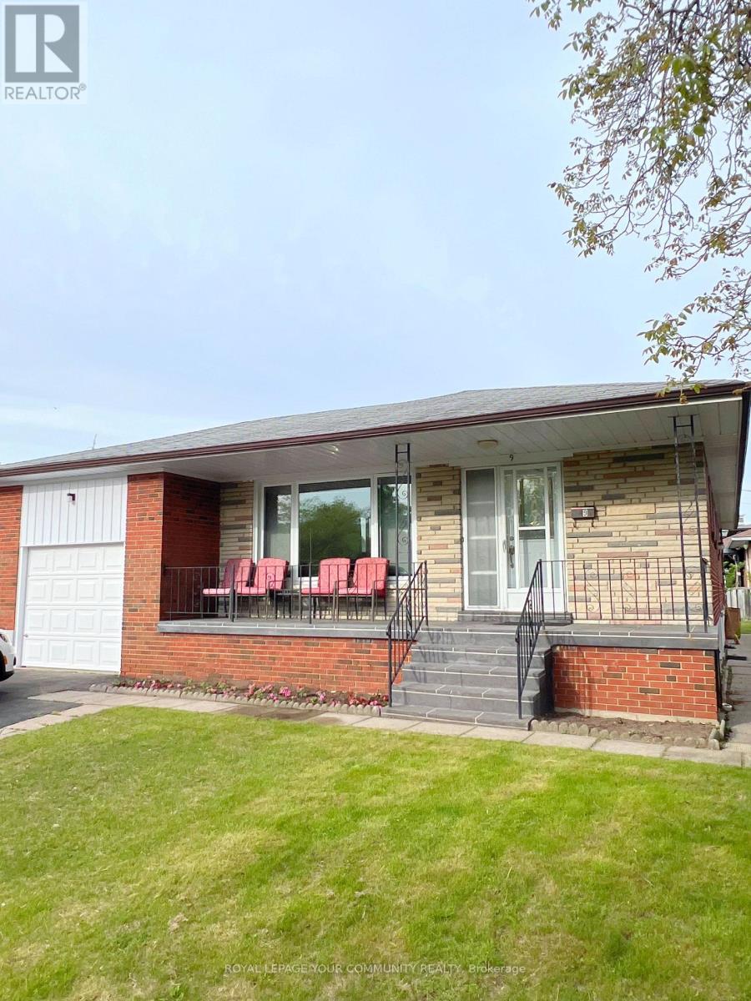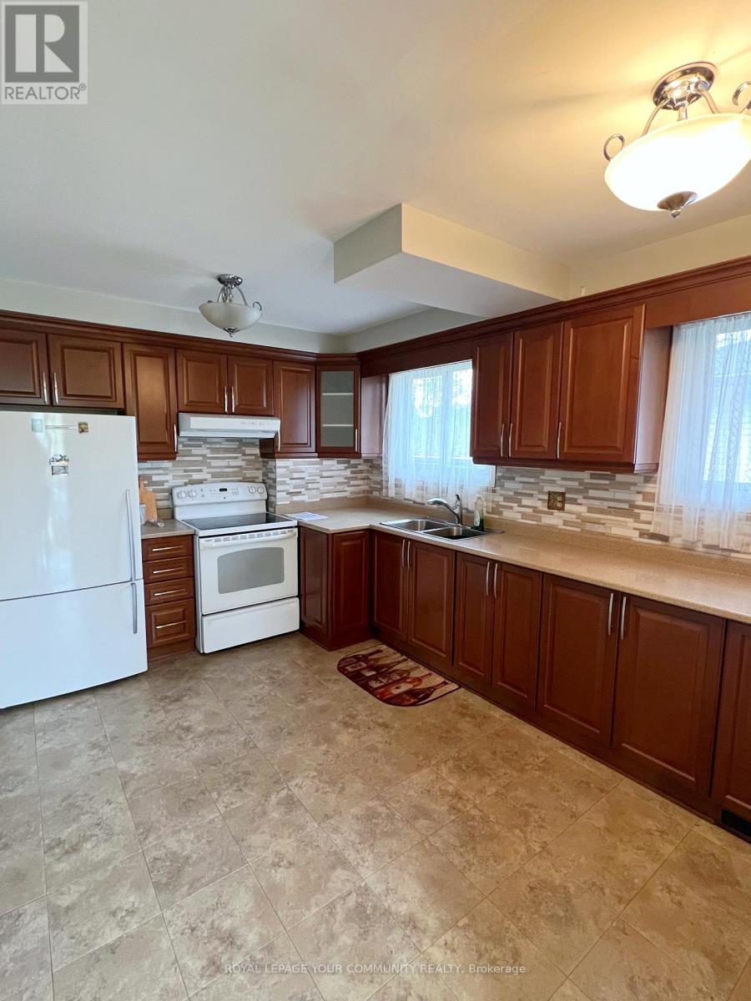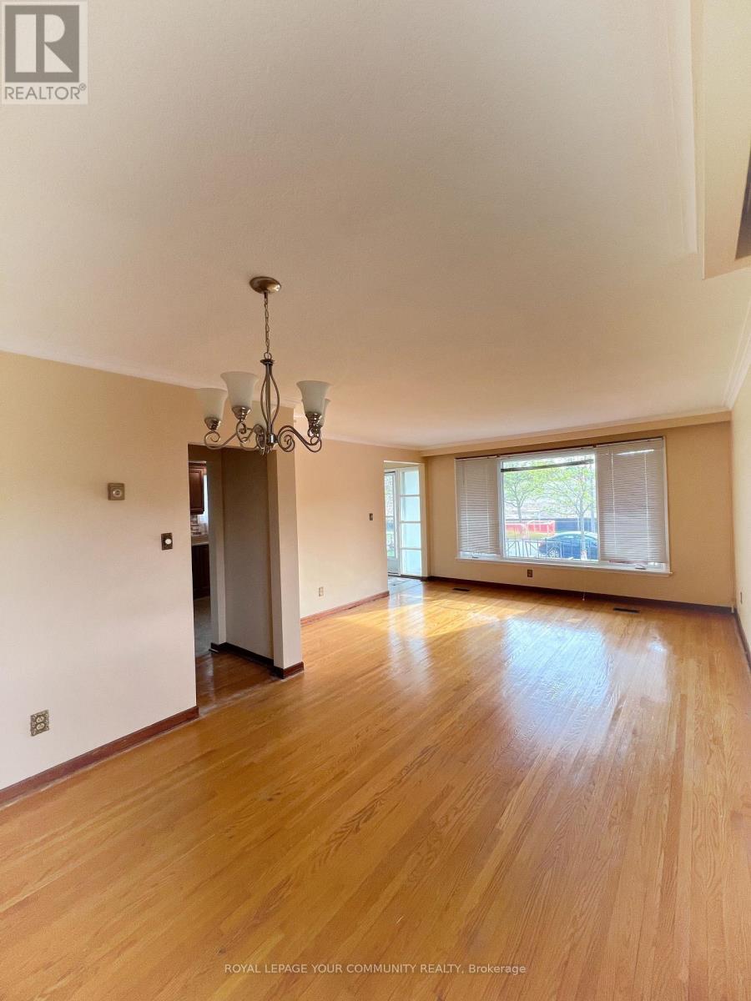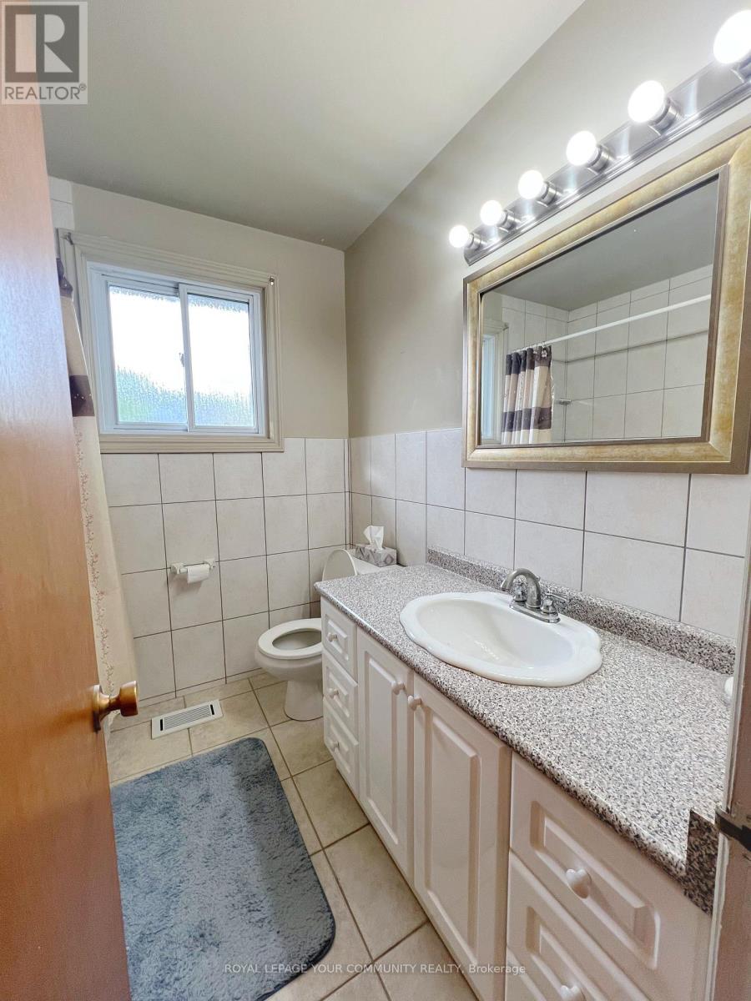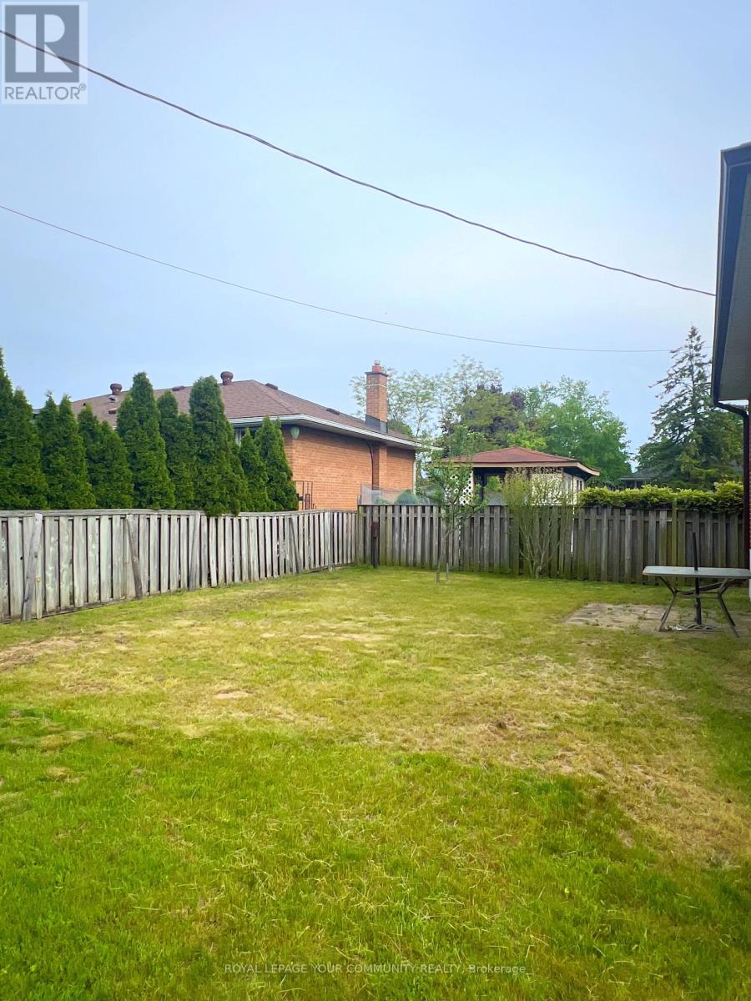9 Mulham Place Toronto, Ontario M9A 4V9
5 Bedroom
3 Bathroom
1,100 - 1,500 ft2
Bungalow
Central Air Conditioning
Forced Air
$4,000 Monthly
Rarely available 4-bedroom bungalow for lease in the prestigious Royal York and Eglinton neighbourhood. Updated kitchen, 2-piece ensuite in the primary bedroom, and close to schools, parks, and TTC. (id:58043)
Property Details
| MLS® Number | W12195288 |
| Property Type | Single Family |
| Neigbourhood | Edenbridge-Humber Valley |
| Community Name | Edenbridge-Humber Valley |
| Features | In Suite Laundry |
| Parking Space Total | 3 |
Building
| Bathroom Total | 3 |
| Bedrooms Above Ground | 4 |
| Bedrooms Below Ground | 1 |
| Bedrooms Total | 5 |
| Appliances | Dryer, Stove, Washer, Refrigerator |
| Architectural Style | Bungalow |
| Basement Development | Finished |
| Basement Type | N/a (finished) |
| Construction Style Attachment | Detached |
| Cooling Type | Central Air Conditioning |
| Exterior Finish | Brick |
| Flooring Type | Hardwood, Ceramic |
| Foundation Type | Unknown |
| Half Bath Total | 1 |
| Heating Fuel | Natural Gas |
| Heating Type | Forced Air |
| Stories Total | 1 |
| Size Interior | 1,100 - 1,500 Ft2 |
| Type | House |
| Utility Water | Municipal Water |
Parking
| Attached Garage | |
| Garage |
Land
| Acreage | No |
| Fence Type | Fenced Yard |
| Sewer | Sanitary Sewer |
| Size Depth | 110 Ft |
| Size Frontage | 50 Ft ,1 In |
| Size Irregular | 50.1 X 110 Ft |
| Size Total Text | 50.1 X 110 Ft |
Rooms
| Level | Type | Length | Width | Dimensions |
|---|---|---|---|---|
| Basement | Recreational, Games Room | 6.18 m | 4.05 m | 6.18 m x 4.05 m |
| Basement | Bedroom 5 | 4.05 m | 3.61 m | 4.05 m x 3.61 m |
| Main Level | Living Room | 4.25 m | 4.05 m | 4.25 m x 4.05 m |
| Main Level | Dining Room | 3.17 m | 2.72 m | 3.17 m x 2.72 m |
| Main Level | Kitchen | 4.25 m | 3.01 m | 4.25 m x 3.01 m |
| Main Level | Primary Bedroom | 4.07 m | 3.72 m | 4.07 m x 3.72 m |
| Main Level | Bedroom 2 | 3.75 m | 3.13 m | 3.75 m x 3.13 m |
| Main Level | Bedroom 3 | 3.01 m | 2.85 m | 3.01 m x 2.85 m |
| Main Level | Bedroom 4 | 3.15 m | 2.56 m | 3.15 m x 2.56 m |
Contact Us
Contact us for more information

Anthony Jr. Barone
Salesperson
(888) 953-7243
www.tonyknowstoronto.com/
www.facebook.com/anthony.barone.359778
ca.linkedin.com/in/anthony-tony-barone-6a87a828
Royal LePage Your Community Realty
8854 Yonge Street
Richmond Hill, Ontario L4C 0T4
8854 Yonge Street
Richmond Hill, Ontario L4C 0T4
(905) 731-2000
(905) 886-7556


