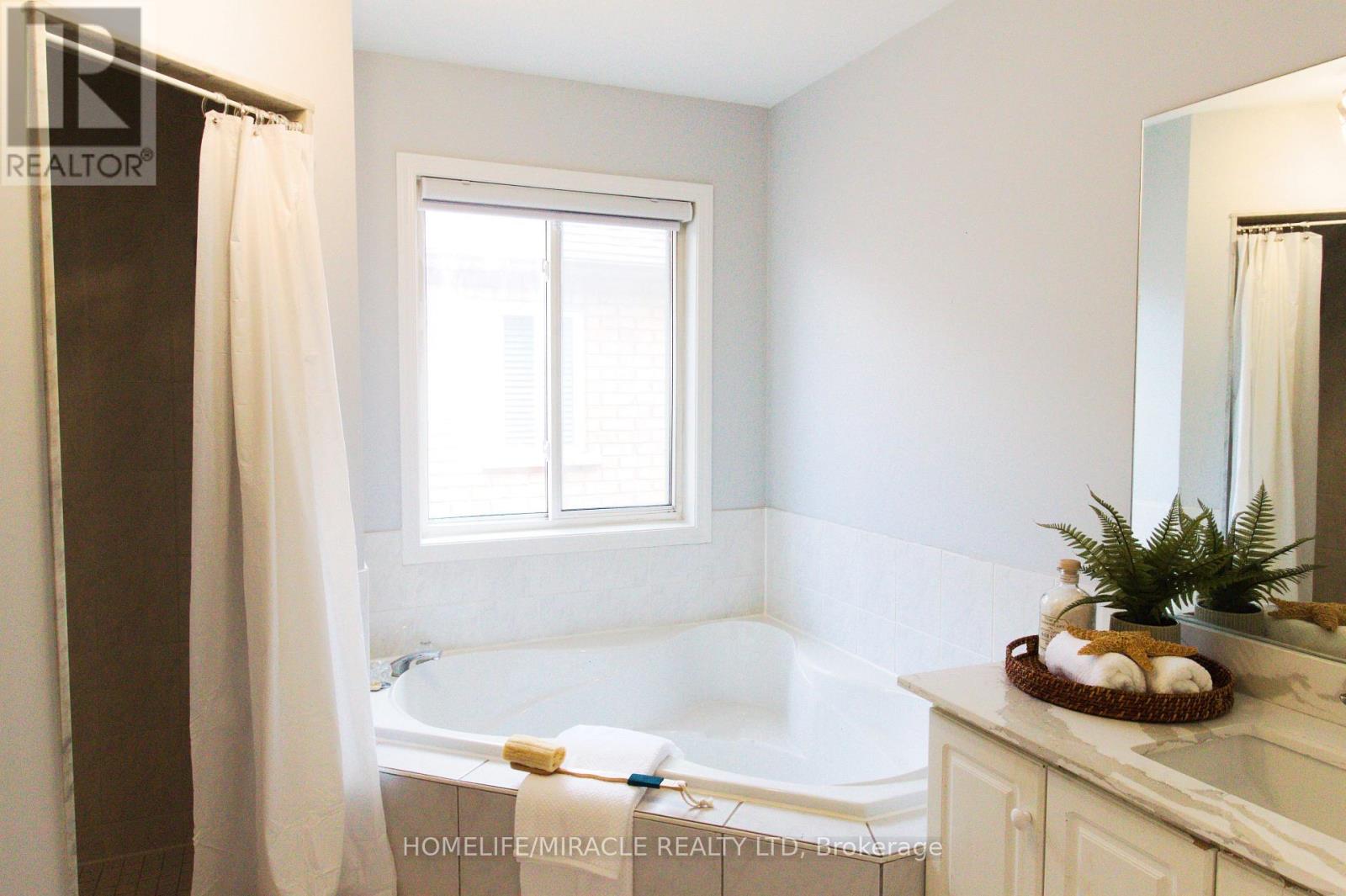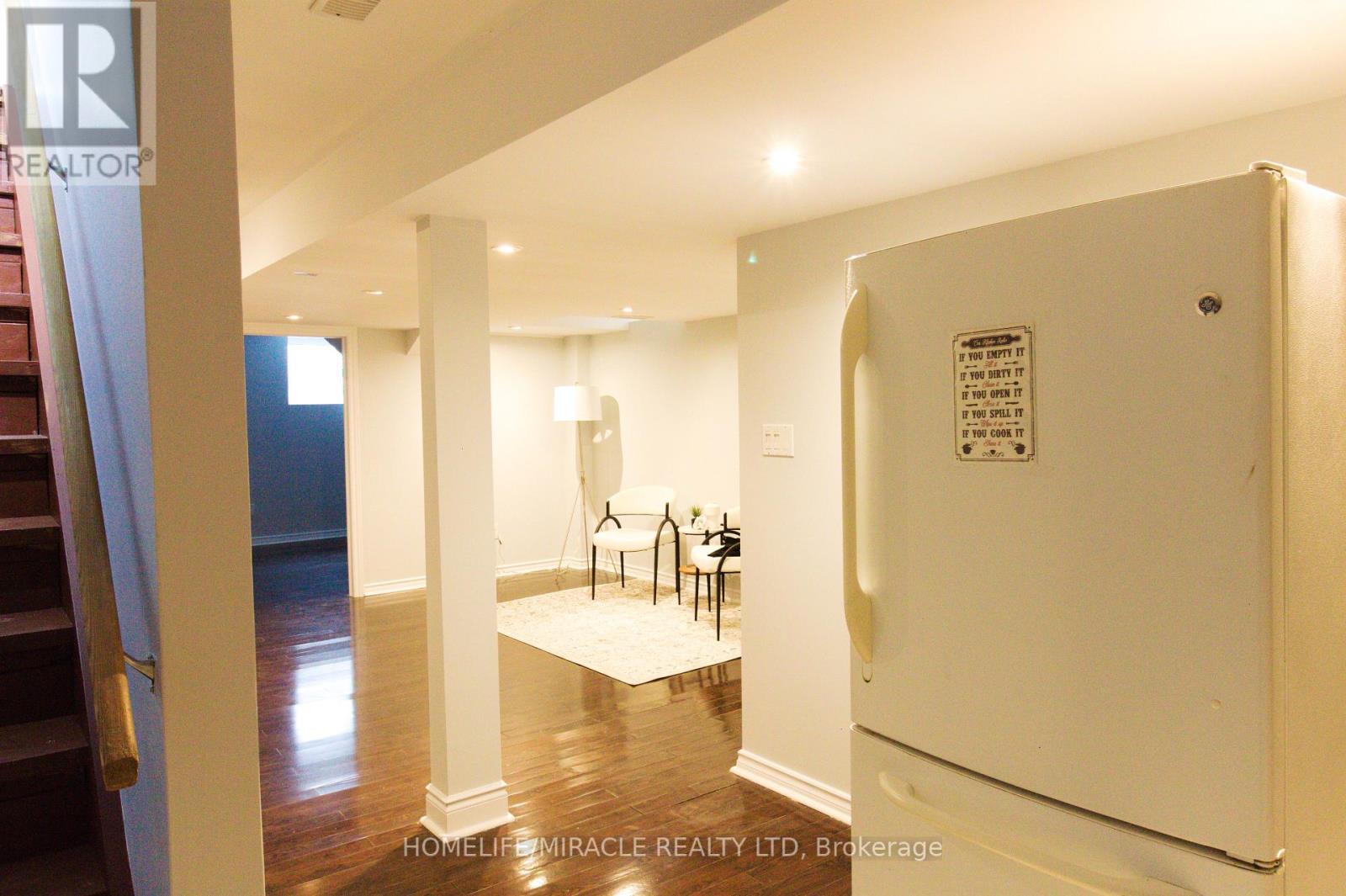9 Native Landing Brampton, Ontario L6X 5A9
$949,500
Welcome To 9 Native Landing, Your Dream Home In The Heart Of Fletchers Village. This Stunning 3 Bedroom Semi-Detached House that Sits on 148 Ft Deep Lot, is Perfect for Families or Investors. Spacious Layout with lots of Natural Light.The Deep Driveway can Park two Cars & Extended driveway offers additional two Parkings. The Legal Basement Serves as Self Use or an Ideal In-Law Suite with a Kitchen, Living Area, Three-piece Bathroom, and One More Bedroom. The Deep Backyard is Potential for Additional Income by Building a Garden Suite. Legal Basement is RRL Approved. School, Garden, Shopping and Essentials Just Steps Away. Whether you're a First-Time Homebuyer, An Investor, or Looking To Downsize, 9 Native Landing is the Show Stopper. **** EXTRAS **** RRL Approved. Legal Basement. All Pot Lights are ESA Approved. (id:58043)
Property Details
| MLS® Number | W9380491 |
| Property Type | Single Family |
| Community Name | Fletcher's Creek Village |
| AmenitiesNearBy | Park, Schools |
| CommunityFeatures | School Bus |
| ParkingSpaceTotal | 4 |
Building
| BathroomTotal | 4 |
| BedroomsAboveGround | 3 |
| BedroomsBelowGround | 1 |
| BedroomsTotal | 4 |
| Appliances | Dishwasher, Dryer, Refrigerator, Stove, Washer |
| BasementDevelopment | Finished |
| BasementType | N/a (finished) |
| ConstructionStyleAttachment | Semi-detached |
| ExteriorFinish | Brick |
| FireplacePresent | Yes |
| FoundationType | Brick |
| HalfBathTotal | 1 |
| HeatingFuel | Natural Gas |
| HeatingType | Forced Air |
| StoriesTotal | 2 |
| SizeInterior | 1099.9909 - 1499.9875 Sqft |
| Type | House |
| UtilityWater | Municipal Water |
Parking
| Attached Garage |
Land
| Acreage | No |
| FenceType | Fenced Yard |
| LandAmenities | Park, Schools |
| Sewer | Sanitary Sewer |
| SizeDepth | 148 Ft |
| SizeFrontage | 22 Ft ,8 In |
| SizeIrregular | 22.7 X 148 Ft |
| SizeTotalText | 22.7 X 148 Ft|under 1/2 Acre |
Rooms
| Level | Type | Length | Width | Dimensions |
|---|---|---|---|---|
| Second Level | Primary Bedroom | 5.1 m | 3.4 m | 5.1 m x 3.4 m |
| Second Level | Bedroom 2 | 5.1 m | 3.03 m | 5.1 m x 3.03 m |
| Second Level | Bedroom 3 | 3.8 m | 2.9 m | 3.8 m x 2.9 m |
| Basement | Great Room | 4.6 m | 4.4 m | 4.6 m x 4.4 m |
| Basement | Bathroom | 3.21 m | 3.21 m | 3.21 m x 3.21 m |
| Main Level | Living Room | 6.1 m | 3 m | 6.1 m x 3 m |
| Main Level | Dining Room | 3.6 m | 2.5 m | 3.6 m x 2.5 m |
| Main Level | Kitchen | 4.2 m | 2.75 m | 4.2 m x 2.75 m |
| Main Level | Pantry | 1 m | 1.25 m | 1 m x 1.25 m |
Interested?
Contact us for more information
Vaishali Parulekar
Salesperson
20-470 Chrysler Drive
Brampton, Ontario L6S 0C1





























