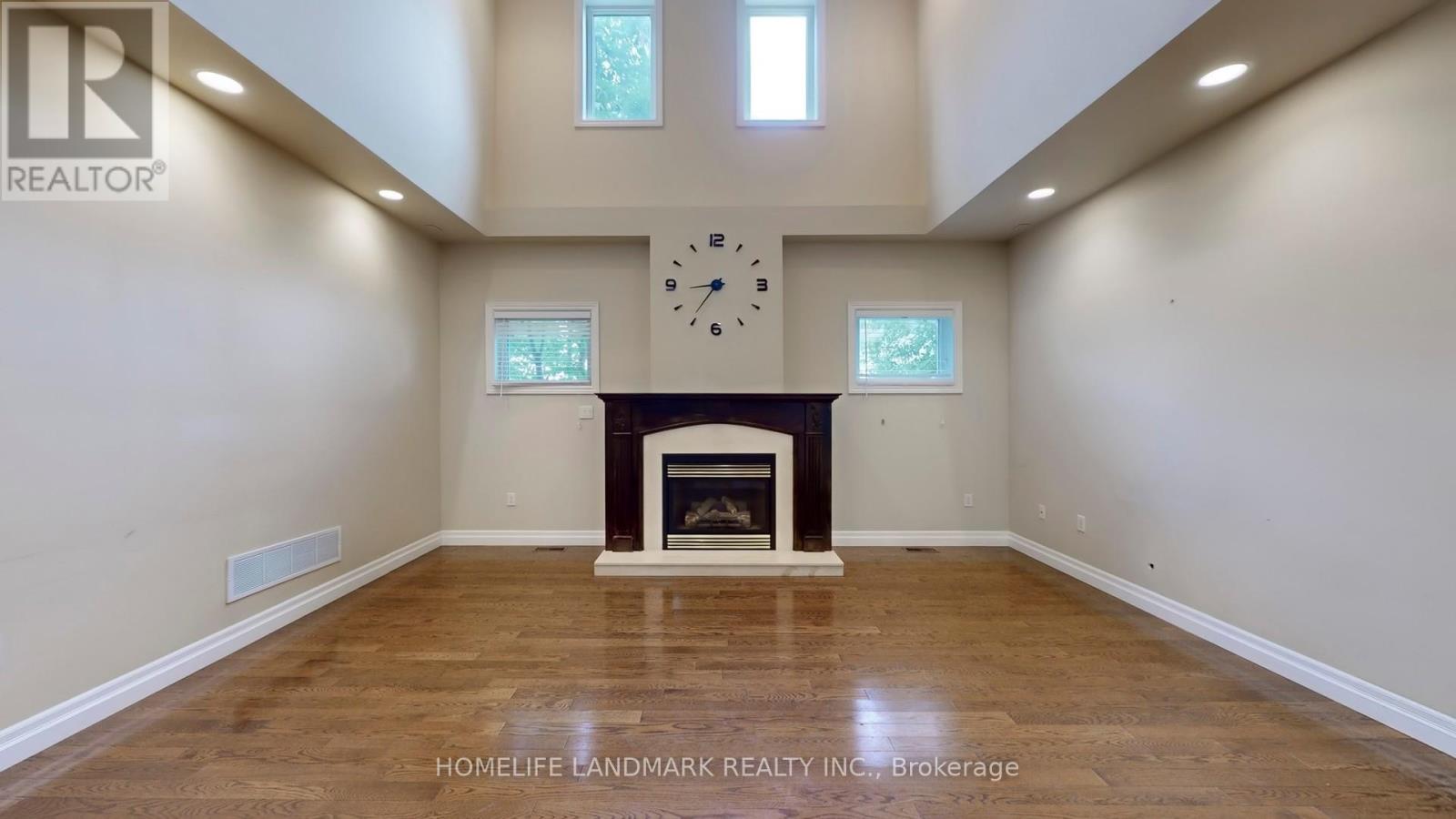9 Nipigon Avenue Toronto (Newtonbrook East), Ontario M2M 2V7
$5,300 Monthly
Stunning Executive Home Perfect For Those Seeking Comfort and Convenience! This Spacious House Offers Luxurious Living On A Large Lot, With A South Facing Yard. On Main Level It Features A Grand Living Room With Cathedral Ceilings, Glass Door Formal Office Perfect For WFH, Big Kitchen W Lots of Cabinets, High End B/I Appliances, Formal Dining Room, Sliding Door To Your Private Deck. Laundry Room on Main. Direct Entrance From Garage To Home. On 2nd Floor, It Has Big Landing Area Over Looking Living, Three Very Good Size Bedrooms. Finished Basement Has Another 3 Bedrooms & Full Washroom. Hardwood Flooring Through Out The Upper Levels. Steps Away From Top-Tier Amenities, Comprehensive Transportation Options. And Much More... **** EXTRAS **** Fridge, B/I Stove, B/I Microwave, Cook Top, Range Hood, Dishwasher, Washer, Dryer. All Existing Light Fixture, All Existing Window Coverings. (id:58043)
Property Details
| MLS® Number | C9238110 |
| Property Type | Single Family |
| Neigbourhood | Newtonbrook |
| Community Name | Newtonbrook East |
| Features | Carpet Free |
| ParkingSpaceTotal | 3 |
Building
| BathroomTotal | 3 |
| BedroomsAboveGround | 3 |
| BedroomsBelowGround | 3 |
| BedroomsTotal | 6 |
| Appliances | Oven - Built-in |
| BasementDevelopment | Finished |
| BasementType | N/a (finished) |
| ConstructionStyleAttachment | Detached |
| CoolingType | Central Air Conditioning |
| ExteriorFinish | Stucco |
| FireplacePresent | Yes |
| FlooringType | Hardwood, Laminate |
| FoundationType | Concrete |
| HalfBathTotal | 1 |
| HeatingFuel | Natural Gas |
| HeatingType | Forced Air |
| StoriesTotal | 2 |
| Type | House |
| UtilityWater | Municipal Water |
Parking
| Attached Garage |
Land
| Acreage | No |
| Sewer | Sanitary Sewer |
Rooms
| Level | Type | Length | Width | Dimensions |
|---|---|---|---|---|
| Second Level | Primary Bedroom | 5.49 m | 4.57 m | 5.49 m x 4.57 m |
| Second Level | Bedroom | 4.4 m | 4.34 m | 4.4 m x 4.34 m |
| Second Level | Bedroom | 4.39 m | 4.26 m | 4.39 m x 4.26 m |
| Basement | Bedroom | Measurements not available | ||
| Basement | Recreational, Games Room | 5.98 m | 5.65 m | 5.98 m x 5.65 m |
| Basement | Bedroom | Measurements not available | ||
| Basement | Bedroom | Measurements not available | ||
| Main Level | Living Room | 5.4 m | 5.16 m | 5.4 m x 5.16 m |
| Main Level | Dining Room | 4 m | 3.33 m | 4 m x 3.33 m |
| Main Level | Kitchen | 5.28 m | 4 m | 5.28 m x 4 m |
| Main Level | Family Room | 3.51 m | 2.9 m | 3.51 m x 2.9 m |
Interested?
Contact us for more information
Kate J. Li
Salesperson
7240 Woodbine Ave Unit 103
Markham, Ontario L3R 1A4
Reza Karbassi
Salesperson
7240 Woodbine Ave Unit 103
Markham, Ontario L3R 1A4
































