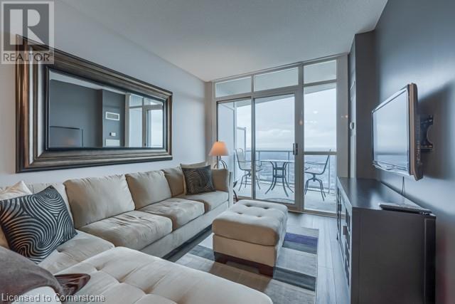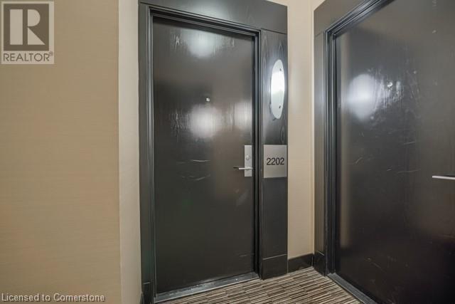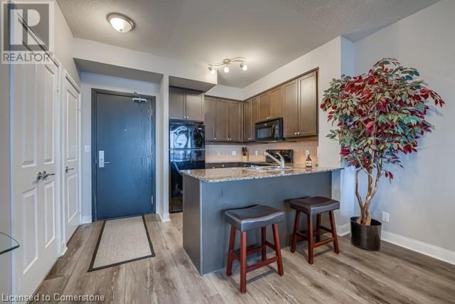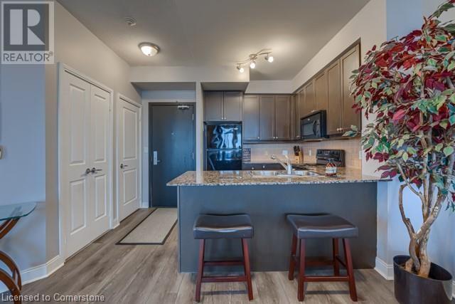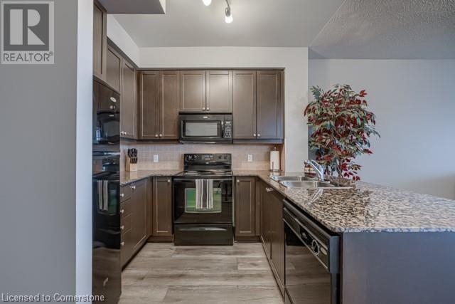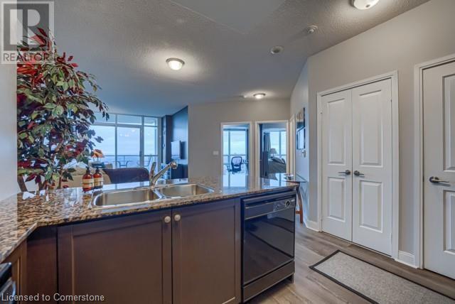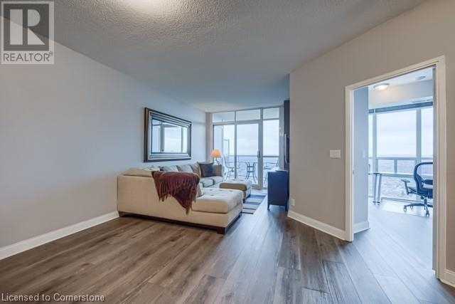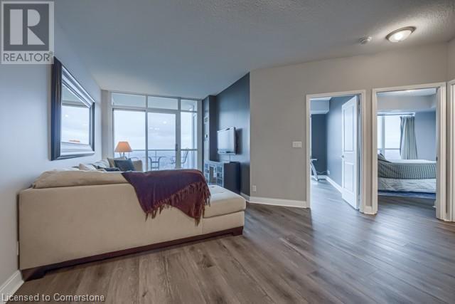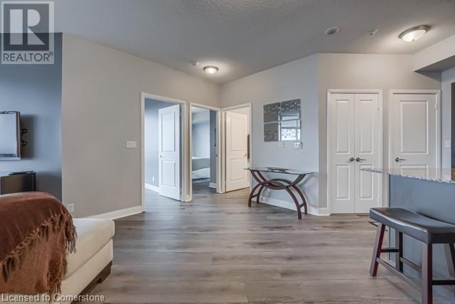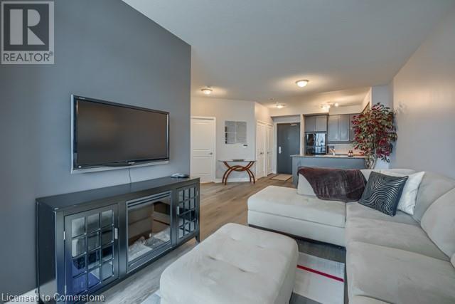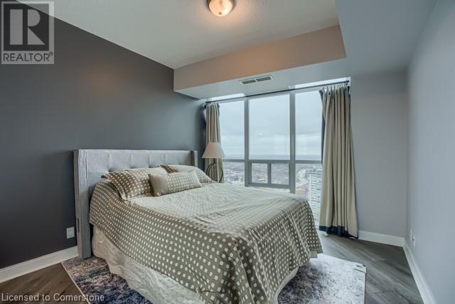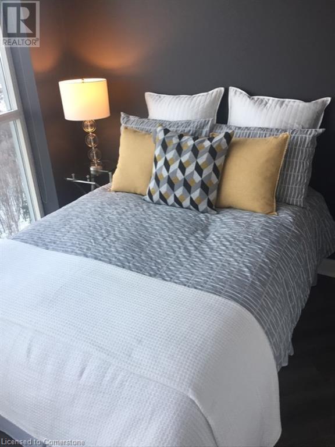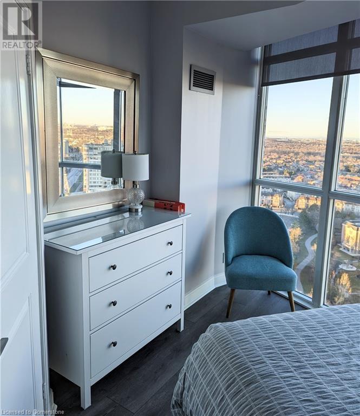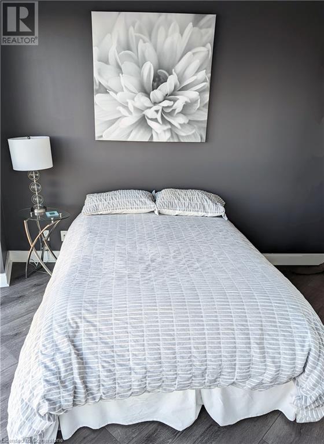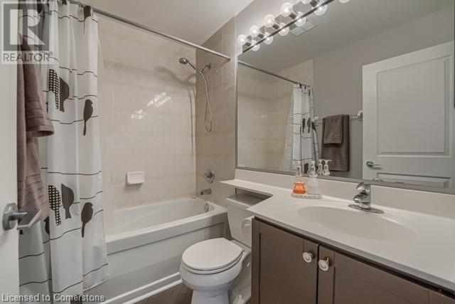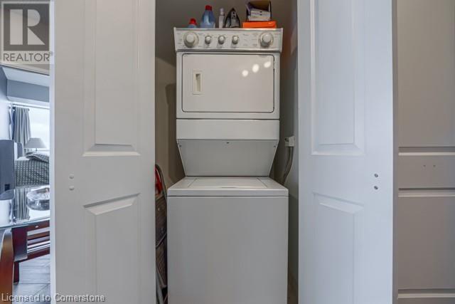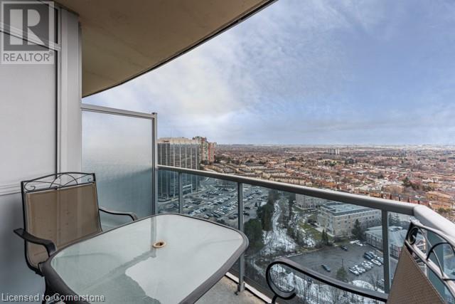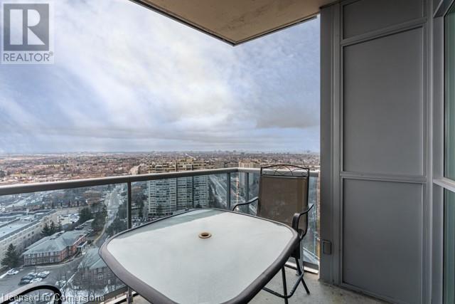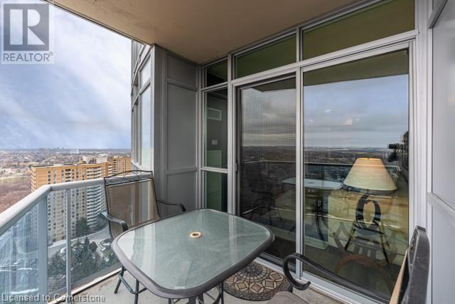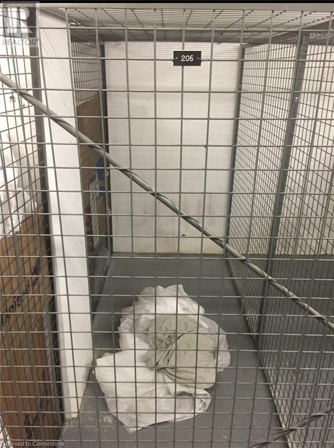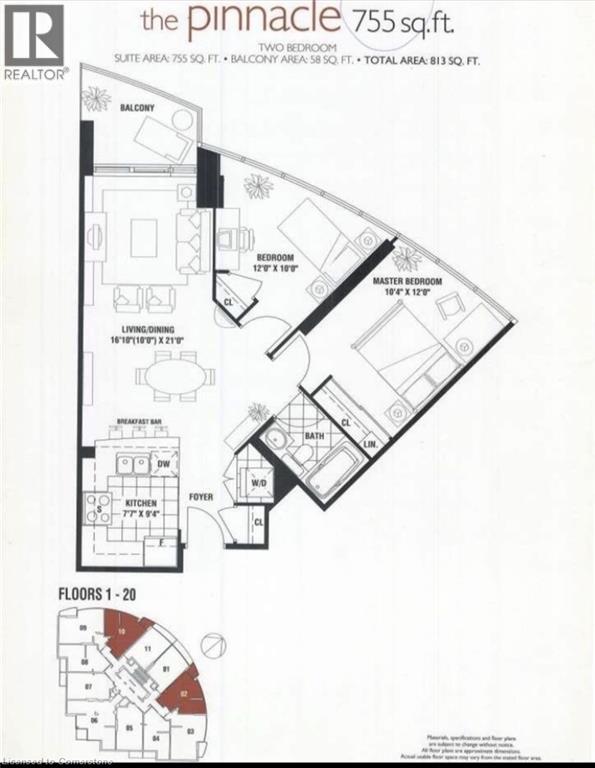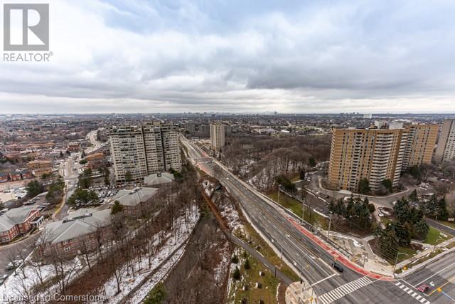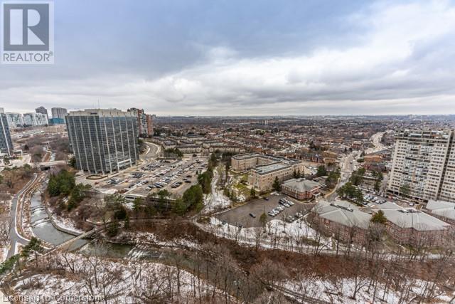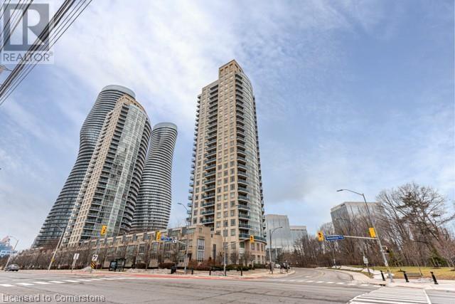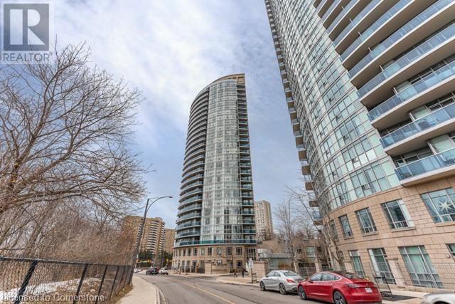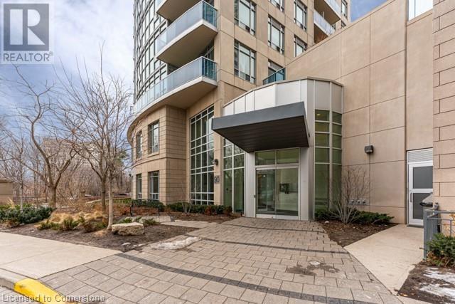90 Absolute Avenue Unit# 2202 Mississauga, Ontario L7Z 0A3
$3,000 MonthlyInsurance, Heat, Electricity, Landscaping, Property Management, Water, Exterior Maintenance, Parking
2 Bedroom corner suit of the prestigious Absolute Tower One with breathtaking panoramic view of the Downtown Toronto and Lake Ontario. Fully furnished with a possibility of a home office set-up making it ideal for travelling Business person/couple. Upgrades include granite countertops, ceramic backsplash, breakfast bar, 9ft ceilings, Bosch Dishwasher and open concept layout. Rent includes all utilities, tenant will only need to pay for phone, cable and internet. Building amenities include indoor/outdoor swimming pool, indoor/outdoor hot tub, BBQ area, movie theatre/media room, gym, squash/basketball court, spa, pool/games room. Steps to Square 1, public transport, GO station, parks and schools; 10 minutes from Pearson International Airport. (id:58043)
Property Details
| MLS® Number | 40686356 |
| Property Type | Single Family |
| AmenitiesNearBy | Park, Public Transit, Shopping |
| EquipmentType | None |
| Features | Southern Exposure, Balcony |
| ParkingSpaceTotal | 1 |
| PoolType | Indoor Pool |
| RentalEquipmentType | None |
| StorageType | Locker |
Building
| BathroomTotal | 1 |
| BedroomsAboveGround | 2 |
| BedroomsTotal | 2 |
| Amenities | Exercise Centre, Party Room |
| Appliances | Dishwasher, Dryer, Refrigerator, Stove, Washer, Garage Door Opener |
| BasementType | None |
| ConstructedDate | 2006 |
| ConstructionMaterial | Concrete Block, Concrete Walls |
| ConstructionStyleAttachment | Attached |
| CoolingType | Central Air Conditioning |
| ExteriorFinish | Concrete |
| FireProtection | Smoke Detectors |
| FoundationType | Poured Concrete |
| HeatingFuel | Natural Gas |
| HeatingType | Forced Air |
| StoriesTotal | 1 |
| SizeInterior | 755 Sqft |
| Type | Apartment |
| UtilityWater | Municipal Water |
Parking
| Underground | |
| None | |
| Visitor Parking |
Land
| AccessType | Road Access, Highway Access |
| Acreage | No |
| LandAmenities | Park, Public Transit, Shopping |
| Sewer | Municipal Sewage System |
| SizeTotalText | Under 1/2 Acre |
| ZoningDescription | Cc2 |
Rooms
| Level | Type | Length | Width | Dimensions |
|---|---|---|---|---|
| Main Level | 4pc Bathroom | Measurements not available | ||
| Main Level | Bedroom | 12'0'' x 8'9'' | ||
| Main Level | Bedroom | 12'0'' x 10'0'' | ||
| Main Level | Living Room/dining Room | 20'9'' x 10'0'' | ||
| Main Level | Kitchen | 9'6'' x 10'8'' |
https://www.realtor.ca/real-estate/27753862/90-absolute-avenue-unit-2202-mississauga
Interested?
Contact us for more information
Anna Sophia Jodhi
Salesperson
1505 Guelph Line #13
Burlington, Ontario L9B 3B6


