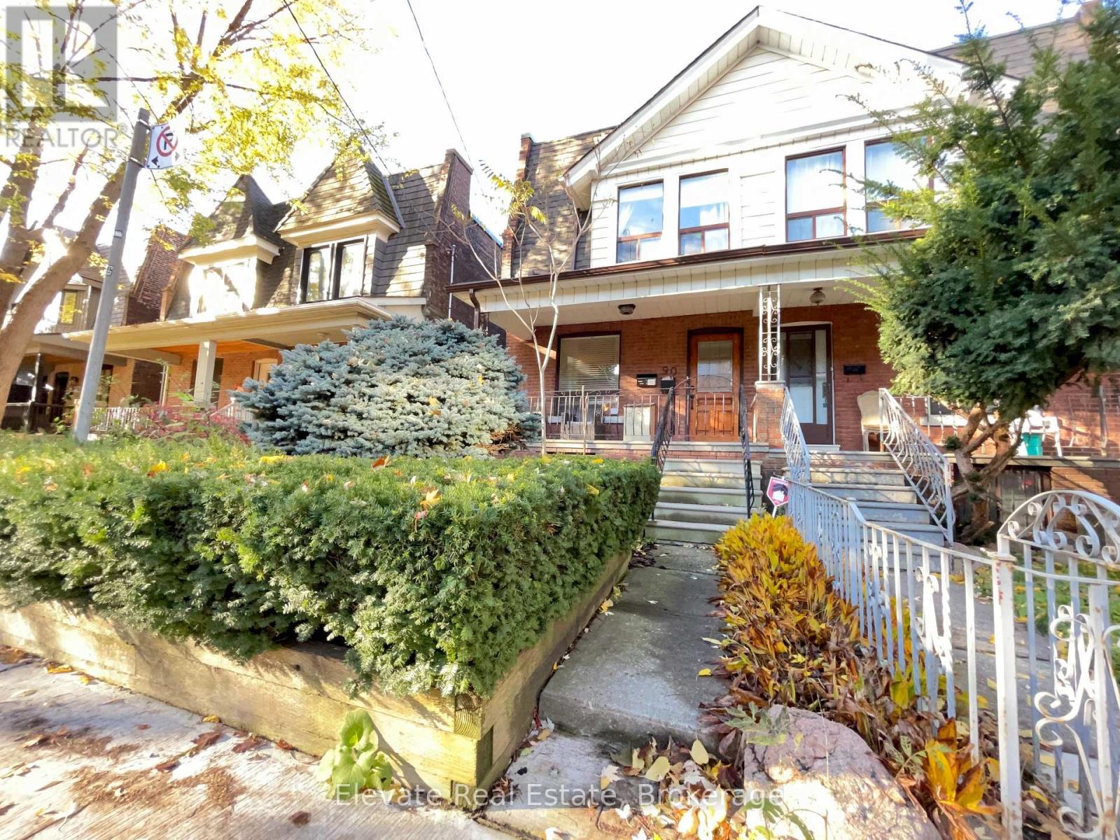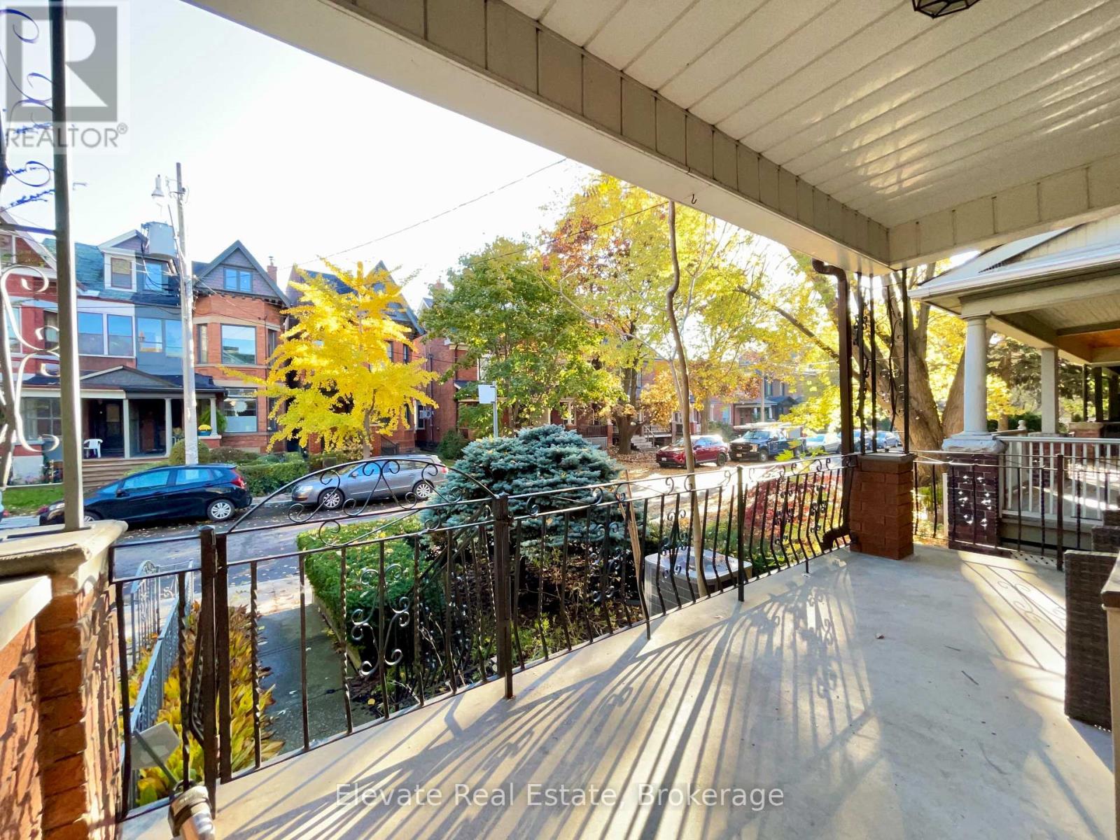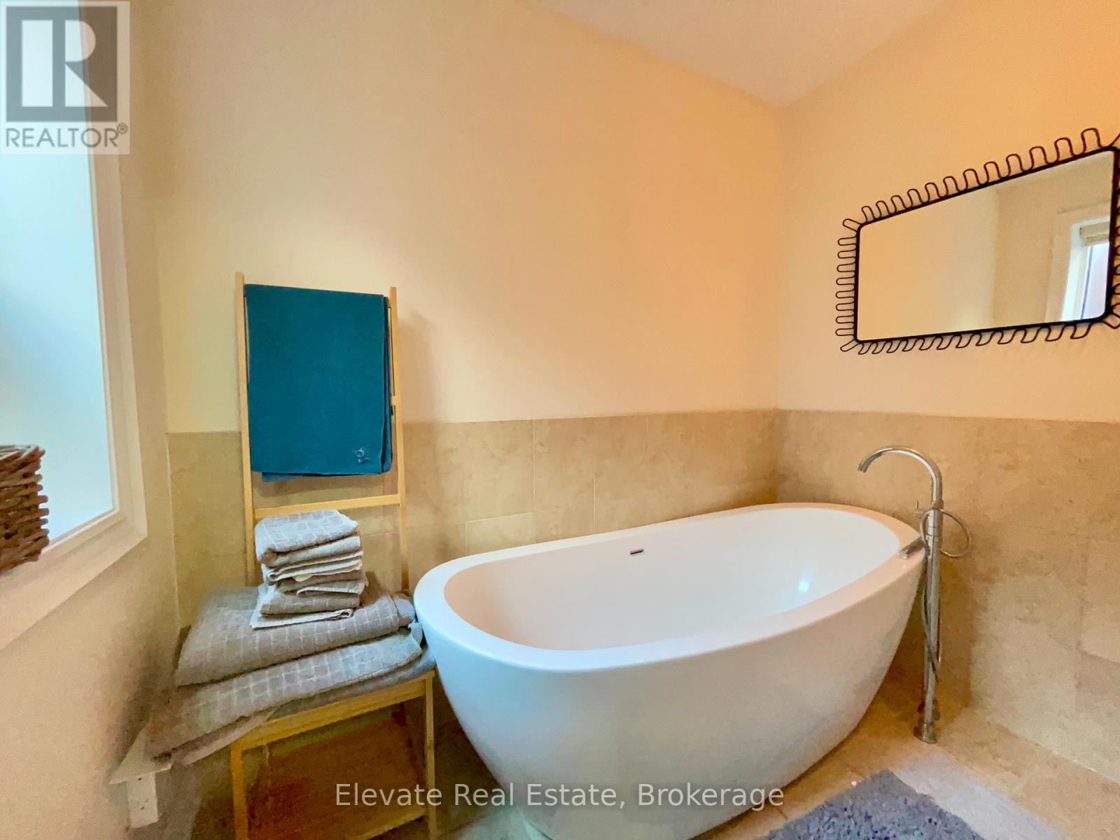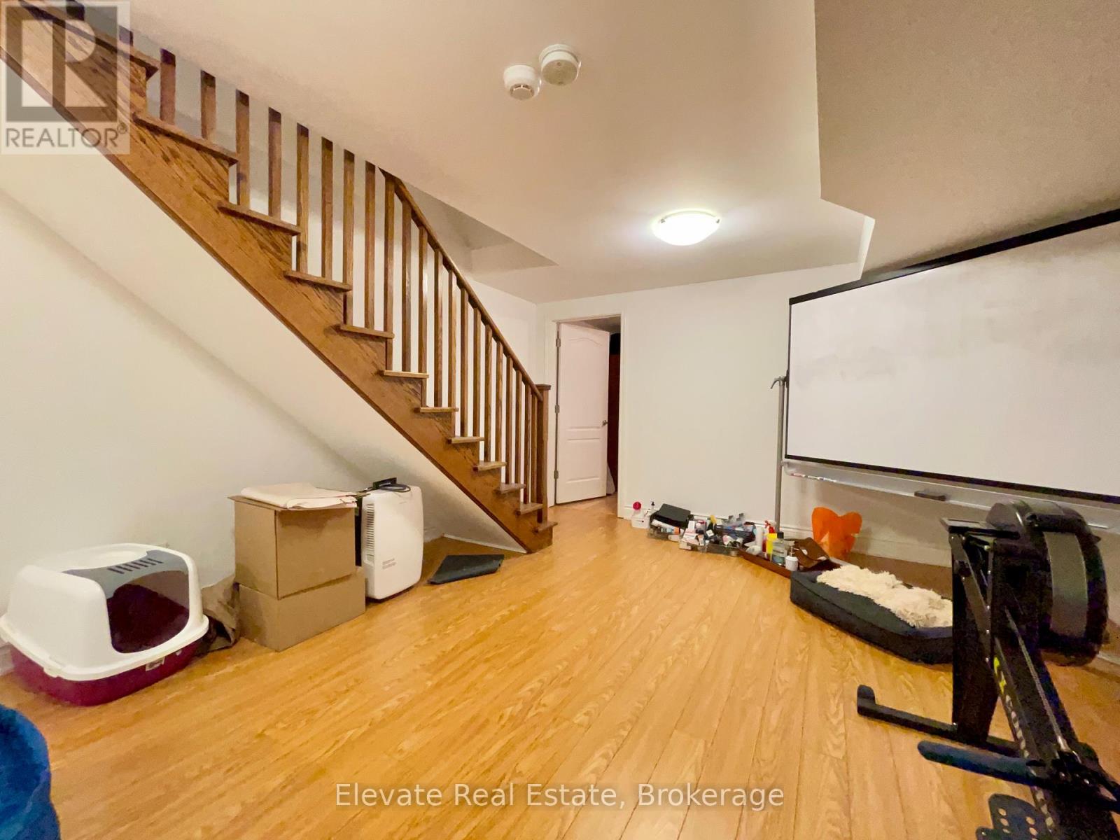90 Crawford Street Toronto, Ontario M6J 2V2
$7,000 Monthly
Enjoy This Fantastic Large 3+1 bdrm Finished Basement Home Located Steps Away From Trinity to Public Transit Just Around The Corner. Double Garage, Yes, You Read That Correctly!. Enjoy Bellwoods Park, Visit All The Wonderful Shops And Cafes On and Around Queen St W. Easy Access to Public Transit Just Around The Corner. Double Garage, Yes, You Read That Correctly!.?Quaint Backyard For Gatherings Or Use The Massive Roof Top Patio And Take In The View Of The CN Tower. (id:58043)
Property Details
| MLS® Number | C12042332 |
| Property Type | Single Family |
| Neigbourhood | Spadina—Fort York |
| Community Name | Niagara |
| Features | Lane, Sump Pump |
| Parking Space Total | 2 |
Building
| Bathroom Total | 3 |
| Bedrooms Above Ground | 4 |
| Bedrooms Total | 4 |
| Appliances | Garage Door Opener Remote(s), Dishwasher, Dryer, Microwave, Stove, Washer, Window Coverings, Refrigerator |
| Basement Development | Finished |
| Basement Features | Separate Entrance, Walk Out |
| Basement Type | N/a (finished) |
| Construction Style Attachment | Semi-detached |
| Cooling Type | Central Air Conditioning |
| Exterior Finish | Brick |
| Flooring Type | Hardwood, Tile, Laminate |
| Foundation Type | Concrete |
| Half Bath Total | 1 |
| Heating Fuel | Natural Gas |
| Heating Type | Forced Air |
| Stories Total | 2 |
| Size Interior | 1,500 - 2,000 Ft2 |
| Type | House |
| Utility Water | Municipal Water |
Parking
| Detached Garage | |
| Garage |
Land
| Acreage | No |
| Sewer | Sanitary Sewer |
| Size Depth | 127 Ft |
| Size Frontage | 19 Ft ,8 In |
| Size Irregular | 19.7 X 127 Ft |
| Size Total Text | 19.7 X 127 Ft |
Rooms
| Level | Type | Length | Width | Dimensions |
|---|---|---|---|---|
| Second Level | Primary Bedroom | 4.14 m | 3.76 m | 4.14 m x 3.76 m |
| Second Level | Bedroom 2 | 4.02 m | 2 m | 4.02 m x 2 m |
| Second Level | Bedroom 3 | 2.42 m | 3.08 m | 2.42 m x 3.08 m |
| Third Level | Other | 4.4 m | 15.7 m | 4.4 m x 15.7 m |
| Basement | Bedroom 4 | 2.86 m | 4.19 m | 2.86 m x 4.19 m |
| Basement | Family Room | 5.16 m | 3.05 m | 5.16 m x 3.05 m |
| Basement | Laundry Room | 3 m | 2 m | 3 m x 2 m |
| Ground Level | Family Room | 4.9 m | 3.3 m | 4.9 m x 3.3 m |
| Ground Level | Dining Room | 3.7 m | 3.4 m | 3.7 m x 3.4 m |
| Ground Level | Kitchen | 3.54 m | 4 m | 3.54 m x 4 m |
https://www.realtor.ca/real-estate/28075641/90-crawford-street-toronto-niagara-niagara
Contact Us
Contact us for more information
Shawn Blander
Salesperson
1804 Avenue Road
Toronto, Ontario M5M 3Z1
(416) 256-7000
www.facebook.com/EngelVolkersTorontoUptown/
twitter.com/evtorontouptown











































