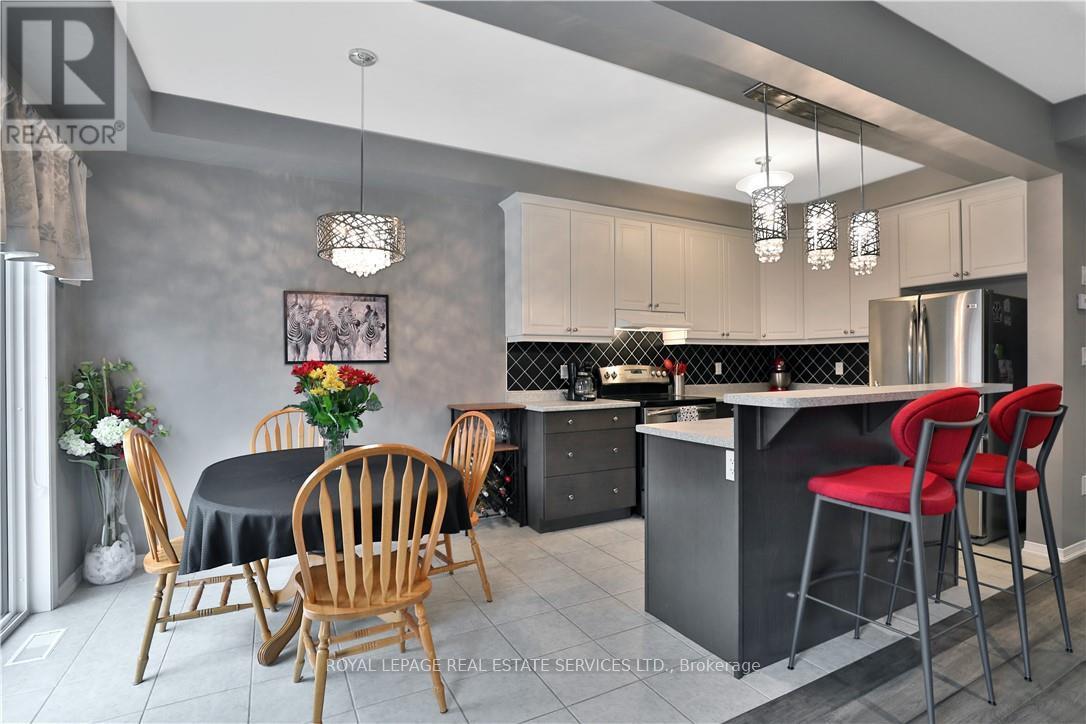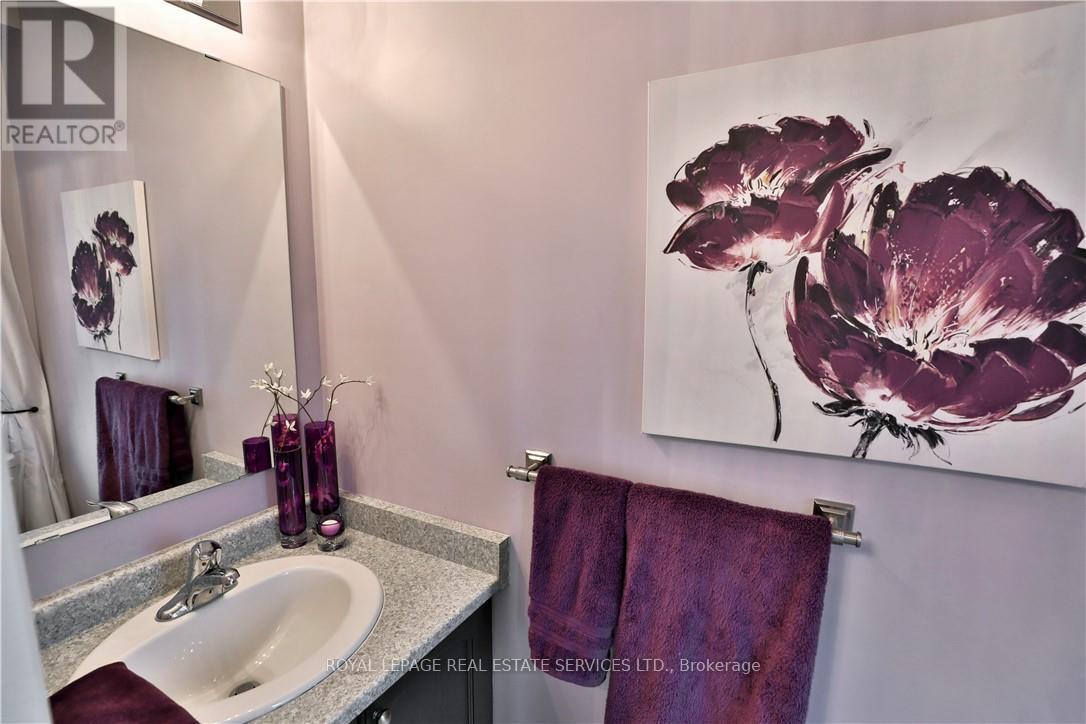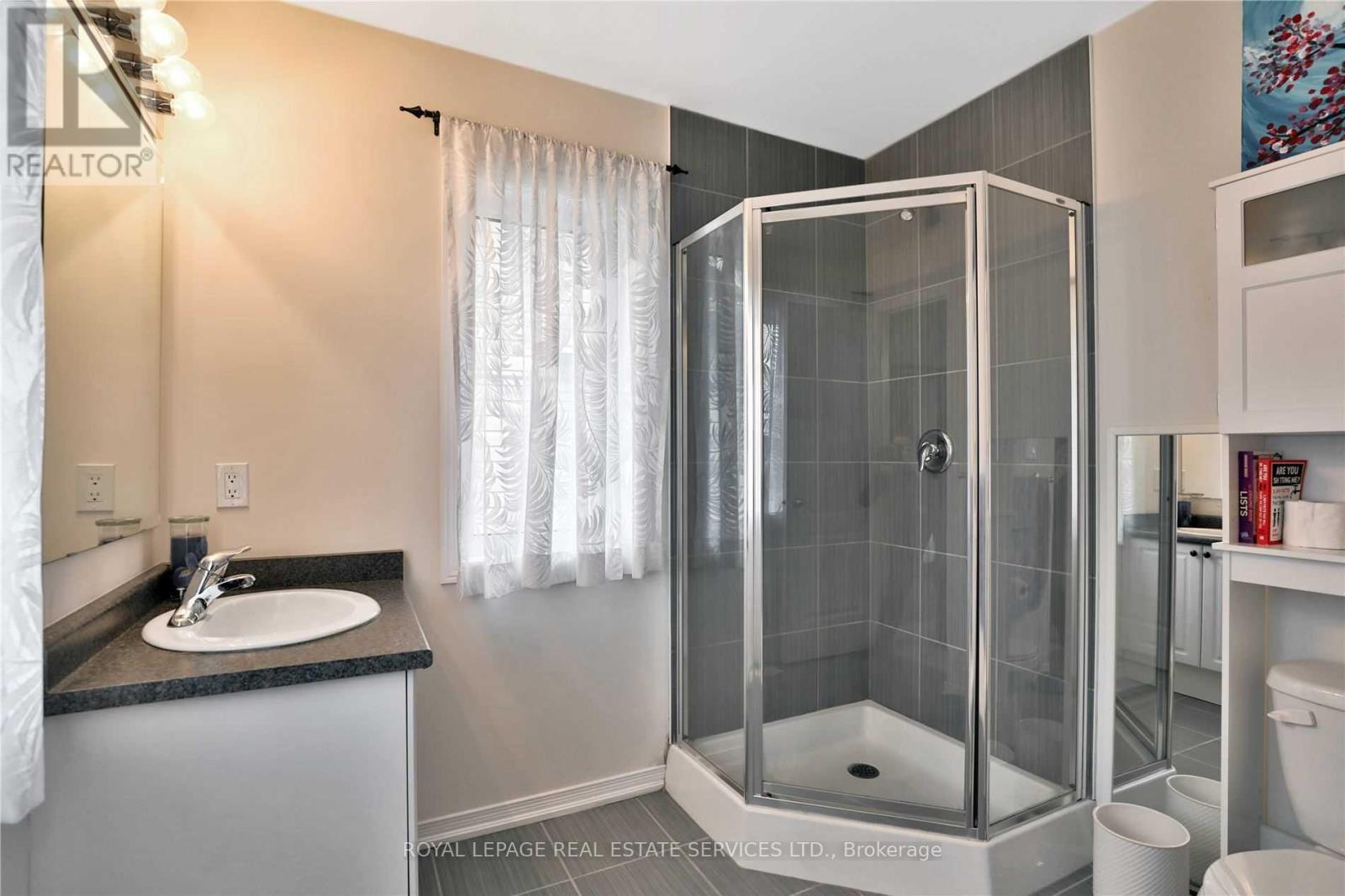90 Palacebeach Trail Hamilton, Ontario L8E 0B8
$2,850 Monthly
Stoney Creek beauty! FANTASIC LOCATION STONEY CREEK LAKESIDE. Well laid out end unit town house flooded with natural light. This 3 bedroom 2.5 bath home comes with a great floor plan just under1500 sq.ft., Upgraded kitchen, 2nd floor laundry plus bonus loft! The main floor modern engineered wood flooring throughout, Kitchen offer upgraded cabinetry, stainless steel appliances, breakfast bar with modern pendant lighting. Walk out to your own private deck with fenced in yard with bonus shed, from the kitchen eat-in area. The second level has bonus space for computer nook or office with window! Spacious bedrooms and 2 full bathroom 2nd floor. Carpet on second level. Unfinished basement with plenty of storage. Available December 15. Minutes from amenities and Costco. Qualified tenants only, rental application, credit check and employment letters to be submitted. Please inquire for viewing. (id:58043)
Property Details
| MLS® Number | X9418381 |
| Property Type | Single Family |
| Community Name | Stoney Creek |
| Features | Conservation/green Belt |
| ParkingSpaceTotal | 2 |
| Structure | Shed |
Building
| BathroomTotal | 3 |
| BedroomsAboveGround | 3 |
| BedroomsTotal | 3 |
| BasementDevelopment | Unfinished |
| BasementType | Full (unfinished) |
| ConstructionStyleAttachment | Attached |
| ExteriorFinish | Brick |
| HalfBathTotal | 1 |
| HeatingFuel | Natural Gas |
| HeatingType | Forced Air |
| StoriesTotal | 2 |
| SizeInterior | 1099.9909 - 1499.9875 Sqft |
| Type | Row / Townhouse |
| UtilityWater | Municipal Water |
Parking
| Attached Garage |
Land
| Acreage | No |
| Sewer | Sanitary Sewer |
| SizeDepth | 86 Ft |
| SizeFrontage | 25 Ft |
| SizeIrregular | 25 X 86 Ft |
| SizeTotalText | 25 X 86 Ft |
Rooms
| Level | Type | Length | Width | Dimensions |
|---|---|---|---|---|
| Second Level | Primary Bedroom | 5.49 m | 5.18 m | 5.49 m x 5.18 m |
| Second Level | Other | 5.18 m | 2.74 m | 5.18 m x 2.74 m |
| Second Level | Bedroom | 3.96 m | 3.35 m | 3.96 m x 3.35 m |
| Second Level | Bedroom | 3.35 m | 2.74 m | 3.35 m x 2.74 m |
| Second Level | Bedroom | 3.05 m | 3.05 m | 3.05 m x 3.05 m |
| Basement | Recreational, Games Room | 8.84 m | 5.18 m | 8.84 m x 5.18 m |
| Basement | Den | 3.35 m | 2.13 m | 3.35 m x 2.13 m |
| Ground Level | Dining Room | 4.88 m | 3.35 m | 4.88 m x 3.35 m |
| Ground Level | Kitchen | 3.66 m | 3.35 m | 3.66 m x 3.35 m |
| Ground Level | Eating Area | 5.49 m | 2.74 m | 5.49 m x 2.74 m |
| Ground Level | Family Room | 6.1 m | 3.35 m | 6.1 m x 3.35 m |
https://www.realtor.ca/real-estate/27561181/90-palacebeach-trail-hamilton-stoney-creek-stoney-creek
Interested?
Contact us for more information
Naushin Kemp
Salesperson
231 Oak Park Blvd #400a
Oakville, Ontario L6H 7S8





















