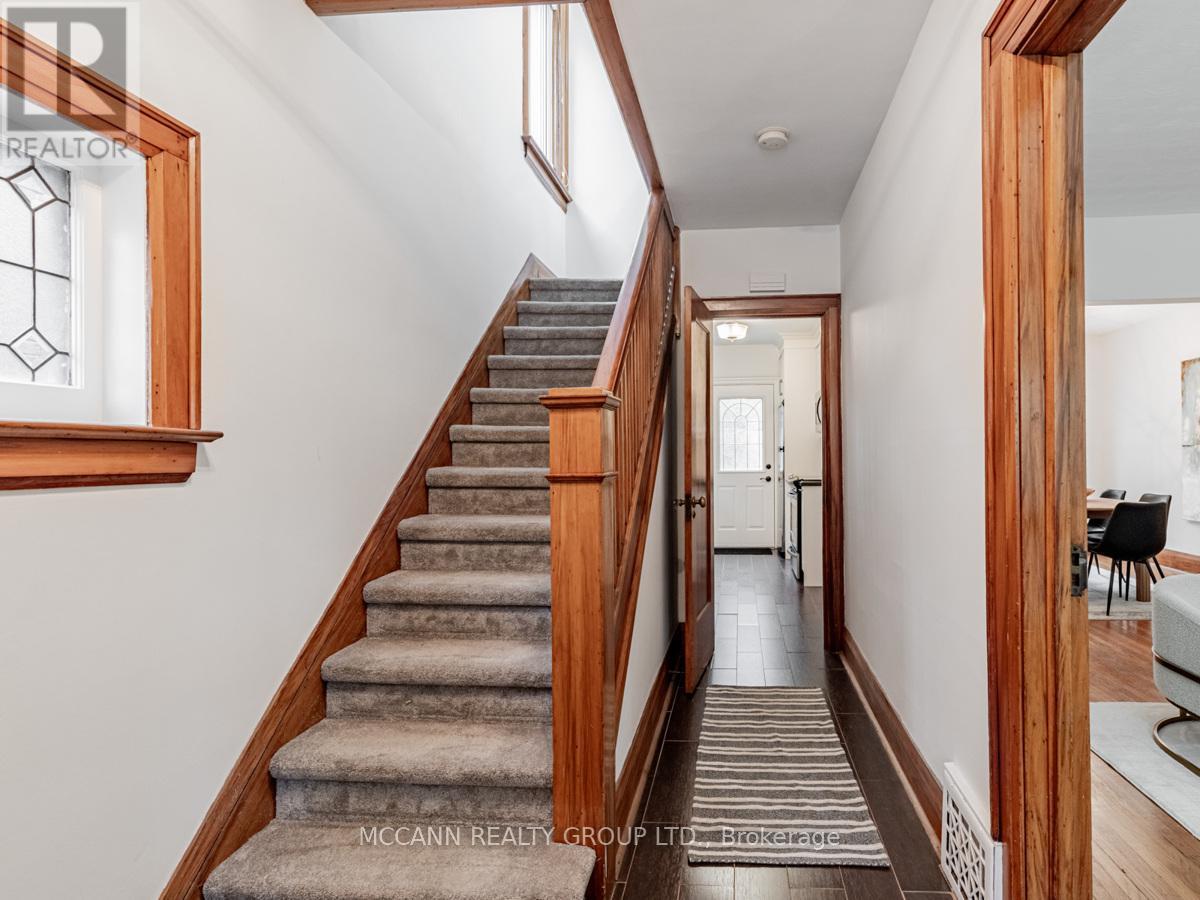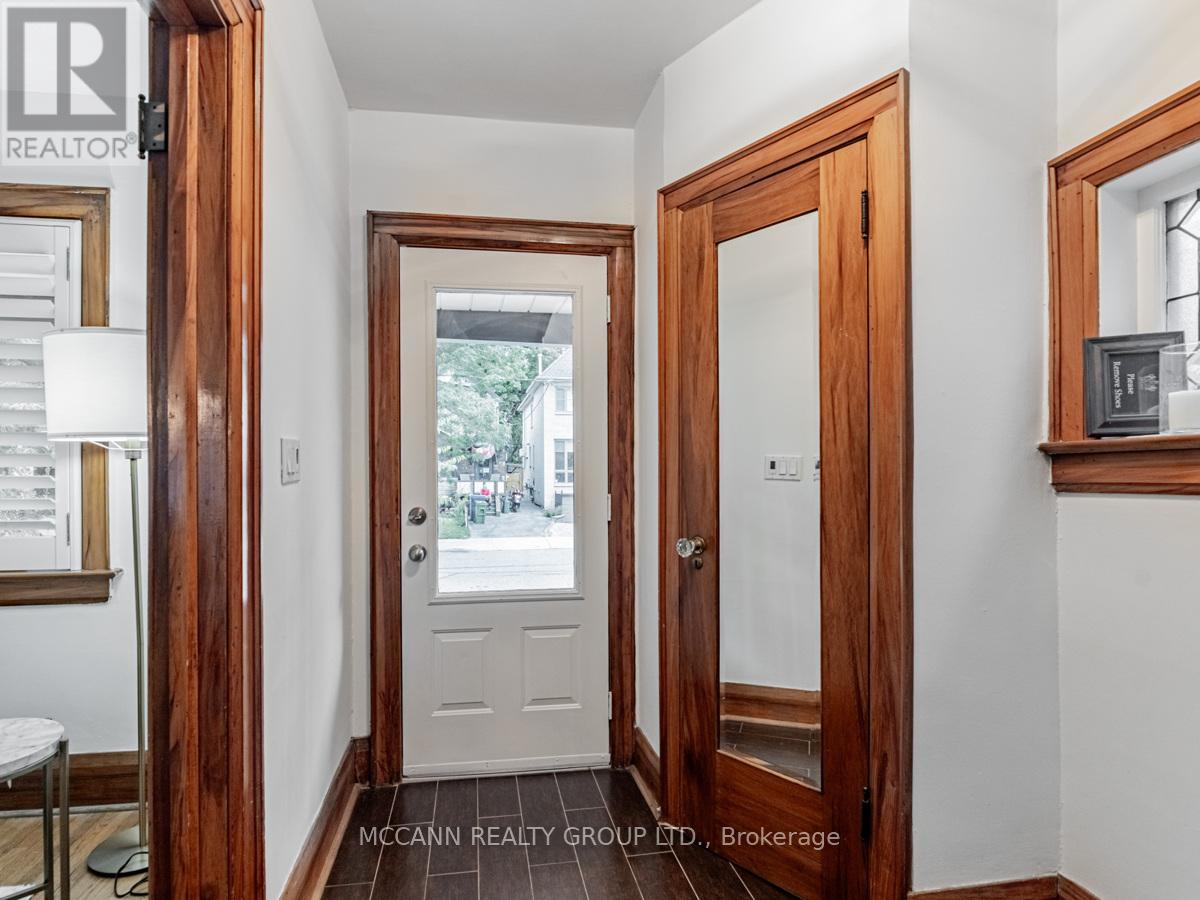90 Roslin Avenue Toronto (Lawrence Park North), Ontario M4N 1Z2
$1,798,000
Amazing Opportunity to Live in Bedford /Lawrence Park on the East Side of Yonge. This Detached Renovated 3 Bedroom 2 Bathroom Has non-conforming Front Pad Parking With A Charming Front Porch. Renovated Kitchen with Granite Counters, Hardwd Floors. Very Private Deck & Garden To Watch Your Kids Play. Perfect Home to Add A Family Room & Still Have an Amazing Back Yard. This Home You Don't Need To Out Grow. Generous Room Sizes with Large Windows Giving Lots Of Natural Light. Walk-out Deck From Kitchen & Dining Area. The Primary Bedroom Has California Shutters, King Bed & Sitting Area With Walk-In Closet. Brand new renovated 2nd Flr Bathroom With All New Finishes & Fixtures; Floors, Tub, Vanity, Toilet, Mirror Lights & More. Side Entrance, Recreation Rm with 3 Piece Bathrm, Great Storage Space, Cedar Closet, Laundry Area with Laundry Sink. Updated Electrical with Certificate, Roofing (2019) and mostly updated windows. Fireplace In The Living Room Is As. Less than 5 Min Walk to Shops, TTC, Yonge Street, Fine Dining, Bedford Park School, Lawrence Park School High School District, Wanless Park And So Much More! Wonderful Family Home in a Great Location. **** EXTRAS **** Fridge, Stove, Dishwasher, Washer, Dryer, All Light Fixtures, All Window Blinds & Shutters, Garden Shed, Air Conditioning System (id:58043)
Property Details
| MLS® Number | C9351939 |
| Property Type | Single Family |
| Community Name | Lawrence Park North |
| ParkingSpaceTotal | 1 |
Building
| BathroomTotal | 2 |
| BedroomsAboveGround | 3 |
| BedroomsTotal | 3 |
| BasementDevelopment | Finished |
| BasementType | N/a (finished) |
| ConstructionStyleAttachment | Detached |
| CoolingType | Central Air Conditioning |
| ExteriorFinish | Brick |
| FireplacePresent | Yes |
| FlooringType | Hardwood, Carpeted |
| FoundationType | Unknown |
| HeatingFuel | Natural Gas |
| HeatingType | Forced Air |
| StoriesTotal | 2 |
| Type | House |
| UtilityWater | Municipal Water |
Land
| Acreage | No |
| Sewer | Sanitary Sewer |
| SizeDepth | 125 Ft |
| SizeFrontage | 25 Ft |
| SizeIrregular | 25 X 125 Ft |
| SizeTotalText | 25 X 125 Ft |
Rooms
| Level | Type | Length | Width | Dimensions |
|---|---|---|---|---|
| Second Level | Primary Bedroom | 3.01 m | 4.68 m | 3.01 m x 4.68 m |
| Second Level | Bedroom 2 | 2.45 m | 3.12 m | 2.45 m x 3.12 m |
| Second Level | Bedroom 3 | 3.05 m | 3.11 m | 3.05 m x 3.11 m |
| Basement | Recreational, Games Room | 8.36 m | 5.42 m | 8.36 m x 5.42 m |
| Basement | Laundry Room | 3.77 m | 1.2 m | 3.77 m x 1.2 m |
| Main Level | Living Room | 4.56 m | 3.58 m | 4.56 m x 3.58 m |
| Main Level | Dining Room | 4.14 m | 3 m | 4.14 m x 3 m |
| Main Level | Kitchen | 4.01 m | 2.51 m | 4.01 m x 2.51 m |
Interested?
Contact us for more information
Cheri Dorsey Mccann
Broker of Record
3307 Yonge St
Toronto, Ontario M4N 2L9








































