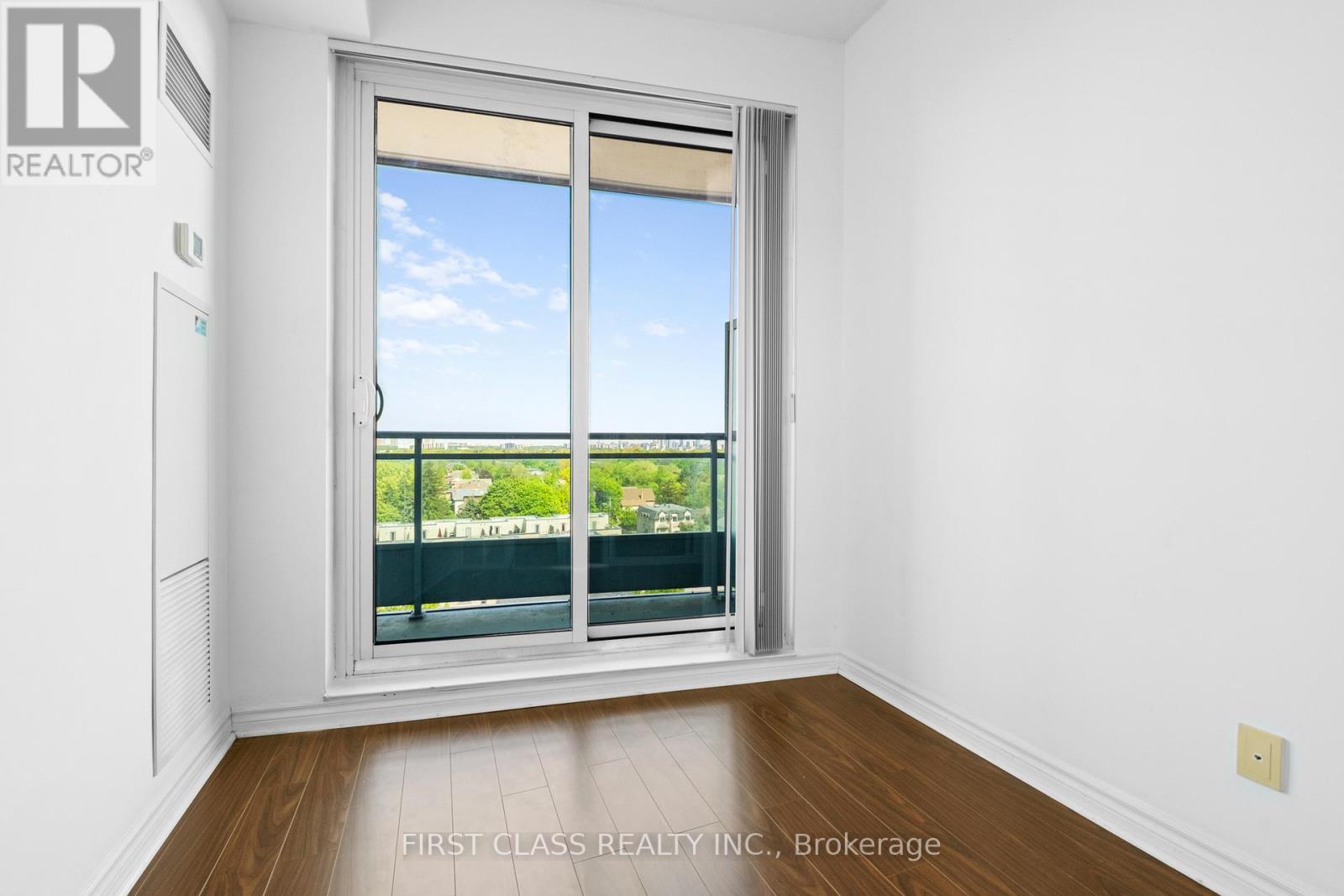901 - 18 Holmes Avenue Toronto, Ontario M2N 0E1
$2,450 Monthly
Impeccable 1 Bedroom + Den Unit At The Highly Desired Mona Lisa Residences At Yonge & Finch! Over 600sqft Of Living Space Featuring 9'Ceilings W/ Full Size Appliances And A Huge Primary Bedroom With Window-To-Window Sunlight & Lots Of Storage. Practical Layout With Walk-Out To Balcony From Den And Beautiful, Unobstructed East Views. Separate Closed Kitchen Area With Lots Of Counter Space And Full SizedAppliances. Steps From Yonge And Finch Station! Enjoy Five Star Building Amenities Including Indoor Pool, Jacuzzi, Sauna, Gym, Party Room, 24Hours Concierge/Security, Visitors Parking & Much More. (id:58043)
Property Details
| MLS® Number | C12164866 |
| Property Type | Single Family |
| Neigbourhood | East Willowdale |
| Community Name | Willowdale East |
| Amenities Near By | Park, Place Of Worship, Public Transit, Schools |
| Community Features | Pets Not Allowed, Community Centre |
| Features | Balcony, Carpet Free |
| Parking Space Total | 1 |
| Pool Type | Indoor Pool |
Building
| Bathroom Total | 1 |
| Bedrooms Above Ground | 1 |
| Bedrooms Below Ground | 1 |
| Bedrooms Total | 2 |
| Amenities | Security/concierge, Exercise Centre, Party Room, Visitor Parking |
| Appliances | Jacuzzi, Sauna |
| Cooling Type | Central Air Conditioning |
| Exterior Finish | Concrete |
| Flooring Type | Hardwood, Ceramic, Laminate |
| Heating Fuel | Natural Gas |
| Heating Type | Forced Air |
| Size Interior | 600 - 699 Ft2 |
| Type | Apartment |
Parking
| Underground | |
| Garage |
Land
| Acreage | No |
| Land Amenities | Park, Place Of Worship, Public Transit, Schools |
Rooms
| Level | Type | Length | Width | Dimensions |
|---|---|---|---|---|
| Ground Level | Living Room | 4.57 m | 3.29 m | 4.57 m x 3.29 m |
| Ground Level | Dining Room | 4.57 m | 3.29 m | 4.57 m x 3.29 m |
| Ground Level | Kitchen | 2.75 m | 2.59 m | 2.75 m x 2.59 m |
| Ground Level | Primary Bedroom | 3.36 m | 3.52 m | 3.36 m x 3.52 m |
| Ground Level | Den | 2.08 m | 2.28 m | 2.08 m x 2.28 m |
Contact Us
Contact us for more information

Isabel Joson
Salesperson
(905) 604-1010
7481 Woodbine Ave #203
Markham, Ontario L3R 2W1
(905) 604-1010
(905) 604-1111
www.firstclassrealty.ca/



























