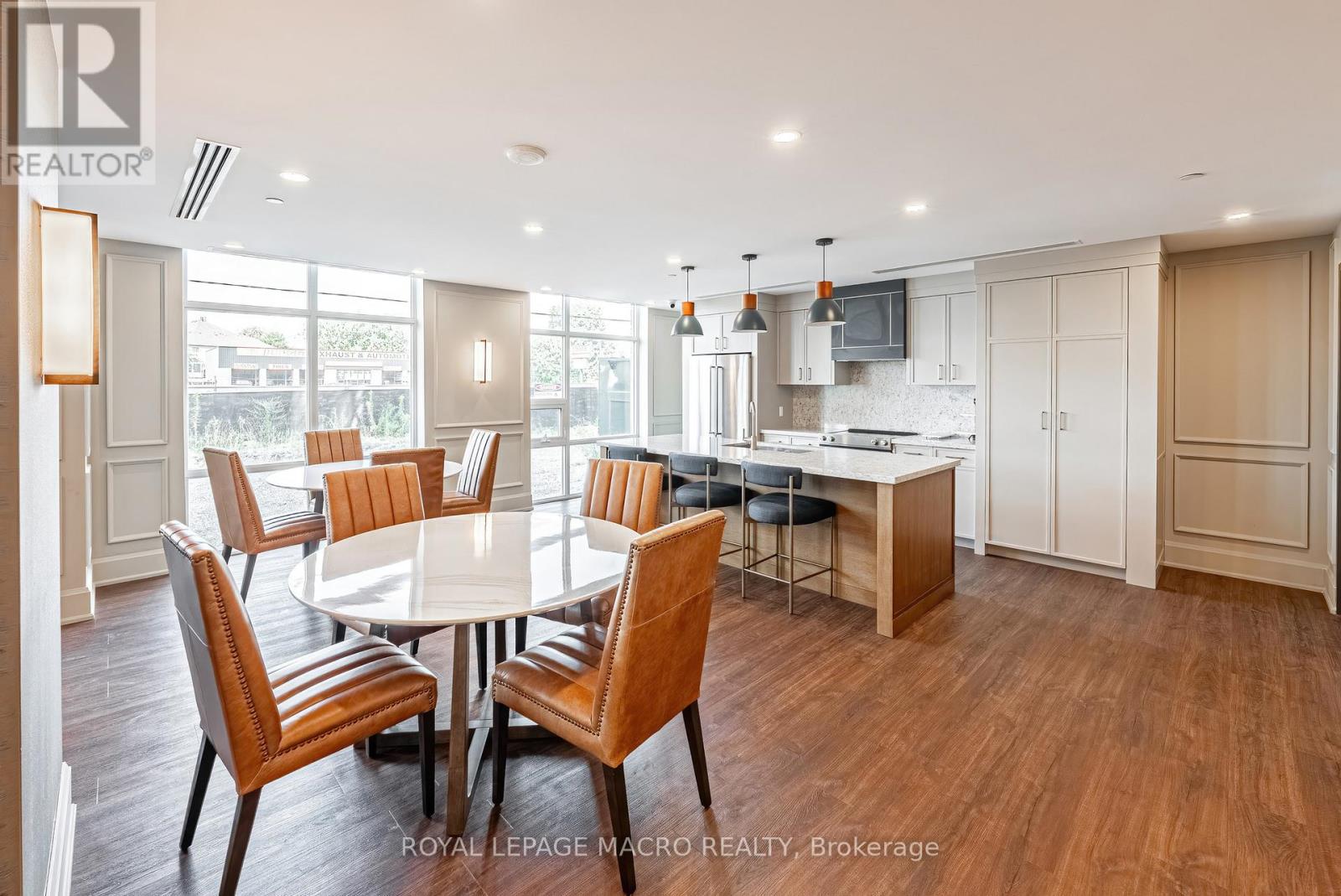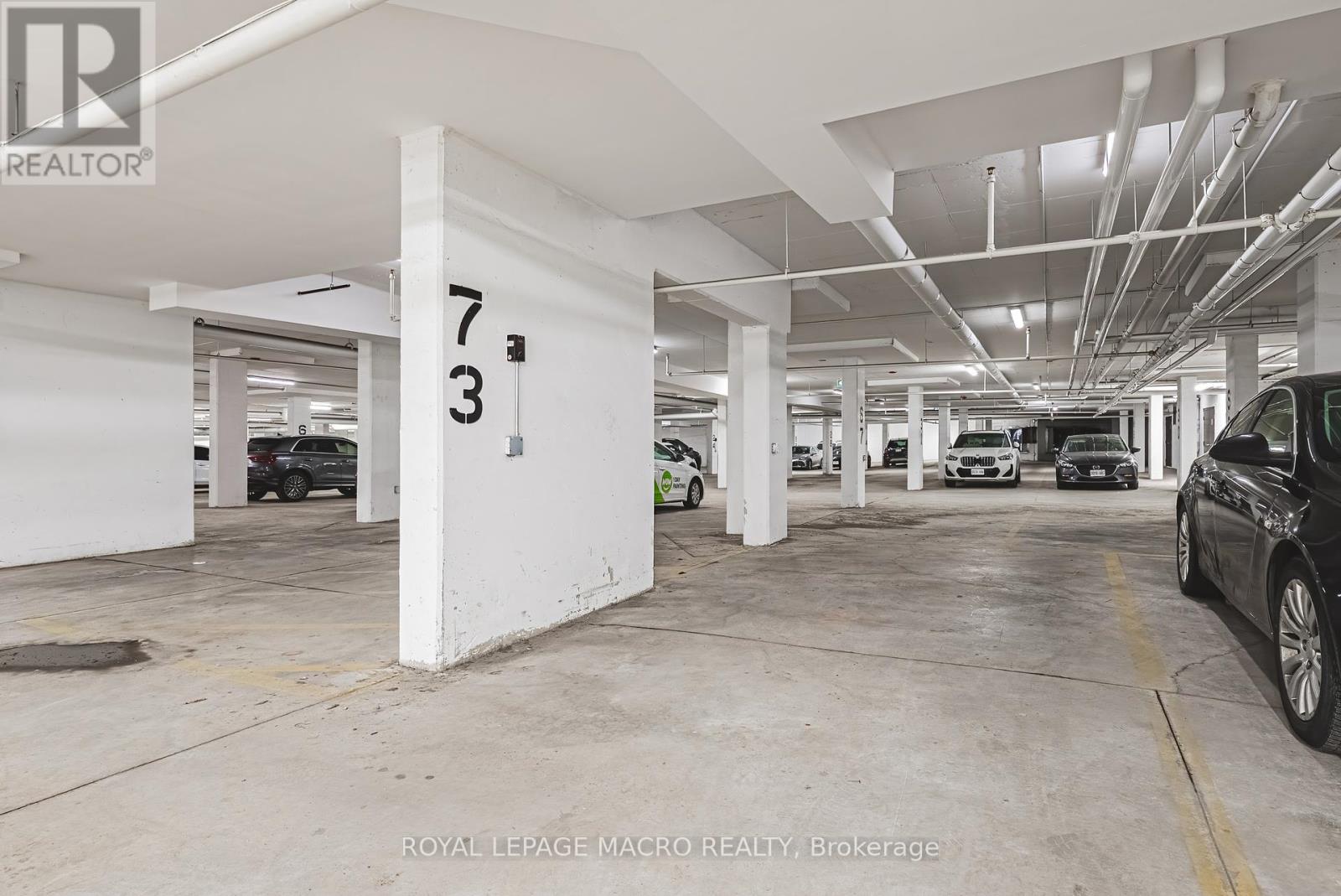902 - 450 Dundas Street E Hamilton, Ontario L8B 2A6
$2,900 Monthly
Spacious 2 bedroom, 2 bathroom Majestic unit with 874sqft of living space and full upgrades in aluxurious condo in the charming town of Waterdown. This turnkey unit has gorgeous corner views ofWaterdown and the surrounding area. The unit comes inclusive of 1 underground parking spot, 1 aboveground parking spot, 1 storage locker, all condo fees and custom remote-controlled blinds. All you haveto do is move in! With floor to ceiling windows this unit is bright and spacious with stunning views thatwill captivate you the moment you walk in. The upgraded appliances in the kitchen will meet any greatchefs needs and the full-sized washer and dryer will mean more time for the things you enjoy. Alongwith these great features the building itself comes with ample amenities including a party room, fitnessfacility, bicycle storage, parcel delivery area and a gorgeous rooftop patio including BBQs for yourgrilling needs. The condo is conveniently located close to shopping, restaurants, schools, parks, trails,the Aldershot GO station and highway access. You will fall in love with this unit and even more with thecharming town of Waterdown. This is a true gem that is not to be missed! (id:58043)
Property Details
| MLS® Number | X12162238 |
| Property Type | Single Family |
| Community Name | Waterdown |
| Amenities Near By | Park, Place Of Worship, Public Transit, Schools |
| Community Features | Pet Restrictions |
| Features | Balcony, Carpet Free, In Suite Laundry |
| Parking Space Total | 2 |
Building
| Bathroom Total | 2 |
| Bedrooms Above Ground | 2 |
| Bedrooms Total | 2 |
| Age | 0 To 5 Years |
| Amenities | Storage - Locker |
| Appliances | Garage Door Opener Remote(s), Intercom, Dishwasher, Dryer, Microwave, Stove, Washer, Window Coverings, Refrigerator |
| Cooling Type | Central Air Conditioning |
| Exterior Finish | Brick, Steel |
| Heating Type | Forced Air |
| Size Interior | 800 - 899 Ft2 |
Parking
| Underground | |
| Garage |
Land
| Acreage | No |
| Land Amenities | Park, Place Of Worship, Public Transit, Schools |
Rooms
| Level | Type | Length | Width | Dimensions |
|---|---|---|---|---|
| Main Level | Kitchen | 2.44 m | 2.29 m | 2.44 m x 2.29 m |
| Main Level | Living Room | 4.72 m | 3.61 m | 4.72 m x 3.61 m |
| Main Level | Bathroom | 2.54 m | 1.52 m | 2.54 m x 1.52 m |
| Main Level | Bedroom | 2.79 m | 3.28 m | 2.79 m x 3.28 m |
| Main Level | Primary Bedroom | 3.58 m | 2.82 m | 3.58 m x 2.82 m |
| Main Level | Bathroom | 2.54 m | 1.52 m | 2.54 m x 1.52 m |
https://www.realtor.ca/real-estate/28343600/902-450-dundas-street-e-hamilton-waterdown-waterdown
Contact Us
Contact us for more information
Anna Kusmider
Salesperson
2247 Rymal Rd E #250b
Stoney Creek, Ontario L8J 2V8
(905) 574-3038
(905) 574-8333













































