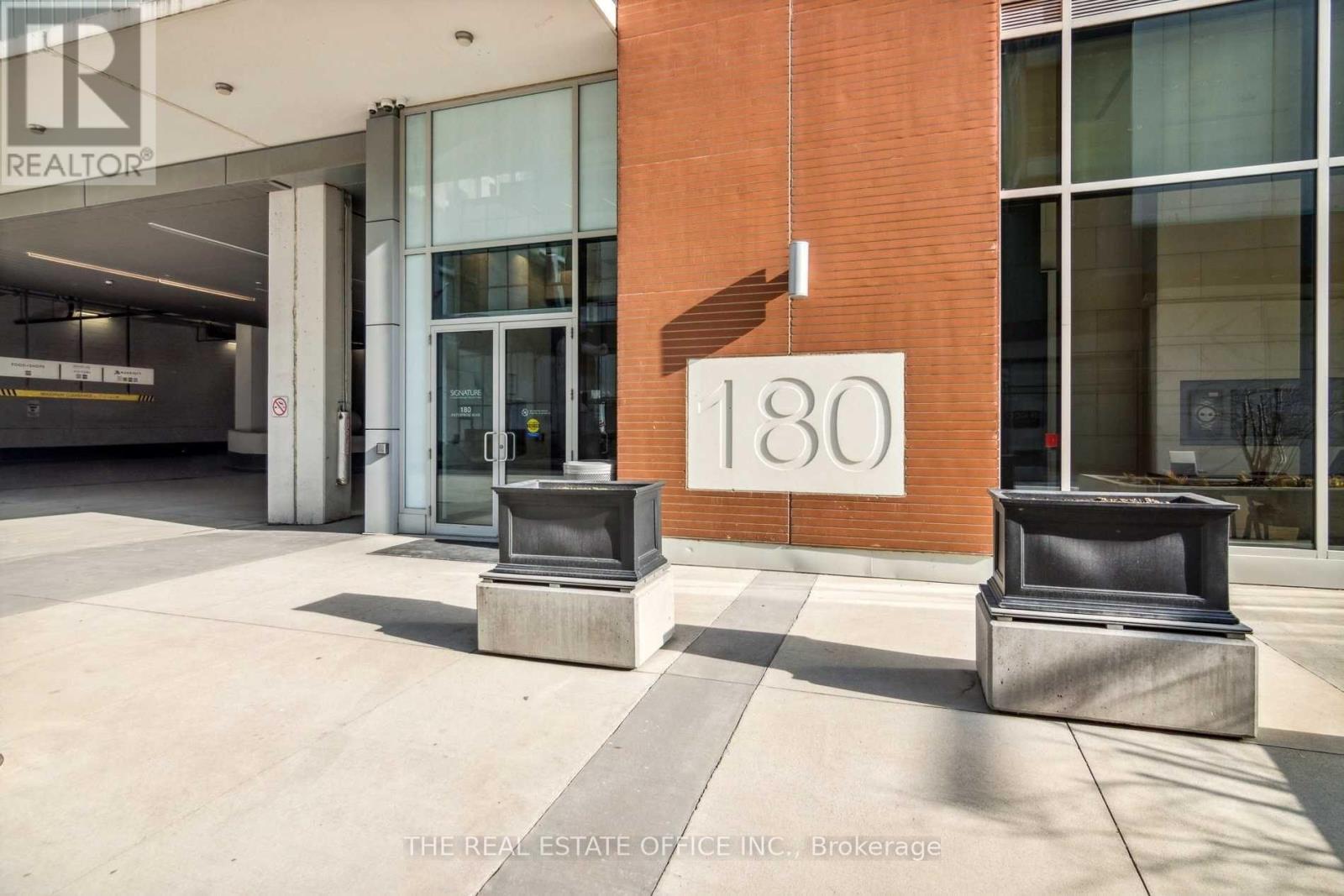902k - 180 Enterprise Boulevard Markham, Ontario L6G 0G4
$2,750 Monthly
This spacious two-bedroom, two-bathroom unit is bright and well-designed, featuring granite countertops and ample storage space throughout. The large, airy living area is complemented by high-quality Milano appliances and plenty of closet space. With no carpets, the unit offers easy maintenance and modern style. Centrally located in downtown Markham, it's close to shopping, Highway 407, Whole Foods, and all essential amenities. Residents enjoy access to two gyms, a pool, and exclusive privileges at the Marriott hotel. **** EXTRAS **** All ELFs, blinds, very close to your university in Markham and close to all parks and trails and public transit ready from the condo (id:58043)
Property Details
| MLS® Number | N11821882 |
| Property Type | Single Family |
| Neigbourhood | Unionville |
| Community Name | Unionville |
| AmenitiesNearBy | Park, Public Transit |
| CommunityFeatures | Pet Restrictions |
| Features | Ravine, Balcony, Carpet Free |
| ParkingSpaceTotal | 1 |
| PoolType | Indoor Pool |
| ViewType | View |
Building
| BathroomTotal | 2 |
| BedroomsAboveGround | 2 |
| BedroomsTotal | 2 |
| Amenities | Security/concierge, Exercise Centre, Party Room, Visitor Parking, Separate Electricity Meters, Storage - Locker |
| Appliances | Range |
| CoolingType | Central Air Conditioning |
| ExteriorFinish | Brick |
| FlooringType | Hardwood, Laminate |
| FoundationType | Concrete |
| HeatingFuel | Natural Gas |
| HeatingType | Forced Air |
| SizeInterior | 699.9943 - 798.9932 Sqft |
| Type | Apartment |
Parking
| Underground |
Land
| Acreage | No |
| LandAmenities | Park, Public Transit |
Rooms
| Level | Type | Length | Width | Dimensions |
|---|---|---|---|---|
| Main Level | Living Room | 4.44 m | 3.45 m | 4.44 m x 3.45 m |
| Main Level | Dining Room | 4.44 m | 3.45 m | 4.44 m x 3.45 m |
| Main Level | Kitchen | 5.18 m | 3.43 m | 5.18 m x 3.43 m |
| Main Level | Primary Bedroom | 4.72 m | 3.05 m | 4.72 m x 3.05 m |
| Main Level | Bedroom 2 | 4.22 m | 2.76 m | 4.22 m x 2.76 m |
Interested?
Contact us for more information
Ramin Motamedi
Salesperson
42 Fort York Blvd
Toronto, Ontario M5V 3Z3









