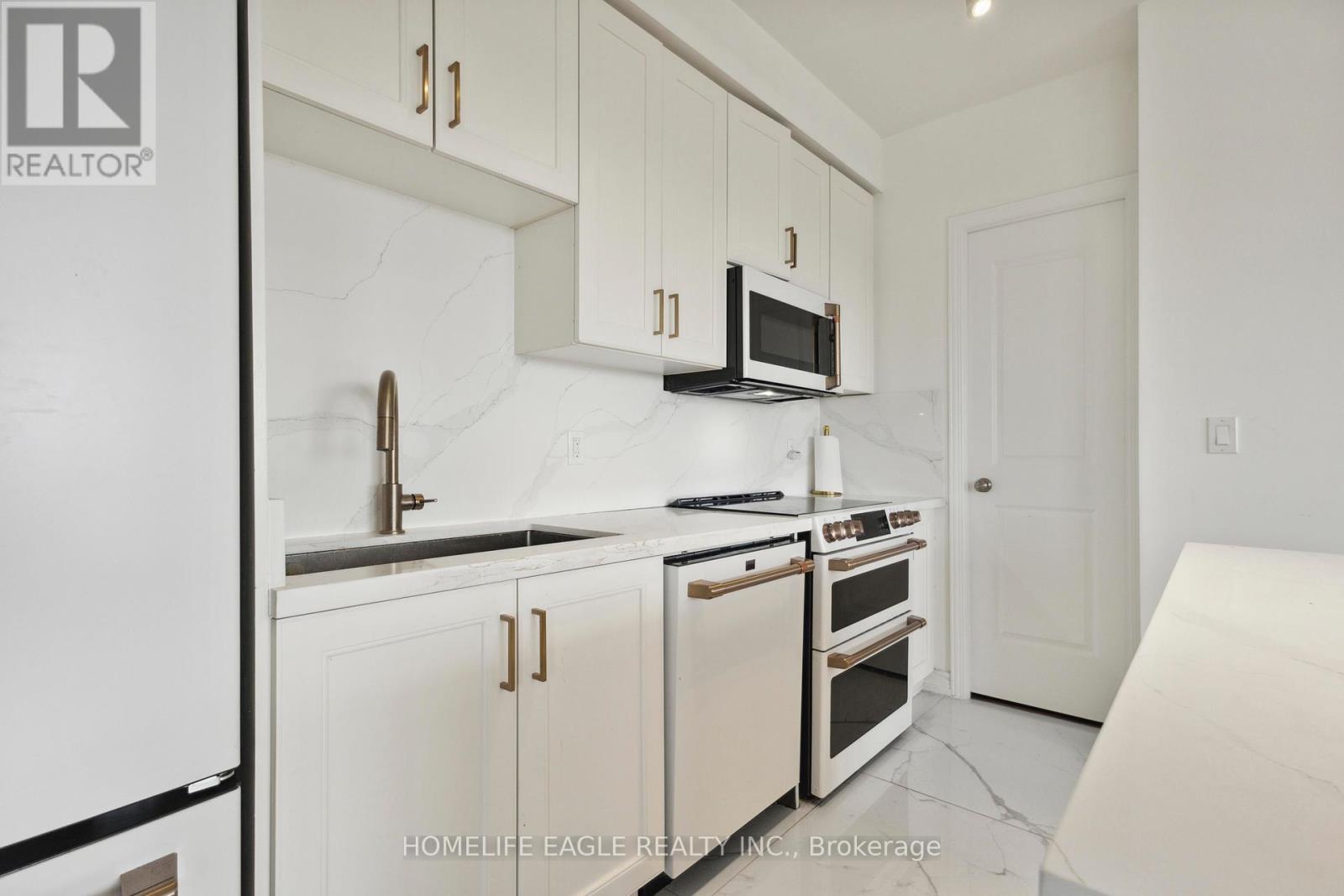905 - 9225 Jane Street Vaughan, Ontario L6A 0J7
$3,250 Monthly
Luxury Bellaria Unit is Located in a Highly Desirable Neighborhood in Vaughan. Over 1000 Sq Unit with Spacious 2 Bedroom 2 Bath. Super Bright Unit with Lots of Natural Light. The Primary Bedroom has His & Her Closets and 4Pc Ensuite. Open Concept with Walk Out To A Large Balcony Maximized Use Of Unit Space. Fabulous Amenities Include 24Hr Security and Concierge, Fitness Room, Party Room, Billiard Lounge, BBQ Area and Visitor Parking. Close To Vaughan Mills Mall, Hwy 400, Wonderland, Rutherford Go, Schools and Much More! Includes 1 Parking Spot (#28) And 1 Locker. (id:58043)
Property Details
| MLS® Number | N12193528 |
| Property Type | Single Family |
| Community Name | Maple |
| Amenities Near By | Public Transit, Schools |
| Community Features | Pet Restrictions |
| Features | Elevator |
| Parking Space Total | 1 |
Building
| Bathroom Total | 2 |
| Bedrooms Above Ground | 2 |
| Bedrooms Total | 2 |
| Amenities | Recreation Centre, Exercise Centre, Sauna, Visitor Parking, Storage - Locker, Security/concierge |
| Appliances | Dishwasher, Dryer, Microwave, Stove, Washer, Refrigerator |
| Cooling Type | Central Air Conditioning |
| Exterior Finish | Concrete |
| Heating Fuel | Natural Gas |
| Heating Type | Forced Air |
| Size Interior | 1,000 - 1,199 Ft2 |
| Type | Apartment |
Parking
| Underground | |
| Garage |
Land
| Acreage | No |
| Land Amenities | Public Transit, Schools |
Rooms
| Level | Type | Length | Width | Dimensions |
|---|---|---|---|---|
| Main Level | Living Room | 5.26 m | 5.28 m | 5.26 m x 5.28 m |
| Main Level | Dining Room | 5.26 m | 5.28 m | 5.26 m x 5.28 m |
| Main Level | Kitchen | 3.38 m | 2.2 m | 3.38 m x 2.2 m |
| Main Level | Primary Bedroom | 3.36 m | 3.35 m | 3.36 m x 3.35 m |
| Main Level | Bedroom 2 | 3.25 m | 2.74 m | 3.25 m x 2.74 m |
| Main Level | Pantry | 2.56 m | 1.64 m | 2.56 m x 1.64 m |
https://www.realtor.ca/real-estate/28410530/905-9225-jane-street-vaughan-maple-maple
Contact Us
Contact us for more information
Helen Karimi Jafari
Salesperson
14799 Yonge Street, 100408
Aurora, Ontario L4G 1N1
(905) 727-3154
(905) 727-7702





















