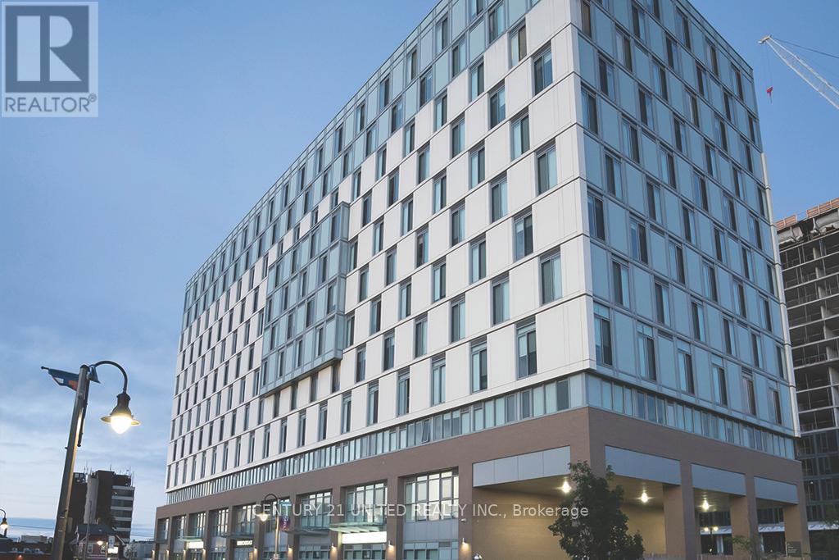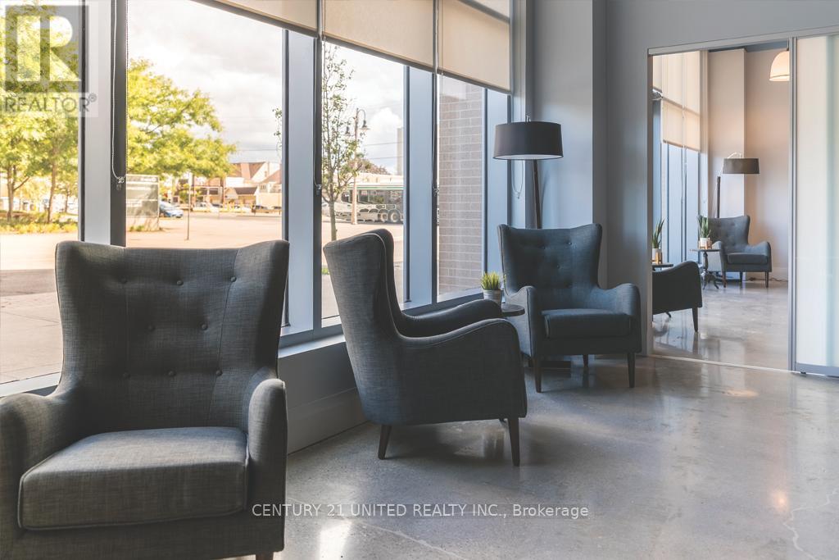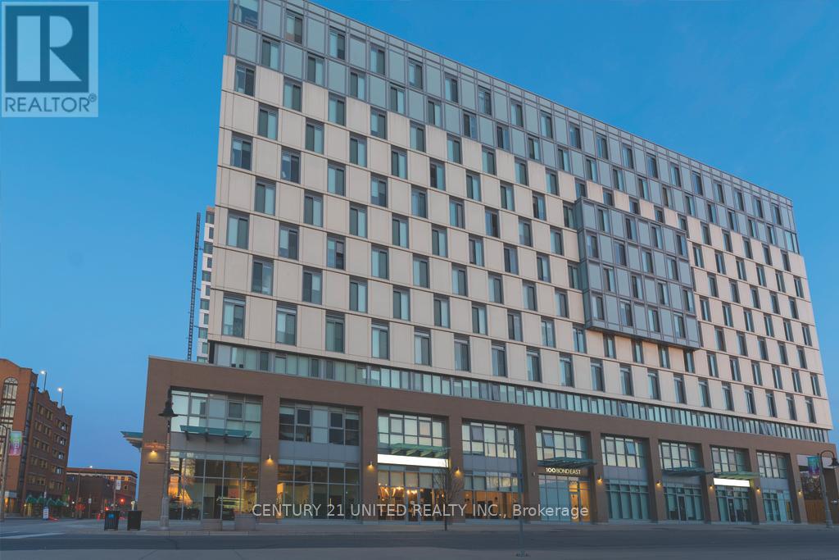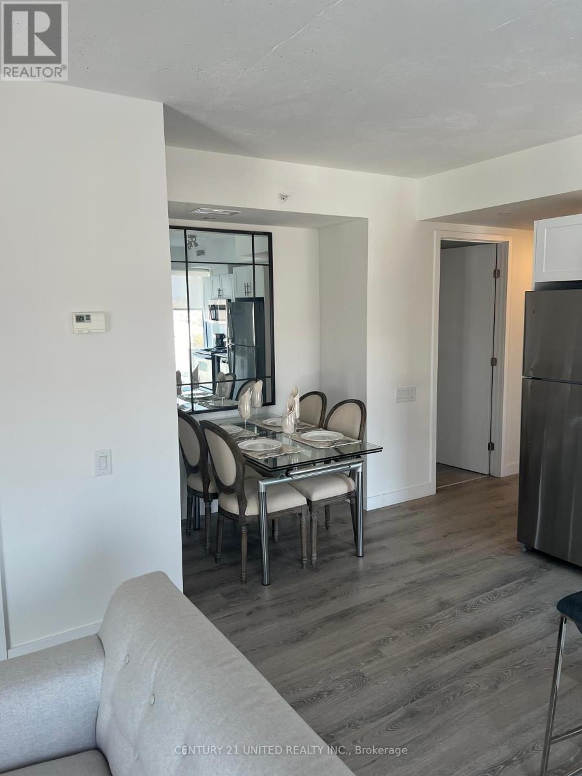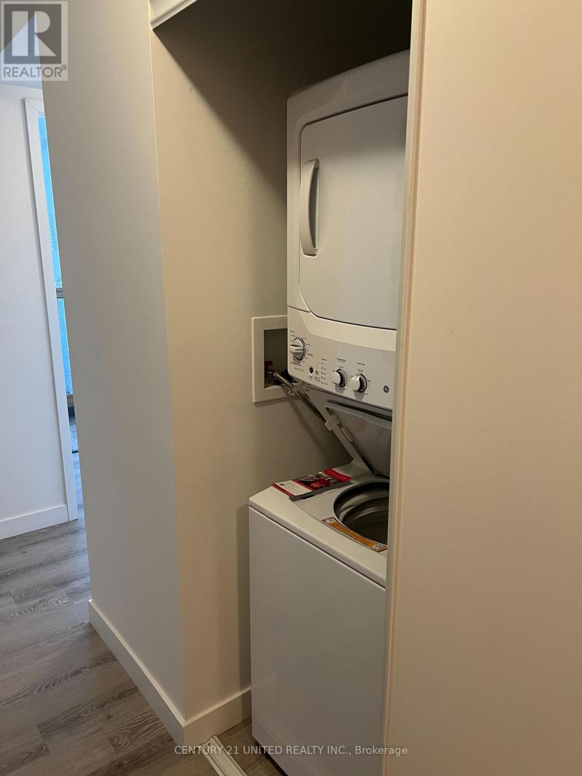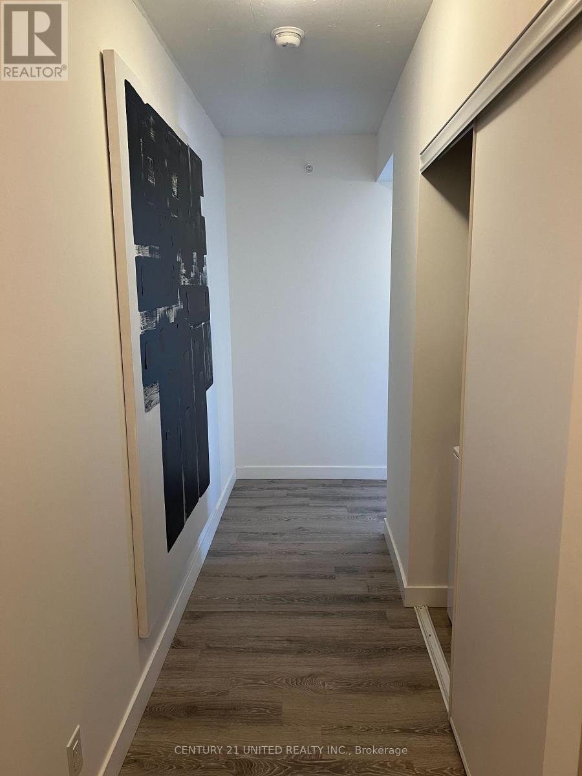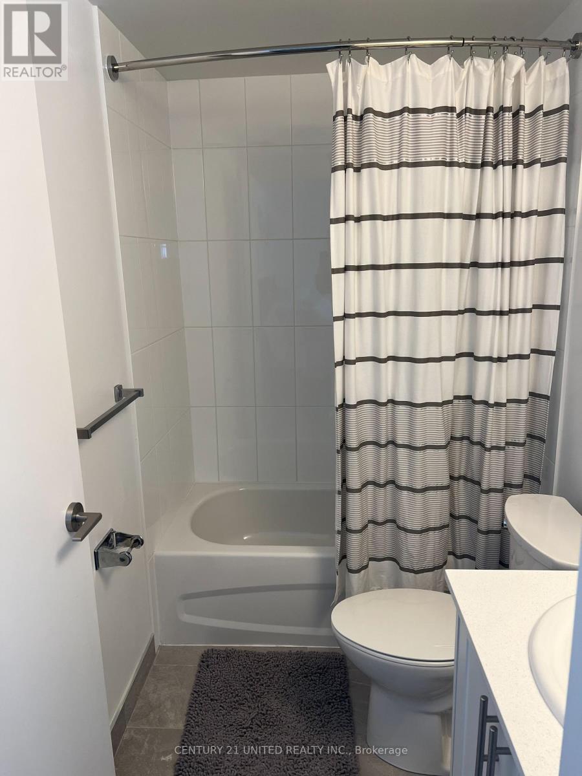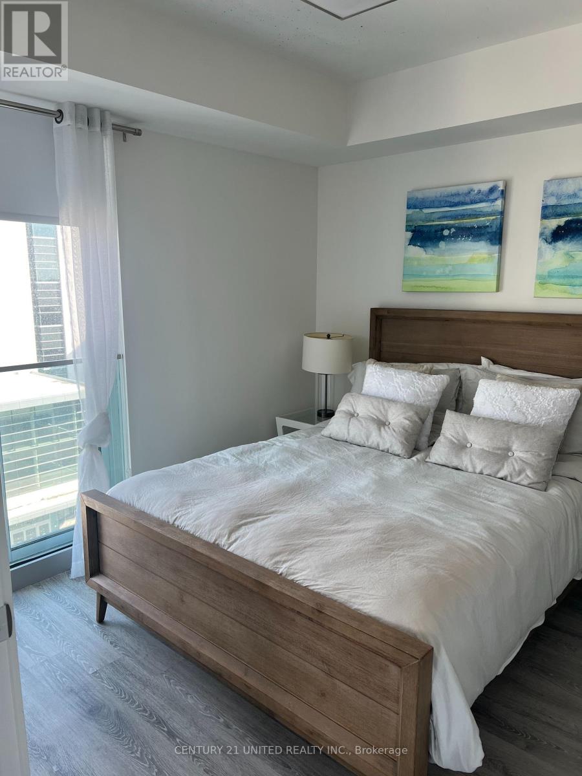906 - 100 Bond Street E Oshawa, Ontario L1G 0B7
$2,900 Monthly
Welcome to 100 Bond , an exceptional residence nestled in the heart of downtown Oshawa. Built in 2017, our building offers a contemporary and convenient living experience that stands out as a prominent choice in the vibrant cityscape. While we may not boast a long history, our commitment to providing a top-notch living experience is unwavering. At 100 Bond, we've created a home that combines modernity with comfort, offering residents a unique and inviting atmosphere. Among our standout features, you'll find ""Club 100"", our dynamic party room. This space is more than just a room; it's a hub of entertainment and socialization. Whether you're planning a lively gathering or a laid-back hangout with friends, Club 100 provides the perfect backdrop. With its stylish decor and contemporary facilities, it sets the stage for unforgettable moments. (id:58043)
Property Details
| MLS® Number | E8058136 |
| Property Type | Single Family |
| Community Name | Central |
| ParkingSpaceTotal | 1 |
Building
| BathroomTotal | 2 |
| BedroomsAboveGround | 2 |
| BedroomsTotal | 2 |
| Appliances | Dishwasher, Dryer, Refrigerator, Stove, Washer |
| CoolingType | Central Air Conditioning |
| ExteriorFinish | Concrete, Steel |
| HeatingFuel | Natural Gas |
| HeatingType | Heat Pump |
| SizeInterior | 699.9943 - 1099.9909 Sqft |
| Type | Other |
| UtilityWater | Municipal Water |
Land
| Acreage | No |
| Sewer | Sanitary Sewer |
Rooms
| Level | Type | Length | Width | Dimensions |
|---|---|---|---|---|
| Main Level | Primary Bedroom | 3.04 m | 2.98 m | 3.04 m x 2.98 m |
| Main Level | Bedroom 2 | 2.07 m | 2.77 m | 2.07 m x 2.77 m |
| Main Level | Bathroom | Measurements not available | ||
| Main Level | Bathroom | Measurements not available | ||
| Main Level | Kitchen | 3.93 m | 6.3 m | 3.93 m x 6.3 m |
| Main Level | Den | 1.34 m | 2.77 m | 1.34 m x 2.77 m |
https://www.realtor.ca/real-estate/26500549/906-100-bond-street-e-oshawa-central-central
Interested?
Contact us for more information
Arnold Gluck
Salesperson
Graham Pavey
Salesperson


