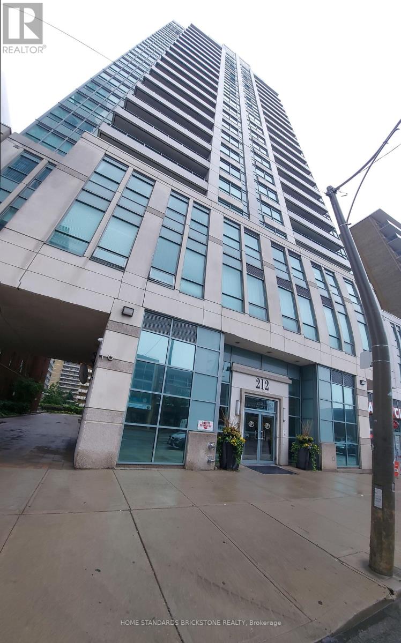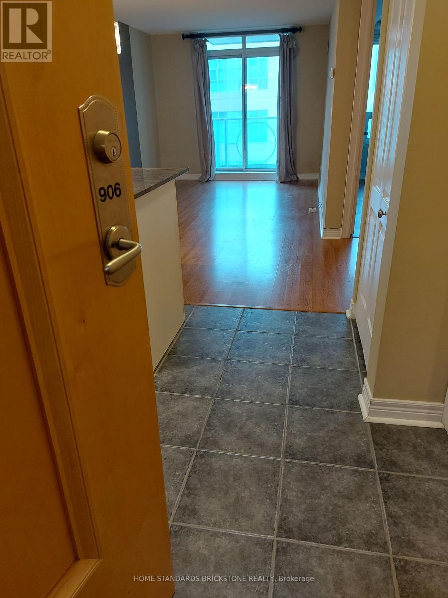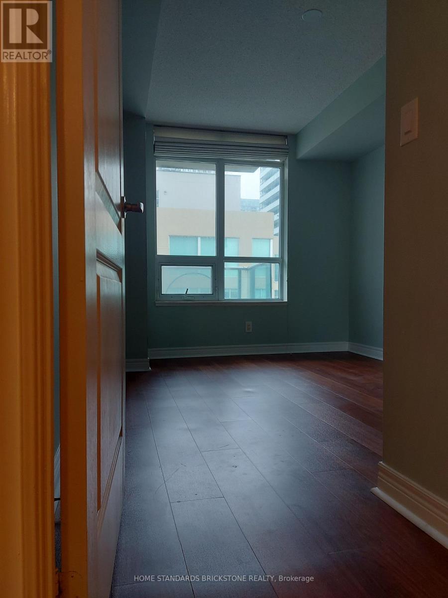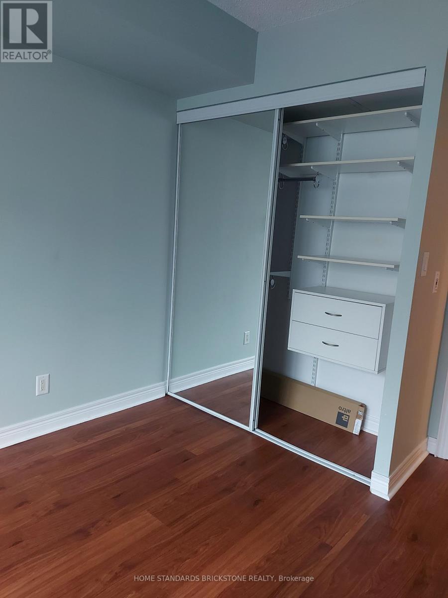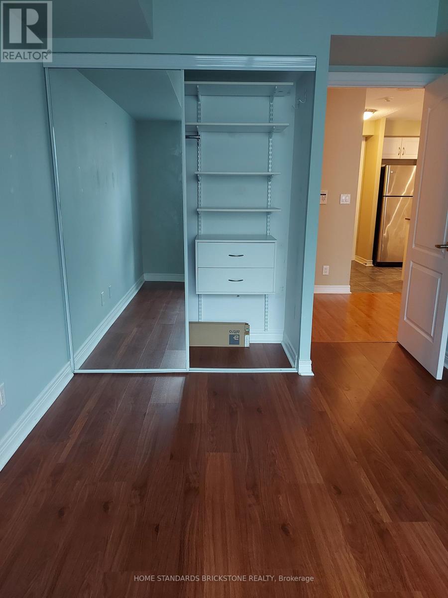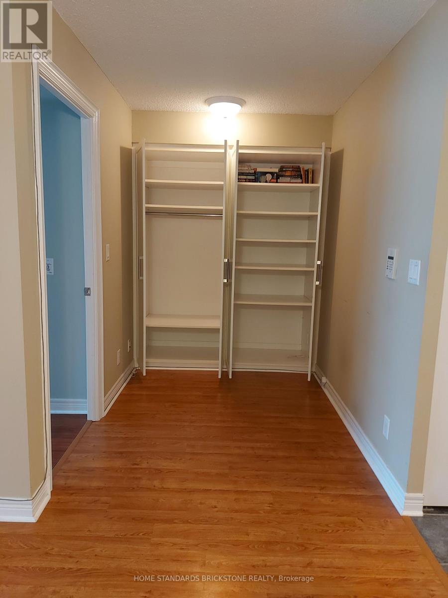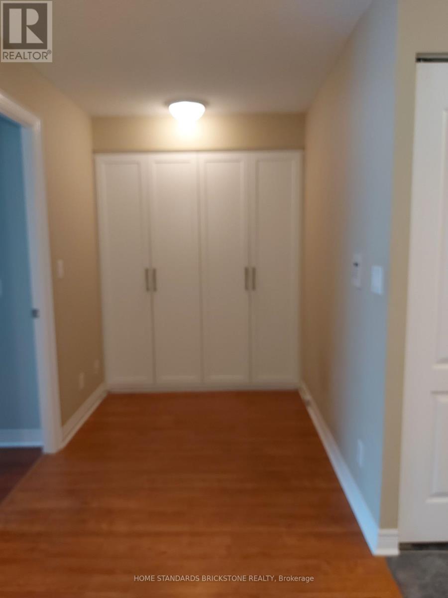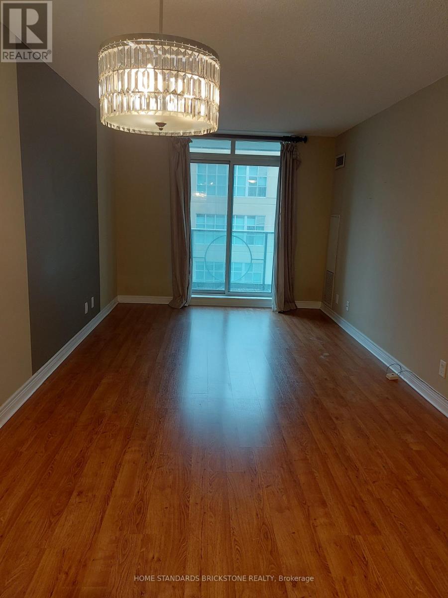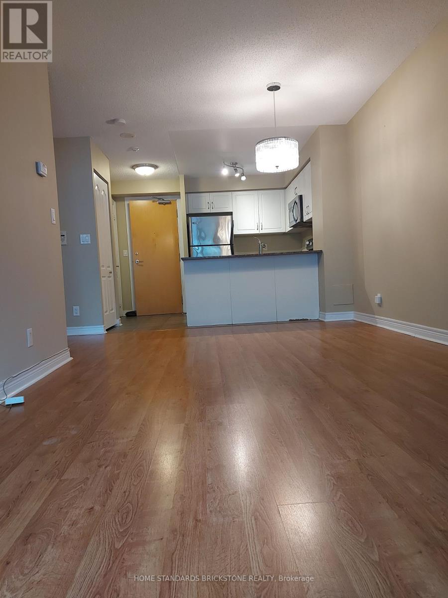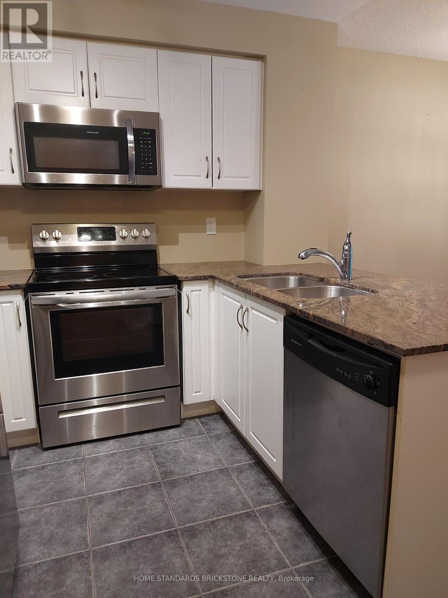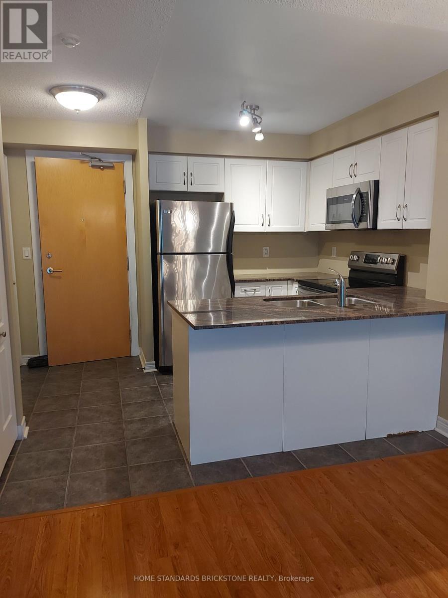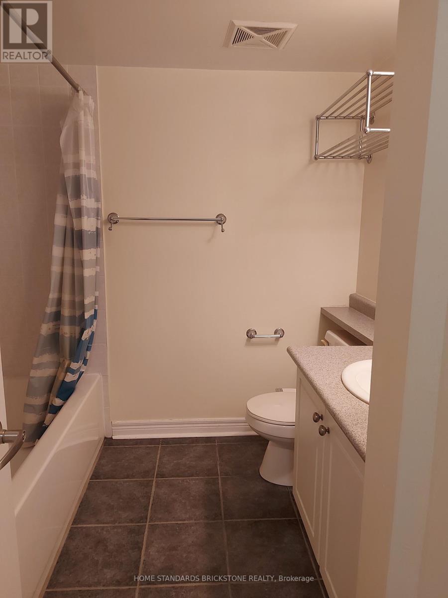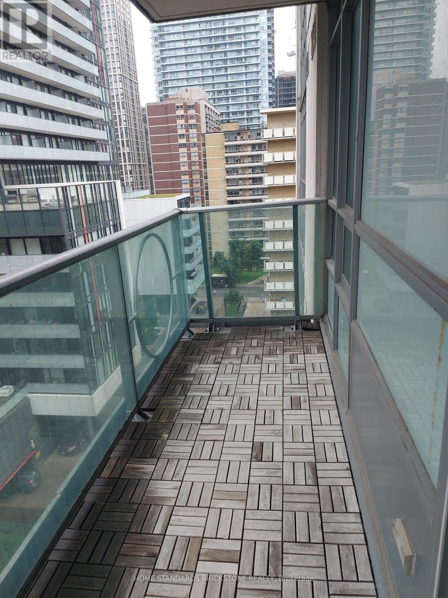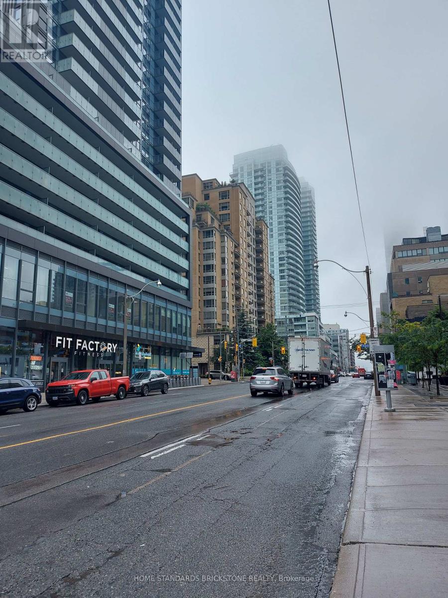906 - 212 Eglinton Avenue E Toronto, Ontario M4P 0A3
2 Bedroom
1 Bathroom
600 - 699 ft2
Indoor Pool
Central Air Conditioning
Forced Air
$2,550 Monthly
Vibrant Midtown, Toronto: steps to subway, TTC, grocery & restaurants. Bright & spacious 1 bedrm + den, 1 bathrm (w/bidet), PARKING & locker. Laminate flr thru-out. Large balcony w/West view. Closer & storage. All UTILITIES INCLUDED: hydro, heat and water bills. Parking & locker. Convenient ground visitor parking lots. (id:58043)
Property Details
| MLS® Number | C12446042 |
| Property Type | Single Family |
| Neigbourhood | Scarborough |
| Community Name | Mount Pleasant West |
| Community Features | Pet Restrictions |
| Features | Balcony, Carpet Free, In Suite Laundry |
| Parking Space Total | 1 |
| Pool Type | Indoor Pool |
| View Type | City View |
Building
| Bathroom Total | 1 |
| Bedrooms Above Ground | 1 |
| Bedrooms Below Ground | 1 |
| Bedrooms Total | 2 |
| Amenities | Exercise Centre, Visitor Parking, Party Room, Storage - Locker |
| Appliances | Dishwasher, Dryer, Microwave, Oven, Stove, Washer, Window Coverings, Refrigerator |
| Cooling Type | Central Air Conditioning |
| Exterior Finish | Concrete |
| Flooring Type | Laminate, Tile |
| Heating Fuel | Natural Gas |
| Heating Type | Forced Air |
| Size Interior | 600 - 699 Ft2 |
| Type | Apartment |
Parking
| Underground | |
| Garage |
Land
| Acreage | No |
Rooms
| Level | Type | Length | Width | Dimensions |
|---|---|---|---|---|
| Main Level | Living Room | 6.1417 m | 3.048 m | 6.1417 m x 3.048 m |
| Main Level | Dining Room | 6.1417 m | 3.048 m | 6.1417 m x 3.048 m |
| Main Level | Kitchen | 2.1306 m | 2.4597 m | 2.1306 m x 2.4597 m |
| Main Level | Primary Bedroom | 3.3498 m | 2.8407 m | 3.3498 m x 2.8407 m |
| Main Level | Den | 2.7889 m | 1.8197 m | 2.7889 m x 1.8197 m |
Contact Us
Contact us for more information

Jongjin Kim
Broker
www.jongjinkim.com/
Home Standards Brickstone Realty
180 Steeles Ave W #30 & 31
Thornhill, Ontario L4J 2L1
180 Steeles Ave W #30 & 31
Thornhill, Ontario L4J 2L1
(905) 771-0885
(905) 771-0873


